低価格の浴室・バスルーム (青いタイル) の写真
絞り込み:
資材コスト
並び替え:今日の人気順
写真 141〜160 枚目(全 465 枚)
1/3
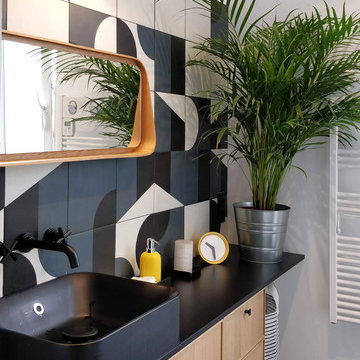
crédit photo "cinqtrois"
パリにある低価格の小さなコンテンポラリースタイルのおしゃれなマスターバスルーム (インセット扉のキャビネット、淡色木目調キャビネット、バリアフリー、壁掛け式トイレ、青いタイル、セメントタイル、白い壁、セラミックタイルの床、オーバーカウンターシンク、ラミネートカウンター、黒い床、引戸のシャワー、黒い洗面カウンター) の写真
パリにある低価格の小さなコンテンポラリースタイルのおしゃれなマスターバスルーム (インセット扉のキャビネット、淡色木目調キャビネット、バリアフリー、壁掛け式トイレ、青いタイル、セメントタイル、白い壁、セラミックタイルの床、オーバーカウンターシンク、ラミネートカウンター、黒い床、引戸のシャワー、黒い洗面カウンター) の写真
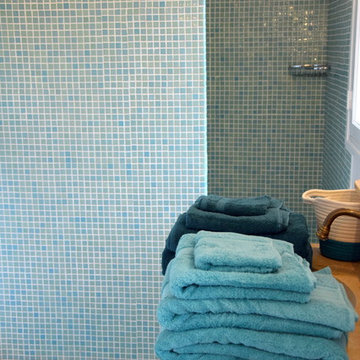
Relooking simple mais efficace: le meuble et les murs ont été repeints en blanc, ce qui donne un très beau contraste avec les mosaïques de couleur turquoise de la douche.
Serviettes de bains coordonnée de chez Monteleone.
Sol existant en pierre blanche de Bourgogne
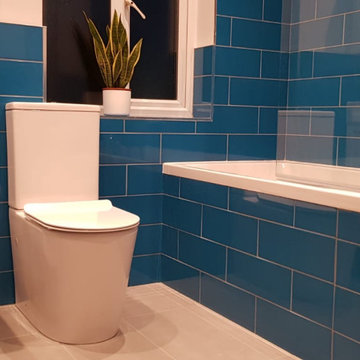
The ground floor in this terraced house had a poor flow and a badly positioned kitchen with limited worktop space.
By moving the kitchen to the longer wall on the opposite side of the room, space was gained for a good size and practical kitchen, a dining zone and a nook for the children’s arts & crafts. This tactical plan provided this family more space within the existing footprint and also permitted the installation of the understairs toilet the family was missing.
The new handleless kitchen has two contrasting tones, navy and white. The navy units create a frame surrounding the white units to achieve the visual effect of a smaller kitchen, whilst offering plenty of storage up to ceiling height. The work surface has been improved with a longer worktop over the base units and an island finished in calacutta quartz. The full-height units are very functional housing at one end of the kitchen an integrated washing machine, a vented tumble dryer, the boiler and a double oven; and at the other end a practical pull-out larder. A new modern LED pendant light illuminates the island and there is also under-cabinet and plinth lighting. Every inch of space of this modern kitchen was carefully planned.
To improve the flood of natural light, a larger skylight was installed. The original wooden exterior doors were replaced for aluminium double glazed bifold doors opening up the space and benefiting the family with outside/inside living.
The living room was newly decorated in different tones of grey to highlight the chimney breast, which has become a feature in the room.
To keep the living room private, new wooden sliding doors were fitted giving the family the flexibility of opening the space when necessary.
The newly fitted beautiful solid oak hardwood floor offers warmth and unifies the whole renovated ground floor space.
The first floor bathroom and the shower room in the loft were also renovated, including underfloor heating.
Portal Property Services managed the whole renovation project, including the design and installation of the kitchen, toilet and bathrooms.
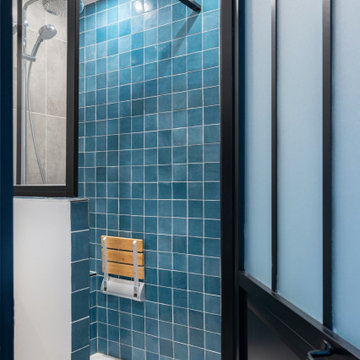
パリにある低価格の小さなコンテンポラリースタイルのおしゃれなマスターバスルーム (ベージュのキャビネット、オープン型シャワー、青いタイル、セラミックタイル、白い壁、セラミックタイルの床、コンソール型シンク、グレーの床、オープンシャワー、白い洗面カウンター、洗面台1つ、フローティング洗面台) の写真
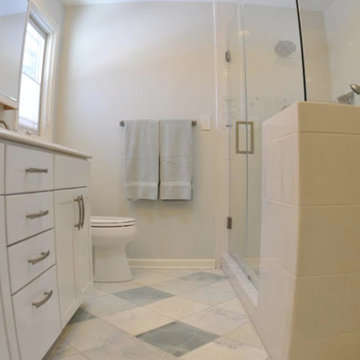
インディアナポリスにある低価格の中くらいなトラディショナルスタイルのおしゃれなバスルーム (浴槽なし) (シェーカースタイル扉のキャビネット、白いキャビネット、コーナー設置型シャワー、分離型トイレ、青いタイル、白いタイル、磁器タイル、青い壁、磁器タイルの床、アンダーカウンター洗面器、大理石の洗面台) の写真
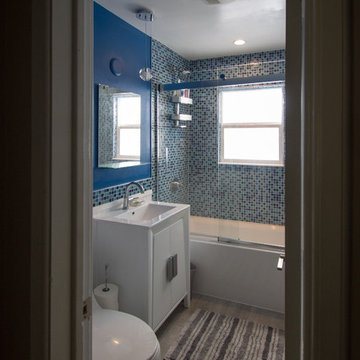
This wonderful Denver bathroom is a relaxing retreat in an urban environment! Our client wanted a deep blue escape, and we achieved that through various aesthetic applications. Deep blue painted walls and dancing blue glass mosaic move throughout the space. We introduced concrete-look floor tiles for a bit of natural stone earthiness. The rich colors are contrasted by sharp whites and bright chromes.
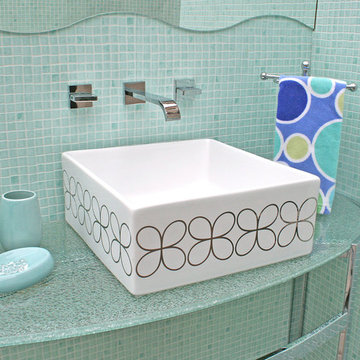
Cloverleaf design in platinum on a white square vessel sink in a turquoise & blue mosaic bathroom with a crushed glass and chrome vanity and wavy Ikea mirror.
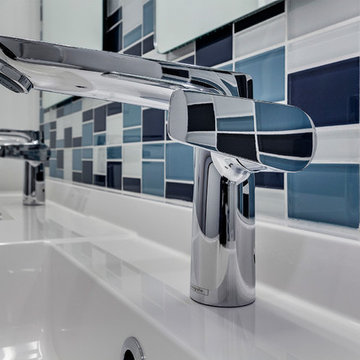
Double vanity with white quartz countertop, chrome single handle faucets and blue and white glass mosaic backsplash.
ポートランドにある低価格の小さなモダンスタイルのおしゃれな子供用バスルーム (フラットパネル扉のキャビネット、白いキャビネット、シャワー付き浴槽 、青いタイル、モザイクタイル、白い壁、リノリウムの床、一体型シンク、青い床、シャワーカーテン、白い洗面カウンター、クオーツストーンの洗面台) の写真
ポートランドにある低価格の小さなモダンスタイルのおしゃれな子供用バスルーム (フラットパネル扉のキャビネット、白いキャビネット、シャワー付き浴槽 、青いタイル、モザイクタイル、白い壁、リノリウムの床、一体型シンク、青い床、シャワーカーテン、白い洗面カウンター、クオーツストーンの洗面台) の写真
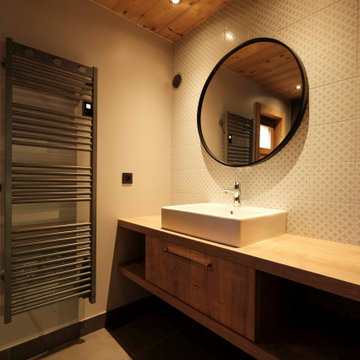
Salle de bain avec une vasque posée et faience en carreaux de ciment bleu ciel.
Un grand miroir rond pour agrandir et adoucir l'espace. Une douche avec cloison.
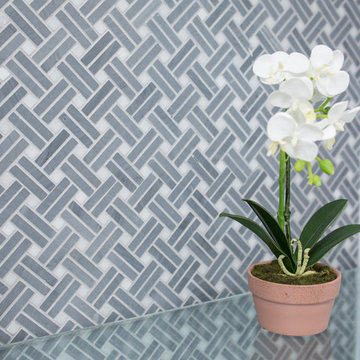
Traditional Bathroom with Contemporary Twists. Beautiful Basketweave tile with a modern twist. Blues and whites keep this bathroom fresh and interesting!
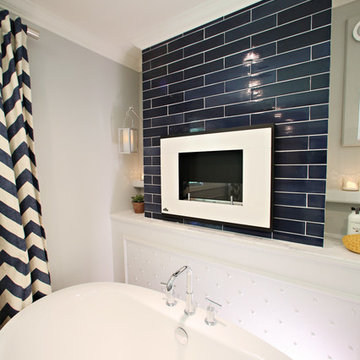
Featured on DIY Network’s Bath Crashers, this lovely bathroom shows off our 61 Navy glaze in a stunning fireplace backsplash. The combination of dark rustic wood, marble, and chevron patterns work together for a bathroom we would love in our own home!
3″x12″ Subway Tile – 61 Navy
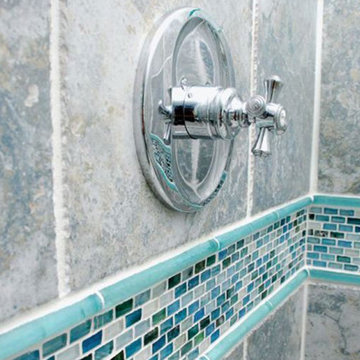
blue mosaic accent tile with blue glass bar liner on shower wall as accent and grey chiseled edge tile for shower wall field tile
オレンジカウンティにある低価格のコンテンポラリースタイルのおしゃれな浴室 (オープン型シャワー、青いタイル、ガラスタイル) の写真
オレンジカウンティにある低価格のコンテンポラリースタイルのおしゃれな浴室 (オープン型シャワー、青いタイル、ガラスタイル) の写真
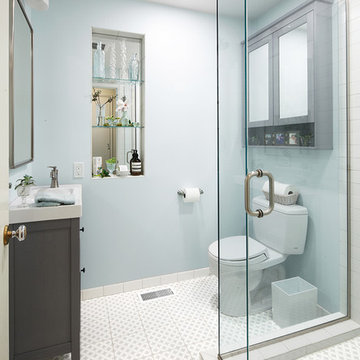
Brian Parks, Parks Creative
シアトルにある低価格の小さなコンテンポラリースタイルのおしゃれなバスルーム (浴槽なし) (シェーカースタイル扉のキャビネット、グレーのキャビネット、青いタイル、セラミックタイル、青い壁、磁器タイルの床、人工大理石カウンター、グレーの床、オープンシャワー、白い洗面カウンター) の写真
シアトルにある低価格の小さなコンテンポラリースタイルのおしゃれなバスルーム (浴槽なし) (シェーカースタイル扉のキャビネット、グレーのキャビネット、青いタイル、セラミックタイル、青い壁、磁器タイルの床、人工大理石カウンター、グレーの床、オープンシャワー、白い洗面カウンター) の写真
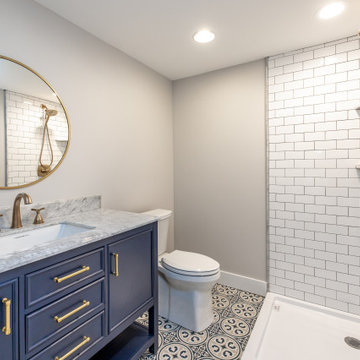
This is the basement guest bathroom that is attached to the guest bedroom.
他の地域にある低価格のトランジショナルスタイルのおしゃれな浴室 (コーナー設置型シャワー、分離型トイレ、青いタイル、グレーの壁、セラミックタイルの床、オーバーカウンターシンク、開き戸のシャワー、独立型洗面台) の写真
他の地域にある低価格のトランジショナルスタイルのおしゃれな浴室 (コーナー設置型シャワー、分離型トイレ、青いタイル、グレーの壁、セラミックタイルの床、オーバーカウンターシンク、開き戸のシャワー、独立型洗面台) の写真
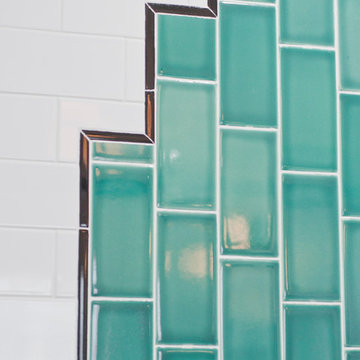
Avesha Michael
ロサンゼルスにある低価格の中くらいなエクレクティックスタイルのおしゃれな浴室 (オープン型シャワー、分離型トイレ、青いタイル、磁器タイル、白い壁、モザイクタイル、ペデスタルシンク、マルチカラーの床、引戸のシャワー、白い洗面カウンター) の写真
ロサンゼルスにある低価格の中くらいなエクレクティックスタイルのおしゃれな浴室 (オープン型シャワー、分離型トイレ、青いタイル、磁器タイル、白い壁、モザイクタイル、ペデスタルシンク、マルチカラーの床、引戸のシャワー、白い洗面カウンター) の写真
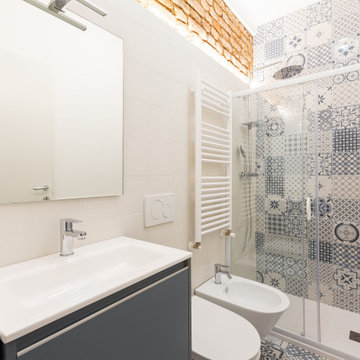
Due bande cromatiche per il bagno: ceramiche effetto cementina in blu per pavimento e doccia, bianco per il soffitto e il rivestimento delle pareti. A interrompere i toni chiari della stanza, una fascia di mattoni a vista, illuminati da una striscia led.
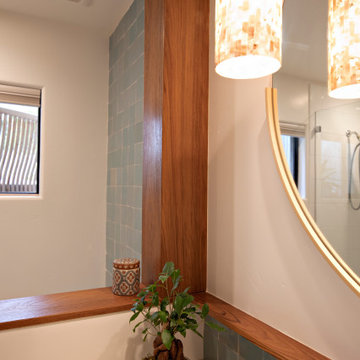
A guest bath gets a revamp with a modern floating bamboo veneer vanity. A wall hiding support beams is clad in warm wood. shell glass pendants drop from the ceiling, framing in a blue tile backsplash. Blue tile runs behind the commode adding a fun detail and pop of color. The shower remains a calm space with large format shimmery white tiles and a frameless glass enclosure.
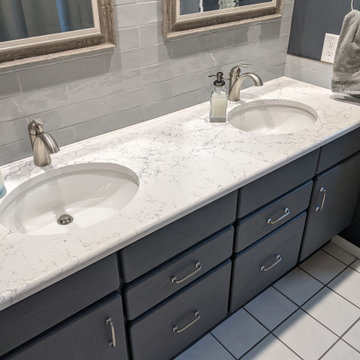
After pictures of the guess bathroom, fully tiled wall with quartz top and painted vanity
ニューヨークにある低価格の中くらいなトランジショナルスタイルのおしゃれな浴室 (フラットパネル扉のキャビネット、青いキャビネット、青いタイル、セラミックタイル、アンダーカウンター洗面器、クオーツストーンの洗面台、白い洗面カウンター、洗面台2つ、造り付け洗面台) の写真
ニューヨークにある低価格の中くらいなトランジショナルスタイルのおしゃれな浴室 (フラットパネル扉のキャビネット、青いキャビネット、青いタイル、セラミックタイル、アンダーカウンター洗面器、クオーツストーンの洗面台、白い洗面カウンター、洗面台2つ、造り付け洗面台) の写真
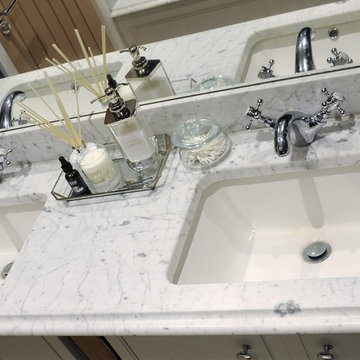
Jonathan Rossington 30mm Carrara Vanity top with double sink cut out. Installed by us at granite supply. An amazing look that still gives the timeless look Quartz does not.
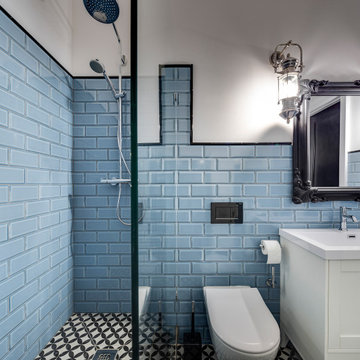
Настроение этой небольшой квартире (52 кв. м) задает история здания, в котором она расположена. Городская усадьба в центре Киева, на улице Пушкинской, была построена в 1898 году по проекту Андрея-Фердинанда Краусса — любимого зодчего столичной знати конца XIX — начала XX веков. Среди других его работ — неоготический «Замок Ричарда Львиное Сердце» на Андреевском спуске, Бессарабский квартал, дома на Рейтарской, Большой Васильковской и других улицах.
Владелица квартиры издает книги по архитектуре и урбанистике, интересуется дизайном. Подыскивая жилье, она в первую очередь обращала внимание на дома, ставшие важной частью архитектурной истории Киева. В подъезде здания на Пушкинской — широкая парадная лестница с элегантными перилами, а фасад служит ярким примером стиля Краусса. Среди основных пожеланий хозяйки квартиры дизайнеру Юрию Зименко — интерьер должен быть созвучен стилистике здания, в то же время оставаться современным, легкими функциональным. Важно было продумать планировку так, чтобы максимально сохранить и подчеркнуть основные достоинства квартиры, в том числе четырехметровые потолки. Это учли в инженерных решениях и отразили в декоре: тяжелые полотна бархатных штор от пола до потолка и круглое зеркало по центру стены в гостиной акцентируют на вертикали пространства.
Об истории здания напоминают также широкие массивные молдинги, повторяющие черты фасада, и лепнина на потолке в гостиной, которую удалось сохранить в оригинальном виде. Среди ретроэлементов, тактично инсталлированных в современный интерьер, — темная ажурная сетка на дверцах кухонных шкафчиков, узорчатая напольная плитка, алюминиевые бра и зеркало в резной раме в ванной. Центральным элементом гостиной стала редкая литография лимитированной серии одной из самых известных работ французского художника Жоржа Брака «Трубка, рюмка, игральная кисточка и газета» 1963 года.
В спокойной нейтральной гамме интерьера настроение создают яркие вспышки цвета — глубокого зеленого, электрического синего, голубого и кораллового. В изначальной планировке было сделано одно глобальное изменение: зону кухни со всеми коммуникациями перенесли в зону гостиной. В результате получилось функциональное жилое пространство с местом для сна и гостиной со столовой.
Но в итоге нам удалось встроить все коммуникации в зону над дверным проемом спальни». — комментирует Юрий Зименко.
低価格の浴室・バスルーム (青いタイル) の写真
8