お手頃価格の浴室・バスルーム (ベージュのタイル、壁掛け式トイレ) の写真
絞り込み:
資材コスト
並び替え:今日の人気順
写真 1〜20 枚目(全 2,097 枚)
1/4

Reconfiguration of a dilapidated bathroom and separate toilet in a Victorian house in Walthamstow village.
The original toilet was situated straight off of the landing space and lacked any privacy as it opened onto the landing. The original bathroom was separate from the WC with the entrance at the end of the landing. To get to the rear bedroom meant passing through the bathroom which was not ideal. The layout was reconfigured to create a family bathroom which incorporated a walk-in shower where the original toilet had been and freestanding bath under a large sash window. The new bathroom is slightly slimmer than the original this is to create a short corridor leading to the rear bedroom.
The ceiling was removed and the joists exposed to create the feeling of a larger space. A rooflight sits above the walk-in shower and the room is flooded with natural daylight. Hanging plants are hung from the exposed beams bringing nature and a feeling of calm tranquility into the space.

他の地域にあるお手頃価格の中くらいなコンテンポラリースタイルのおしゃれなバスルーム (浴槽なし) (フラットパネル扉のキャビネット、アンダーマウント型浴槽、コーナー設置型シャワー、壁掛け式トイレ、ベージュのタイル、磁器タイル、ベージュの壁、ベッセル式洗面器、人工大理石カウンター、茶色い床、開き戸のシャワー、白い洗面カウンター、茶色いキャビネット、磁器タイルの床、洗面台1つ、フローティング洗面台) の写真
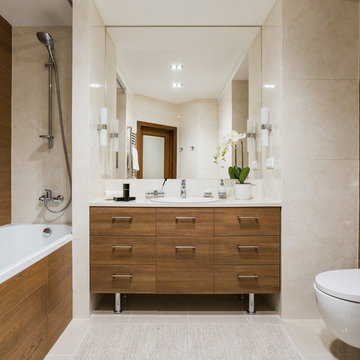
автор проекта--Илюхина Елена
фотограф--Шангина Ольга
モスクワにあるお手頃価格の中くらいなコンテンポラリースタイルのおしゃれなマスターバスルーム (フラットパネル扉のキャビネット、中間色木目調キャビネット、アルコーブ型浴槽、シャワー付き浴槽 、壁掛け式トイレ、オーバーカウンターシンク、ベージュの壁、磁器タイルの床、ベージュのタイル、セラミックタイル、人工大理石カウンター、オープンシャワー) の写真
モスクワにあるお手頃価格の中くらいなコンテンポラリースタイルのおしゃれなマスターバスルーム (フラットパネル扉のキャビネット、中間色木目調キャビネット、アルコーブ型浴槽、シャワー付き浴槽 、壁掛け式トイレ、オーバーカウンターシンク、ベージュの壁、磁器タイルの床、ベージュのタイル、セラミックタイル、人工大理石カウンター、オープンシャワー) の写真
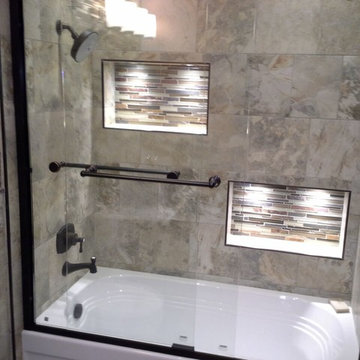
High content in a small space. Air jet tub surrounded by detailed Glass Tile in LED lighted niches. Floating Vanity with a basin style sink flanked by a wall mounted, Tankless toilet!

Основная ванная комната.
Помимо душевой, унитаза с инсталляцией, тумбы с раковиной и шкафчика мы разместили тут душ для мойки собак.
サンクトペテルブルクにあるお手頃価格の中くらいな北欧スタイルのおしゃれなバスルーム (浴槽なし) (フラットパネル扉のキャビネット、白いキャビネット、壁掛け式トイレ、ベージュのタイル、磁器タイル、ベージュの壁、磁器タイルの床、オーバーカウンターシンク、クオーツストーンの洗面台、ベージュの床、引戸のシャワー、白い洗面カウンター、洗面台1つ、フローティング洗面台) の写真
サンクトペテルブルクにあるお手頃価格の中くらいな北欧スタイルのおしゃれなバスルーム (浴槽なし) (フラットパネル扉のキャビネット、白いキャビネット、壁掛け式トイレ、ベージュのタイル、磁器タイル、ベージュの壁、磁器タイルの床、オーバーカウンターシンク、クオーツストーンの洗面台、ベージュの床、引戸のシャワー、白い洗面カウンター、洗面台1つ、フローティング洗面台) の写真

Plan vasques autoportant avec meuble salle de bain suspendu en bois.
Miroir design sur mur salle de bain avec carrelage relief.
トゥールーズにあるお手頃価格の中くらいな北欧スタイルのおしゃれなバスルーム (浴槽なし) (フラットパネル扉のキャビネット、中間色木目調キャビネット、ドロップイン型浴槽、バリアフリー、壁掛け式トイレ、ベージュのタイル、セラミックタイル、ベージュの壁、セラミックタイルの床、壁付け型シンク、人工大理石カウンター、オープンシャワー、白い洗面カウンター、洗面台2つ、フローティング洗面台) の写真
トゥールーズにあるお手頃価格の中くらいな北欧スタイルのおしゃれなバスルーム (浴槽なし) (フラットパネル扉のキャビネット、中間色木目調キャビネット、ドロップイン型浴槽、バリアフリー、壁掛け式トイレ、ベージュのタイル、セラミックタイル、ベージュの壁、セラミックタイルの床、壁付け型シンク、人工大理石カウンター、オープンシャワー、白い洗面カウンター、洗面台2つ、フローティング洗面台) の写真

バルセロナにあるお手頃価格の中くらいなモダンスタイルのおしゃれなマスターバスルーム (家具調キャビネット、淡色木目調キャビネット、バリアフリー、壁掛け式トイレ、ベージュのタイル、ベージュの壁、磁器タイルの床、ベッセル式洗面器、木製洗面台、グレーの床、引戸のシャワー、ブラウンの洗面カウンター、トイレ室、洗面台1つ、フローティング洗面台) の写真
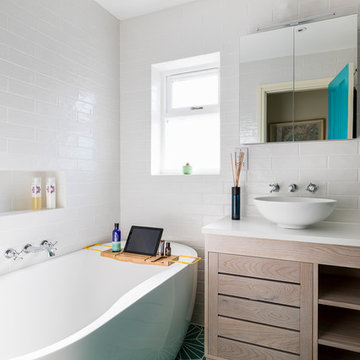
Batroom with green geometric tiles.
Photo by Chris Snook
ロンドンにあるお手頃価格の小さなコンテンポラリースタイルのおしゃれなバスルーム (浴槽なし) (フラットパネル扉のキャビネット、淡色木目調キャビネット、置き型浴槽、壁掛け式トイレ、ベージュのタイル、磁器タイル、ベージュの壁、磁器タイルの床、ベッセル式洗面器、人工大理石カウンター、緑の床、オープンシャワー) の写真
ロンドンにあるお手頃価格の小さなコンテンポラリースタイルのおしゃれなバスルーム (浴槽なし) (フラットパネル扉のキャビネット、淡色木目調キャビネット、置き型浴槽、壁掛け式トイレ、ベージュのタイル、磁器タイル、ベージュの壁、磁器タイルの床、ベッセル式洗面器、人工大理石カウンター、緑の床、オープンシャワー) の写真
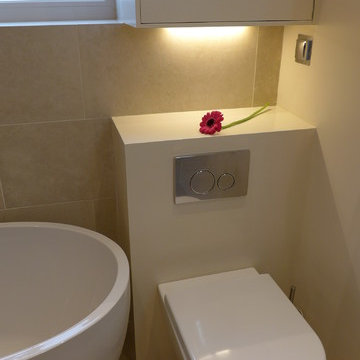
In this wet room the WC is protected from spray by a hinged shower screen shown in a separate image. The pan is wall hung, with matching cabinet above for extra storage. The low level ultra-slim LED striplight is fitted into a rebate on a separate lighting circuit for night time visits.
Photo - Style Within

At this place, there was a small hallway leading to the kitchen on the builder's plan. We moved the entrance to the living room and it gave us a chance to equip the bathroom with a shower.
We design interiors of homes and apartments worldwide. If you need well-thought and aesthetical interior, submit a request on the website.

Ванная в морском стиле
モスクワにあるお手頃価格の広いコンテンポラリースタイルのおしゃれなマスターバスルーム (全タイプのキャビネット扉、白いキャビネット、アルコーブ型浴槽、洗い場付きシャワー、壁掛け式トイレ、ベージュのタイル、磁器タイル、ベージュの壁、磁器タイルの床、一体型シンク、マルチカラーの床、開き戸のシャワー、洗面台1つ、フローティング洗面台、全タイプの天井の仕上げ、全タイプの壁の仕上げ) の写真
モスクワにあるお手頃価格の広いコンテンポラリースタイルのおしゃれなマスターバスルーム (全タイプのキャビネット扉、白いキャビネット、アルコーブ型浴槽、洗い場付きシャワー、壁掛け式トイレ、ベージュのタイル、磁器タイル、ベージュの壁、磁器タイルの床、一体型シンク、マルチカラーの床、開き戸のシャワー、洗面台1つ、フローティング洗面台、全タイプの天井の仕上げ、全タイプの壁の仕上げ) の写真
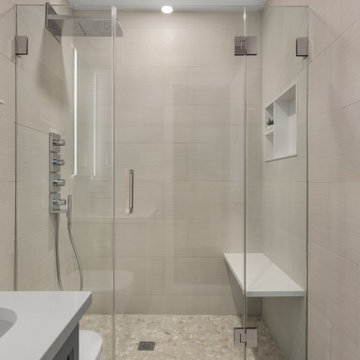
ニューヨークにあるお手頃価格の中くらいなモダンスタイルのおしゃれなマスターバスルーム (落し込みパネル扉のキャビネット、グレーのキャビネット、アルコーブ型シャワー、壁掛け式トイレ、ベージュのタイル、セラミックタイル、セラミックタイルの床、アンダーカウンター洗面器、クオーツストーンの洗面台、ベージュの床、開き戸のシャワー、白い洗面カウンター、シャワーベンチ、洗面台1つ、独立型洗面台) の写真

photos by Pedro Marti
This large light-filled open loft in the Tribeca neighborhood of New York City was purchased by a growing family to make into their family home. The loft, previously a lighting showroom, had been converted for residential use with the standard amenities but was entirely open and therefore needed to be reconfigured. One of the best attributes of this particular loft is its extremely large windows situated on all four sides due to the locations of neighboring buildings. This unusual condition allowed much of the rear of the space to be divided into 3 bedrooms/3 bathrooms, all of which had ample windows. The kitchen and the utilities were moved to the center of the space as they did not require as much natural lighting, leaving the entire front of the loft as an open dining/living area. The overall space was given a more modern feel while emphasizing it’s industrial character. The original tin ceiling was preserved throughout the loft with all new lighting run in orderly conduit beneath it, much of which is exposed light bulbs. In a play on the ceiling material the main wall opposite the kitchen was clad in unfinished, distressed tin panels creating a focal point in the home. Traditional baseboards and door casings were thrown out in lieu of blackened steel angle throughout the loft. Blackened steel was also used in combination with glass panels to create an enclosure for the office at the end of the main corridor; this allowed the light from the large window in the office to pass though while creating a private yet open space to work. The master suite features a large open bath with a sculptural freestanding tub all clad in a serene beige tile that has the feel of concrete. The kids bath is a fun play of large cobalt blue hexagon tile on the floor and rear wall of the tub juxtaposed with a bright white subway tile on the remaining walls. The kitchen features a long wall of floor to ceiling white and navy cabinetry with an adjacent 15 foot island of which half is a table for casual dining. Other interesting features of the loft are the industrial ladder up to the small elevated play area in the living room, the navy cabinetry and antique mirror clad dining niche, and the wallpapered powder room with antique mirror and blackened steel accessories.

Small compact master bath remodeled for maximum functionality
ポートランドにあるお手頃価格の小さなトラディショナルスタイルのおしゃれなマスターバスルーム (レイズドパネル扉のキャビネット、中間色木目調キャビネット、バリアフリー、壁掛け式トイレ、ベージュのタイル、トラバーチンタイル、ベージュの壁、トラバーチンの床、アンダーカウンター洗面器、クオーツストーンの洗面台、マルチカラーの床、開き戸のシャワー) の写真
ポートランドにあるお手頃価格の小さなトラディショナルスタイルのおしゃれなマスターバスルーム (レイズドパネル扉のキャビネット、中間色木目調キャビネット、バリアフリー、壁掛け式トイレ、ベージュのタイル、トラバーチンタイル、ベージュの壁、トラバーチンの床、アンダーカウンター洗面器、クオーツストーンの洗面台、マルチカラーの床、開き戸のシャワー) の写真
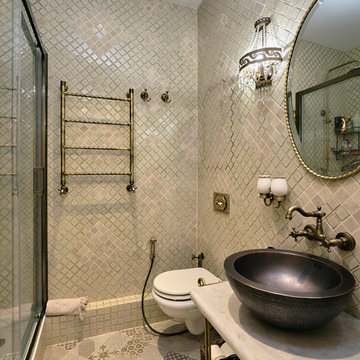
Архитектор: Нестерова Юлия
Фотограф: LifeStyleFoto Андрей Кочешков
モスクワにあるお手頃価格の小さなトラディショナルスタイルのおしゃれなバスルーム (浴槽なし) (アルコーブ型シャワー、壁掛け式トイレ、ベージュのタイル、トラバーチンタイル、磁器タイルの床、ベッセル式洗面器、大理石の洗面台、ベージュの床、引戸のシャワー) の写真
モスクワにあるお手頃価格の小さなトラディショナルスタイルのおしゃれなバスルーム (浴槽なし) (アルコーブ型シャワー、壁掛け式トイレ、ベージュのタイル、トラバーチンタイル、磁器タイルの床、ベッセル式洗面器、大理石の洗面台、ベージュの床、引戸のシャワー) の写真
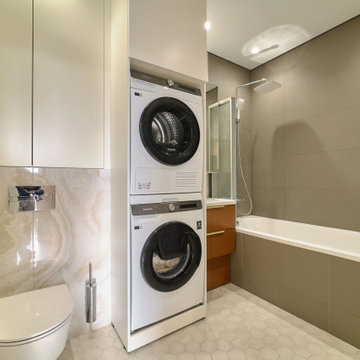
他の地域にあるお手頃価格の小さな北欧スタイルのおしゃれなマスターバスルーム (アンダーマウント型浴槽、壁掛け式トイレ、ベージュのタイル、磁器タイル、ベージュの壁、セラミックタイルの床、オーバーカウンターシンク、グレーの床、引戸のシャワー、洗面台1つ、フローティング洗面台) の写真
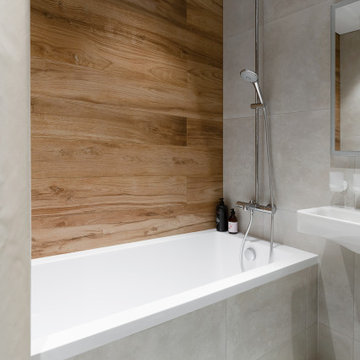
Светлая ванная комната песочного цвета и деревянной акцентной стеной.
他の地域にあるお手頃価格の中くらいな北欧スタイルのおしゃれなマスターバスルーム (フラットパネル扉のキャビネット、白いキャビネット、アンダーマウント型浴槽、シャワー付き浴槽 、壁掛け式トイレ、ベージュのタイル、磁器タイル、ベージュの壁、磁器タイルの床、コンソール型シンク、人工大理石カウンター、ベージュの床、シャワーカーテン、白い洗面カウンター、洗面台1つ、フローティング洗面台) の写真
他の地域にあるお手頃価格の中くらいな北欧スタイルのおしゃれなマスターバスルーム (フラットパネル扉のキャビネット、白いキャビネット、アンダーマウント型浴槽、シャワー付き浴槽 、壁掛け式トイレ、ベージュのタイル、磁器タイル、ベージュの壁、磁器タイルの床、コンソール型シンク、人工大理石カウンター、ベージュの床、シャワーカーテン、白い洗面カウンター、洗面台1つ、フローティング洗面台) の写真
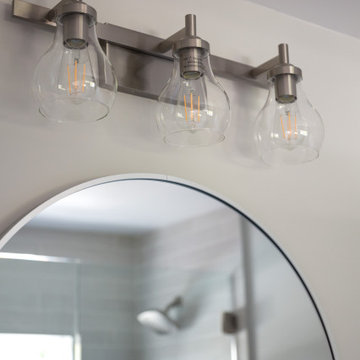
ADU (Accessory dwelling unit) became a major part of the family of project we have been building in the past 3 years since it became legal in Los Angeles.
This is a typical conversion of a small style of a garage. (324sq only) into a fantastic guest unit / rental.
A large kitchen and a roomy bathroom are a must to attract potential rentals. in this design you can see a relatively large L shape kitchen is possible due to the use a more compact appliances (24" fridge and 24" range)
to give the space even more function a 24" undercounter washer/dryer was installed.
Since the space itself is not large framing vaulted ceilings was a must, the high head room gives the sensation of space even in the smallest spaces.
Notice the exposed beam finished in varnish and clear coat for the decorative craftsman touch.
The bathroom flooring tile is continuing in the shower are as well so not to divide the space into two areas, the toilet is a wall mounted unit with a hidden flush tank thus freeing up much needed space.
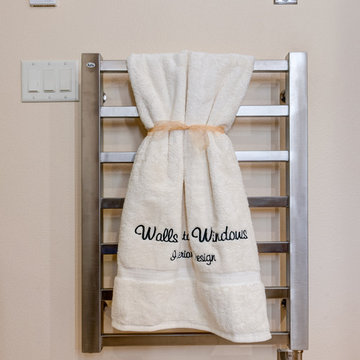
Swiss Alps Photography
ポートランドにあるお手頃価格の小さなトラディショナルスタイルのおしゃれなマスターバスルーム (レイズドパネル扉のキャビネット、中間色木目調キャビネット、バリアフリー、壁掛け式トイレ、ベージュのタイル、トラバーチンタイル、ベージュの壁、トラバーチンの床、アンダーカウンター洗面器、クオーツストーンの洗面台、マルチカラーの床、開き戸のシャワー) の写真
ポートランドにあるお手頃価格の小さなトラディショナルスタイルのおしゃれなマスターバスルーム (レイズドパネル扉のキャビネット、中間色木目調キャビネット、バリアフリー、壁掛け式トイレ、ベージュのタイル、トラバーチンタイル、ベージュの壁、トラバーチンの床、アンダーカウンター洗面器、クオーツストーンの洗面台、マルチカラーの床、開き戸のシャワー) の写真
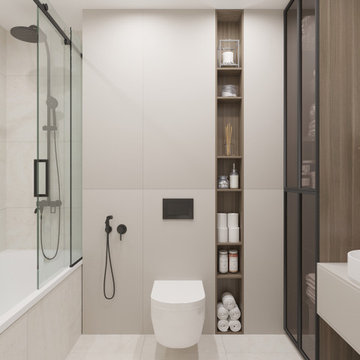
サンクトペテルブルクにあるお手頃価格の中くらいなコンテンポラリースタイルのおしゃれなマスターバスルーム (フラットパネル扉のキャビネット、ベージュのキャビネット、アンダーマウント型浴槽、シャワー付き浴槽 、壁掛け式トイレ、ベージュのタイル、磁器タイル、ベージュの壁、磁器タイルの床、ベッセル式洗面器、ラミネートカウンター、ベージュの床、引戸のシャワー、ベージュのカウンター、洗面台1つ、フローティング洗面台) の写真
お手頃価格の浴室・バスルーム (ベージュのタイル、壁掛け式トイレ) の写真
1