お手頃価格のマスターバスルーム・バスルーム (オープンシャワー) の写真
絞り込み:
資材コスト
並び替え:今日の人気順
写真 1〜20 枚目(全 10,499 枚)
1/4

Les chambres de toute la famille ont été pensées pour être le plus ludiques possible. En quête de bien-être, les propriétaire souhaitaient créer un nid propice au repos et conserver une palette de matériaux naturels et des couleurs douces. Un défi relevé avec brio !

A Relaxed Coastal Bathroom showcasing a sage green subway tiled feature wall combined with a white ripple wall tile and a light terrazzo floor tile.
This family-friendly bathroom uses brushed copper tapware from ABI Interiors throughout and features a rattan wall hung vanity with a stone top and an above counter vessel basin. An arch mirror and niche beside the vanity wall complements this user-friendly bathroom.
A freestanding bathtub always gives a luxury look to any bathroom and completes this coastal relaxed family bathroom.

This four-story townhome in the heart of old town Alexandria, was recently purchased by a family of four.
The outdated galley kitchen with confined spaces, lack of powder room on main level, dropped down ceiling, partition walls, small bathrooms, and the main level laundry were a few of the deficiencies this family wanted to resolve before moving in.
Starting with the top floor, we converted a small bedroom into a master suite, which has an outdoor deck with beautiful view of old town. We reconfigured the space to create a walk-in closet and another separate closet.
We took some space from the old closet and enlarged the master bath to include a bathtub and a walk-in shower. Double floating vanities and hidden toilet space were also added.
The addition of lighting and glass transoms allows light into staircase leading to the lower level.
On the third level is the perfect space for a girl’s bedroom. A new bathroom with walk-in shower and added space from hallway makes it possible to share this bathroom.
A stackable laundry space was added to the hallway, a few steps away from a new study with built in bookcase, French doors, and matching hardwood floors.
The main level was totally revamped. The walls were taken down, floors got built up to add extra insulation, new wide plank hardwood installed throughout, ceiling raised, and a new HVAC was added for three levels.
The storage closet under the steps was converted to a main level powder room, by relocating the electrical panel.
The new kitchen includes a large island with new plumbing for sink, dishwasher, and lots of storage placed in the center of this open kitchen. The south wall is complete with floor to ceiling cabinetry including a home for a new cooktop and stainless-steel range hood, covered with glass tile backsplash.
The dining room wall was taken down to combine the adjacent area with kitchen. The kitchen includes butler style cabinetry, wine fridge and glass cabinets for display. The old living room fireplace was torn down and revamped with a gas fireplace wrapped in stone.
Built-ins added on both ends of the living room gives floor to ceiling space provides ample display space for art. Plenty of lighting fixtures such as led lights, sconces and ceiling fans make this an immaculate remodel.
We added brick veneer on east wall to replicate the historic old character of old town homes.
The open floor plan with seamless wood floor and central kitchen has added warmth and with a desirable entertaining space.
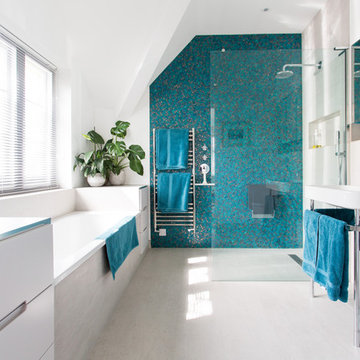
ロンドンにあるお手頃価格の中くらいなコンテンポラリースタイルのおしゃれなマスターバスルーム (ドロップイン型浴槽、オープン型シャワー、壁掛け式トイレ、青いタイル、セラミックタイル、黒い壁、セラミックタイルの床、壁付け型シンク、白い床、オープンシャワー) の写真

Master Bathroom - Demo'd complete bathroom. Installed Large soaking tub, subway tile to the ceiling, two new rain glass windows, custom smokehouse cabinets, Quartz counter tops and all new chrome fixtures.

An Architect's bathroom added to the top floor of a beautiful home. Clean lines and cool colors are employed to create a perfect balance of soft and hard. Tile work and cabinetry provide great contrast and ground the space.
Photographer: Dean Birinyi
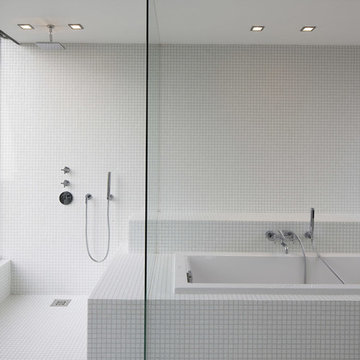
Didier Knoff
リールにあるお手頃価格の中くらいなコンテンポラリースタイルのおしゃれなマスターバスルーム (オープン型シャワー、白いタイル、モザイクタイル、モザイクタイル、白い壁、ドロップイン型浴槽、オープンシャワー) の写真
リールにあるお手頃価格の中くらいなコンテンポラリースタイルのおしゃれなマスターバスルーム (オープン型シャワー、白いタイル、モザイクタイル、モザイクタイル、白い壁、ドロップイン型浴槽、オープンシャワー) の写真
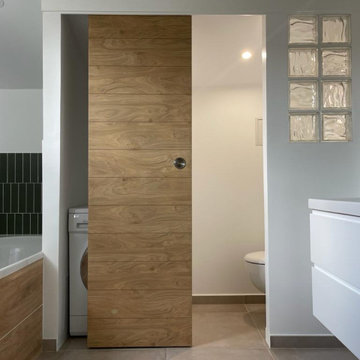
パリにあるお手頃価格の広いコンテンポラリースタイルのおしゃれな浴室 (フラットパネル扉のキャビネット、白いキャビネット、アンダーマウント型浴槽、バリアフリー、壁掛け式トイレ、緑のタイル、セラミックタイル、白い壁、セラミックタイルの床、アンダーカウンター洗面器、グレーの床、オープンシャワー、白い洗面カウンター、洗濯室、トイレ室、洗面台2つ、フローティング洗面台) の写真

シドニーにあるお手頃価格の小さなコンテンポラリースタイルのおしゃれなマスターバスルーム (ドロップイン型浴槽、オープン型シャワー、分離型トイレ、白いタイル、セラミックタイル、白い壁、ライムストーンの床、壁付け型シンク、コンクリートの洗面台、グレーの床、オープンシャワー、グレーの洗面カウンター、洗面台1つ、フローティング洗面台) の写真
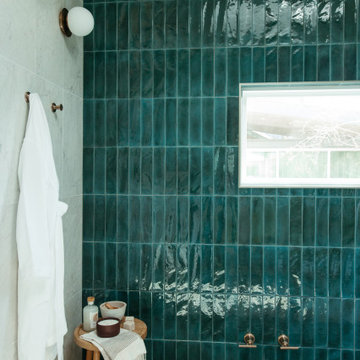
Full gut renovation if this master bathroom including new tile, plumbing fixtures, vanity and lighting while keep part of the original layout. The existing sunken tub and walk in shower were combined to create an open concept tub/shower combo.
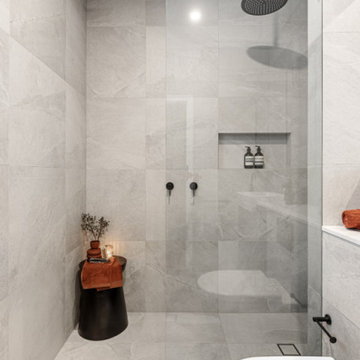
A modern urban ensuite. A narrow space with custom built vanity.
シドニーにあるお手頃価格の小さなモダンスタイルのおしゃれなマスターバスルーム (フラットパネル扉のキャビネット、黒いキャビネット、オープン型シャワー、一体型トイレ 、グレーのタイル、グレーの壁、オーバーカウンターシンク、グレーの床、オープンシャワー、白い洗面カウンター、ニッチ、洗面台1つ、造り付け洗面台) の写真
シドニーにあるお手頃価格の小さなモダンスタイルのおしゃれなマスターバスルーム (フラットパネル扉のキャビネット、黒いキャビネット、オープン型シャワー、一体型トイレ 、グレーのタイル、グレーの壁、オーバーカウンターシンク、グレーの床、オープンシャワー、白い洗面カウンター、ニッチ、洗面台1つ、造り付け洗面台) の写真

Modern Terrazzo Bathroom, First Floor Bathroom, Raised Floor Modern Bathroom, Open Shower With Raised Floor Bathroom, Modern Powder Room
パースにあるお手頃価格の中くらいなモダンスタイルのおしゃれなマスターバスルーム (家具調キャビネット、濃色木目調キャビネット、オープン型シャワー、緑のタイル、石タイル、磁器タイルの床、ベッセル式洗面器、クオーツストーンの洗面台、グレーの床、オープンシャワー、白い洗面カウンター、洗面台1つ、フローティング洗面台、板張り壁) の写真
パースにあるお手頃価格の中くらいなモダンスタイルのおしゃれなマスターバスルーム (家具調キャビネット、濃色木目調キャビネット、オープン型シャワー、緑のタイル、石タイル、磁器タイルの床、ベッセル式洗面器、クオーツストーンの洗面台、グレーの床、オープンシャワー、白い洗面カウンター、洗面台1つ、フローティング洗面台、板張り壁) の写真

This Willow Glen Eichler had undergone an 80s renovation that sadly didn't take the midcentury modern architecture into consideration. We converted both bathrooms back to a midcentury modern style with an infusion of Japandi elements. We borrowed space from the master bedroom to make the master ensuite a luxurious curbless wet room with soaking tub and Japanese tiles.
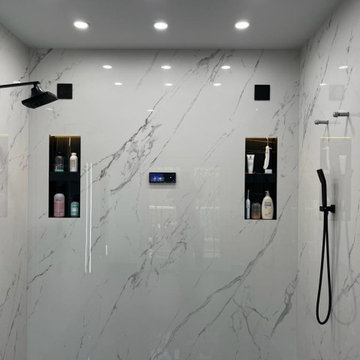
シカゴにあるお手頃価格の広いコンテンポラリースタイルのおしゃれなマスターバスルーム (フラットパネル扉のキャビネット、白いキャビネット、置き型浴槽、バリアフリー、ビデ、白いタイル、磁器タイル、白い壁、磁器タイルの床、オーバーカウンターシンク、珪岩の洗面台、グレーの床、オープンシャワー、黒い洗面カウンター、ニッチ、洗面台2つ、フローティング洗面台、格子天井) の写真

Antique dresser turned tiled bathroom vanity has custom screen walls built to provide privacy between the multi green tiled shower and neutral colored and zen ensuite bedroom.

ワシントンD.C.にあるお手頃価格の中くらいなミッドセンチュリースタイルのおしゃれなマスターバスルーム (フラットパネル扉のキャビネット、置き型浴槽、バリアフリー、分離型トイレ、青いタイル、セラミックタイル、白い壁、大理石の床、アンダーカウンター洗面器、クオーツストーンの洗面台、グレーの床、オープンシャワー、白い洗面カウンター、洗面台2つ、造り付け洗面台) の写真

Bathroom Remodel with new walk in shower and enclosed wet area with extended curb to the wall. We transformed a previous linen closet to be a make-up vanity with a floating drawer and a stool that tucks under, and added an upper cabinet for extra storage.
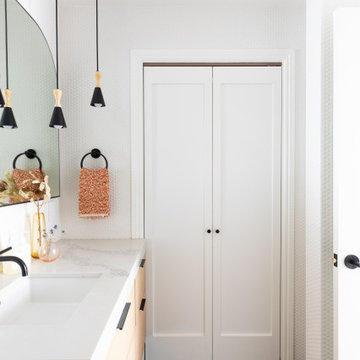
This young married couple enlisted our help to update their recently purchased condo into a brighter, open space that reflected their taste. They traveled to Copenhagen at the onset of their trip, and that trip largely influenced the design direction of their home, from the herringbone floors to the Copenhagen-based kitchen cabinetry. We blended their love of European interiors with their Asian heritage and created a soft, minimalist, cozy interior with an emphasis on clean lines and muted palettes.
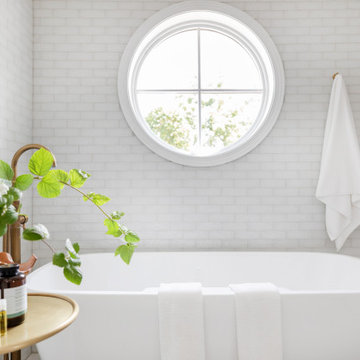
The clients vision was a light filled space that didn't close the window off from the vanity area. The goal was to keep the new Master Bath open and bright.
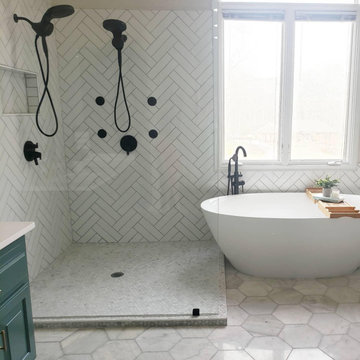
アトランタにあるお手頃価格の中くらいなトランジショナルスタイルのおしゃれなマスターバスルーム (レイズドパネル扉のキャビネット、緑のキャビネット、置き型浴槽、オープン型シャワー、分離型トイレ、グレーのタイル、サブウェイタイル、グレーの壁、セラミックタイルの床、アンダーカウンター洗面器、クオーツストーンの洗面台、グレーの床、オープンシャワー、白い洗面カウンター、洗面台2つ、造り付け洗面台) の写真
お手頃価格のマスターバスルーム・バスルーム (オープンシャワー) の写真
1