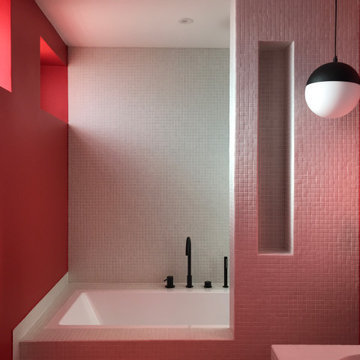お手頃価格の赤い、紫の浴室・バスルームの写真
絞り込み:
資材コスト
並び替え:今日の人気順
写真 1〜20 枚目(全 740 枚)
1/4

This project is a whole home remodel that is being completed in 2 phases. The first phase included this bathroom remodel. The whole home will maintain the Mid Century styling. The cabinets are stained in Alder Wood. The countertop is Ceasarstone in Pure White. The shower features Kohler Purist Fixtures in Vibrant Modern Brushed Gold finish. The flooring is Large Hexagon Tile from Dal Tile. The decorative tile is Wayfair “Illica” ceramic. The lighting is Mid-Century pendent lights. The vanity is custom made with traditional mid-century tapered legs. The next phase of the project will be added once it is completed.
Read the article here: https://www.houzz.com/ideabooks/82478496

Isabelle Picarel
パリにあるお手頃価格の小さなコンテンポラリースタイルのおしゃれなマスターバスルーム (淡色木目調キャビネット、アルコーブ型シャワー、白いタイル、ピンクの壁、白い床、引戸のシャワー、フラットパネル扉のキャビネット、壁付け型シンク) の写真
パリにあるお手頃価格の小さなコンテンポラリースタイルのおしゃれなマスターバスルーム (淡色木目調キャビネット、アルコーブ型シャワー、白いタイル、ピンクの壁、白い床、引戸のシャワー、フラットパネル扉のキャビネット、壁付け型シンク) の写真
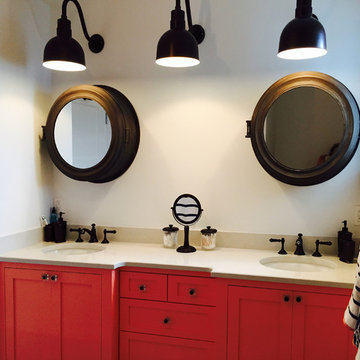
ニューヨークにあるお手頃価格のビーチスタイルのおしゃれな子供用バスルーム (アンダーカウンター洗面器、シェーカースタイル扉のキャビネット、赤いキャビネット、クオーツストーンの洗面台、シャワー付き浴槽 、一体型トイレ 、グレーのタイル、セラミックタイル、白い壁、セラミックタイルの床) の写真

This project combines the original bedroom, small bathroom and closets into a single, open and light-filled space. Once stripped to its exterior walls, we inserted back into the center of the space a single freestanding cabinetry piece that organizes movement around the room. This mahogany “box” creates a headboard for the bed, the vanity for the bath, and conceals a walk-in closet and powder room inside. While the detailing is not traditional, we preserved the traditional feel of the home through a warm and rich material palette and the re-conception of the space as a garden room.
Photography: Matthew Millman

Mid-Century Modern Bathroom
ミネアポリスにあるお手頃価格のミッドセンチュリースタイルのおしゃれなマスターバスルーム (フラットパネル扉のキャビネット、中間色木目調キャビネット、アルコーブ型浴槽、コーナー設置型シャワー、分離型トイレ、白い壁、磁器タイルの床、アンダーカウンター洗面器、テラゾーの洗面台、黒い床、開き戸のシャワー、マルチカラーの洗面カウンター、ニッチ、洗面台2つ、造り付け洗面台、表し梁) の写真
ミネアポリスにあるお手頃価格のミッドセンチュリースタイルのおしゃれなマスターバスルーム (フラットパネル扉のキャビネット、中間色木目調キャビネット、アルコーブ型浴槽、コーナー設置型シャワー、分離型トイレ、白い壁、磁器タイルの床、アンダーカウンター洗面器、テラゾーの洗面台、黒い床、開き戸のシャワー、マルチカラーの洗面カウンター、ニッチ、洗面台2つ、造り付け洗面台、表し梁) の写真

Green and pink guest bathroom with green metro tiles. brass hardware and pink sink.
ロンドンにあるお手頃価格の広いエクレクティックスタイルのおしゃれなマスターバスルーム (濃色木目調キャビネット、置き型浴槽、オープン型シャワー、緑のタイル、セラミックタイル、ピンクの壁、大理石の床、ベッセル式洗面器、大理石の洗面台、グレーの床、オープンシャワー、白い洗面カウンター) の写真
ロンドンにあるお手頃価格の広いエクレクティックスタイルのおしゃれなマスターバスルーム (濃色木目調キャビネット、置き型浴槽、オープン型シャワー、緑のタイル、セラミックタイル、ピンクの壁、大理石の床、ベッセル式洗面器、大理石の洗面台、グレーの床、オープンシャワー、白い洗面カウンター) の写真
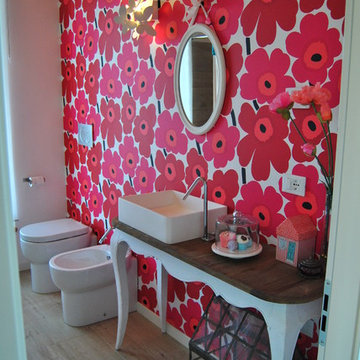
Arch. Laura Cavalli
ミラノにあるお手頃価格の小さなエクレクティックスタイルのおしゃれなバスルーム (浴槽なし) (ヴィンテージ仕上げキャビネット、アルコーブ型シャワー、マルチカラーの壁、セラミックタイルの床、ベッセル式洗面器、木製洗面台) の写真
ミラノにあるお手頃価格の小さなエクレクティックスタイルのおしゃれなバスルーム (浴槽なし) (ヴィンテージ仕上げキャビネット、アルコーブ型シャワー、マルチカラーの壁、セラミックタイルの床、ベッセル式洗面器、木製洗面台) の写真
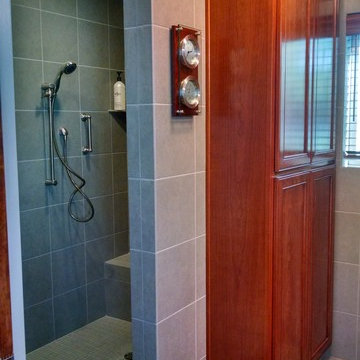
Handicap accessible curb-less tile shower with shower seat and recessed lighting. Beautiful custom cherry linen cabinet.
マイアミにあるお手頃価格の広いコンテンポラリースタイルのおしゃれなマスターバスルーム (家具調キャビネット、中間色木目調キャビネット、バリアフリー、グレーのタイル、磁器タイル、磁器タイルの床) の写真
マイアミにあるお手頃価格の広いコンテンポラリースタイルのおしゃれなマスターバスルーム (家具調キャビネット、中間色木目調キャビネット、バリアフリー、グレーのタイル、磁器タイル、磁器タイルの床) の写真

Salle de bain enfant
パリにあるお手頃価格の小さなコンテンポラリースタイルのおしゃれなバスルーム (浴槽なし) (インセット扉のキャビネット、白いキャビネット、置き型浴槽、シャワー付き浴槽 、壁掛け式トイレ、ピンクのタイル、磁器タイル、セラミックタイルの床、アンダーカウンター洗面器、クオーツストーンの洗面台、グレーの床、オープンシャワー、ピンクの洗面カウンター、ピンクの壁) の写真
パリにあるお手頃価格の小さなコンテンポラリースタイルのおしゃれなバスルーム (浴槽なし) (インセット扉のキャビネット、白いキャビネット、置き型浴槽、シャワー付き浴槽 、壁掛け式トイレ、ピンクのタイル、磁器タイル、セラミックタイルの床、アンダーカウンター洗面器、クオーツストーンの洗面台、グレーの床、オープンシャワー、ピンクの洗面カウンター、ピンクの壁) の写真

デンバーにあるお手頃価格の中くらいなミッドセンチュリースタイルのおしゃれなバスルーム (浴槽なし) (フラットパネル扉のキャビネット、赤いキャビネット、一体型トイレ 、白いタイル、セラミックタイル、白い壁、セラミックタイルの床、アンダーカウンター洗面器、クオーツストーンの洗面台、黒い洗面カウンター、洗面台1つ、独立型洗面台、壁紙) の写真
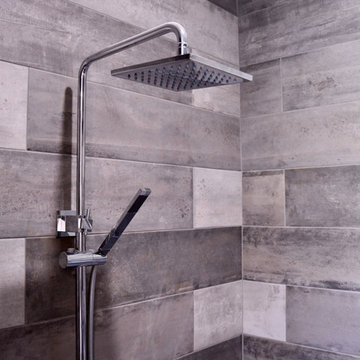
Detail of the shower alcove.
パースにあるお手頃価格の中くらいなモダンスタイルのおしゃれなマスターバスルーム (アルコーブ型シャワー、モノトーンのタイル、磁器タイル、磁器タイルの床、グレーの床、オープンシャワー) の写真
パースにあるお手頃価格の中くらいなモダンスタイルのおしゃれなマスターバスルーム (アルコーブ型シャワー、モノトーンのタイル、磁器タイル、磁器タイルの床、グレーの床、オープンシャワー) の写真

The original master bathroom in this 1980’s home was small, cramped and dated. It was divided into two compartments that also included a linen closet. The goal was to reconfigure the space to create a larger, single compartment space that exudes a calming, natural and contemporary style. The bathroom was remodeled into a larger, single compartment space using earth tones and soft textures to create a simple, yet sleek look. A continuous shallow shelf above the vanity provides a space for soft ambient down lighting. Large format wall tiles with a grass cloth pattern complement red grass cloth wall coverings. Both balance the horizontal grain of the white oak cabinetry. The small bath offers a spa-like setting, with a Scandinavian style white oak drying platform alongside the shower, inset into limestone with a white oak bench. The shower features a full custom glass surround with built-in niches and a cantilevered limestone bench. The spa-like styling was carried over to the bathroom door when the original 6 panel door was refaced with horizontal white oak paneling on the bathroom side, while the bedroom side was maintained as a 6 panel door to match existing doors in the hallway outside. The room features White oak trim with a clear finish.

他の地域にあるお手頃価格の小さなコンテンポラリースタイルのおしゃれな浴室 (ベッセル式洗面器、一体型トイレ 、赤いタイル、セラミックタイル、フラットパネル扉のキャビネット、白いキャビネット、赤い壁、セラミックタイルの床、茶色い床、白い洗面カウンター) の写真

В хозяйской ванной находятся ванная под окном, душ, унитаз, мебель на две раковины. Примечательно расположение отдельно стоящей ванны под окном
モスクワにあるお手頃価格の広いコンテンポラリースタイルのおしゃれな浴室 (フラットパネル扉のキャビネット、赤いキャビネット、置き型浴槽、アルコーブ型シャワー、壁掛け式トイレ、磁器タイル、ベージュの壁、磁器タイルの床、一体型シンク、クオーツストーンの洗面台、ベージュの床、開き戸のシャワー、白い洗面カウンター、洗面台1つ、フローティング洗面台) の写真
モスクワにあるお手頃価格の広いコンテンポラリースタイルのおしゃれな浴室 (フラットパネル扉のキャビネット、赤いキャビネット、置き型浴槽、アルコーブ型シャワー、壁掛け式トイレ、磁器タイル、ベージュの壁、磁器タイルの床、一体型シンク、クオーツストーンの洗面台、ベージュの床、開き戸のシャワー、白い洗面カウンター、洗面台1つ、フローティング洗面台) の写真
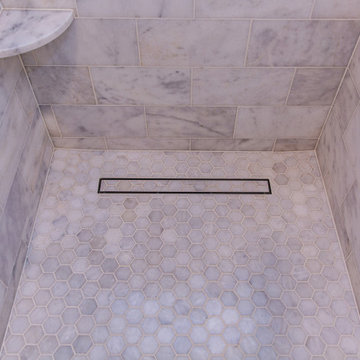
ワシントンD.C.にあるお手頃価格の広いトランジショナルスタイルのおしゃれなマスターバスルーム (落し込みパネル扉のキャビネット、グレーのキャビネット、置き型浴槽、ダブルシャワー、グレーのタイル、大理石タイル、ベージュの壁、大理石の床、アンダーカウンター洗面器、クオーツストーンの洗面台、グレーの床、開き戸のシャワー、白い洗面カウンター、シャワーベンチ、洗面台2つ、造り付け洗面台、三角天井) の写真
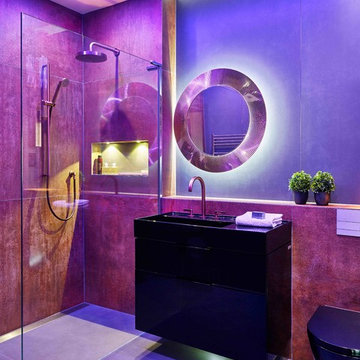
Clever use of LED lighting enables our clients to change the colour and mood of this chic shower room.
Designed by David Aspinall, Design Director at Sapphire Spaces, Exeter. Photography by Nicholas Yarsley
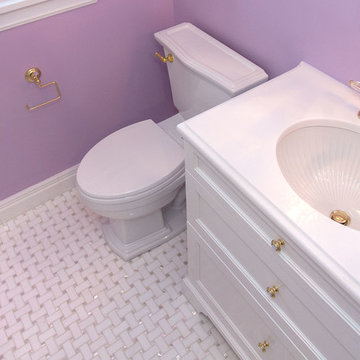
ニューヨークにあるお手頃価格の中くらいなトラディショナルスタイルのおしゃれなバスルーム (浴槽なし) (インセット扉のキャビネット、白いキャビネット、一体型トイレ 、紫の壁、大理石の床、アンダーカウンター洗面器、大理石の洗面台) の写真
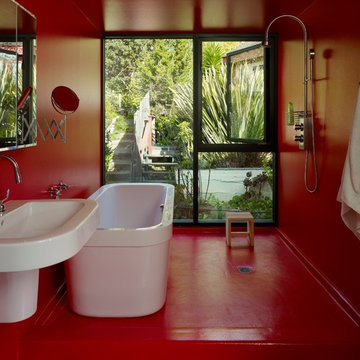
This tile-less master bathroom is coated with a waterproof-epoxy paint used in institutional applications.
Photo by Cesar Rubio
サンフランシスコにあるお手頃価格の中くらいなモダンスタイルのおしゃれなマスターバスルーム (置き型浴槽、壁付け型シンク、赤い壁、フラットパネル扉のキャビネット、オープン型シャワー、赤い床) の写真
サンフランシスコにあるお手頃価格の中くらいなモダンスタイルのおしゃれなマスターバスルーム (置き型浴槽、壁付け型シンク、赤い壁、フラットパネル扉のキャビネット、オープン型シャワー、赤い床) の写真

photos by Pedro Marti
This large light-filled open loft in the Tribeca neighborhood of New York City was purchased by a growing family to make into their family home. The loft, previously a lighting showroom, had been converted for residential use with the standard amenities but was entirely open and therefore needed to be reconfigured. One of the best attributes of this particular loft is its extremely large windows situated on all four sides due to the locations of neighboring buildings. This unusual condition allowed much of the rear of the space to be divided into 3 bedrooms/3 bathrooms, all of which had ample windows. The kitchen and the utilities were moved to the center of the space as they did not require as much natural lighting, leaving the entire front of the loft as an open dining/living area. The overall space was given a more modern feel while emphasizing it’s industrial character. The original tin ceiling was preserved throughout the loft with all new lighting run in orderly conduit beneath it, much of which is exposed light bulbs. In a play on the ceiling material the main wall opposite the kitchen was clad in unfinished, distressed tin panels creating a focal point in the home. Traditional baseboards and door casings were thrown out in lieu of blackened steel angle throughout the loft. Blackened steel was also used in combination with glass panels to create an enclosure for the office at the end of the main corridor; this allowed the light from the large window in the office to pass though while creating a private yet open space to work. The master suite features a large open bath with a sculptural freestanding tub all clad in a serene beige tile that has the feel of concrete. The kids bath is a fun play of large cobalt blue hexagon tile on the floor and rear wall of the tub juxtaposed with a bright white subway tile on the remaining walls. The kitchen features a long wall of floor to ceiling white and navy cabinetry with an adjacent 15 foot island of which half is a table for casual dining. Other interesting features of the loft are the industrial ladder up to the small elevated play area in the living room, the navy cabinetry and antique mirror clad dining niche, and the wallpapered powder room with antique mirror and blackened steel accessories.
お手頃価格の赤い、紫の浴室・バスルームの写真
1
