高級な浴室・バスルーム (大理石の床、トラバーチンの床、黒い壁) の写真
絞り込み:
資材コスト
並び替え:今日の人気順
写真 1〜20 枚目(全 155 枚)
1/5

Gäste-WC mit geteiltem Rundspiegel, LED Hinterleuchtung
他の地域にある高級な小さなコンテンポラリースタイルのおしゃれなバスルーム (浴槽なし) (フラットパネル扉のキャビネット、黒いキャビネット、バリアフリー、一体型トイレ 、黒いタイル、黒い壁、トラバーチンの床、ベッセル式洗面器、人工大理石カウンター、ベージュの床、開き戸のシャワー、黒い洗面カウンター、ニッチ、洗面台1つ、フローティング洗面台) の写真
他の地域にある高級な小さなコンテンポラリースタイルのおしゃれなバスルーム (浴槽なし) (フラットパネル扉のキャビネット、黒いキャビネット、バリアフリー、一体型トイレ 、黒いタイル、黒い壁、トラバーチンの床、ベッセル式洗面器、人工大理石カウンター、ベージュの床、開き戸のシャワー、黒い洗面カウンター、ニッチ、洗面台1つ、フローティング洗面台) の写真

フェニックスにある高級な巨大なコンテンポラリースタイルのおしゃれなマスターバスルーム (フラットパネル扉のキャビネット、濃色木目調キャビネット、置き型浴槽、オープン型シャワー、壁掛け式トイレ、黒いタイル、大理石タイル、黒い壁、大理石の床、オーバーカウンターシンク、大理石の洗面台、黒い床、開き戸のシャワー、黒い洗面カウンター) の写真

Behind the rolling hills of Arthurs Seat sits “The Farm”, a coastal getaway and future permanent residence for our clients. The modest three bedroom brick home will be renovated and a substantial extension added. The footprint of the extension re-aligns to face the beautiful landscape of the western valley and dam. The new living and dining rooms open onto an entertaining terrace.
The distinct roof form of valleys and ridges relate in level to the existing roof for continuation of scale. The new roof cantilevers beyond the extension walls creating emphasis and direction towards the natural views.
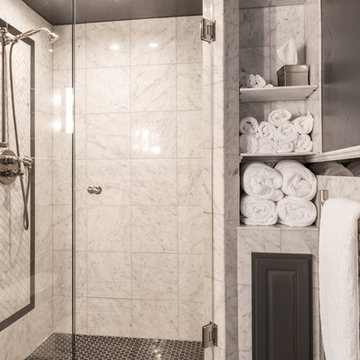
Living in a small space requires use of every square inch. In this bathroom the toilet brush and plunger are hidden behind a cabinet door. The cabinet is recessed in the wall under the built-in shelves. The homeowner's friend developed this product and sells them at Home Depot.
Project by Red Chair Designs in Denver, CO.
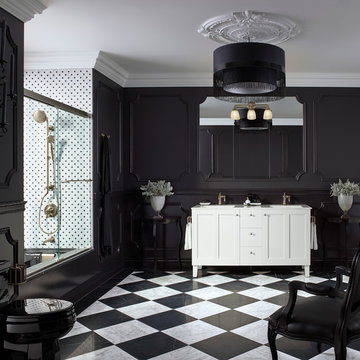
ミネアポリスにある高級な広いコンテンポラリースタイルのおしゃれなマスターバスルーム (落し込みパネル扉のキャビネット、白いキャビネット、アルコーブ型浴槽、シャワー付き浴槽 、分離型トイレ、黒いタイル、白いタイル、サブウェイタイル、黒い壁、大理石の床、アンダーカウンター洗面器、人工大理石カウンター) の写真
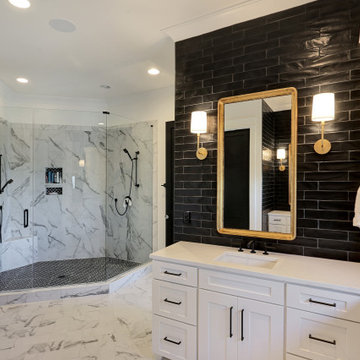
他の地域にある高級な広いトランジショナルスタイルのおしゃれなマスターバスルーム (落し込みパネル扉のキャビネット、白いキャビネット、ダブルシャワー、一体型トイレ 、黒いタイル、サブウェイタイル、黒い壁、大理石の床、アンダーカウンター洗面器、クオーツストーンの洗面台、白い床、開き戸のシャワー、白い洗面カウンター) の写真
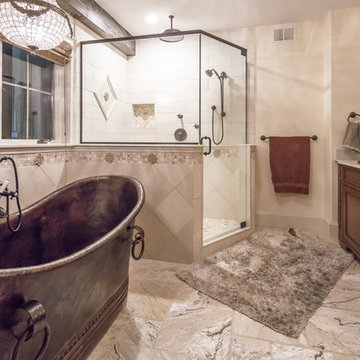
The master bathroom features an oversized shower with a custom niche and dramatic tile. The generous copper tub has high sides to envelop the bather. The exposed beams add a rustic charm to the chateau-like space and the cabinetry has delicate feet and central drawers. .
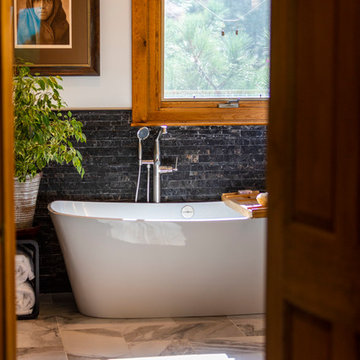
Poulin Design Center
アルバカーキにある高級な広いコンテンポラリースタイルのおしゃれなマスターバスルーム (フラットパネル扉のキャビネット、中間色木目調キャビネット、置き型浴槽、アルコーブ型シャワー、一体型トイレ 、モノトーンのタイル、石タイル、黒い壁、大理石の床、ベッセル式洗面器、クオーツストーンの洗面台、マルチカラーの床、引戸のシャワー、グレーの洗面カウンター) の写真
アルバカーキにある高級な広いコンテンポラリースタイルのおしゃれなマスターバスルーム (フラットパネル扉のキャビネット、中間色木目調キャビネット、置き型浴槽、アルコーブ型シャワー、一体型トイレ 、モノトーンのタイル、石タイル、黒い壁、大理石の床、ベッセル式洗面器、クオーツストーンの洗面台、マルチカラーの床、引戸のシャワー、グレーの洗面カウンター) の写真

bath remodelers, bath, remodeler, remodelers, renovation, bath designers, cabinetry, countertops, cabinets, clean lines, modern storage,, glass backsplash, general contractor, renovation, renovating, luxury, unique, high end homes, design build firms, custom construction, luxury homes,

Robert Reck
オースティンにある高級な中くらいなコンテンポラリースタイルのおしゃれなマスターバスルーム (置き型浴槽、オープン型シャワー、黒いタイル、石スラブタイル、黒い壁、大理石の床、オープンシャワー) の写真
オースティンにある高級な中くらいなコンテンポラリースタイルのおしゃれなマスターバスルーム (置き型浴槽、オープン型シャワー、黒いタイル、石スラブタイル、黒い壁、大理石の床、オープンシャワー) の写真

シカゴにある高級な中くらいなエクレクティックスタイルのおしゃれなマスターバスルーム (シェーカースタイル扉のキャビネット、中間色木目調キャビネット、置き型浴槽、コーナー設置型シャワー、分離型トイレ、グレーのタイル、大理石タイル、黒い壁、大理石の床、アンダーカウンター洗面器、珪岩の洗面台、グレーの床、開き戸のシャワー、白い洗面カウンター、トイレ室、洗面台2つ、造り付け洗面台、羽目板の壁) の写真

Tom Roe
メルボルンにある高級な中くらいなコンテンポラリースタイルのおしゃれな子供用バスルーム (黒いキャビネット、置き型浴槽、洗い場付きシャワー、壁掛け式トイレ、黒いタイル、セラミックタイル、黒い壁、大理石の床、ベッセル式洗面器、大理石の洗面台、黒い床、開き戸のシャワー、黒い洗面カウンター、フラットパネル扉のキャビネット) の写真
メルボルンにある高級な中くらいなコンテンポラリースタイルのおしゃれな子供用バスルーム (黒いキャビネット、置き型浴槽、洗い場付きシャワー、壁掛け式トイレ、黒いタイル、セラミックタイル、黒い壁、大理石の床、ベッセル式洗面器、大理石の洗面台、黒い床、開き戸のシャワー、黒い洗面カウンター、フラットパネル扉のキャビネット) の写真
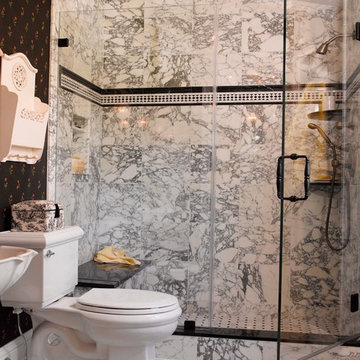
High end bathroom remodel. Extensive use of complementary floor and wall tile.
フィラデルフィアにある高級な中くらいなヴィクトリアン調のおしゃれなバスルーム (浴槽なし) (ペデスタルシンク、アルコーブ型シャワー、分離型トイレ、モノトーンのタイル、グレーのタイル、石タイル、黒い壁、大理石の床) の写真
フィラデルフィアにある高級な中くらいなヴィクトリアン調のおしゃれなバスルーム (浴槽なし) (ペデスタルシンク、アルコーブ型シャワー、分離型トイレ、モノトーンのタイル、グレーのタイル、石タイル、黒い壁、大理石の床) の写真
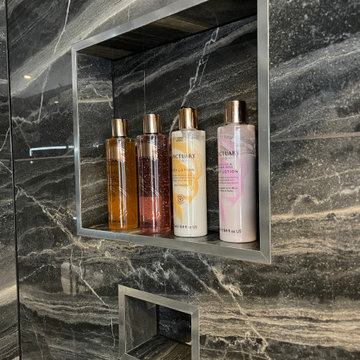
Recessed Compartments. Large format Marble 750 x750mm wall & floor tiles, with Underfloor Heating. Large Single His & Hers basin. Glass Sliding entrance door. 1500 x 900mm Shower fitted with dual diverter for rainfall overhead shower head and side hose. Bluetooth IP Rated Ceiling Speaker. Led mirror.

Architecture by PTP Architects; Interior Design by Gerald Moran Interiors; Works and Photographs by Rupert Cordle Town & Country
ロンドンにある高級な小さなエクレクティックスタイルのおしゃれなマスターバスルーム (ガラス扉のキャビネット、オープン型シャワー、壁掛け式トイレ、黒いタイル、大理石タイル、黒い壁、大理石の床、アンダーカウンター洗面器、大理石の洗面台、黒い床、開き戸のシャワー、黒い洗面カウンター、洗面台1つ、造り付け洗面台) の写真
ロンドンにある高級な小さなエクレクティックスタイルのおしゃれなマスターバスルーム (ガラス扉のキャビネット、オープン型シャワー、壁掛け式トイレ、黒いタイル、大理石タイル、黒い壁、大理石の床、アンダーカウンター洗面器、大理石の洗面台、黒い床、開き戸のシャワー、黒い洗面カウンター、洗面台1つ、造り付け洗面台) の写真
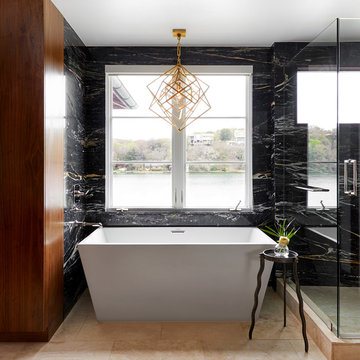
Tim Williams Photography
オースティンにある高級な中くらいなコンテンポラリースタイルのおしゃれなマスターバスルーム (置き型浴槽、黒いタイル、大理石タイル、トラバーチンの床、ベージュの床、開き戸のシャワー、黒い壁、コーナー設置型シャワー) の写真
オースティンにある高級な中くらいなコンテンポラリースタイルのおしゃれなマスターバスルーム (置き型浴槽、黒いタイル、大理石タイル、トラバーチンの床、ベージュの床、開き戸のシャワー、黒い壁、コーナー設置型シャワー) の写真
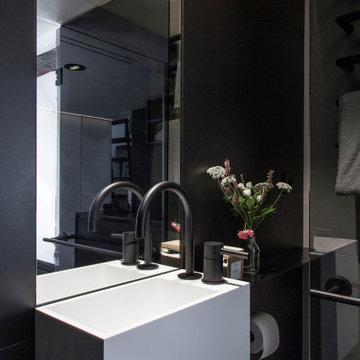
Photo : BCDF Studio
パリにある高級な小さなコンテンポラリースタイルのおしゃれなバスルーム (浴槽なし) (オープンシェルフ、白いキャビネット、バリアフリー、壁掛け式トイレ、黒いタイル、セラミックタイル、黒い壁、大理石の床、壁付け型シンク、人工大理石カウンター、黒い床、開き戸のシャワー、白い洗面カウンター、洗面台1つ、フローティング洗面台、グレーと黒) の写真
パリにある高級な小さなコンテンポラリースタイルのおしゃれなバスルーム (浴槽なし) (オープンシェルフ、白いキャビネット、バリアフリー、壁掛け式トイレ、黒いタイル、セラミックタイル、黒い壁、大理石の床、壁付け型シンク、人工大理石カウンター、黒い床、開き戸のシャワー、白い洗面カウンター、洗面台1つ、フローティング洗面台、グレーと黒) の写真

This guest bath use to be from the 70's with a bathtub and old oak vanity. This was a Jack and Jill bath so there use to be a door where the toilet now is and the toilet use to sit in front of the vanity under the window. We closed off the door and installed a contemporary toilet. We installed 18" travertine tiles on the floor and a contemporary Robern cabinet and medicine cabinet mirror with lots of storage and frosted glass sliding doors. The bathroom idea started when I took my client shopping and she fell in love with the pounded stainless steel vessel sink. We found a faucet that worked like a joy stick and because she is a pilot she thought that was a fun idea. The countertop is a travertine remnant I found. The bathtub was replaced with a walk in shower using a wave pattern tile for the back wall. We did a frameless glass shower enclosure with a hand held shower faucet
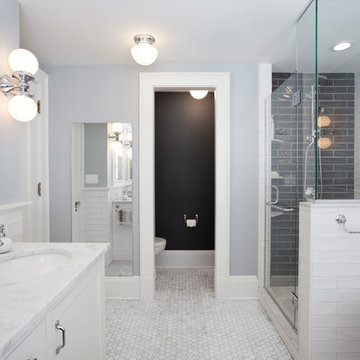
Bringing a pop of black into space created a more livable feel in this master suite. The new design provided the natural light the homeowners wanted along with a semi-private toilet and direct access to the laundry chute.
Jenna & Lauen Weiler
TreHus Architects
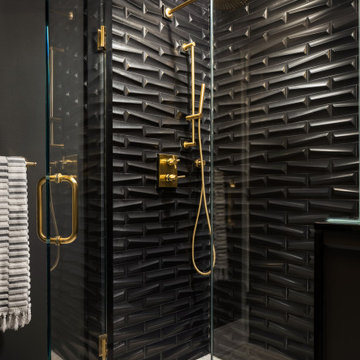
ニューヨークにある高級な小さなモダンスタイルのおしゃれな子供用バスルーム (アルコーブ型シャワー、分離型トイレ、黒いタイル、セラミックタイル、黒い壁、大理石の床、ペデスタルシンク、白い床、開き戸のシャワー) の写真
高級な浴室・バスルーム (大理石の床、トラバーチンの床、黒い壁) の写真
1