高級な黄色い浴室・バスルーム (白い壁) の写真
絞り込み:
資材コスト
並び替え:今日の人気順
写真 1〜20 枚目(全 183 枚)
1/4

Architecture and Interior Design Photography by Ken Hayden
ロサンゼルスにある高級な中くらいな地中海スタイルのおしゃれな浴室 (コンソール型シンク、落し込みパネル扉のキャビネット、ベージュのキャビネット、ガラスの洗面台、緑のタイル、セラミックタイル、白い壁、濃色無垢フローリング) の写真
ロサンゼルスにある高級な中くらいな地中海スタイルのおしゃれな浴室 (コンソール型シンク、落し込みパネル扉のキャビネット、ベージュのキャビネット、ガラスの洗面台、緑のタイル、セラミックタイル、白い壁、濃色無垢フローリング) の写真

This was a renovation to a historic Wallace Frost home in Birmingham, MI. We salvaged the existing bathroom tiles and repurposed them into tow of the bathrooms. We also had matching tiles made to help complete the finished design when necessary. A vintage sink was also sourced.

This large bathroom remodel feature a clawfoot soaking tub, a large glass enclosed walk in shower, a private water closet, large floor to ceiling linen closet and a custom reclaimed wood vanity made by Limitless Woodworking. Light fixtures and door hardware were provided by Houzz. This modern bohemian bathroom also showcases a cement tile flooring, a feature wall and simple decor to tie everything together.
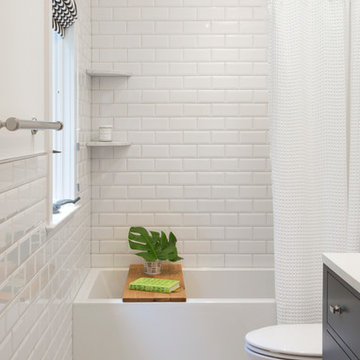
Courtney Apple Photography
フィラデルフィアにある高級な小さなカントリー風のおしゃれなバスルーム (浴槽なし) (フラットパネル扉のキャビネット、グレーのキャビネット、アルコーブ型浴槽、シャワー付き浴槽 、分離型トイレ、白いタイル、セラミックタイル、白い壁、磁器タイルの床、アンダーカウンター洗面器、人工大理石カウンター) の写真
フィラデルフィアにある高級な小さなカントリー風のおしゃれなバスルーム (浴槽なし) (フラットパネル扉のキャビネット、グレーのキャビネット、アルコーブ型浴槽、シャワー付き浴槽 、分離型トイレ、白いタイル、セラミックタイル、白い壁、磁器タイルの床、アンダーカウンター洗面器、人工大理石カウンター) の写真

Ben Wrigley
キャンベラにある高級な小さなコンテンポラリースタイルのおしゃれな浴室 (バリアフリー、黄色いタイル、セラミックタイル、白い壁、セメントタイルの床、壁付け型シンク、グレーの床、オープンシャワー) の写真
キャンベラにある高級な小さなコンテンポラリースタイルのおしゃれな浴室 (バリアフリー、黄色いタイル、セラミックタイル、白い壁、セメントタイルの床、壁付け型シンク、グレーの床、オープンシャワー) の写真
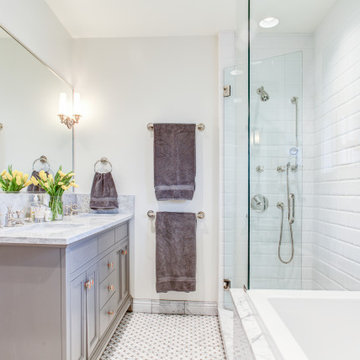
Guest bathroom
デンバーにある高級な中くらいなトラディショナルスタイルのおしゃれなマスターバスルーム (大理石の洗面台、開き戸のシャワー、洗面台2つ、造り付け洗面台、落し込みパネル扉のキャビネット、グレーのキャビネット、ドロップイン型浴槽、コーナー設置型シャワー、白いタイル、白い壁、モザイクタイル、アンダーカウンター洗面器、白い床、白い洗面カウンター) の写真
デンバーにある高級な中くらいなトラディショナルスタイルのおしゃれなマスターバスルーム (大理石の洗面台、開き戸のシャワー、洗面台2つ、造り付け洗面台、落し込みパネル扉のキャビネット、グレーのキャビネット、ドロップイン型浴槽、コーナー設置型シャワー、白いタイル、白い壁、モザイクタイル、アンダーカウンター洗面器、白い床、白い洗面カウンター) の写真

Zimmerman
サンタバーバラにある高級な中くらいなトラディショナルスタイルのおしゃれなバスルーム (浴槽なし) (インセット扉のキャビネット、白いキャビネット、オープン型シャワー、分離型トイレ、ベージュのタイル、青いタイル、磁器タイル、白い壁、トラバーチンの床、アンダーカウンター洗面器、人工大理石カウンター) の写真
サンタバーバラにある高級な中くらいなトラディショナルスタイルのおしゃれなバスルーム (浴槽なし) (インセット扉のキャビネット、白いキャビネット、オープン型シャワー、分離型トイレ、ベージュのタイル、青いタイル、磁器タイル、白い壁、トラバーチンの床、アンダーカウンター洗面器、人工大理石カウンター) の写真
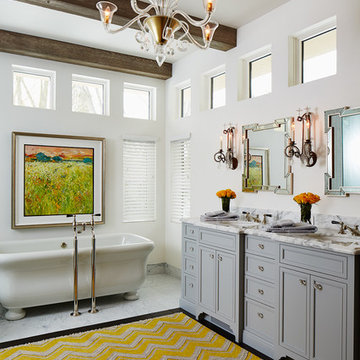
Photography by Susan Gillmore
ミネアポリスにある高級な広いトランジショナルスタイルのおしゃれなマスターバスルーム (グレーのキャビネット、置き型浴槽、落し込みパネル扉のキャビネット、白い壁、大理石の床、アンダーカウンター洗面器、大理石の洗面台) の写真
ミネアポリスにある高級な広いトランジショナルスタイルのおしゃれなマスターバスルーム (グレーのキャビネット、置き型浴槽、落し込みパネル扉のキャビネット、白い壁、大理石の床、アンダーカウンター洗面器、大理石の洗面台) の写真

This exciting ‘whole house’ project began when a couple contacted us while house shopping. They found a 1980s contemporary colonial in Delafield with a great wooded lot on Nagawicka Lake. The kitchen and bathrooms were outdated but it had plenty of space and potential.
We toured the home, learned about their design style and dream for the new space. The goal of this project was to create a contemporary space that was interesting and unique. Above all, they wanted a home where they could entertain and make a future.
At first, the couple thought they wanted to remodel only the kitchen and master suite. But after seeing Kowalske Kitchen & Bath’s design for transforming the entire house, they wanted to remodel it all. The couple purchased the home and hired us as the design-build-remodel contractor.
First Floor Remodel
The biggest transformation of this home is the first floor. The original entry was dark and closed off. By removing the dining room walls, we opened up the space for a grand entry into the kitchen and dining room. The open-concept kitchen features a large navy island, blue subway tile backsplash, bamboo wood shelves and fun lighting.
On the first floor, we also turned a bathroom/sauna into a full bathroom and powder room. We were excited to give them a ‘wow’ powder room with a yellow penny tile wall, floating bamboo vanity and chic geometric cement tile floor.
Second Floor Remodel
The second floor remodel included a fireplace landing area, master suite, and turning an open loft area into a bedroom and bathroom.
In the master suite, we removed a large whirlpool tub and reconfigured the bathroom/closet space. For a clean and classic look, the couple chose a black and white color pallet. We used subway tile on the walls in the large walk-in shower, a glass door with matte black finish, hexagon tile on the floor, a black vanity and quartz counters.
Flooring, trim and doors were updated throughout the home for a cohesive look.
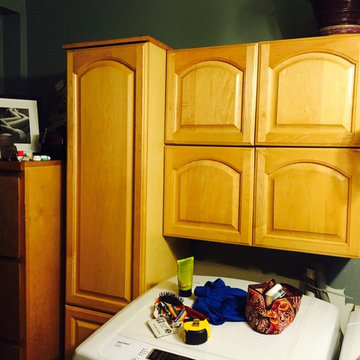
Before
ポートランドにある高級な中くらいなモダンスタイルのおしゃれなマスターバスルーム (レイズドパネル扉のキャビネット、淡色木目調キャビネット、ドロップイン型浴槽、シャワー付き浴槽 、分離型トイレ、グレーのタイル、セラミックタイル、白い壁、磁器タイルの床、アンダーカウンター洗面器、コンクリートの洗面台) の写真
ポートランドにある高級な中くらいなモダンスタイルのおしゃれなマスターバスルーム (レイズドパネル扉のキャビネット、淡色木目調キャビネット、ドロップイン型浴槽、シャワー付き浴槽 、分離型トイレ、グレーのタイル、セラミックタイル、白い壁、磁器タイルの床、アンダーカウンター洗面器、コンクリートの洗面台) の写真

Able and Baker, Inc.
ロサンゼルスにある高級な中くらいなミッドセンチュリースタイルのおしゃれなバスルーム (浴槽なし) (フラットパネル扉のキャビネット、淡色木目調キャビネット、アルコーブ型浴槽、シャワー付き浴槽 、ベージュのタイル、白いタイル、セラミックタイル、白い壁、セラミックタイルの床、アンダーカウンター洗面器、人工大理石カウンター、緑の床、オープンシャワー、白い洗面カウンター) の写真
ロサンゼルスにある高級な中くらいなミッドセンチュリースタイルのおしゃれなバスルーム (浴槽なし) (フラットパネル扉のキャビネット、淡色木目調キャビネット、アルコーブ型浴槽、シャワー付き浴槽 、ベージュのタイル、白いタイル、セラミックタイル、白い壁、セラミックタイルの床、アンダーカウンター洗面器、人工大理石カウンター、緑の床、オープンシャワー、白い洗面カウンター) の写真
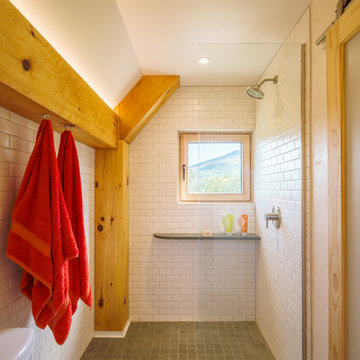
ワシントンD.C.にある高級な小さなラスティックスタイルのおしゃれなマスターバスルーム (アルコーブ型シャワー、分離型トイレ、白いタイル、磁器タイル、白い壁、オーバーカウンターシンク、木製洗面台、緑の床、オープンシャワー、ブラウンの洗面カウンター) の写真
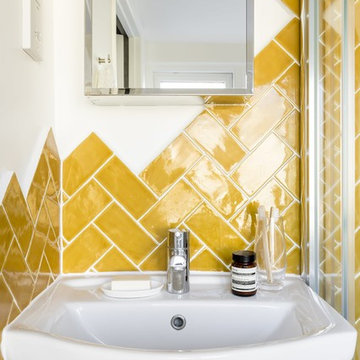
Chris Snook
ロンドンにある高級な小さなコンテンポラリースタイルのおしゃれなマスターバスルーム (オープンシェルフ、淡色木目調キャビネット、コーナー設置型シャワー、壁掛け式トイレ、黄色いタイル、セラミックタイル、白い壁、コンクリートの床、壁付け型シンク) の写真
ロンドンにある高級な小さなコンテンポラリースタイルのおしゃれなマスターバスルーム (オープンシェルフ、淡色木目調キャビネット、コーナー設置型シャワー、壁掛け式トイレ、黄色いタイル、セラミックタイル、白い壁、コンクリートの床、壁付け型シンク) の写真
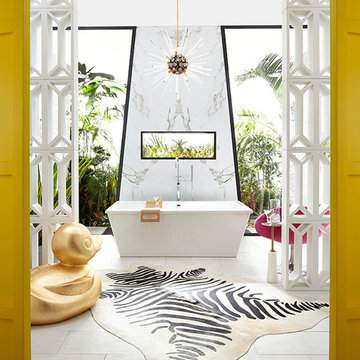
Timeless Palm Springs glamour meets modern in Pulp Design Studios' bathroom design created for the DXV Design Panel 2016. The design is one of four created by an elite group of celebrated designers for DXV's national ad campaign. Faced with the challenge of creating a beautiful space from nothing but an empty stage, Beth and Carolina paired mid-century touches with bursts of colors and organic patterns. The result is glamorous with touches of quirky fun -- the definition of splendid living.

Published around the world: Master Bathroom with low window inside shower stall for natural light. Shower is a true-divided lite design with tempered glass for safety. Shower floor is of small cararra marble tile. Interior by Robert Nebolon and Sarah Bertram.
Robert Nebolon Architects; California Coastal design
San Francisco Modern, Bay Area modern residential design architects, Sustainability and green design
Matthew Millman: photographer
Link to New York Times May 2013 article about the house: http://www.nytimes.com/2013/05/16/greathomesanddestinations/the-houseboat-of-their-dreams.html?_r=0

Design Objectives:
- Create a restful getaway
- Create updated contemporary feel
- Provide a large soaking tub
- Take advantage of soaring vaulted ceiling to create drama
Special Features
- Ceiling mounted pendant lighting on angled vaulted ceiling
- Wall hung vanities with lighted toe kick
- Custom plinth block provides deck for roman faucet
- Easy to maintain porcelain tile floor & quartz countertops
- Rainhead & personal body sprays in bath
Cabinetry: Jay Rambo, Door style - Torino, Finish - Canadian Oak.
Tile: Main floor - Exedra Calacatta Silk, Shower floor - Exedra Calacatta, Shower walls, plinth & ceiling - Exedra Callacatta Silk
Plumbing: Tub - MTI, Faucets - Danze, Sinks - Kohler, Toilet - Toto
Countertops: Material - Silestone Hanstone Bianco Canvas, Edge profile - Square
Designed by: Susan Klimala, CKD, CBD
Photo by: Dawn Jackman
For more information on kitchen and bath design ideas go to: www.kitchenstudio-ge.com

Thomas Leclerc
パリにある高級な中くらいな北欧スタイルのおしゃれなマスターバスルーム (淡色木目調キャビネット、青いタイル、白い壁、ベッセル式洗面器、木製洗面台、マルチカラーの床、オープンシャワー、アンダーマウント型浴槽、バリアフリー、テラコッタタイル、テラゾーの床、ブラウンの洗面カウンター、フラットパネル扉のキャビネット) の写真
パリにある高級な中くらいな北欧スタイルのおしゃれなマスターバスルーム (淡色木目調キャビネット、青いタイル、白い壁、ベッセル式洗面器、木製洗面台、マルチカラーの床、オープンシャワー、アンダーマウント型浴槽、バリアフリー、テラコッタタイル、テラゾーの床、ブラウンの洗面カウンター、フラットパネル扉のキャビネット) の写真

Condo Bath Remodel
ポートランドにある高級な小さなコンテンポラリースタイルのおしゃれなマスターバスルーム (グレーのキャビネット、バリアフリー、ビデ、白いタイル、ガラスタイル、白い壁、磁器タイルの床、ベッセル式洗面器、クオーツストーンの洗面台、グレーの床、開き戸のシャワー、白い洗面カウンター、ニッチ、洗面台1つ、フローティング洗面台、壁紙、フラットパネル扉のキャビネット) の写真
ポートランドにある高級な小さなコンテンポラリースタイルのおしゃれなマスターバスルーム (グレーのキャビネット、バリアフリー、ビデ、白いタイル、ガラスタイル、白い壁、磁器タイルの床、ベッセル式洗面器、クオーツストーンの洗面台、グレーの床、開き戸のシャワー、白い洗面カウンター、ニッチ、洗面台1つ、フローティング洗面台、壁紙、フラットパネル扉のキャビネット) の写真
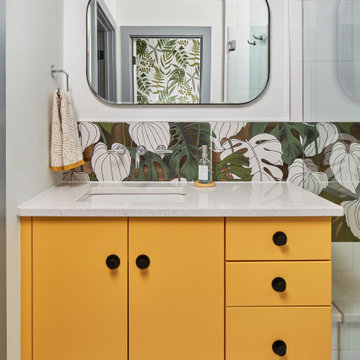
© Lassiter Photography | ReVision Design/Remodeling | ReVisionCharlotte.com
シャーロットにある高級な中くらいなミッドセンチュリースタイルのおしゃれなマスターバスルーム (フラットパネル扉のキャビネット、黄色いキャビネット、アルコーブ型シャワー、分離型トイレ、白いタイル、磁器タイル、白い壁、セラミックタイルの床、アンダーカウンター洗面器、クオーツストーンの洗面台、白い床、開き戸のシャワー、白い洗面カウンター、トイレ室、洗面台1つ、フローティング洗面台、壁紙) の写真
シャーロットにある高級な中くらいなミッドセンチュリースタイルのおしゃれなマスターバスルーム (フラットパネル扉のキャビネット、黄色いキャビネット、アルコーブ型シャワー、分離型トイレ、白いタイル、磁器タイル、白い壁、セラミックタイルの床、アンダーカウンター洗面器、クオーツストーンの洗面台、白い床、開き戸のシャワー、白い洗面カウンター、トイレ室、洗面台1つ、フローティング洗面台、壁紙) の写真

Thomas Leclerc
パリにある高級な中くらいな北欧スタイルのおしゃれなマスターバスルーム (家具調キャビネット、淡色木目調キャビネット、アンダーマウント型浴槽、バリアフリー、青いタイル、テラコッタタイル、白い壁、テラゾーの床、ベッセル式洗面器、木製洗面台、マルチカラーの床、オープンシャワー、ブラウンの洗面カウンター) の写真
パリにある高級な中くらいな北欧スタイルのおしゃれなマスターバスルーム (家具調キャビネット、淡色木目調キャビネット、アンダーマウント型浴槽、バリアフリー、青いタイル、テラコッタタイル、白い壁、テラゾーの床、ベッセル式洗面器、木製洗面台、マルチカラーの床、オープンシャワー、ブラウンの洗面カウンター) の写真
高級な黄色い浴室・バスルーム (白い壁) の写真
1