高級なオレンジの浴室・バスルーム (マルチカラーの床) の写真
絞り込み:
資材コスト
並び替え:今日の人気順
写真 1〜20 枚目(全 59 枚)
1/4

ニューヨークにある高級な広い北欧スタイルのおしゃれなマスターバスルーム (シェーカースタイル扉のキャビネット、中間色木目調キャビネット、置き型浴槽、洗い場付きシャワー、一体型トイレ 、白いタイル、モザイクタイル、白い壁、モザイクタイル、ベッセル式洗面器、珪岩の洗面台、マルチカラーの床、オープンシャワー、グレーの洗面カウンター、洗面台2つ) の写真

シアトルにある高級な中くらいなトランジショナルスタイルのおしゃれなマスターバスルーム (アンダーカウンター洗面器、マルチカラーの床、白い洗面カウンター、中間色木目調キャビネット、置き型浴槽、アルコーブ型シャワー、一体型トイレ 、白いタイル、磁器タイル、緑の壁、磁器タイルの床、クオーツストーンの洗面台、開き戸のシャワー、落し込みパネル扉のキャビネット) の写真
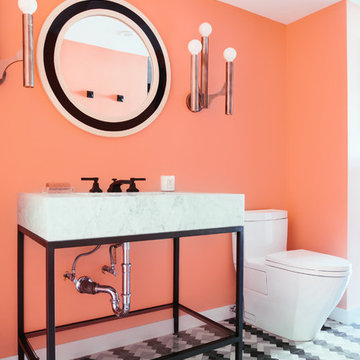
Mary Costa
ロサンゼルスにある高級なコンテンポラリースタイルのおしゃれな浴室 (フラットパネル扉のキャビネット、白いキャビネット、ペデスタルシンク、マルチカラーの床) の写真
ロサンゼルスにある高級なコンテンポラリースタイルのおしゃれな浴室 (フラットパネル扉のキャビネット、白いキャビネット、ペデスタルシンク、マルチカラーの床) の写真
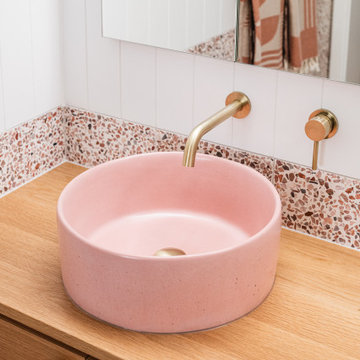
A bathroom renovation:
1. Optimised layout
2. Updated the decor and storage to a contemporary yet retro feel, that harmonises with this mid-century beachfront home.

This 80's style Mediterranean Revival house was modernized to fit the needs of a bustling family. The home was updated from a choppy and enclosed layout to an open concept, creating connectivity for the whole family. A combination of modern styles and cozy elements makes the space feel open and inviting.
Photos By: Paul Vu

Renovation of a master bath suite, dressing room and laundry room in a log cabin farm house. Project involved expanding the space to almost three times the original square footage, which resulted in the attractive exterior rock wall becoming a feature interior wall in the bathroom, accenting the stunning copper soaking bathtub.
A two tone brick floor in a herringbone pattern compliments the variations of color on the interior rock and log walls. A large picture window near the copper bathtub allows for an unrestricted view to the farmland. The walk in shower walls are porcelain tiles and the floor and seat in the shower are finished with tumbled glass mosaic penny tile. His and hers vanities feature soapstone counters and open shelving for storage.
Concrete framed mirrors are set above each vanity and the hand blown glass and concrete pendants compliment one another.
Interior Design & Photo ©Suzanne MacCrone Rogers
Architectural Design - Robert C. Beeland, AIA, NCARB

This Wyoming master bath felt confined with an
inefficient layout. Although the existing bathroom
was a good size, an awkwardly placed dividing
wall made it impossible for two people to be in
it at the same time.
Taking down the dividing wall made the room
feel much more open and allowed warm,
natural light to come in. To take advantage of
all that sunshine, an elegant soaking tub was
placed right by the window, along with a unique,
black subway tile and quartz tub ledge. Adding
contrast to the dark tile is a beautiful wood vanity
with ultra-convenient drawer storage. Gold
fi xtures bring warmth and luxury, and add a
perfect fi nishing touch to this spa-like retreat.
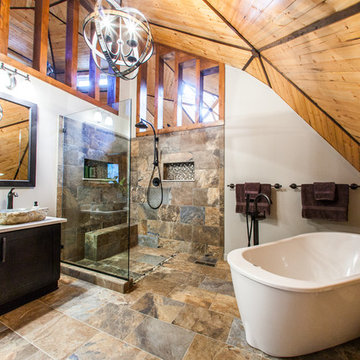
A geodesic bathroom remodel, with an open shower concept put together for this client. A rustic geodesic home remodel.
他の地域にある高級な中くらいなラスティックスタイルのおしゃれなマスターバスルーム (ベッセル式洗面器、シェーカースタイル扉のキャビネット、クオーツストーンの洗面台、置き型浴槽、オープン型シャワー、一体型トイレ 、マルチカラーのタイル、磁器タイル、グレーの壁、磁器タイルの床、濃色木目調キャビネット、マルチカラーの床、オープンシャワー) の写真
他の地域にある高級な中くらいなラスティックスタイルのおしゃれなマスターバスルーム (ベッセル式洗面器、シェーカースタイル扉のキャビネット、クオーツストーンの洗面台、置き型浴槽、オープン型シャワー、一体型トイレ 、マルチカラーのタイル、磁器タイル、グレーの壁、磁器タイルの床、濃色木目調キャビネット、マルチカラーの床、オープンシャワー) の写真
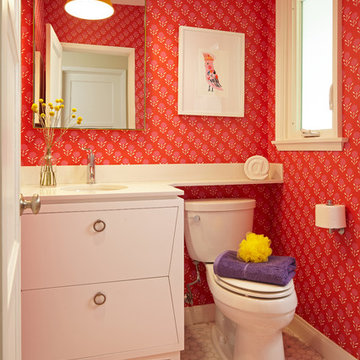
ロサンゼルスにある高級な小さなミッドセンチュリースタイルのおしゃれな子供用バスルーム (フラットパネル扉のキャビネット、白いキャビネット、アルコーブ型シャワー、分離型トイレ、マルチカラーの壁、モザイクタイル、アンダーカウンター洗面器、クオーツストーンの洗面台、マルチカラーの床、開き戸のシャワー) の写真
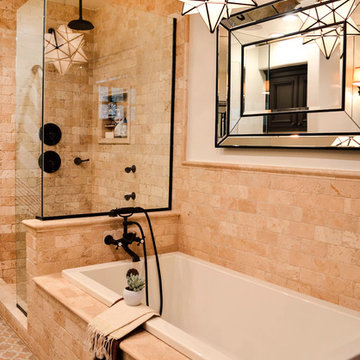
There are plenty of bathing options in this lavatory. Whether my clients take advantage of the rectangular soaking tub with wall-mount exposed tub fill and handheld shower set, the rainfall or wall mounted showerhead, or two body sprays, their experience will be enjoyable.
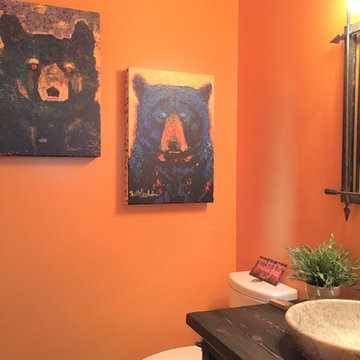
A rustic yet modern large Villa. Ski in ski out. Unique great room, master and powder bathrooms.
サンフランシスコにある高級な中くらいなラスティックスタイルのおしゃれなバスルーム (浴槽なし) (家具調キャビネット、茶色いキャビネット、木製洗面台、分離型トイレ、オレンジの壁、ベッセル式洗面器、無垢フローリング、マルチカラーの床) の写真
サンフランシスコにある高級な中くらいなラスティックスタイルのおしゃれなバスルーム (浴槽なし) (家具調キャビネット、茶色いキャビネット、木製洗面台、分離型トイレ、オレンジの壁、ベッセル式洗面器、無垢フローリング、マルチカラーの床) の写真

The en Suite Bath includes a large tub as well as Prairie-style cabinetry and custom tile-work.
The homeowner had previously updated their mid-century home to match their Prairie-style preferences - completing the Kitchen, Living and DIning Rooms. This project included a complete redesign of the Bedroom wing, including Master Bedroom Suite, guest Bedrooms, and 3 Baths; as well as the Office/Den and Dining Room, all to meld the mid-century exterior with expansive windows and a new Prairie-influenced interior. Large windows (existing and new to match ) let in ample daylight and views to their expansive gardens.
Photography by homeowner.
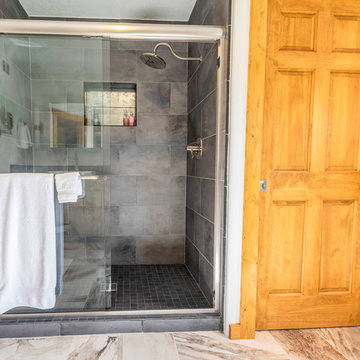
Poulin Design Center
アルバカーキにある高級な広いコンテンポラリースタイルのおしゃれなマスターバスルーム (フラットパネル扉のキャビネット、中間色木目調キャビネット、置き型浴槽、アルコーブ型シャワー、一体型トイレ 、モノトーンのタイル、石タイル、黒い壁、大理石の床、ベッセル式洗面器、クオーツストーンの洗面台、マルチカラーの床、引戸のシャワー、グレーの洗面カウンター) の写真
アルバカーキにある高級な広いコンテンポラリースタイルのおしゃれなマスターバスルーム (フラットパネル扉のキャビネット、中間色木目調キャビネット、置き型浴槽、アルコーブ型シャワー、一体型トイレ 、モノトーンのタイル、石タイル、黒い壁、大理石の床、ベッセル式洗面器、クオーツストーンの洗面台、マルチカラーの床、引戸のシャワー、グレーの洗面カウンター) の写真

The updated master bathroom blends with the rest of the house, using warm earth tones -- a monochromatic color scheme that's very restful. Small tiles used for the shower floor create a pathway that leads to the shower. The mosaic glass tiles used for the lavatory backsplash create an exciting focal point in the shower.
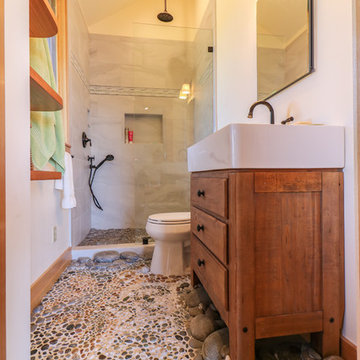
サンフランシスコにある高級な広いカントリー風のおしゃれなマスターバスルーム (オープンシェルフ、淡色木目調キャビネット、コーナー設置型シャワー、一体型トイレ 、マルチカラーのタイル、セラミックタイル、白い壁、玉石タイル、横長型シンク、大理石の洗面台、マルチカラーの床、開き戸のシャワー、白い洗面カウンター) の写真
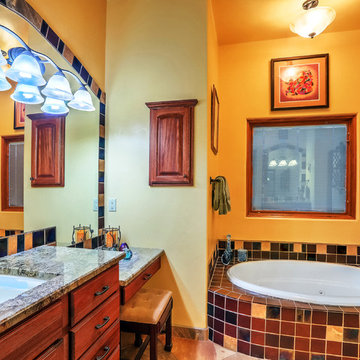
The master bathroom of this home is beautiful and very practical at the same time. Photo by StyleTours ABQ.
アルバカーキにある高級な中くらいなサンタフェスタイルのおしゃれなマスターバスルーム (中間色木目調キャビネット、御影石の洗面台、ブラウンの洗面カウンター、フラットパネル扉のキャビネット、コーナー型浴槽、マルチカラーのタイル、セラミックタイル、黄色い壁、スレートの床、アンダーカウンター洗面器、マルチカラーの床) の写真
アルバカーキにある高級な中くらいなサンタフェスタイルのおしゃれなマスターバスルーム (中間色木目調キャビネット、御影石の洗面台、ブラウンの洗面カウンター、フラットパネル扉のキャビネット、コーナー型浴槽、マルチカラーのタイル、セラミックタイル、黄色い壁、スレートの床、アンダーカウンター洗面器、マルチカラーの床) の写真
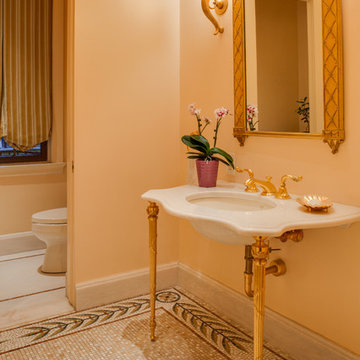
ニューヨークにある高級な中くらいなエクレクティックスタイルのおしゃれな浴室 (ベージュの壁、モザイクタイル、アンダーカウンター洗面器、人工大理石カウンター、マルチカラーの床) の写真
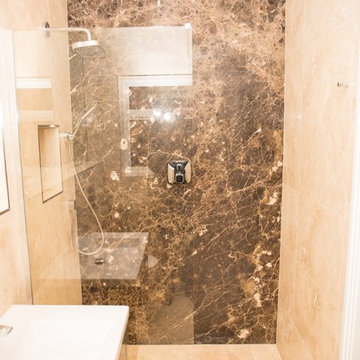
ロンドンにある高級な小さなモダンスタイルのおしゃれなバスルーム (浴槽なし) (フラットパネル扉のキャビネット、茶色いキャビネット、オープン型シャワー、壁掛け式トイレ、茶色いタイル、石スラブタイル、マルチカラーの壁、大理石の床、壁付け型シンク、マルチカラーの床、オープンシャワー) の写真
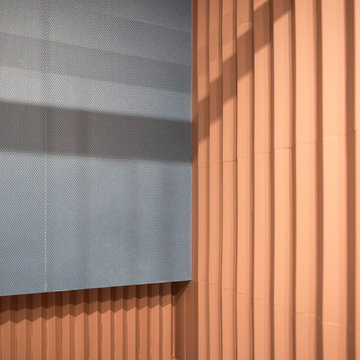
Dettaglio del rivestimento del box doccia con nicchia del bagno ospiti realizzato con piastrelle effetto 3d di Mutina Ceramiche collezione Rombini.
ローマにある高級な小さなコンテンポラリースタイルのおしゃれなバスルーム (浴槽なし) (オープンシェルフ、黒いキャビネット、アルコーブ型シャワー、一体型トイレ 、マルチカラーのタイル、セラミックタイル、マルチカラーの壁、セラミックタイルの床、オーバーカウンターシンク、マルチカラーの床、引戸のシャワー) の写真
ローマにある高級な小さなコンテンポラリースタイルのおしゃれなバスルーム (浴槽なし) (オープンシェルフ、黒いキャビネット、アルコーブ型シャワー、一体型トイレ 、マルチカラーのタイル、セラミックタイル、マルチカラーの壁、セラミックタイルの床、オーバーカウンターシンク、マルチカラーの床、引戸のシャワー) の写真
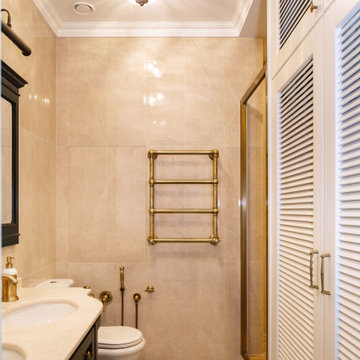
Ванная комната с душем, тумбой с двумя раковинами и встроенным шкафом со стиральной и сушильной машинами
モスクワにある高級な中くらいなトラディショナルスタイルのおしゃれなマスターバスルーム (ルーバー扉のキャビネット、緑のキャビネット、アルコーブ型シャワー、一体型トイレ 、ベージュのタイル、セラミックタイル、ベージュの壁、モザイクタイル、横長型シンク、大理石の洗面台、マルチカラーの床、開き戸のシャワー、ベージュのカウンター、洗濯室、洗面台2つ、独立型洗面台、折り上げ天井) の写真
モスクワにある高級な中くらいなトラディショナルスタイルのおしゃれなマスターバスルーム (ルーバー扉のキャビネット、緑のキャビネット、アルコーブ型シャワー、一体型トイレ 、ベージュのタイル、セラミックタイル、ベージュの壁、モザイクタイル、横長型シンク、大理石の洗面台、マルチカラーの床、開き戸のシャワー、ベージュのカウンター、洗濯室、洗面台2つ、独立型洗面台、折り上げ天井) の写真
高級なオレンジの浴室・バスルーム (マルチカラーの床) の写真
1