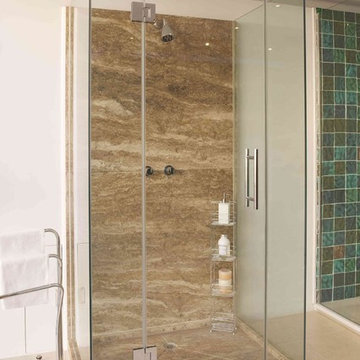高級なベージュの浴室・バスルーム (茶色い壁) の写真
絞り込み:
資材コスト
並び替え:今日の人気順
写真 1〜20 枚目(全 248 枚)
1/4

Modern Bathroom
ロサンゼルスにある高級な小さなコンテンポラリースタイルのおしゃれなバスルーム (浴槽なし) (淡色木目調キャビネット、アルコーブ型シャワー、一体型トイレ 、茶色いタイル、セラミックタイル、茶色い壁、モザイクタイル、オーバーカウンターシンク、珪岩の洗面台、茶色い床、引戸のシャワー、白い洗面カウンター) の写真
ロサンゼルスにある高級な小さなコンテンポラリースタイルのおしゃれなバスルーム (浴槽なし) (淡色木目調キャビネット、アルコーブ型シャワー、一体型トイレ 、茶色いタイル、セラミックタイル、茶色い壁、モザイクタイル、オーバーカウンターシンク、珪岩の洗面台、茶色い床、引戸のシャワー、白い洗面カウンター) の写真
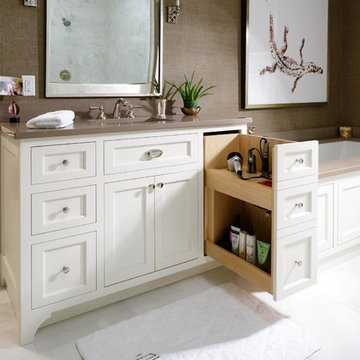
This Bathroom Cabinet Design was by Austin, Bryant, Moore. Photographer: Marty Paoletta
ナッシュビルにある高級な中くらいなトラディショナルスタイルのおしゃれなマスターバスルーム (白いキャビネット、アンダーマウント型浴槽、グレーのタイル、サブウェイタイル、茶色い壁、大理石の床、アンダーカウンター洗面器、クオーツストーンの洗面台、落し込みパネル扉のキャビネット) の写真
ナッシュビルにある高級な中くらいなトラディショナルスタイルのおしゃれなマスターバスルーム (白いキャビネット、アンダーマウント型浴槽、グレーのタイル、サブウェイタイル、茶色い壁、大理石の床、アンダーカウンター洗面器、クオーツストーンの洗面台、落し込みパネル扉のキャビネット) の写真

他の地域にある高級な広いトランジショナルスタイルのおしゃれなマスターバスルーム (落し込みパネル扉のキャビネット、白いキャビネット、ドロップイン型浴槽、コーナー設置型シャワー、分離型トイレ、ベージュのタイル、磁器タイル、茶色い壁、磁器タイルの床、アンダーカウンター洗面器、御影石の洗面台、グレーの床、開き戸のシャワー、黒い洗面カウンター) の写真

Des matériaux naturels pour la salle de bains d'un appartement Vincennois
パリにある高級な中くらいなトランジショナルスタイルのおしゃれなバスルーム (浴槽なし) (中間色木目調キャビネット、ドロップイン型浴槽、シャワー付き浴槽 、茶色い壁、木製洗面台、ブラウンの洗面カウンター、洗面台1つ、独立型洗面台) の写真
パリにある高級な中くらいなトランジショナルスタイルのおしゃれなバスルーム (浴槽なし) (中間色木目調キャビネット、ドロップイン型浴槽、シャワー付き浴槽 、茶色い壁、木製洗面台、ブラウンの洗面カウンター、洗面台1つ、独立型洗面台) の写真
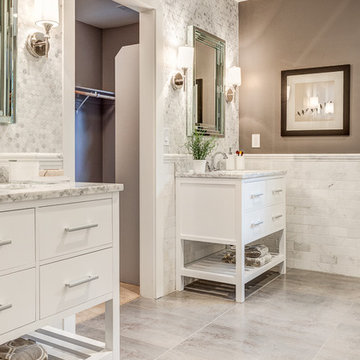
Split Dual Vanities with carerra marble tops, marble tile throughout and a passage way through to the master closet
サクラメントにある高級な中くらいなトラディショナルスタイルのおしゃれなマスターバスルーム (アンダーカウンター洗面器、家具調キャビネット、白いキャビネット、大理石の洗面台、置き型浴槽、コーナー設置型シャワー、分離型トイレ、白いタイル、石タイル、茶色い壁、セラミックタイルの床) の写真
サクラメントにある高級な中くらいなトラディショナルスタイルのおしゃれなマスターバスルーム (アンダーカウンター洗面器、家具調キャビネット、白いキャビネット、大理石の洗面台、置き型浴槽、コーナー設置型シャワー、分離型トイレ、白いタイル、石タイル、茶色い壁、セラミックタイルの床) の写真
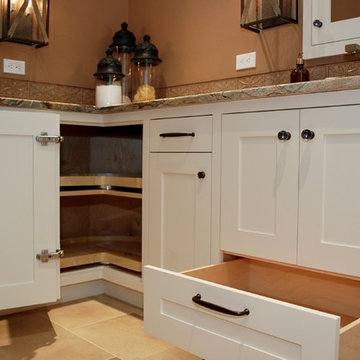
ポートランドにある高級な中くらいなトランジショナルスタイルのおしゃれなマスターバスルーム (シェーカースタイル扉のキャビネット、白いキャビネット、置き型浴槽、コーナー設置型シャワー、分離型トイレ、茶色いタイル、セラミックタイル、茶色い壁、トラバーチンの床、アンダーカウンター洗面器、オニキスの洗面台、ベージュの床、開き戸のシャワー) の写真
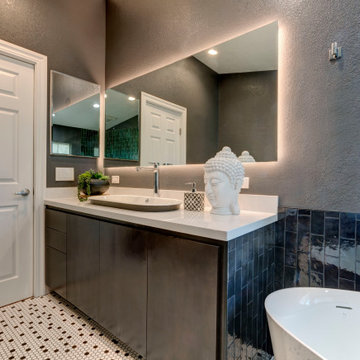
Dramatic bathroom highlighted by dark walls and cabinetry. The backlit mirror brings additional flair. The white countertop, free standing tub, vessel sink and black and white hexagon tiles provide a nice contrast to the dark colors and prevent the space from feeling cavelike.
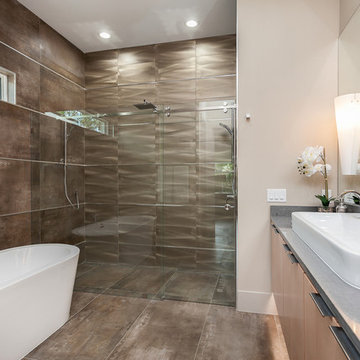
Eola Parade of Homes
オーランドにある高級な中くらいなコンテンポラリースタイルのおしゃれなマスターバスルーム (フラットパネル扉のキャビネット、淡色木目調キャビネット、置き型浴槽、引戸のシャワー、バリアフリー、茶色いタイル、ベージュのタイル、茶色い壁、一体型シンク、一体型トイレ 、メタルタイル、セラミックタイルの床、人工大理石カウンター、ベージュの床) の写真
オーランドにある高級な中くらいなコンテンポラリースタイルのおしゃれなマスターバスルーム (フラットパネル扉のキャビネット、淡色木目調キャビネット、置き型浴槽、引戸のシャワー、バリアフリー、茶色いタイル、ベージュのタイル、茶色い壁、一体型シンク、一体型トイレ 、メタルタイル、セラミックタイルの床、人工大理石カウンター、ベージュの床) の写真
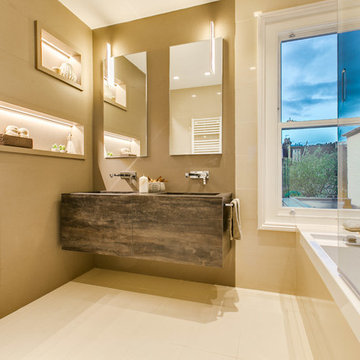
Master Bathroom
ロンドンにある高級な中くらいなコンテンポラリースタイルのおしゃれな浴室 (アルコーブ型浴槽、アルコーブ型シャワー、茶色い壁、壁付け型シンク、壁掛け式トイレ) の写真
ロンドンにある高級な中くらいなコンテンポラリースタイルのおしゃれな浴室 (アルコーブ型浴槽、アルコーブ型シャワー、茶色い壁、壁付け型シンク、壁掛け式トイレ) の写真
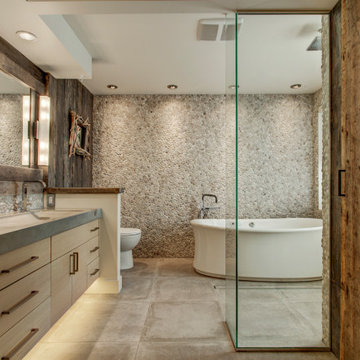
他の地域にある高級な広いラスティックスタイルのおしゃれなマスターバスルーム (フラットパネル扉のキャビネット、バリアフリー、グレーのタイル、セメントタイルの床、コンクリートの洗面台、グレーの床、オープンシャワー、グレーの洗面カウンター、淡色木目調キャビネット、茶色い壁、アンダーカウンター洗面器、洗面台2つ、フローティング洗面台) の写真

他の地域にある高級な広いラスティックスタイルのおしゃれなサウナ (洗い場付きシャワー、茶色い壁、スレートの床、マルチカラーの床、オープンシャワー、濃色木目調キャビネット、猫足バスタブ、アンダーカウンター洗面器) の写真

Our owners were looking to upgrade their master bedroom into a hotel-like oasis away from the world with a rustic "ski lodge" feel. The bathroom was gutted, we added some square footage from a closet next door and created a vaulted, spa-like bathroom space with a feature soaking tub. We connected the bedroom to the sitting space beyond to make sure both rooms were able to be used and work together. Added some beams to dress up the ceilings along with a new more modern soffit ceiling complete with an industrial style ceiling fan. The master bed will be positioned at the actual reclaimed barn-wood wall...The gas fireplace is see-through to the sitting area and ties the large space together with a warm accent. This wall is coated in a beautiful venetian plaster. Also included 2 walk-in closet spaces (being fitted with closet systems) and an exercise room.
Pros that worked on the project included: Holly Nase Interiors, S & D Renovations (who coordinated all of the construction), Agentis Kitchen & Bath, Veneshe Master Venetian Plastering, Stoves & Stuff Fireplaces
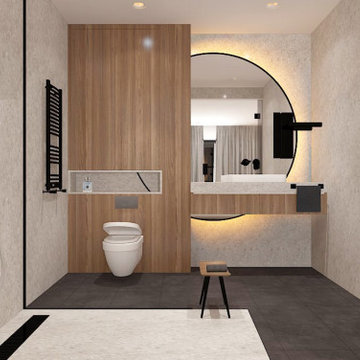
this is the main bathroom of the apartment
他の地域にある高級な小さなモダンスタイルのおしゃれなマスターバスルーム (ガラス扉のキャビネット、ベージュのキャビネット、ドロップイン型浴槽、コーナー設置型シャワー、一体型トイレ 、茶色いタイル、大理石タイル、茶色い壁、コンクリートの床、オーバーカウンターシンク、木製洗面台、茶色い床、引戸のシャワー、ブラウンの洗面カウンター、トイレ室、洗面台1つ、独立型洗面台、全タイプの天井の仕上げ、全タイプの壁の仕上げ) の写真
他の地域にある高級な小さなモダンスタイルのおしゃれなマスターバスルーム (ガラス扉のキャビネット、ベージュのキャビネット、ドロップイン型浴槽、コーナー設置型シャワー、一体型トイレ 、茶色いタイル、大理石タイル、茶色い壁、コンクリートの床、オーバーカウンターシンク、木製洗面台、茶色い床、引戸のシャワー、ブラウンの洗面カウンター、トイレ室、洗面台1つ、独立型洗面台、全タイプの天井の仕上げ、全タイプの壁の仕上げ) の写真
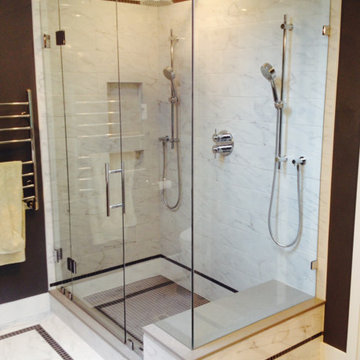
Photo & glass work by VanGO Shower Glass
バンクーバーにある高級な広いトランジショナルスタイルのおしゃれなマスターバスルーム (ダブルシャワー、グレーのタイル、石タイル、茶色い壁、大理石の床) の写真
バンクーバーにある高級な広いトランジショナルスタイルのおしゃれなマスターバスルーム (ダブルシャワー、グレーのタイル、石タイル、茶色い壁、大理石の床) の写真
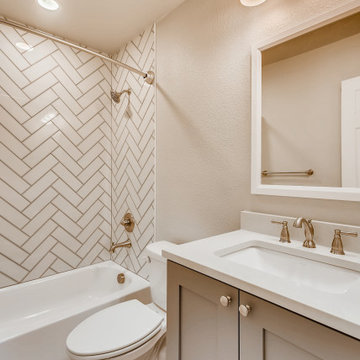
This beautiful bathroom has a vanity set with gray cabinets and recessed panels with stainless steel handles. On top of the vanity set is an undermounted sink with a white quartz countertop and a stainless steel faucet. Above the sink is a square mirror with a white wooden frame and a stainless steel lighting fixture with three light bulbs. The shower/bath's backsplash is a white ceramic tile in Herringbone style. The shower head, knob, and faucet are stainless steel and the bathtub is white. The walls are a light brown and the flooring is a white tile.
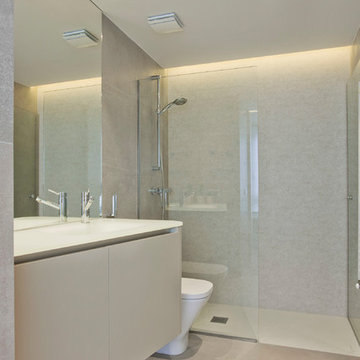
Los clientes de este ático confirmaron en nosotros para unir dos viviendas en una reforma integral 100% loft47.
Esta vivienda de carácter eclético se divide en dos zonas diferenciadas, la zona living y la zona noche. La zona living, un espacio completamente abierto, se encuentra presidido por una gran isla donde se combinan lacas metalizadas con una elegante encimera en porcelánico negro. La zona noche y la zona living se encuentra conectado por un pasillo con puertas en carpintería metálica. En la zona noche destacan las puertas correderas de suelo a techo, así como el cuidado diseño del baño de la habitación de matrimonio con detalles de grifería empotrada en negro, y mampara en cristal fumé.
Ambas zonas quedan enmarcadas por dos grandes terrazas, donde la familia podrá disfrutar de esta nueva casa diseñada completamente a sus necesidades
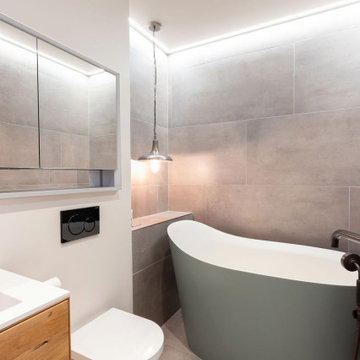
The concrete floor + wall tiles, black Samuel Heath tapware, a steel pendant at the bath and the rich timber vanity combine in this bathroom to bring an industrial, warm touch atmosphere. A dusty-teal free-standing compact bath by Antonio Lupi is inviting, practical, and a beautiful design feature. Renovation by Absolute Project Management.
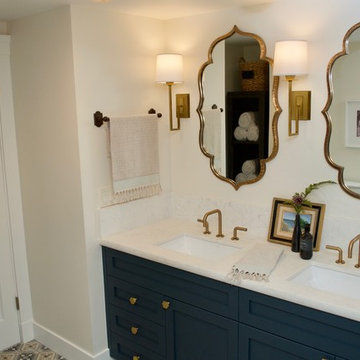
Scott DuBose photography /
Designed by: Jessica Peters: https://www.casesanjose.com/bio/jessica-peters/

This second floor guest bathroom does not get much natural light and so we decided to play on this fact and opted for a dark copper wall color to enhance the moody vibe.
高級なベージュの浴室・バスルーム (茶色い壁) の写真
1
