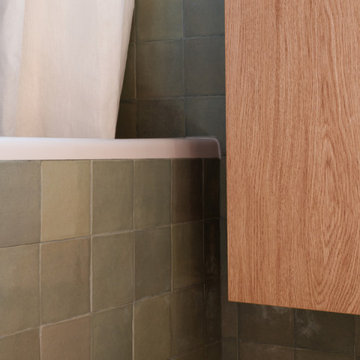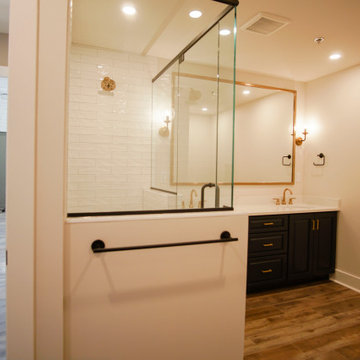高級な浴室・バスルーム (板張り天井、全タイプの壁の仕上げ) の写真
絞り込み:
資材コスト
並び替え:今日の人気順
写真 1〜20 枚目(全 190 枚)
1/4

Luxury Bathroom complete with a double walk in Wet Sauna and Dry Sauna. Floor to ceiling glass walls extend the Home Gym Bathroom to feel the ultimate expansion of space.

Rustic master bath spa with beautiful cabinetry, pebble tile and Helmsley Cambria Quartz. Topped off with Kohler Bancroft plumbing in Oil Rubbed Finish.

Guest bathroom remodel. Sandblasted wood doors with original antique door hardware. Glass Shower with white subway tile and gray grout. Black shower door hardware. Antique brass faucets. Marble hex tile floor. Painted gray cabinets. Painted white walls and ceilings. Original vintage clawfoot tub. Lakefront 1920's cabin on Lake Tahoe.

After the second fallout of the Delta Variant amidst the COVID-19 Pandemic in mid 2021, our team working from home, and our client in quarantine, SDA Architects conceived Japandi Home.
The initial brief for the renovation of this pool house was for its interior to have an "immediate sense of serenity" that roused the feeling of being peaceful. Influenced by loneliness and angst during quarantine, SDA Architects explored themes of escapism and empathy which led to a “Japandi” style concept design – the nexus between “Scandinavian functionality” and “Japanese rustic minimalism” to invoke feelings of “art, nature and simplicity.” This merging of styles forms the perfect amalgamation of both function and form, centred on clean lines, bright spaces and light colours.
Grounded by its emotional weight, poetic lyricism, and relaxed atmosphere; Japandi Home aesthetics focus on simplicity, natural elements, and comfort; minimalism that is both aesthetically pleasing yet highly functional.
Japandi Home places special emphasis on sustainability through use of raw furnishings and a rejection of the one-time-use culture we have embraced for numerous decades. A plethora of natural materials, muted colours, clean lines and minimal, yet-well-curated furnishings have been employed to showcase beautiful craftsmanship – quality handmade pieces over quantitative throwaway items.
A neutral colour palette compliments the soft and hard furnishings within, allowing the timeless pieces to breath and speak for themselves. These calming, tranquil and peaceful colours have been chosen so when accent colours are incorporated, they are done so in a meaningful yet subtle way. Japandi home isn’t sparse – it’s intentional.
The integrated storage throughout – from the kitchen, to dining buffet, linen cupboard, window seat, entertainment unit, bed ensemble and walk-in wardrobe are key to reducing clutter and maintaining the zen-like sense of calm created by these clean lines and open spaces.
The Scandinavian concept of “hygge” refers to the idea that ones home is your cosy sanctuary. Similarly, this ideology has been fused with the Japanese notion of “wabi-sabi”; the idea that there is beauty in imperfection. Hence, the marriage of these design styles is both founded on minimalism and comfort; easy-going yet sophisticated. Conversely, whilst Japanese styles can be considered “sleek” and Scandinavian, “rustic”, the richness of the Japanese neutral colour palette aids in preventing the stark, crisp palette of Scandinavian styles from feeling cold and clinical.
Japandi Home’s introspective essence can ultimately be considered quite timely for the pandemic and was the quintessential lockdown project our team needed.

Where are the bubbles? Love this room so much.
ソルトレイクシティにある高級な中くらいなトラディショナルスタイルのおしゃれなマスターバスルーム (レイズドパネル扉のキャビネット、茶色いキャビネット、ドロップイン型浴槽、アルコーブ型シャワー、一体型トイレ 、黄色いタイル、セラミックタイル、黄色い壁、セラミックタイルの床、オーバーカウンターシンク、御影石の洗面台、ベージュの床、開き戸のシャワー、ブラウンの洗面カウンター、トイレ室、洗面台2つ、造り付け洗面台、板張り天井、板張り壁) の写真
ソルトレイクシティにある高級な中くらいなトラディショナルスタイルのおしゃれなマスターバスルーム (レイズドパネル扉のキャビネット、茶色いキャビネット、ドロップイン型浴槽、アルコーブ型シャワー、一体型トイレ 、黄色いタイル、セラミックタイル、黄色い壁、セラミックタイルの床、オーバーカウンターシンク、御影石の洗面台、ベージュの床、開き戸のシャワー、ブラウンの洗面カウンター、トイレ室、洗面台2つ、造り付け洗面台、板張り天井、板張り壁) の写真

ニューヨークにある高級な中くらいなトラディショナルスタイルのおしゃれなマスターバスルーム (フラットパネル扉のキャビネット、グレーのキャビネット、コーナー設置型シャワー、分離型トイレ、マルチカラーのタイル、モザイクタイル、白い壁、モザイクタイル、アンダーカウンター洗面器、クオーツストーンの洗面台、マルチカラーの床、開き戸のシャワー、白い洗面カウンター、洗面台2つ、独立型洗面台、板張り天井、板張り壁) の写真

サンフランシスコにある高級な広いトラディショナルスタイルのおしゃれな浴室 (シェーカースタイル扉のキャビネット、茶色いキャビネット、ドロップイン型浴槽、ダブルシャワー、一体型トイレ 、ベージュのタイル、トラバーチンタイル、ベージュの壁、トラバーチンの床、アンダーカウンター洗面器、ベージュの床、オープンシャワー、シャワーベンチ、洗面台2つ、造り付け洗面台、板張り天井、板張り壁) の写真

クリーブランドにある高級な広いコンテンポラリースタイルのおしゃれなマスターバスルーム (レイズドパネル扉のキャビネット、白いキャビネット、置き型浴槽、コーナー設置型シャワー、一体型トイレ 、グレーのタイル、石スラブタイル、黒い壁、セラミックタイルの床、アンダーカウンター洗面器、御影石の洗面台、グレーの床、開き戸のシャワー、白い洗面カウンター、トイレ室、洗面台2つ、造り付け洗面台、板張り天井、壁紙) の写真

Детская ванная комната. На стенах — плитка от CE.SI., на полу — от FAP Ceramiche. Бра: Artemide. Полотенцесушитель: Perla by Terma.
エカテリンブルクにある高級な中くらいなコンテンポラリースタイルのおしゃれな子供用バスルーム (フラットパネル扉のキャビネット、壁掛け式トイレ、マルチカラーのタイル、セラミックタイル、セラミックタイルの床、ペデスタルシンク、照明、独立型洗面台、板張り天井、パネル壁、黒いキャビネット、アルコーブ型浴槽、シャワー付き浴槽 、マルチカラーの壁、タイルの洗面台、グレーの床、引戸のシャワー、黒い洗面カウンター、洗面台1つ) の写真
エカテリンブルクにある高級な中くらいなコンテンポラリースタイルのおしゃれな子供用バスルーム (フラットパネル扉のキャビネット、壁掛け式トイレ、マルチカラーのタイル、セラミックタイル、セラミックタイルの床、ペデスタルシンク、照明、独立型洗面台、板張り天井、パネル壁、黒いキャビネット、アルコーブ型浴槽、シャワー付き浴槽 、マルチカラーの壁、タイルの洗面台、グレーの床、引戸のシャワー、黒い洗面カウンター、洗面台1つ) の写真

Darris Harris
シカゴにある高級な広いコンテンポラリースタイルのおしゃれなマスターバスルーム (置き型浴槽、石タイル、ベージュの壁、トラバーチンの床、ベージュの床、オープンシャワー、板張り天井) の写真
シカゴにある高級な広いコンテンポラリースタイルのおしゃれなマスターバスルーム (置き型浴槽、石タイル、ベージュの壁、トラバーチンの床、ベージュの床、オープンシャワー、板張り天井) の写真

The soaking tub was positioned to capture views of the tree canopy beyond. The vanity mirror floats in the space, exposing glimpses of the shower behind.

Primary bathroom with shower and tub in wet room
ニューヨークにある高級な広いビーチスタイルのおしゃれなマスターバスルーム (フラットパネル扉のキャビネット、淡色木目調キャビネット、ドロップイン型浴槽、洗い場付きシャワー、黒いタイル、セラミックタイル、黒い壁、コンクリートの床、アンダーカウンター洗面器、コンクリートの洗面台、グレーの床、オープンシャワー、グレーの洗面カウンター、ニッチ、洗面台2つ、フローティング洗面台、板張り天井、板張り壁) の写真
ニューヨークにある高級な広いビーチスタイルのおしゃれなマスターバスルーム (フラットパネル扉のキャビネット、淡色木目調キャビネット、ドロップイン型浴槽、洗い場付きシャワー、黒いタイル、セラミックタイル、黒い壁、コンクリートの床、アンダーカウンター洗面器、コンクリートの洗面台、グレーの床、オープンシャワー、グレーの洗面カウンター、ニッチ、洗面台2つ、フローティング洗面台、板張り天井、板張り壁) の写真

モントリオールにある高級な中くらいなトラディショナルスタイルのおしゃれなマスターバスルーム (シェーカースタイル扉のキャビネット、緑のキャビネット、置き型浴槽、オープン型シャワー、一体型トイレ 、グレーのタイル、セラミックタイル、黒い壁、セラミックタイルの床、アンダーカウンター洗面器、クオーツストーンの洗面台、グレーの床、オープンシャワー、白い洗面カウンター、洗面台1つ、板張り天井、塗装板張りの壁) の写真

ワシントンD.C.にある高級な中くらいなトラディショナルスタイルのおしゃれなマスターバスルーム (白いキャビネット、分離型トイレ、白いタイル、木目調タイル、茶色い壁、大理石の床、ベッセル式洗面器、大理石の洗面台、白い床、引戸のシャワー、白い洗面カウンター、洗面台1つ、独立型洗面台、板張り天井、羽目板の壁) の写真

Master bathroom. Original antique door hardware. Glass Shower with white subway tile and gray grout. Black shower door hardware. Antique brass faucets. Marble hex tile floor. Painted gray cabinets. Painted white walls and ceilings. Painted original clawfoot tub. Lakefront 1920's cabin on Lake Tahoe.

Increased the size of the shower in the corner. Installed Prestige 3 x 6 subway tile for walls & Commoditile porcelain 2" hexagonal mosaic shower floor tile, foot stoop, niche, and curb cap is quartz, with frame-less glass door & panels. Delta Cassidy Collection shower fixture, and LED light/fan above shower.

Projet de Tiny House sur les toits de Paris, avec 17m² pour 4 !
パリにある高級な小さなモダンスタイルのおしゃれな浴室 (インセット扉のキャビネット、淡色木目調キャビネット、アンダーマウント型浴槽、シャワー付き浴槽 、緑のタイル、セラミックタイル、緑の壁、コンクリートの床、コンソール型シンク、木製洗面台、白い床、シャワーカーテン、洗面台1つ、フローティング洗面台、板張り天井、板張り壁) の写真
パリにある高級な小さなモダンスタイルのおしゃれな浴室 (インセット扉のキャビネット、淡色木目調キャビネット、アンダーマウント型浴槽、シャワー付き浴槽 、緑のタイル、セラミックタイル、緑の壁、コンクリートの床、コンソール型シンク、木製洗面台、白い床、シャワーカーテン、洗面台1つ、フローティング洗面台、板張り天井、板張り壁) の写真

After the second fallout of the Delta Variant amidst the COVID-19 Pandemic in mid 2021, our team working from home, and our client in quarantine, SDA Architects conceived Japandi Home.
The initial brief for the renovation of this pool house was for its interior to have an "immediate sense of serenity" that roused the feeling of being peaceful. Influenced by loneliness and angst during quarantine, SDA Architects explored themes of escapism and empathy which led to a “Japandi” style concept design – the nexus between “Scandinavian functionality” and “Japanese rustic minimalism” to invoke feelings of “art, nature and simplicity.” This merging of styles forms the perfect amalgamation of both function and form, centred on clean lines, bright spaces and light colours.
Grounded by its emotional weight, poetic lyricism, and relaxed atmosphere; Japandi Home aesthetics focus on simplicity, natural elements, and comfort; minimalism that is both aesthetically pleasing yet highly functional.
Japandi Home places special emphasis on sustainability through use of raw furnishings and a rejection of the one-time-use culture we have embraced for numerous decades. A plethora of natural materials, muted colours, clean lines and minimal, yet-well-curated furnishings have been employed to showcase beautiful craftsmanship – quality handmade pieces over quantitative throwaway items.
A neutral colour palette compliments the soft and hard furnishings within, allowing the timeless pieces to breath and speak for themselves. These calming, tranquil and peaceful colours have been chosen so when accent colours are incorporated, they are done so in a meaningful yet subtle way. Japandi home isn’t sparse – it’s intentional.
The integrated storage throughout – from the kitchen, to dining buffet, linen cupboard, window seat, entertainment unit, bed ensemble and walk-in wardrobe are key to reducing clutter and maintaining the zen-like sense of calm created by these clean lines and open spaces.
The Scandinavian concept of “hygge” refers to the idea that ones home is your cosy sanctuary. Similarly, this ideology has been fused with the Japanese notion of “wabi-sabi”; the idea that there is beauty in imperfection. Hence, the marriage of these design styles is both founded on minimalism and comfort; easy-going yet sophisticated. Conversely, whilst Japanese styles can be considered “sleek” and Scandinavian, “rustic”, the richness of the Japanese neutral colour palette aids in preventing the stark, crisp palette of Scandinavian styles from feeling cold and clinical.
Japandi Home’s introspective essence can ultimately be considered quite timely for the pandemic and was the quintessential lockdown project our team needed.

Free-standing tub, with white honed marble, installed using a herringbone pattern. White matte penny rounds with charcoal grout.
シカゴにある高級な広いミッドセンチュリースタイルのおしゃれなマスターバスルーム (置き型浴槽、アルコーブ型シャワー、モノトーンのタイル、磁器タイル、大理石の床、木製洗面台、白い床、ニッチ、洗面台2つ、造り付け洗面台、板張り天井、羽目板の壁) の写真
シカゴにある高級な広いミッドセンチュリースタイルのおしゃれなマスターバスルーム (置き型浴槽、アルコーブ型シャワー、モノトーンのタイル、磁器タイル、大理石の床、木製洗面台、白い床、ニッチ、洗面台2つ、造り付け洗面台、板張り天井、羽目板の壁) の写真

The bathroom connects to the master bedroom through the huge closet, making is almost one huge room. The design on this bathroom is absolutely stunning, from the beautiful lighting, to the glass shower, certainly one of the best we've done.
高級な浴室・バスルーム (板張り天井、全タイプの壁の仕上げ) の写真
1