高級な浴室・バスルーム (淡色木目調キャビネット、中間色木目調キャビネット) の写真
絞り込み:
資材コスト
並び替え:今日の人気順
写真 1〜20 枚目(全 35,511 枚)
1/4

Dark stone, custom cherry cabinetry, misty forest wallpaper, and a luxurious soaker tub mix together to create this spectacular primary bathroom. These returning clients came to us with a vision to transform their builder-grade bathroom into a showpiece, inspired in part by the Japanese garden and forest surrounding their home. Our designer, Anna, incorporated several accessibility-friendly features into the bathroom design; a zero-clearance shower entrance, a tiled shower bench, stylish grab bars, and a wide ledge for transitioning into the soaking tub. Our master cabinet maker and finish carpenters collaborated to create the handmade tapered legs of the cherry cabinets, a custom mirror frame, and new wood trim.

This full home mid-century remodel project is in an affluent community perched on the hills known for its spectacular views of Los Angeles. Our retired clients were returning to sunny Los Angeles from South Carolina. Amidst the pandemic, they embarked on a two-year-long remodel with us - a heartfelt journey to transform their residence into a personalized sanctuary.
Opting for a crisp white interior, we provided the perfect canvas to showcase the couple's legacy art pieces throughout the home. Carefully curating furnishings that complemented rather than competed with their remarkable collection. It's minimalistic and inviting. We created a space where every element resonated with their story, infusing warmth and character into their newly revitalized soulful home.

Bold color in a turn-of-the-century home with an odd layout, and beautiful natural light. A two-tone shower room with Kohler fixtures, and a custom walnut vanity shine against traditional hexagon floor pattern. Photography: @erinkonrathphotography Styling: Natalie Marotta Style

他の地域にある高級な広いモダンスタイルのおしゃれなマスターバスルーム (シェーカースタイル扉のキャビネット、中間色木目調キャビネット、置き型浴槽、アルコーブ型シャワー、分離型トイレ、白いタイル、磁器タイル、白い壁、磁器タイルの床、オーバーカウンターシンク、珪岩の洗面台、白い床、開き戸のシャワー、白い洗面カウンター、トイレ室、洗面台2つ、造り付け洗面台) の写真

シカゴにある高級な小さなミッドセンチュリースタイルのおしゃれなマスターバスルーム (フラットパネル扉のキャビネット、中間色木目調キャビネット、白いタイル、白い壁、セラミックタイルの床、アンダーカウンター洗面器、クオーツストーンの洗面台、ベージュの床、白い洗面カウンター、洗面台2つ、独立型洗面台、コーナー設置型シャワー、分離型トイレ、開き戸のシャワー) の写真

ロサンゼルスにある高級な中くらいなビーチスタイルのおしゃれなマスターバスルーム (淡色木目調キャビネット、アルコーブ型シャワー、グレーのタイル、セラミックタイル、グレーの壁、セラミックタイルの床、アンダーカウンター洗面器、大理石の洗面台、マルチカラーの床、開き戸のシャワー、白い洗面カウンター、洗面台2つ、シェーカースタイル扉のキャビネット) の写真

Lars Frazer
オースティンにある高級な広いカントリー風のおしゃれな浴室 (フラットパネル扉のキャビネット、中間色木目調キャビネット、緑のタイル、緑の壁、コンソール型シンク、マルチカラーの床、白い洗面カウンター) の写真
オースティンにある高級な広いカントリー風のおしゃれな浴室 (フラットパネル扉のキャビネット、中間色木目調キャビネット、緑のタイル、緑の壁、コンソール型シンク、マルチカラーの床、白い洗面カウンター) の写真

designed in collaboration with Larsen Designs, INC and B2LAB. Contractor was Huber Builders.
custom cabinetry by d KISER design.construct, inc.
Photography by Colin Conces.

Avesha Michael
ロサンゼルスにある高級な小さなモダンスタイルのおしゃれなマスターバスルーム (フラットパネル扉のキャビネット、淡色木目調キャビネット、オープン型シャワー、一体型トイレ 、白いタイル、大理石タイル、白い壁、コンクリートの床、オーバーカウンターシンク、クオーツストーンの洗面台、グレーの床、オープンシャワー、白い洗面カウンター) の写真
ロサンゼルスにある高級な小さなモダンスタイルのおしゃれなマスターバスルーム (フラットパネル扉のキャビネット、淡色木目調キャビネット、オープン型シャワー、一体型トイレ 、白いタイル、大理石タイル、白い壁、コンクリートの床、オーバーカウンターシンク、クオーツストーンの洗面台、グレーの床、オープンシャワー、白い洗面カウンター) の写真
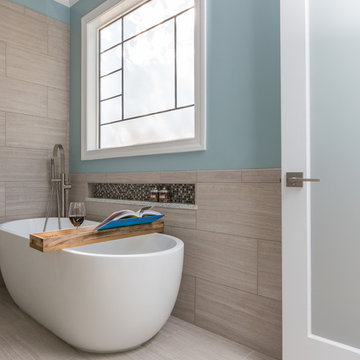
This was a complete remodel of a 90's master bathroom. The new layout allows for a larger shower, a free standing tub, a wall hung vanity, and contemporary elements. Repetition of the in wall niches and 'waterfall' edges gives this room unique architectural elements. Although it is a neutral space, there are many bold features that give this project an intriguing look and a spa feel.
Photo credit: Bob Fortner Photography

メルボルンにある高級な広いコンテンポラリースタイルのおしゃれなマスターバスルーム (フラットパネル扉のキャビネット、中間色木目調キャビネット、置き型浴槽、オープン型シャワー、グレーのタイル、白いタイル、サブウェイタイル、ベッセル式洗面器、オープンシャワー、分離型トイレ、グレーの壁、セラミックタイルの床、コンクリートの洗面台、青い床、グレーの洗面カウンター) の写真
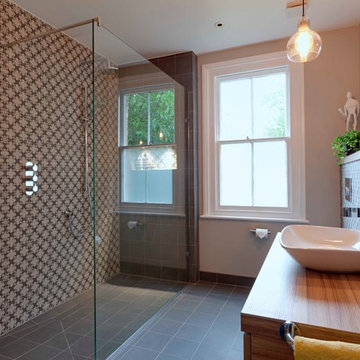
Fiona Walker-Arnott
ロンドンにある高級な中くらいなコンテンポラリースタイルのおしゃれな子供用バスルーム (フラットパネル扉のキャビネット、淡色木目調キャビネット、グレーのタイル、磁器タイル、ラミネートカウンター) の写真
ロンドンにある高級な中くらいなコンテンポラリースタイルのおしゃれな子供用バスルーム (フラットパネル扉のキャビネット、淡色木目調キャビネット、グレーのタイル、磁器タイル、ラミネートカウンター) の写真
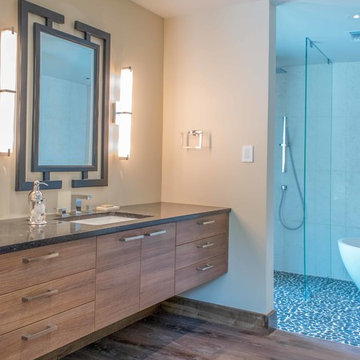
Master Bath
- Miralis – Euro Laminate – Tiramisu Desert
- 64664-140 Handles
- Quartz Tops
マイアミにある高級な巨大なコンテンポラリースタイルのおしゃれなマスターバスルーム (一体型シンク、フラットパネル扉のキャビネット、中間色木目調キャビネット、置き型浴槽、一体型トイレ 、ベージュのタイル、磁器タイル、ベージュの壁、アルコーブ型シャワー、ラミネートの床、珪岩の洗面台、ベージュの床、開き戸のシャワー) の写真
マイアミにある高級な巨大なコンテンポラリースタイルのおしゃれなマスターバスルーム (一体型シンク、フラットパネル扉のキャビネット、中間色木目調キャビネット、置き型浴槽、一体型トイレ 、ベージュのタイル、磁器タイル、ベージュの壁、アルコーブ型シャワー、ラミネートの床、珪岩の洗面台、ベージュの床、開き戸のシャワー) の写真

Ensuite - ABI Bathroom vanity with white basins and brushed gold tapware.
サンシャインコーストにある高級な中くらいなビーチスタイルのおしゃれなマスターバスルーム (家具調キャビネット、中間色木目調キャビネット、グレーのタイル、セラミックタイル、白い壁、クオーツストーンの洗面台、グレーの床、白い洗面カウンター、洗面台2つ、フローティング洗面台、羽目板の壁) の写真
サンシャインコーストにある高級な中くらいなビーチスタイルのおしゃれなマスターバスルーム (家具調キャビネット、中間色木目調キャビネット、グレーのタイル、セラミックタイル、白い壁、クオーツストーンの洗面台、グレーの床、白い洗面カウンター、洗面台2つ、フローティング洗面台、羽目板の壁) の写真

What started as a kitchen and two-bathroom remodel evolved into a full home renovation plus conversion of the downstairs unfinished basement into a permitted first story addition, complete with family room, guest suite, mudroom, and a new front entrance. We married the midcentury modern architecture with vintage, eclectic details and thoughtful materials.
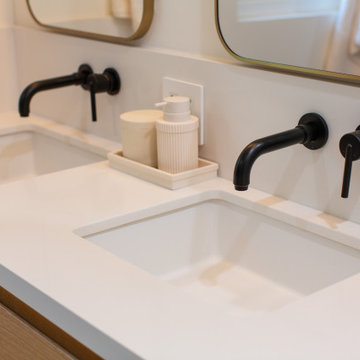
ロサンゼルスにある高級な小さなミッドセンチュリースタイルのおしゃれなマスターバスルーム (フラットパネル扉のキャビネット、淡色木目調キャビネット、アルコーブ型シャワー、一体型トイレ 、茶色いタイル、木目調タイル、白い壁、磁器タイルの床、アンダーカウンター洗面器、クオーツストーンの洗面台、ベージュの床、開き戸のシャワー、白い洗面カウンター、シャワーベンチ、洗面台2つ、フローティング洗面台) の写真

Neutral master ensuite with earthy tones, natural materials and brass taps.
ウィルトシャーにある高級な小さな北欧スタイルのおしゃれなマスターバスルーム (フラットパネル扉のキャビネット、中間色木目調キャビネット、大理石タイル、ベージュの壁、テラコッタタイルの床、大理石の洗面台、ピンクの床、照明、洗面台1つ、独立型洗面台) の写真
ウィルトシャーにある高級な小さな北欧スタイルのおしゃれなマスターバスルーム (フラットパネル扉のキャビネット、中間色木目調キャビネット、大理石タイル、ベージュの壁、テラコッタタイルの床、大理石の洗面台、ピンクの床、照明、洗面台1つ、独立型洗面台) の写真

APD was hired to update the primary bathroom and laundry room of this ranch style family home. Included was a request to add a powder bathroom where one previously did not exist to help ease the chaos for the young family. The design team took a little space here and a little space there, coming up with a reconfigured layout including an enlarged primary bathroom with large walk-in shower, a jewel box powder bath, and a refreshed laundry room including a dog bath for the family’s four legged member!
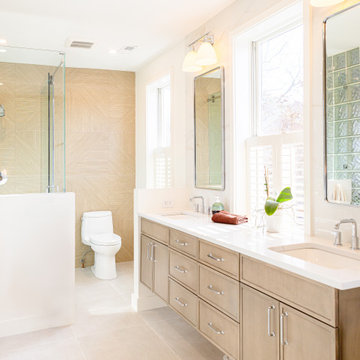
ワシントンD.C.にある高級な中くらいなコンテンポラリースタイルのおしゃれなマスターバスルーム (シェーカースタイル扉のキャビネット、淡色木目調キャビネット、置き型浴槽、分離型トイレ、白いタイル、磁器タイル、白い壁、磁器タイルの床、アンダーカウンター洗面器、クオーツストーンの洗面台、グレーの床、引戸のシャワー、白い洗面カウンター、ニッチ、洗面台2つ、フローティング洗面台、クロスの天井) の写真

Rénovation d'une salle de bains avec aménagement sur-mesure du plan vasque avec placard pour la machine à laver et rangements. Conception Studio Caroline Burget. Réalisation Atelier Georges
高級な浴室・バスルーム (淡色木目調キャビネット、中間色木目調キャビネット) の写真
1