ラグジュアリーな浴室・バスルーム (グレーのタイル、サブウェイタイル) の写真
絞り込み:
資材コスト
並び替え:今日の人気順
写真 1〜20 枚目(全 164 枚)
1/4

Architect: Stephen Verner and Aleck Wilson Architects / Designer: Caitlin Jones Design / Photography: Paul Dyer
サンフランシスコにあるラグジュアリーな広いトラディショナルスタイルのおしゃれなマスターバスルーム (白い壁、アンダーマウント型浴槽、落し込みパネル扉のキャビネット、白いキャビネット、アルコーブ型シャワー、グレーのタイル、サブウェイタイル、モザイクタイル、アンダーカウンター洗面器、グレーの床、開き戸のシャワー、大理石の洗面台) の写真
サンフランシスコにあるラグジュアリーな広いトラディショナルスタイルのおしゃれなマスターバスルーム (白い壁、アンダーマウント型浴槽、落し込みパネル扉のキャビネット、白いキャビネット、アルコーブ型シャワー、グレーのタイル、サブウェイタイル、モザイクタイル、アンダーカウンター洗面器、グレーの床、開き戸のシャワー、大理石の洗面台) の写真
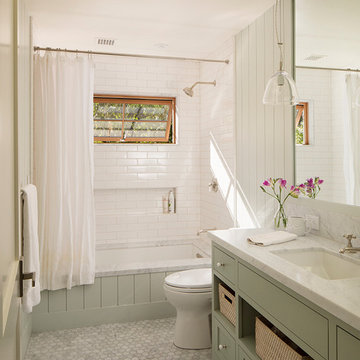
Paul Dyer
サンフランシスコにあるラグジュアリーな中くらいなカントリー風のおしゃれな浴室 (グレーのキャビネット、シャワー付き浴槽 、グレーのタイル、サブウェイタイル、グレーの壁、モザイクタイル、一体型シンク、大理石の洗面台、シェーカースタイル扉のキャビネット) の写真
サンフランシスコにあるラグジュアリーな中くらいなカントリー風のおしゃれな浴室 (グレーのキャビネット、シャワー付き浴槽 、グレーのタイル、サブウェイタイル、グレーの壁、モザイクタイル、一体型シンク、大理石の洗面台、シェーカースタイル扉のキャビネット) の写真

With its cedar shake roof and siding, complemented by Swannanoa stone, this lakeside home conveys the Nantucket style beautifully. The overall home design promises views to be enjoyed inside as well as out with a lovely screened porch with a Chippendale railing.
Throughout the home are unique and striking features. Antique doors frame the opening into the living room from the entry. The living room is anchored by an antique mirror integrated into the overmantle of the fireplace.
The kitchen is designed for functionality with a 48” Subzero refrigerator and Wolf range. Add in the marble countertops and industrial pendants over the large island and you have a stunning area. Antique lighting and a 19th century armoire are paired with painted paneling to give an edge to the much-loved Nantucket style in the master. Marble tile and heated floors give way to an amazing stainless steel freestanding tub in the master bath.
Rachael Boling Photography
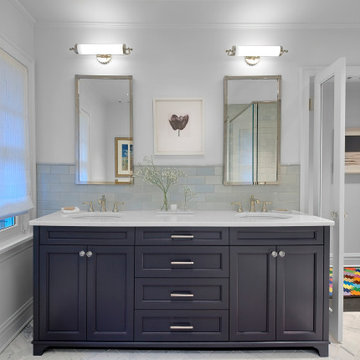
Custom vanity painted midnight blue has a white quartzite countertop and dual sinks. Norman Sizemore photography
シカゴにあるラグジュアリーな中くらいなトランジショナルスタイルのおしゃれなマスターバスルーム (落し込みパネル扉のキャビネット、青いキャビネット、置き型浴槽、コーナー設置型シャワー、グレーのタイル、サブウェイタイル、大理石の床、アンダーカウンター洗面器、珪岩の洗面台、白い床、開き戸のシャワー、白い洗面カウンター、洗面台2つ、造り付け洗面台) の写真
シカゴにあるラグジュアリーな中くらいなトランジショナルスタイルのおしゃれなマスターバスルーム (落し込みパネル扉のキャビネット、青いキャビネット、置き型浴槽、コーナー設置型シャワー、グレーのタイル、サブウェイタイル、大理石の床、アンダーカウンター洗面器、珪岩の洗面台、白い床、開き戸のシャワー、白い洗面カウンター、洗面台2つ、造り付け洗面台) の写真
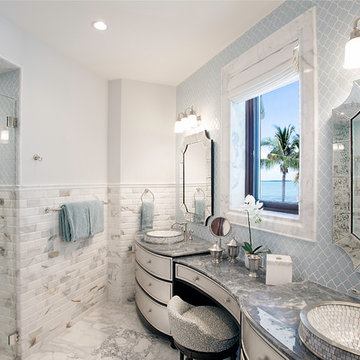
Odd Duck Photography
Master bathroom.
マイアミにあるラグジュアリーな広いトロピカルスタイルのおしゃれなマスターバスルーム (白いキャビネット、白い壁、バリアフリー、グレーのタイル、サブウェイタイル、オーバーカウンターシンク、グレーの床、開き戸のシャワー、落し込みパネル扉のキャビネット、御影石の洗面台) の写真
マイアミにあるラグジュアリーな広いトロピカルスタイルのおしゃれなマスターバスルーム (白いキャビネット、白い壁、バリアフリー、グレーのタイル、サブウェイタイル、オーバーカウンターシンク、グレーの床、開き戸のシャワー、落し込みパネル扉のキャビネット、御影石の洗面台) の写真
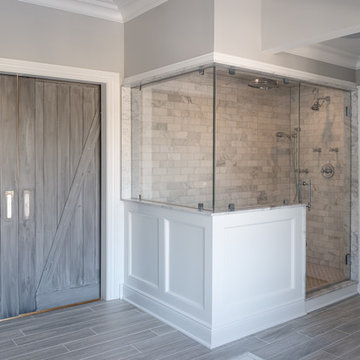
Kazart Photography
ニューヨークにあるラグジュアリーな広いトランジショナルスタイルのおしゃれな浴室 (グレーのタイル、サブウェイタイル、グレーの壁、セラミックタイルの床) の写真
ニューヨークにあるラグジュアリーな広いトランジショナルスタイルのおしゃれな浴室 (グレーのタイル、サブウェイタイル、グレーの壁、セラミックタイルの床) の写真
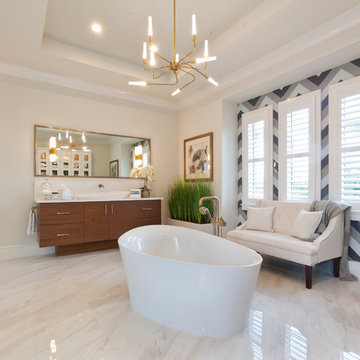
Visit The Korina 14803 Como Circle or call 941 907.8131 for additional information.
3 bedrooms | 4.5 baths | 3 car garage | 4,536 SF
The Korina is John Cannon’s new model home that is inspired by a transitional West Indies style with a contemporary influence. From the cathedral ceilings with custom stained scissor beams in the great room with neighboring pristine white on white main kitchen and chef-grade prep kitchen beyond, to the luxurious spa-like dual master bathrooms, the aesthetics of this home are the epitome of timeless elegance. Every detail is geared toward creating an upscale retreat from the hectic pace of day-to-day life. A neutral backdrop and an abundance of natural light, paired with vibrant accents of yellow, blues, greens and mixed metals shine throughout the home.
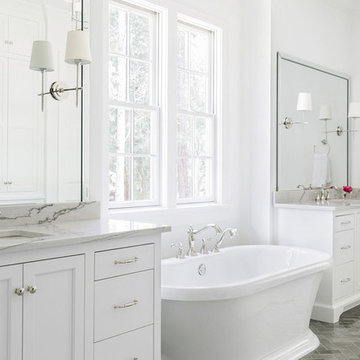
Rustic White Interiors
アトランタにあるラグジュアリーな広いトランジショナルスタイルのおしゃれなマスターバスルーム (フラットパネル扉のキャビネット、白いキャビネット、置き型浴槽、グレーのタイル、サブウェイタイル、白い壁、アンダーカウンター洗面器、珪岩の洗面台、グレーの床、グレーの洗面カウンター) の写真
アトランタにあるラグジュアリーな広いトランジショナルスタイルのおしゃれなマスターバスルーム (フラットパネル扉のキャビネット、白いキャビネット、置き型浴槽、グレーのタイル、サブウェイタイル、白い壁、アンダーカウンター洗面器、珪岩の洗面台、グレーの床、グレーの洗面カウンター) の写真
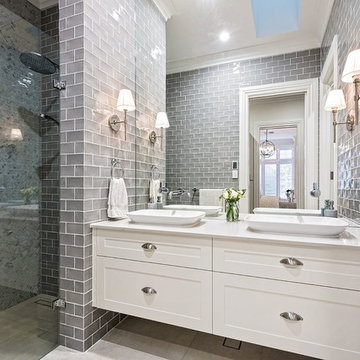
Stunning ensuite with shaker style cabinetry featuring Castella Kennedy Brushed Nickel Cup Pull, designed & completed by Alby Turner & Son Kitchens, SA.
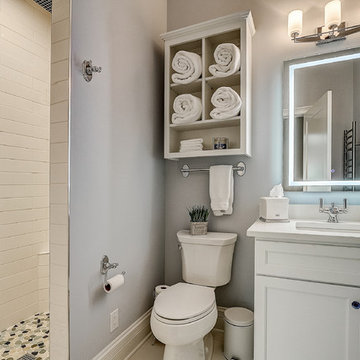
ミルウォーキーにあるラグジュアリーな広いビーチスタイルのおしゃれなバスルーム (浴槽なし) (フラットパネル扉のキャビネット、白いキャビネット、置き型浴槽、コーナー設置型シャワー、分離型トイレ、グレーのタイル、サブウェイタイル、グレーの壁、磁器タイルの床、アンダーカウンター洗面器、クオーツストーンの洗面台、マルチカラーの床、開き戸のシャワー、白い洗面カウンター) の写真
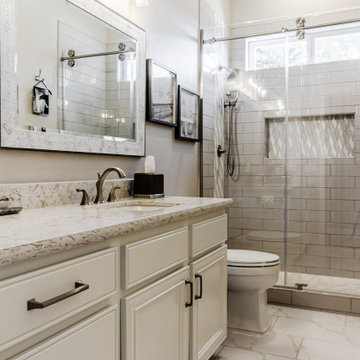
Farmhouse chic is a delightful balance of design styles that creates a countryside, stress-free, yet contemporary atmosphere. It's much warmer and more uplifting than minimalism. ... Contemporary farmhouse style coordinates clean lines, multiple layers of texture, neutral paint colors and natural finishes. We leveraged the open floor plan to keep this space nice and open while still having defined living areas. The soft tones are consistent throughout the house to help keep the continuity and allow for pops of color or texture to make each room special.

オレンジカウンティにあるラグジュアリーな広いトランジショナルスタイルのおしゃれな浴室 (フラットパネル扉のキャビネット、淡色木目調キャビネット、アルコーブ型シャワー、一体型トイレ 、グレーのタイル、サブウェイタイル、白い壁、クッションフロア、アンダーカウンター洗面器、ライムストーンの洗面台、グレーの床、開き戸のシャワー、ベージュのカウンター、洗面台1つ、フローティング洗面台) の写真
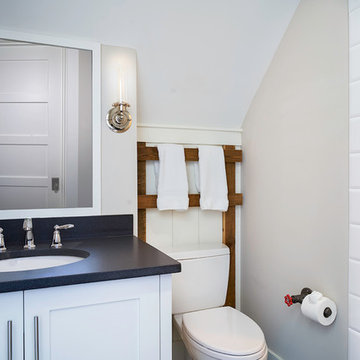
Lisa Carroll
アトランタにあるラグジュアリーな小さなトラディショナルスタイルのおしゃれな子供用バスルーム (インセット扉のキャビネット、白いキャビネット、アルコーブ型シャワー、分離型トイレ、グレーのタイル、サブウェイタイル、ベージュの壁、アンダーカウンター洗面器、御影石の洗面台) の写真
アトランタにあるラグジュアリーな小さなトラディショナルスタイルのおしゃれな子供用バスルーム (インセット扉のキャビネット、白いキャビネット、アルコーブ型シャワー、分離型トイレ、グレーのタイル、サブウェイタイル、ベージュの壁、アンダーカウンター洗面器、御影石の洗面台) の写真
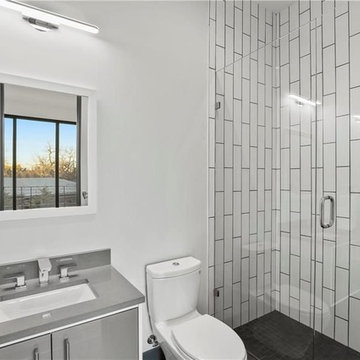
シカゴにあるラグジュアリーな中くらいなモダンスタイルのおしゃれなバスルーム (浴槽なし) (フラットパネル扉のキャビネット、グレーのキャビネット、アルコーブ型シャワー、分離型トイレ、グレーのタイル、サブウェイタイル、白い壁、アンダーカウンター洗面器、人工大理石カウンター、グレーの洗面カウンター) の写真
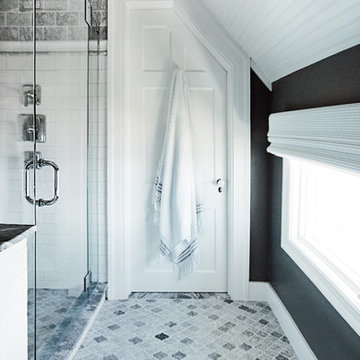
Heather Rhodes
ブリッジポートにあるラグジュアリーな広いエクレクティックスタイルのおしゃれなマスターバスルーム (グレーのタイル、白いタイル、グレーの壁、モザイクタイル、大理石の洗面台、コーナー設置型シャワー、サブウェイタイル) の写真
ブリッジポートにあるラグジュアリーな広いエクレクティックスタイルのおしゃれなマスターバスルーム (グレーのタイル、白いタイル、グレーの壁、モザイクタイル、大理石の洗面台、コーナー設置型シャワー、サブウェイタイル) の写真
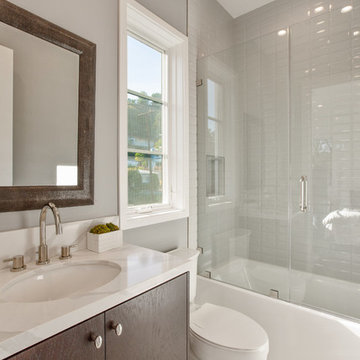
ロサンゼルスにあるラグジュアリーなトランジショナルスタイルのおしゃれなバスルーム (浴槽なし) (フラットパネル扉のキャビネット、濃色木目調キャビネット、アルコーブ型浴槽、シャワー付き浴槽 、グレーのタイル、サブウェイタイル、グレーの壁、アンダーカウンター洗面器、開き戸のシャワー、白い洗面カウンター) の写真
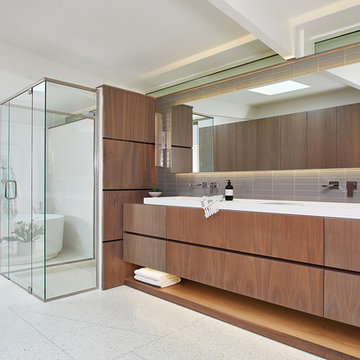
グランドラピッズにあるラグジュアリーな巨大なミッドセンチュリースタイルのおしゃれなマスターバスルーム (フラットパネル扉のキャビネット、置き型浴槽、バリアフリー、グレーのタイル、サブウェイタイル、白い壁、コンクリートの床、横長型シンク、白い床、開き戸のシャワー、濃色木目調キャビネット、木製洗面台) の写真
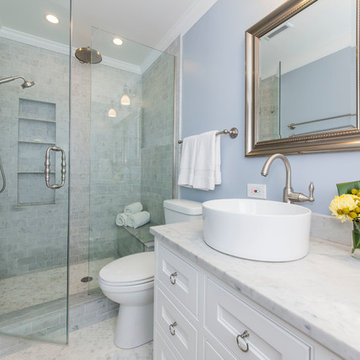
The master bath measures 5 x 10. It features a custom made all drawer vanity (Sigma Woodworking of Addison, IL) with double vessel sinks and faucets by Danze. The custom shower features 3 x 6 carrara tiles from Ann Sacks and shower fixtures from Hans Grohe's Axor line. The twin mirrors open to reveal medicine cabinets. The shower floor and bathroom floor are both hexagonal carrara mosaic bordered by 3 x 6 carrara tiles. The pocket door displays brass hardware salvaged from an 1880 Chicago home. Also features 2 piece crown molding made from PVC. Perfect for the humidity of a bathroom.
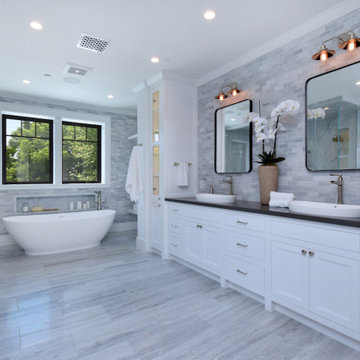
ロサンゼルスにあるラグジュアリーな広いカントリー風のおしゃれなマスターバスルーム (フラットパネル扉のキャビネット、黄色いキャビネット、置き型浴槽、コーナー設置型シャワー、グレーのタイル、サブウェイタイル、磁器タイルの床、オーバーカウンターシンク、クオーツストーンの洗面台、グレーの床、開き戸のシャワー、黒い洗面カウンター、洗面台2つ、造り付け洗面台) の写真
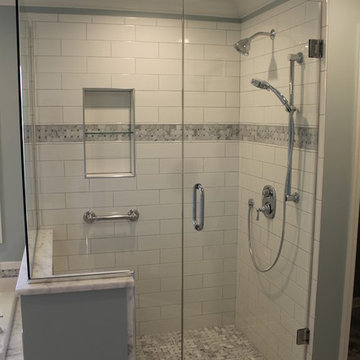
セントルイスにあるラグジュアリーな広いトラディショナルスタイルのおしゃれなマスターバスルーム (シェーカースタイル扉のキャビネット、白いキャビネット、ドロップイン型浴槽、シャワー付き浴槽 、分離型トイレ、グレーのタイル、サブウェイタイル、グレーの壁、大理石の床、アンダーカウンター洗面器、珪岩の洗面台、白い床、開き戸のシャワー) の写真
ラグジュアリーな浴室・バスルーム (グレーのタイル、サブウェイタイル) の写真
1