ラグジュアリーな浴室・バスルーム (全タイプのシャワー、黒い壁) の写真
絞り込み:
資材コスト
並び替え:今日の人気順
写真 1〜20 枚目(全 323 枚)
1/4

A steam shower and sauna next to the pool area. the ultimate spa experience in the comfort of one's home
サンフランシスコにあるラグジュアリーな巨大なモダンスタイルのおしゃれなサウナ (白いキャビネット、ダブルシャワー、壁掛け式トイレ、黒いタイル、セラミックタイル、黒い壁、セラミックタイルの床、壁付け型シンク、黒い床、開き戸のシャワー、白い洗面カウンター) の写真
サンフランシスコにあるラグジュアリーな巨大なモダンスタイルのおしゃれなサウナ (白いキャビネット、ダブルシャワー、壁掛け式トイレ、黒いタイル、セラミックタイル、黒い壁、セラミックタイルの床、壁付け型シンク、黒い床、開き戸のシャワー、白い洗面カウンター) の写真

ニューヨークにあるラグジュアリーな小さなコンテンポラリースタイルのおしゃれなマスターバスルーム (フラットパネル扉のキャビネット、黒いキャビネット、置き型浴槽、バリアフリー、分離型トイレ、黒いタイル、サブウェイタイル、黒い壁、モザイクタイル、アンダーカウンター洗面器、大理石の洗面台、白い床、開き戸のシャワー、白い洗面カウンター) の写真

Downstairs bathroom
black walls, white subway tile, black and white hexagon floor
シアトルにあるラグジュアリーな小さなカントリー風のおしゃれなバスルーム (浴槽なし) (コーナー設置型シャワー、分離型トイレ、白いタイル、サブウェイタイル、黒い壁、磁器タイルの床、ベッセル式洗面器、クオーツストーンの洗面台、黒い床、開き戸のシャワー、白い洗面カウンター) の写真
シアトルにあるラグジュアリーな小さなカントリー風のおしゃれなバスルーム (浴槽なし) (コーナー設置型シャワー、分離型トイレ、白いタイル、サブウェイタイル、黒い壁、磁器タイルの床、ベッセル式洗面器、クオーツストーンの洗面台、黒い床、開き戸のシャワー、白い洗面カウンター) の写真

Baño dimensiones medias con suelo de cerámica porcelánica de gran formato. Plato de ducha ejecutado de obra y solado con porcelánico imitación madera. Emparchado de piedra en zona de lavabo, etc..

Achim Venzke Fotografie
ケルンにあるラグジュアリーな広いコンテンポラリースタイルのおしゃれなサウナ (フラットパネル扉のキャビネット、濃色木目調キャビネット、置き型浴槽、バリアフリー、分離型トイレ、グレーのタイル、セラミックタイル、黒い壁、セラミックタイルの床、横長型シンク、グレーの床、オープンシャワー、黒い洗面カウンター) の写真
ケルンにあるラグジュアリーな広いコンテンポラリースタイルのおしゃれなサウナ (フラットパネル扉のキャビネット、濃色木目調キャビネット、置き型浴槽、バリアフリー、分離型トイレ、グレーのタイル、セラミックタイル、黒い壁、セラミックタイルの床、横長型シンク、グレーの床、オープンシャワー、黒い洗面カウンター) の写真

First impression count as you enter this custom-built Horizon Homes property at Kellyville. The home opens into a stylish entryway, with soaring double height ceilings.
It’s often said that the kitchen is the heart of the home. And that’s literally true with this home. With the kitchen in the centre of the ground floor, this home provides ample formal and informal living spaces on the ground floor.
At the rear of the house, a rumpus room, living room and dining room overlooking a large alfresco kitchen and dining area make this house the perfect entertainer. It’s functional, too, with a butler’s pantry, and laundry (with outdoor access) leading off the kitchen. There’s also a mudroom – with bespoke joinery – next to the garage.
Upstairs is a mezzanine office area and four bedrooms, including a luxurious main suite with dressing room, ensuite and private balcony.
Outdoor areas were important to the owners of this knockdown rebuild. While the house is large at almost 454m2, it fills only half the block. That means there’s a generous backyard.
A central courtyard provides further outdoor space. Of course, this courtyard – as well as being a gorgeous focal point – has the added advantage of bringing light into the centre of the house.

他の地域にあるラグジュアリーな中くらいなモダンスタイルのおしゃれな浴室 (フラットパネル扉のキャビネット、黒いキャビネット、ドロップイン型浴槽、オープン型シャワー、壁掛け式トイレ、黒いタイル、磁器タイル、黒い壁、磁器タイルの床、アンダーカウンター洗面器、クオーツストーンの洗面台、黒い床、オープンシャワー、黒い洗面カウンター、洗面台1つ、フローティング洗面台) の写真

フランクフルトにあるラグジュアリーな中くらいなモダンスタイルのおしゃれなマスターバスルーム (フラットパネル扉のキャビネット、黒いキャビネット、置き型浴槽、バリアフリー、壁掛け式トイレ、黒いタイル、セラミックタイル、黒い壁、セラミックタイルの床、ベッセル式洗面器、人工大理石カウンター、黒い床、オープンシャワー、黒い洗面カウンター) の写真

dettaglio vasca idromassaggio
Una stanza da bagno dalle dimensioni importanti con dettaglio che la rendono davvero unica e sofisticata come la vasca da bagno, idromassaggio con cromoterapia incastonata in una teca di vetro e gres (lea ceramiche)
foto marco Curatolo
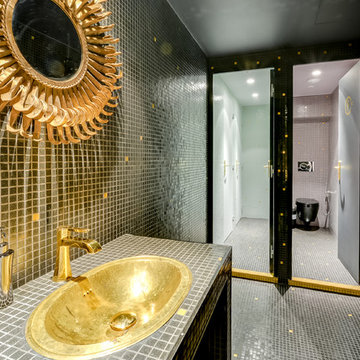
パリにあるラグジュアリーな広いコンテンポラリースタイルのおしゃれなバスルーム (浴槽なし) (オーバーカウンターシンク、アンダーカウンター洗面器、壁掛け式トイレ、黒いタイル、黒い壁、ダブルシャワー、モザイクタイル、モザイクタイル) の写真

This new home was built on an old lot in Dallas, TX in the Preston Hollow neighborhood. The new home is a little over 5,600 sq.ft. and features an expansive great room and a professional chef’s kitchen. This 100% brick exterior home was built with full-foam encapsulation for maximum energy performance. There is an immaculate courtyard enclosed by a 9' brick wall keeping their spool (spa/pool) private. Electric infrared radiant patio heaters and patio fans and of course a fireplace keep the courtyard comfortable no matter what time of year. A custom king and a half bed was built with steps at the end of the bed, making it easy for their dog Roxy, to get up on the bed. There are electrical outlets in the back of the bathroom drawers and a TV mounted on the wall behind the tub for convenience. The bathroom also has a steam shower with a digital thermostatic valve. The kitchen has two of everything, as it should, being a commercial chef's kitchen! The stainless vent hood, flanked by floating wooden shelves, draws your eyes to the center of this immaculate kitchen full of Bluestar Commercial appliances. There is also a wall oven with a warming drawer, a brick pizza oven, and an indoor churrasco grill. There are two refrigerators, one on either end of the expansive kitchen wall, making everything convenient. There are two islands; one with casual dining bar stools, as well as a built-in dining table and another for prepping food. At the top of the stairs is a good size landing for storage and family photos. There are two bedrooms, each with its own bathroom, as well as a movie room. What makes this home so special is the Casita! It has its own entrance off the common breezeway to the main house and courtyard. There is a full kitchen, a living area, an ADA compliant full bath, and a comfortable king bedroom. It’s perfect for friends staying the weekend or in-laws staying for a month.

マイアミにあるラグジュアリーな広いモダンスタイルのおしゃれなマスターバスルーム (置き型浴槽、洗い場付きシャワー、黒いタイル、オープンシャワー、洗面台2つ、独立型洗面台、フラットパネル扉のキャビネット、中間色木目調キャビネット、一体型トイレ 、磁器タイル、黒い壁、磁器タイルの床、オーバーカウンターシンク、珪岩の洗面台、グレーの床、黒い洗面カウンター、三角天井、白い天井) の写真
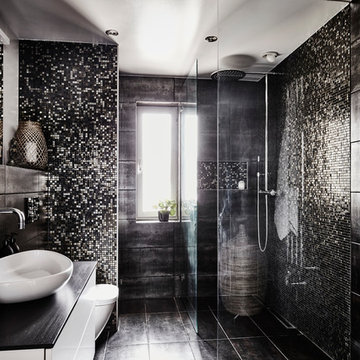
Anders Bergstedt
ヨーテボリにあるラグジュアリーな広いコンテンポラリースタイルのおしゃれなバスルーム (浴槽なし) (フラットパネル扉のキャビネット、白いキャビネット、コーナー設置型シャワー、黒いタイル、モザイクタイル、黒い壁、ライムストーンの床、木製洗面台、オープンシャワー、黒い床) の写真
ヨーテボリにあるラグジュアリーな広いコンテンポラリースタイルのおしゃれなバスルーム (浴槽なし) (フラットパネル扉のキャビネット、白いキャビネット、コーナー設置型シャワー、黒いタイル、モザイクタイル、黒い壁、ライムストーンの床、木製洗面台、オープンシャワー、黒い床) の写真
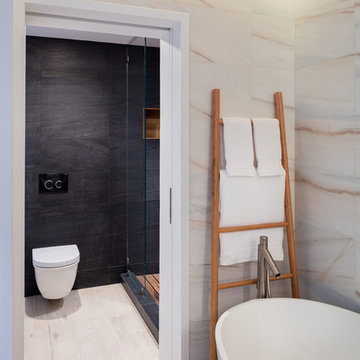
A hint of the wood-clad shower is seen here. Above the tub is a light cove that surrounds and 'floats' the ceiling.
ニューヨークにあるラグジュアリーな広いコンテンポラリースタイルのおしゃれなマスターバスルーム (フラットパネル扉のキャビネット、濃色木目調キャビネット、置き型浴槽、アルコーブ型シャワー、壁掛け式トイレ、白いタイル、大理石タイル、黒い壁、無垢フローリング、壁付け型シンク、クオーツストーンの洗面台、ベージュの床、開き戸のシャワー、白い洗面カウンター) の写真
ニューヨークにあるラグジュアリーな広いコンテンポラリースタイルのおしゃれなマスターバスルーム (フラットパネル扉のキャビネット、濃色木目調キャビネット、置き型浴槽、アルコーブ型シャワー、壁掛け式トイレ、白いタイル、大理石タイル、黒い壁、無垢フローリング、壁付け型シンク、クオーツストーンの洗面台、ベージュの床、開き戸のシャワー、白い洗面カウンター) の写真
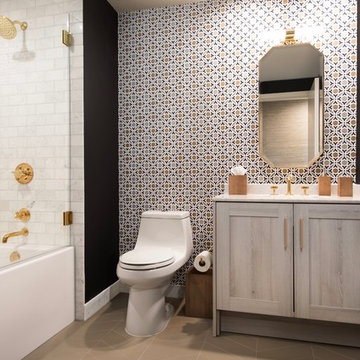
A masculine High Rise condo outfitted for a bachelor to enjoy the contemporary loft style of the home and views with handsome, bold furnishings.
サンフランシスコにあるラグジュアリーな中くらいなコンテンポラリースタイルのおしゃれな浴室 (シェーカースタイル扉のキャビネット、淡色木目調キャビネット、ドロップイン型浴槽、オープン型シャワー、一体型トイレ 、グレーのタイル、大理石タイル、黒い壁、セメントタイルの床、オーバーカウンターシンク、大理石の洗面台、グレーの床、開き戸のシャワー、白い洗面カウンター) の写真
サンフランシスコにあるラグジュアリーな中くらいなコンテンポラリースタイルのおしゃれな浴室 (シェーカースタイル扉のキャビネット、淡色木目調キャビネット、ドロップイン型浴槽、オープン型シャワー、一体型トイレ 、グレーのタイル、大理石タイル、黒い壁、セメントタイルの床、オーバーカウンターシンク、大理石の洗面台、グレーの床、開き戸のシャワー、白い洗面カウンター) の写真
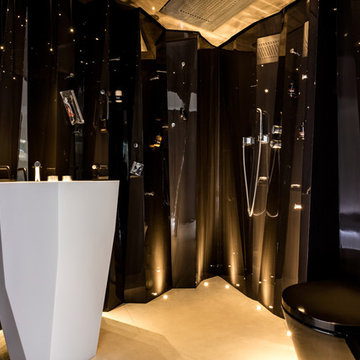
Andrew Beasley Photography
ロンドンにあるラグジュアリーな小さなコンテンポラリースタイルのおしゃれなマスターバスルーム (バリアフリー、壁掛け式トイレ、黒いタイル、ガラス板タイル、黒い壁、コンクリートの床、コンソール型シンク) の写真
ロンドンにあるラグジュアリーな小さなコンテンポラリースタイルのおしゃれなマスターバスルーム (バリアフリー、壁掛け式トイレ、黒いタイル、ガラス板タイル、黒い壁、コンクリートの床、コンソール型シンク) の写真
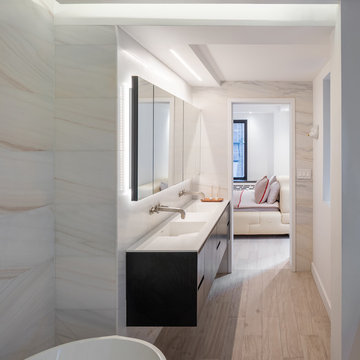
View from the bathtub to the double vanities and out towards the bedroom. The shower and toilet are in a separate room behind the viewer. Photos by Brad Dickson
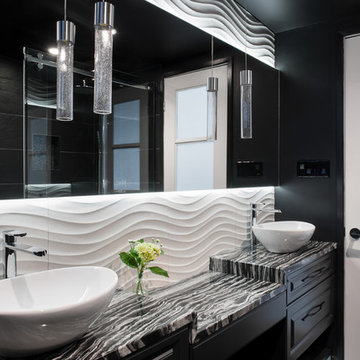
Black bathroom with high end finishes, custom vanity with double sinks and makeup application area. This bathroom is small but packs a punch with each and every last detail. Infinity mirror, back lit, atop three dimensional cream color tile. The vessel sinks sit atop gorgeous black and white granite that flows on the horizontal and is mitered at the corners. Hanging pendants flanking the makeup area have a bubble effect and create the perfect light for applying makeup. The fittings are Graff.
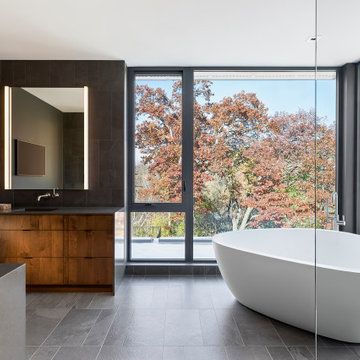
Contemporary Primary Bathroom featuring large freestanding corner tub, floor to ceiling windows, custom cabinetry, and frameless glass shower.
ミネアポリスにあるラグジュアリーな巨大なコンテンポラリースタイルのおしゃれなマスターバスルーム (フラットパネル扉のキャビネット、茶色いキャビネット、置き型浴槽、バリアフリー、壁掛け式トイレ、黒いタイル、磁器タイル、黒い壁、磁器タイルの床、一体型シンク、クオーツストーンの洗面台、グレーの床、オープンシャワー、黒い洗面カウンター、トイレ室、洗面台2つ、造り付け洗面台) の写真
ミネアポリスにあるラグジュアリーな巨大なコンテンポラリースタイルのおしゃれなマスターバスルーム (フラットパネル扉のキャビネット、茶色いキャビネット、置き型浴槽、バリアフリー、壁掛け式トイレ、黒いタイル、磁器タイル、黒い壁、磁器タイルの床、一体型シンク、クオーツストーンの洗面台、グレーの床、オープンシャワー、黒い洗面カウンター、トイレ室、洗面台2つ、造り付け洗面台) の写真
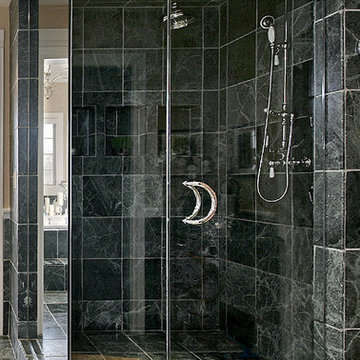
This Glass Shower was to be made modern, the house's style was rather black-and-white.
トロントにあるラグジュアリーな広いモダンスタイルのおしゃれなマスターバスルーム (コーナー設置型シャワー、黒いタイル、セラミックタイル、黒い壁、セラミックタイルの床) の写真
トロントにあるラグジュアリーな広いモダンスタイルのおしゃれなマスターバスルーム (コーナー設置型シャワー、黒いタイル、セラミックタイル、黒い壁、セラミックタイルの床) の写真
ラグジュアリーな浴室・バスルーム (全タイプのシャワー、黒い壁) の写真
1