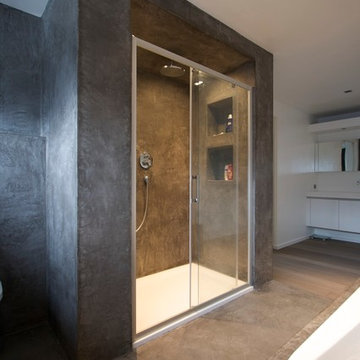ラグジュアリーな浴室・バスルーム (黒い床、赤い床) の写真
絞り込み:
資材コスト
並び替え:今日の人気順
写真 1〜20 枚目(全 1,410 枚)
1/4

ニューヨークにあるラグジュアリーな小さなモダンスタイルのおしゃれなバスルーム (浴槽なし) (フラットパネル扉のキャビネット、茶色いキャビネット、ドロップイン型浴槽、シャワー付き浴槽 、一体型トイレ 、緑のタイル、ガラスタイル、グレーの壁、セラミックタイルの床、オーバーカウンターシンク、珪岩の洗面台、黒い床、オープンシャワー) の写真

A bathroom with a floor as the main feature. We wanted to create a sense of space as there is no natural lighting and this simple but repetitive pattern makes the space feel fun, contemporary but calm.

サンフランシスコにあるラグジュアリーな巨大なモダンスタイルのおしゃれなマスターバスルーム (フラットパネル扉のキャビネット、中間色木目調キャビネット、置き型浴槽、バリアフリー、一体型トイレ 、黒いタイル、磁器タイル、黒い壁、磁器タイルの床、クオーツストーンの洗面台、黒い床、引戸のシャワー、黒い洗面カウンター、洗面台2つ、フローティング洗面台) の写真

オースティンにあるラグジュアリーな中くらいなトランジショナルスタイルのおしゃれな子供用バスルーム (シェーカースタイル扉のキャビネット、グレーのキャビネット、アルコーブ型浴槽、アルコーブ型シャワー、分離型トイレ、白いタイル、セラミックタイル、白い壁、セラミックタイルの床、アンダーカウンター洗面器、クオーツストーンの洗面台、黒い床、シャワーカーテン、白い洗面カウンター、洗面台1つ、フローティング洗面台) の写真

The master bathroom remodel features a new wood vanity, round mirrors, white subway tile with dark grout, and patterned black and white floor tile.
ポートランドにあるラグジュアリーな小さなトランジショナルスタイルのおしゃれなバスルーム (浴槽なし) (落し込みパネル扉のキャビネット、中間色木目調キャビネット、ドロップイン型浴槽、オープン型シャワー、分離型トイレ、グレーのタイル、磁器タイル、グレーの壁、磁器タイルの床、アンダーカウンター洗面器、クオーツストーンの洗面台、黒い床、オープンシャワー、グレーの洗面カウンター、トイレ室、洗面台2つ、独立型洗面台) の写真
ポートランドにあるラグジュアリーな小さなトランジショナルスタイルのおしゃれなバスルーム (浴槽なし) (落し込みパネル扉のキャビネット、中間色木目調キャビネット、ドロップイン型浴槽、オープン型シャワー、分離型トイレ、グレーのタイル、磁器タイル、グレーの壁、磁器タイルの床、アンダーカウンター洗面器、クオーツストーンの洗面台、黒い床、オープンシャワー、グレーの洗面カウンター、トイレ室、洗面台2つ、独立型洗面台) の写真

Master Bath
リッチモンドにあるラグジュアリーな小さなカントリー風のおしゃれな浴室 (フラットパネル扉のキャビネット、白いキャビネット、置き型浴槽、黒いタイル、白い壁、セラミックタイルの床、アンダーカウンター洗面器、大理石の洗面台、黒い床、黒い洗面カウンター、シャワーベンチ、洗面台1つ、造り付け洗面台) の写真
リッチモンドにあるラグジュアリーな小さなカントリー風のおしゃれな浴室 (フラットパネル扉のキャビネット、白いキャビネット、置き型浴槽、黒いタイル、白い壁、セラミックタイルの床、アンダーカウンター洗面器、大理石の洗面台、黒い床、黒い洗面カウンター、シャワーベンチ、洗面台1つ、造り付け洗面台) の写真

BLACK AND WHITE LUXURY MODERN MARBLE BATHROOM WITH SPA LIKE FEATURES, INCLUDING BLACK MARBLE FLOOR, FREE-STANDING BATHTUB AND AN ALCOVE SHOWER.
ニューヨークにあるラグジュアリーな広いモダンスタイルのおしゃれなマスターバスルーム (シェーカースタイル扉のキャビネット、黒いキャビネット、置き型浴槽、アルコーブ型シャワー、一体型トイレ 、モノトーンのタイル、白い壁、大理石の床、コンソール型シンク、珪岩の洗面台、黒い床、開き戸のシャワー、黒い洗面カウンター、ニッチ、洗面台1つ、造り付け洗面台、三角天井、パネル壁) の写真
ニューヨークにあるラグジュアリーな広いモダンスタイルのおしゃれなマスターバスルーム (シェーカースタイル扉のキャビネット、黒いキャビネット、置き型浴槽、アルコーブ型シャワー、一体型トイレ 、モノトーンのタイル、白い壁、大理石の床、コンソール型シンク、珪岩の洗面台、黒い床、開き戸のシャワー、黒い洗面カウンター、ニッチ、洗面台1つ、造り付け洗面台、三角天井、パネル壁) の写真

オースティンにあるラグジュアリーな中くらいなコンテンポラリースタイルのおしゃれなマスターバスルーム (フラットパネル扉のキャビネット、淡色木目調キャビネット、置き型浴槽、グレーのタイル、大理石タイル、茶色い壁、スレートの床、ベッセル式洗面器、珪岩の洗面台、黒い床、白い洗面カウンター、洗面台2つ、フローティング洗面台、板張り天井、表し梁、三角天井、板張り壁) の写真

The master bathroom has a freestanding tub in a wet room shower. Black hexagonal floor tiles give a geometric pattern to the space. Frosted glass provides a modern touch of privacy.

The second-floor bath in this Brooklyn brownstone was a complete gut job. We covered 3 quarters of the walls in large-scale marble tile—but the glass enclosed shower features a pony wall of marble tile that continues onto the shower walls and ceiling. A vessel sink sits atop a white-granite vanity / countertop that's large enough to accommodate an adjacent sitting area. A huge freestanding soaking tub remains separate from the shower—we really made the most of this space without having to make major structural changes. Black hex tile with white grout covers the floor.

Photo Credit: Pura Soul Photography
サンディエゴにあるラグジュアリーな小さなカントリー風のおしゃれな子供用バスルーム (フラットパネル扉のキャビネット、中間色木目調キャビネット、コーナー型浴槽、アルコーブ型シャワー、分離型トイレ、白いタイル、サブウェイタイル、白い壁、磁器タイルの床、コンソール型シンク、クオーツストーンの洗面台、黒い床、シャワーカーテン、白い洗面カウンター) の写真
サンディエゴにあるラグジュアリーな小さなカントリー風のおしゃれな子供用バスルーム (フラットパネル扉のキャビネット、中間色木目調キャビネット、コーナー型浴槽、アルコーブ型シャワー、分離型トイレ、白いタイル、サブウェイタイル、白い壁、磁器タイルの床、コンソール型シンク、クオーツストーンの洗面台、黒い床、シャワーカーテン、白い洗面カウンター) の写真

Design by Portal Design Inc.
Photo by Lincoln Barbour
シアトルにあるラグジュアリーなコンテンポラリースタイルのおしゃれな浴室 (オーバーカウンターシンク、フラットパネル扉のキャビネット、青いキャビネット、青いタイル、黒い床、白い洗面カウンター) の写真
シアトルにあるラグジュアリーなコンテンポラリースタイルのおしゃれな浴室 (オーバーカウンターシンク、フラットパネル扉のキャビネット、青いキャビネット、青いタイル、黒い床、白い洗面カウンター) の写真

フェニックスにあるラグジュアリーな広いトランジショナルスタイルのおしゃれなバスルーム (浴槽なし) (オープンシェルフ、茶色いキャビネット、一体型トイレ 、白いタイル、白い壁、セメントタイルの床、アンダーカウンター洗面器、大理石の洗面台、黒い床、白い洗面カウンター、トイレ室、洗面台1つ、独立型洗面台、折り上げ天井、パネル壁) の写真

Contemporary Master Bath with focal point travertine
ヒューストンにあるラグジュアリーな広いコンテンポラリースタイルのおしゃれなマスターバスルーム (フラットパネル扉のキャビネット、中間色木目調キャビネット、置き型浴槽、洗い場付きシャワー、一体型トイレ 、黒いタイル、トラバーチンタイル、白い壁、トラバーチンの床、アンダーカウンター洗面器、ライムストーンの洗面台、黒い床、開き戸のシャワー、グレーの洗面カウンター、トイレ室、洗面台2つ、造り付け洗面台、三角天井) の写真
ヒューストンにあるラグジュアリーな広いコンテンポラリースタイルのおしゃれなマスターバスルーム (フラットパネル扉のキャビネット、中間色木目調キャビネット、置き型浴槽、洗い場付きシャワー、一体型トイレ 、黒いタイル、トラバーチンタイル、白い壁、トラバーチンの床、アンダーカウンター洗面器、ライムストーンの洗面台、黒い床、開き戸のシャワー、グレーの洗面カウンター、トイレ室、洗面台2つ、造り付け洗面台、三角天井) の写真

2021 - 3,100 square foot Coastal Farmhouse Style Residence completed with French oak hardwood floors throughout, light and bright with black and natural accents.

The master bathroom has a freestanding tub in a wet room shower. Black hexagonal floor tiles give a geometric pattern to the space. Frosted glass provides a modern touch of privacy.

オースティンにあるラグジュアリーな中くらいなカントリー風のおしゃれなバスルーム (浴槽なし) (ベージュの壁、一体型シンク、黒い床、グレーの洗面カウンター、オープンシェルフ、アルコーブ型シャワー、マルチカラーのタイル、ライムストーンタイル、ライムストーンの床、ソープストーンの洗面台、開き戸のシャワー) の写真

Tadelakt is a bright, waterproof lime plaster which can be used on the inside of buildings and on the outside. It is the traditional coating of the palaces, hammams and bathrooms of the riads in Morocco. Its traditional application includes being polished with a river stone and treated with a soft soap to acquire its final appearance and water resistance. Tadelakt has a luxurious, soft aspect with undulations due to the work of the artisans who finish it in certain installations. Tadelakt is suitable for making bathtubs, showers, flooring and washbasins and confers great decorative capacities.

Brunswick Parlour transforms a Victorian cottage into a hard-working, personalised home for a family of four.
Our clients loved the character of their Brunswick terrace home, but not its inefficient floor plan and poor year-round thermal control. They didn't need more space, they just needed their space to work harder.
The front bedrooms remain largely untouched, retaining their Victorian features and only introducing new cabinetry. Meanwhile, the main bedroom’s previously pokey en suite and wardrobe have been expanded, adorned with custom cabinetry and illuminated via a generous skylight.
At the rear of the house, we reimagined the floor plan to establish shared spaces suited to the family’s lifestyle. Flanked by the dining and living rooms, the kitchen has been reoriented into a more efficient layout and features custom cabinetry that uses every available inch. In the dining room, the Swiss Army Knife of utility cabinets unfolds to reveal a laundry, more custom cabinetry, and a craft station with a retractable desk. Beautiful materiality throughout infuses the home with warmth and personality, featuring Blackbutt timber flooring and cabinetry, and selective pops of green and pink tones.
The house now works hard in a thermal sense too. Insulation and glazing were updated to best practice standard, and we’ve introduced several temperature control tools. Hydronic heating installed throughout the house is complemented by an evaporative cooling system and operable skylight.
The result is a lush, tactile home that increases the effectiveness of every existing inch to enhance daily life for our clients, proving that good design doesn’t need to add space to add value.
ラグジュアリーな浴室・バスルーム (黒い床、赤い床) の写真
1
