ラグジュアリーな黄色い浴室・バスルーム (インセット扉のキャビネット、シェーカースタイル扉のキャビネット) の写真
絞り込み:
資材コスト
並び替え:今日の人気順
写真 1〜20 枚目(全 45 枚)
1/5

Bagno piano terra.
Dettaglio mobile su misura.
Lavabo da appoggio, realizzato su misura su disegno del progettista in ACCIAIO INOX.
Finitura ante LACCATO, interni LAMINATO.
Rivestimento in piastrelle EQUIPE.
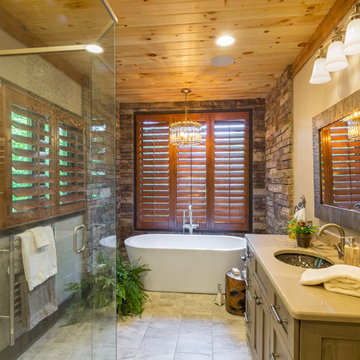
シャーロットにあるラグジュアリーな広いラスティックスタイルのおしゃれなマスターバスルーム (シェーカースタイル扉のキャビネット、ヴィンテージ仕上げキャビネット、置き型浴槽、石タイル、ベージュの壁、磁器タイルの床、アンダーカウンター洗面器、珪岩の洗面台、ベージュの床、開き戸のシャワー、オープン型シャワー、ベージュのカウンター) の写真

ロサンゼルスにあるラグジュアリーな小さな地中海スタイルのおしゃれなバスルーム (浴槽なし) (シェーカースタイル扉のキャビネット、緑のキャビネット、コーナー設置型シャワー、分離型トイレ、マルチカラーのタイル、赤い壁、アンダーカウンター洗面器、大理石の洗面台、開き戸のシャワー) の写真
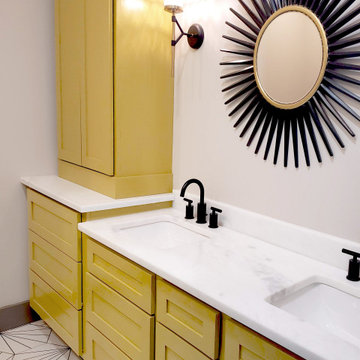
Frameless double master shower with graphic patterned ceramic tile, shower bench, black fixtures, and rain showerhead.
ローリーにあるラグジュアリーな中くらいなエクレクティックスタイルのおしゃれなマスターバスルーム (シェーカースタイル扉のキャビネット、黄色いキャビネット、ダブルシャワー、一体型トイレ 、白いタイル、セラミックタイル、グレーの壁、セラミックタイルの床、アンダーカウンター洗面器、大理石の洗面台、白い床、開き戸のシャワー、白い洗面カウンター、シャワーベンチ、洗面台2つ、独立型洗面台) の写真
ローリーにあるラグジュアリーな中くらいなエクレクティックスタイルのおしゃれなマスターバスルーム (シェーカースタイル扉のキャビネット、黄色いキャビネット、ダブルシャワー、一体型トイレ 、白いタイル、セラミックタイル、グレーの壁、セラミックタイルの床、アンダーカウンター洗面器、大理石の洗面台、白い床、開き戸のシャワー、白い洗面カウンター、シャワーベンチ、洗面台2つ、独立型洗面台) の写真

Hinoki soaking tub with Waterworks "Arroyo" tile in Shoal color were used at all wet wall locations. Photo by Clark Dugger
ロサンゼルスにあるラグジュアリーな広いトランジショナルスタイルのおしゃれな浴室 (シェーカースタイル扉のキャビネット、淡色木目調キャビネット、和式浴槽、セラミックタイル、白い壁、ソープストーンの洗面台、ベージュのタイル、淡色無垢フローリング) の写真
ロサンゼルスにあるラグジュアリーな広いトランジショナルスタイルのおしゃれな浴室 (シェーカースタイル扉のキャビネット、淡色木目調キャビネット、和式浴槽、セラミックタイル、白い壁、ソープストーンの洗面台、ベージュのタイル、淡色無垢フローリング) の写真
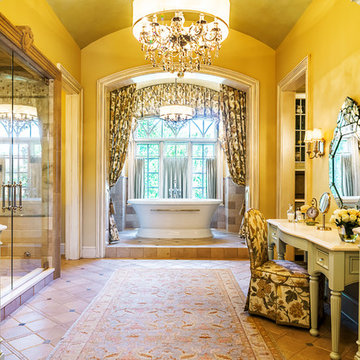
シカゴにあるラグジュアリーな巨大なトラディショナルスタイルのおしゃれなマスターバスルーム (淡色木目調キャビネット、ベージュのタイル、黄色い壁、磁器タイルの床、大理石の洗面台、置き型浴槽、アルコーブ型シャワー、開き戸のシャワー、インセット扉のキャビネット) の写真
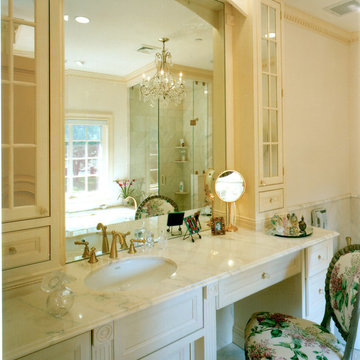
フィラデルフィアにあるラグジュアリーな広いトラディショナルスタイルのおしゃれなマスターバスルーム (インセット扉のキャビネット、白いキャビネット、白いタイル、石タイル、白い壁、大理石の床、アンダーカウンター洗面器、大理石の洗面台) の写真
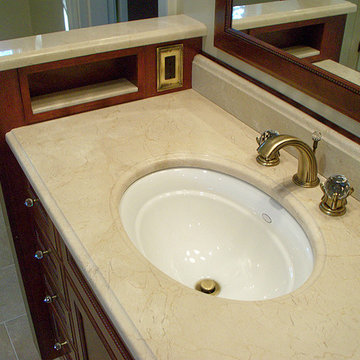
These homeowners approached Renovisions to remodel their master bath. With their kids off at college it was time to do something for themselves. They wanted an elegant upscale look with a spacious shower with glass enclosure, a high-end whirlpool bathtub and custom built in for towels. Their existing tub presented a safety issue when they opened & closed the windows which were located directly behind the tub. The new design includes a free standing tub/whirlpool with custom rounded and removable wood panels to access electrical and plumbing components. This allows a safe pass way around the tub as well as a more open feel. The adjacent shower boasts a generous space with an open style created by the use of 3/8” shower glass enclosure on 2 sides. Custom cubbies and corner seat were built into the Crema marfil marble tiles.
12″x24″ porcelain tiles were installed in a herringbone pattern providing a beautiful and unique appearance setting a neutral stage to showcase the burgundy cherry custom vanities with beaded detail and matching tower with Victorian glass.
Crema Marfil marble countertops on the vanities and slab on tub featured ogee edges lending a real elegant feel to the room. The Piece de Resistance was the exquisite antique brass widespread faucets, hand held shower, shower head, matching antique brass accessories and cabinet hardware all decorated with Swarovski cut crystals.
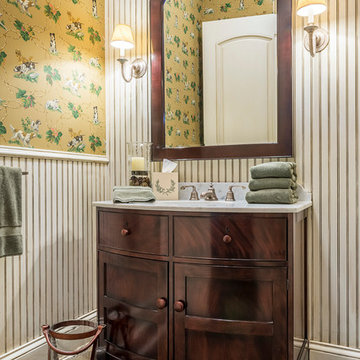
シカゴにあるラグジュアリーな小さなトラディショナルスタイルのおしゃれな浴室 (濃色木目調キャビネット、トラバーチンの床、大理石の洗面台、黄色い壁、シェーカースタイル扉のキャビネット) の写真

This master bedroom suite was designed and executed for our client’s vacation home. It offers a rustic, contemporary feel that fits right in with lake house living. Open to the master bedroom with views of the lake, we used warm rustic wood cabinetry, an expansive mirror with arched stone surround and a neutral quartz countertop to compliment the natural feel of the home. The walk-in, frameless glass shower features a stone floor, quartz topped shower seat and niches, with oil rubbed bronze fixtures. The bedroom was outfitted with a natural stone fireplace mirroring the stone used in the bathroom and includes a rustic wood mantle. To add interest to the bedroom ceiling a tray was added and fit with rustic wood planks.
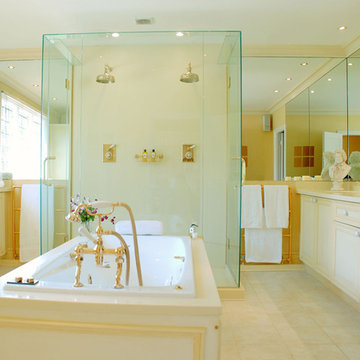
This contemporary yet classical interior designed bathroom was remodelled in the spring of 2000 and yet remains a favourite among many clients and potential clients alike. It is a balanced footprint, allowing the beautiful symmetry of the design to be fully appreciated. The ladies and gentlemen’s vanity units are over 4 metres either side, allowing ample storage within a mixture of drawer and cupboard space, leading effortlessly into the walk-in dressing rooms. The painted timber frames facilitate a seamless length of crème corian with integrated porcelain basins and traditional cross head monobloc taps by Lefroy Brookes. The double shower and spacious Jacuzzi bath sit majestically centre stage, whilst the backdrop of integrated Lutron lighting and audio visual system fully support the luxurious experience of bathing… An interior designers dream realised.
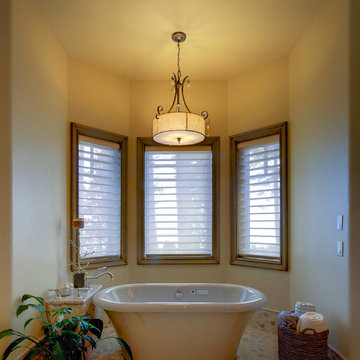
Kasinger-Mastel
他の地域にあるラグジュアリーな広いラスティックスタイルのおしゃれな浴室 (シェーカースタイル扉のキャビネット、淡色木目調キャビネット、置き型浴槽、ベージュの壁、コーナー設置型シャワー、マルチカラーのタイル、セラミックタイルの床、アンダーカウンター洗面器、御影石の洗面台、ベージュの床、開き戸のシャワー) の写真
他の地域にあるラグジュアリーな広いラスティックスタイルのおしゃれな浴室 (シェーカースタイル扉のキャビネット、淡色木目調キャビネット、置き型浴槽、ベージュの壁、コーナー設置型シャワー、マルチカラーのタイル、セラミックタイルの床、アンダーカウンター洗面器、御影石の洗面台、ベージュの床、開き戸のシャワー) の写真
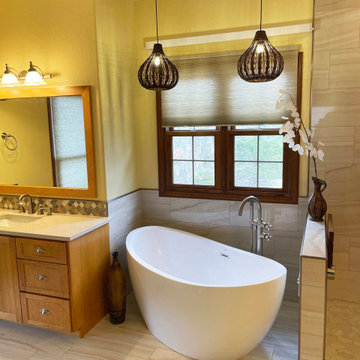
Master Bath -After
An opened up and expanded shower, trading in a dated tub for a sleek free standing tub, and adding new floor tile, wall tile, and tile backsplash brought this bathroom back to life!
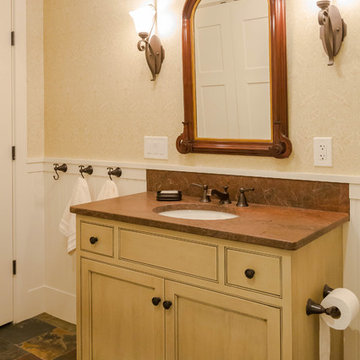
Bathroom for the basement. Just back from a canoe trip? Freshen up in this very nice basement bathroom!
ニューヨークにあるラグジュアリーな中くらいなトラディショナルスタイルのおしゃれな子供用バスルーム (インセット扉のキャビネット、ベージュのキャビネット、アルコーブ型シャワー、分離型トイレ、マルチカラーのタイル、セラミックタイル、黄色い壁、スレートの床、オーバーカウンターシンク、御影石の洗面台) の写真
ニューヨークにあるラグジュアリーな中くらいなトラディショナルスタイルのおしゃれな子供用バスルーム (インセット扉のキャビネット、ベージュのキャビネット、アルコーブ型シャワー、分離型トイレ、マルチカラーのタイル、セラミックタイル、黄色い壁、スレートの床、オーバーカウンターシンク、御影石の洗面台) の写真
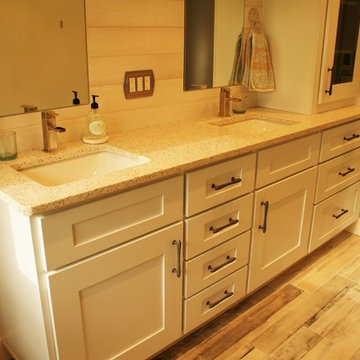
Cape Cod Inspired Bathroom
Light Blue Cabinetry
Slate Hardware and Grey Glass
Recycled Glass Counter-top
Semi-Transparent Wall Planking
Frameless Mirrors
Square Double Sink
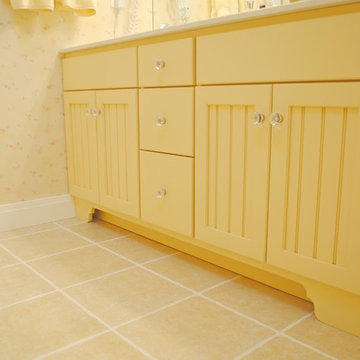
A. Polderman
グランドラピッズにあるラグジュアリーな広いビーチスタイルのおしゃれな浴室 (インセット扉のキャビネット、黄色いキャビネット、人工大理石カウンター、ベージュのタイル、磁器タイル、黄色い壁、磁器タイルの床) の写真
グランドラピッズにあるラグジュアリーな広いビーチスタイルのおしゃれな浴室 (インセット扉のキャビネット、黄色いキャビネット、人工大理石カウンター、ベージュのタイル、磁器タイル、黄色い壁、磁器タイルの床) の写真
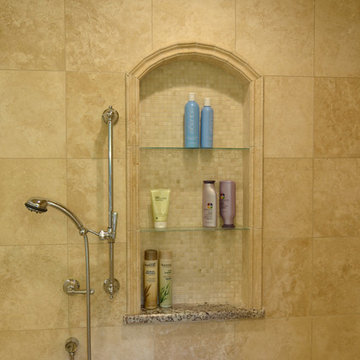
Architecture & Design by: Harmoni Designs, LLC.
The recessed soap and shampoo niche has glass shelving and arched travertine marble tile surround. The niche sill is granite.
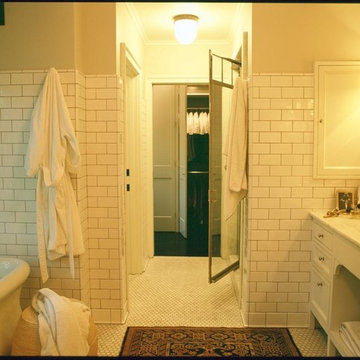
Designer: Peter Dunham Design
ロサンゼルスにあるラグジュアリーな広いトラディショナルスタイルのおしゃれなマスターバスルーム (インセット扉のキャビネット、白いキャビネット、置き型浴槽、アルコーブ型シャワー、白いタイル、サブウェイタイル、ベージュの壁、モザイクタイル、アンダーカウンター洗面器、大理石の洗面台) の写真
ロサンゼルスにあるラグジュアリーな広いトラディショナルスタイルのおしゃれなマスターバスルーム (インセット扉のキャビネット、白いキャビネット、置き型浴槽、アルコーブ型シャワー、白いタイル、サブウェイタイル、ベージュの壁、モザイクタイル、アンダーカウンター洗面器、大理石の洗面台) の写真
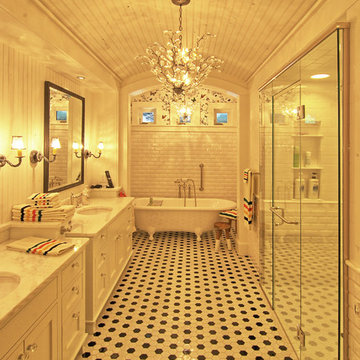
Northway Construction
ミネアポリスにあるラグジュアリーな巨大なラスティックスタイルのおしゃれなマスターバスルーム (アンダーカウンター洗面器、シェーカースタイル扉のキャビネット、白いキャビネット、大理石の洗面台、猫足バスタブ、バリアフリー、マルチカラーのタイル、磁器タイル、白い壁、磁器タイルの床) の写真
ミネアポリスにあるラグジュアリーな巨大なラスティックスタイルのおしゃれなマスターバスルーム (アンダーカウンター洗面器、シェーカースタイル扉のキャビネット、白いキャビネット、大理石の洗面台、猫足バスタブ、バリアフリー、マルチカラーのタイル、磁器タイル、白い壁、磁器タイルの床) の写真
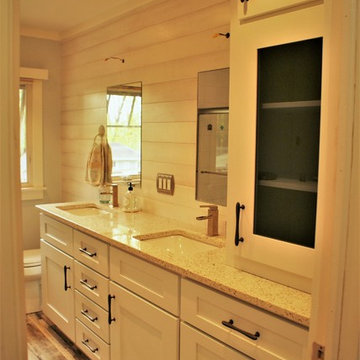
Cape Cod Inspired Bathroom
Light Blue Cabinetry
Slate Hardware and Grey Glass
Recycled Glass Counter-top
Semi-Transparent Wall Planking
Frameless Mirrors
Square Double Sink
ラグジュアリーな黄色い浴室・バスルーム (インセット扉のキャビネット、シェーカースタイル扉のキャビネット) の写真
1