ラグジュアリーな黄色い浴室・バスルーム (インセット扉のキャビネット、レイズドパネル扉のキャビネット、シェーカースタイル扉のキャビネット) の写真
絞り込み:
資材コスト
並び替え:今日の人気順
写真 1〜20 枚目(全 93 枚)
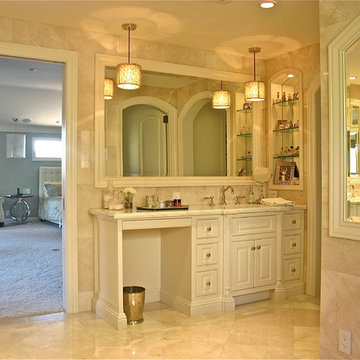
Custom Master Bath Furniture Garde Cabinetry, White Lacquer, Inset, w/ Face Frame Bead.
Dhasti Williams
オレンジカウンティにあるラグジュアリーな広いトラディショナルスタイルのおしゃれなマスターバスルーム (白いキャビネット、一体型トイレ 、白いタイル、大理石タイル、大理石の床、アンダーカウンター洗面器、大理石の洗面台、レイズドパネル扉のキャビネット、ベージュの壁、ベージュの床、コーナー設置型シャワー、開き戸のシャワー、置き型浴槽) の写真
オレンジカウンティにあるラグジュアリーな広いトラディショナルスタイルのおしゃれなマスターバスルーム (白いキャビネット、一体型トイレ 、白いタイル、大理石タイル、大理石の床、アンダーカウンター洗面器、大理石の洗面台、レイズドパネル扉のキャビネット、ベージュの壁、ベージュの床、コーナー設置型シャワー、開き戸のシャワー、置き型浴槽) の写真
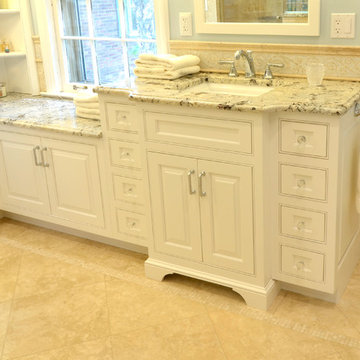
Architecture & Design by: Harmoni Designs, LLC.
The homeowners have separate his and her vanities in this master bathroom. The cabinetry was all custom designed and detailed by Harmoni Designs, LLC for the homeowners and finely crafted by a local Amish cabinet maker.

This project was done in historical house from the 1920's and we tried to keep the mid central style with vintage vanity, single sink faucet that coming out from the wall, the same for the rain fall shower head valves. the shower was wide enough to have two showers, one on each side with two shampoo niches. we had enough space to add free standing tub with vintage style faucet and sprayer.
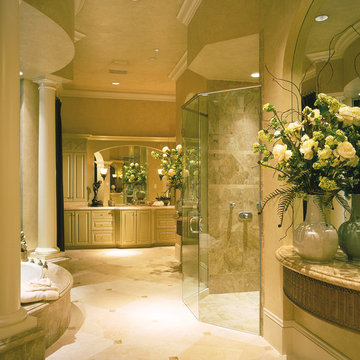
The Sater Design Collection's luxury, Contemporary, Mediterranean home plan "Molina" (Plan #6931). http://saterdesign.com/product/molina/

The conversion of a tub to shower has become increasingly popular as many people prefer the convenience and accessibility of a shower over a bathtub. It is a common remodeling project in guest bathrooms, especially for those with limited mobility or those who simply prefer showers.

Hinoki soaking tub with Waterworks "Arroyo" tile in Shoal color were used at all wet wall locations. Photo by Clark Dugger
ロサンゼルスにあるラグジュアリーな広いトランジショナルスタイルのおしゃれな浴室 (シェーカースタイル扉のキャビネット、淡色木目調キャビネット、和式浴槽、セラミックタイル、白い壁、ソープストーンの洗面台、ベージュのタイル、淡色無垢フローリング) の写真
ロサンゼルスにあるラグジュアリーな広いトランジショナルスタイルのおしゃれな浴室 (シェーカースタイル扉のキャビネット、淡色木目調キャビネット、和式浴槽、セラミックタイル、白い壁、ソープストーンの洗面台、ベージュのタイル、淡色無垢フローリング) の写真

This master bedroom suite was designed and executed for our client’s vacation home. It offers a rustic, contemporary feel that fits right in with lake house living. Open to the master bedroom with views of the lake, we used warm rustic wood cabinetry, an expansive mirror with arched stone surround and a neutral quartz countertop to compliment the natural feel of the home. The walk-in, frameless glass shower features a stone floor, quartz topped shower seat and niches, with oil rubbed bronze fixtures. The bedroom was outfitted with a natural stone fireplace mirroring the stone used in the bathroom and includes a rustic wood mantle. To add interest to the bedroom ceiling a tray was added and fit with rustic wood planks.
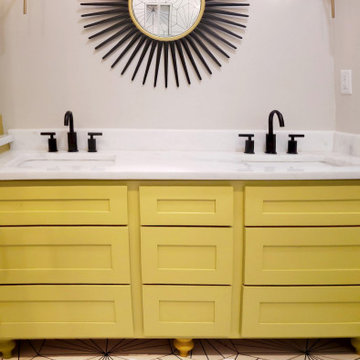
Custom designed and fabricated marble-top vanity with designer lighting, graphic ceramic tile, sunburst mirror, and modern fixtures
ローリーにあるラグジュアリーな中くらいなモダンスタイルのおしゃれなマスターバスルーム (シェーカースタイル扉のキャビネット、黄色いキャビネット、ダブルシャワー、一体型トイレ 、白いタイル、セラミックタイル、グレーの壁、セラミックタイルの床、アンダーカウンター洗面器、大理石の洗面台、白い床、開き戸のシャワー、白い洗面カウンター、シャワーベンチ、洗面台2つ、独立型洗面台) の写真
ローリーにあるラグジュアリーな中くらいなモダンスタイルのおしゃれなマスターバスルーム (シェーカースタイル扉のキャビネット、黄色いキャビネット、ダブルシャワー、一体型トイレ 、白いタイル、セラミックタイル、グレーの壁、セラミックタイルの床、アンダーカウンター洗面器、大理石の洗面台、白い床、開き戸のシャワー、白い洗面カウンター、シャワーベンチ、洗面台2つ、独立型洗面台) の写真
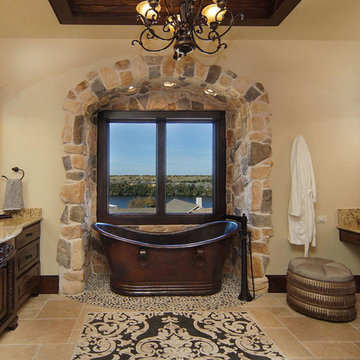
Beautiful master bathroom overlooking Possum Kingdom Lake.
ダラスにあるラグジュアリーな広い地中海スタイルのおしゃれな浴室 (濃色木目調キャビネット、置き型浴槽、ベージュの壁、セラミックタイルの床、御影石の洗面台、オーバーカウンターシンク、レイズドパネル扉のキャビネット) の写真
ダラスにあるラグジュアリーな広い地中海スタイルのおしゃれな浴室 (濃色木目調キャビネット、置き型浴槽、ベージュの壁、セラミックタイルの床、御影石の洗面台、オーバーカウンターシンク、レイズドパネル扉のキャビネット) の写真
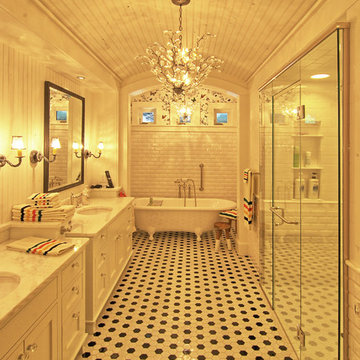
Northway Construction
ミネアポリスにあるラグジュアリーな巨大なラスティックスタイルのおしゃれなマスターバスルーム (アンダーカウンター洗面器、シェーカースタイル扉のキャビネット、白いキャビネット、大理石の洗面台、猫足バスタブ、バリアフリー、マルチカラーのタイル、磁器タイル、白い壁、磁器タイルの床) の写真
ミネアポリスにあるラグジュアリーな巨大なラスティックスタイルのおしゃれなマスターバスルーム (アンダーカウンター洗面器、シェーカースタイル扉のキャビネット、白いキャビネット、大理石の洗面台、猫足バスタブ、バリアフリー、マルチカラーのタイル、磁器タイル、白い壁、磁器タイルの床) の写真

ロサンゼルスにあるラグジュアリーな小さな地中海スタイルのおしゃれなバスルーム (浴槽なし) (シェーカースタイル扉のキャビネット、緑のキャビネット、コーナー設置型シャワー、分離型トイレ、マルチカラーのタイル、赤い壁、アンダーカウンター洗面器、大理石の洗面台、開き戸のシャワー) の写真

Bagno piano terra.
Dettaglio mobile su misura.
Lavabo da appoggio, realizzato su misura su disegno del progettista in ACCIAIO INOX.
Finitura ante LACCATO, interni LAMINATO.
Rivestimento in piastrelle EQUIPE.
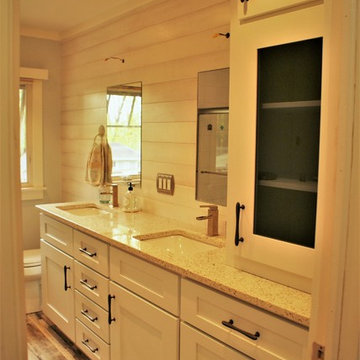
Cape Cod Inspired Bathroom
Light Blue Cabinetry
Slate Hardware and Grey Glass
Recycled Glass Counter-top
Semi-Transparent Wall Planking
Frameless Mirrors
Square Double Sink
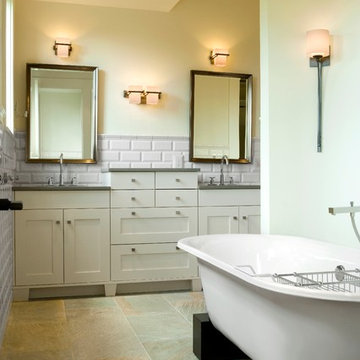
subway tiles
mirrors
sconces
soaking tub
white bathroom
チャールストンにあるラグジュアリーな中くらいなミッドセンチュリースタイルのおしゃれなマスターバスルーム (白いキャビネット、シェーカースタイル扉のキャビネット、置き型浴槽、黄色い壁、人工大理石カウンター) の写真
チャールストンにあるラグジュアリーな中くらいなミッドセンチュリースタイルのおしゃれなマスターバスルーム (白いキャビネット、シェーカースタイル扉のキャビネット、置き型浴槽、黄色い壁、人工大理石カウンター) の写真
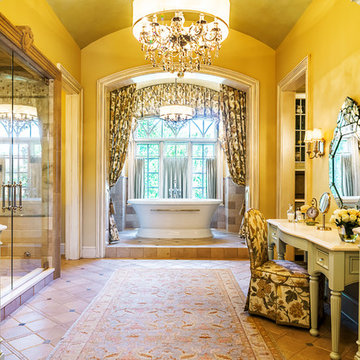
シカゴにあるラグジュアリーな巨大なトラディショナルスタイルのおしゃれなマスターバスルーム (淡色木目調キャビネット、ベージュのタイル、黄色い壁、磁器タイルの床、大理石の洗面台、置き型浴槽、アルコーブ型シャワー、開き戸のシャワー、インセット扉のキャビネット) の写真
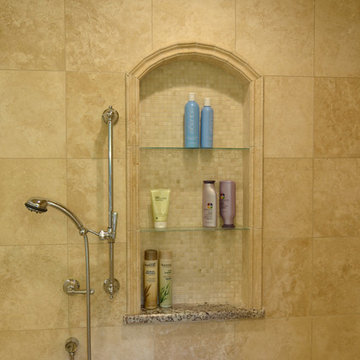
Architecture & Design by: Harmoni Designs, LLC.
The recessed soap and shampoo niche has glass shelving and arched travertine marble tile surround. The niche sill is granite.
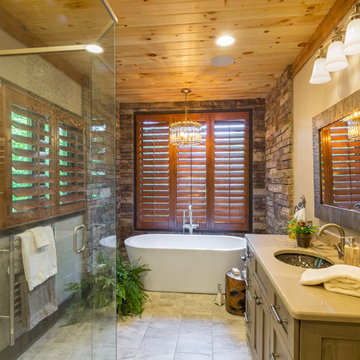
シャーロットにあるラグジュアリーな広いラスティックスタイルのおしゃれなマスターバスルーム (シェーカースタイル扉のキャビネット、ヴィンテージ仕上げキャビネット、置き型浴槽、石タイル、ベージュの壁、磁器タイルの床、アンダーカウンター洗面器、珪岩の洗面台、ベージュの床、開き戸のシャワー、オープン型シャワー、ベージュのカウンター) の写真
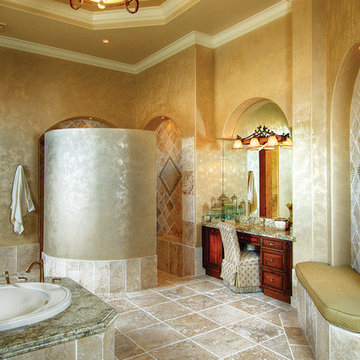
The Sater Design Collection's luxury, Mediterranean home plan "Prima Porta" (Plan #6955). saterdesign.com
マイアミにあるラグジュアリーな広い地中海スタイルのおしゃれなマスターバスルーム (レイズドパネル扉のキャビネット、濃色木目調キャビネット、御影石の洗面台、ドロップイン型浴槽、コーナー設置型シャワー、ベージュのタイル、石タイル) の写真
マイアミにあるラグジュアリーな広い地中海スタイルのおしゃれなマスターバスルーム (レイズドパネル扉のキャビネット、濃色木目調キャビネット、御影石の洗面台、ドロップイン型浴槽、コーナー設置型シャワー、ベージュのタイル、石タイル) の写真
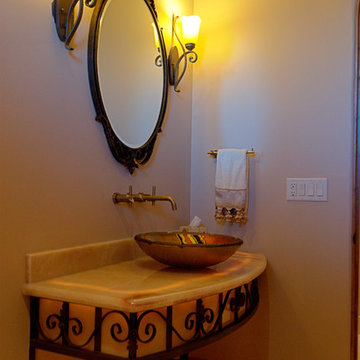
This vanity was custom made for the homeowner and has a unique lighting system that lights the entire counter top. Vogt Photography
フェニックスにあるラグジュアリーな広い地中海スタイルのおしゃれな浴室 (ベッセル式洗面器、レイズドパネル扉のキャビネット、中間色木目調キャビネット、珪岩の洗面台、ベージュのタイル、ベージュの壁、トラバーチンの床) の写真
フェニックスにあるラグジュアリーな広い地中海スタイルのおしゃれな浴室 (ベッセル式洗面器、レイズドパネル扉のキャビネット、中間色木目調キャビネット、珪岩の洗面台、ベージュのタイル、ベージュの壁、トラバーチンの床) の写真
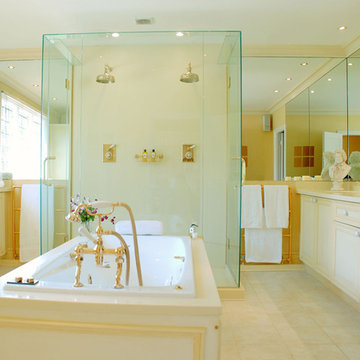
This contemporary yet classical interior designed bathroom was remodelled in the spring of 2000 and yet remains a favourite among many clients and potential clients alike. It is a balanced footprint, allowing the beautiful symmetry of the design to be fully appreciated. The ladies and gentlemen’s vanity units are over 4 metres either side, allowing ample storage within a mixture of drawer and cupboard space, leading effortlessly into the walk-in dressing rooms. The painted timber frames facilitate a seamless length of crème corian with integrated porcelain basins and traditional cross head monobloc taps by Lefroy Brookes. The double shower and spacious Jacuzzi bath sit majestically centre stage, whilst the backdrop of integrated Lutron lighting and audio visual system fully support the luxurious experience of bathing… An interior designers dream realised.
ラグジュアリーな黄色い浴室・バスルーム (インセット扉のキャビネット、レイズドパネル扉のキャビネット、シェーカースタイル扉のキャビネット) の写真
1