ラグジュアリーな黒い、木目調の浴室・バスルーム (白いキャビネット、白い床) の写真
絞り込み:
資材コスト
並び替え:今日の人気順
写真 1〜20 枚目(全 47 枚)

オレンジカウンティにあるラグジュアリーな中くらいなモダンスタイルのおしゃれなマスターバスルーム (シェーカースタイル扉のキャビネット、白いキャビネット、置き型浴槽、オープン型シャワー、分離型トイレ、青いタイル、磁器タイル、白い壁、モザイクタイル、アンダーカウンター洗面器、クオーツストーンの洗面台、白い床、オープンシャワー、白い洗面カウンター、シャワーベンチ、洗面台2つ、造り付け洗面台、パネル壁) の写真

Here is an architecturally built house from the early 1970's which was brought into the new century during this complete home remodel by opening up the main living space with two small additions off the back of the house creating a seamless exterior wall, dropping the floor to one level throughout, exposing the post an beam supports, creating main level on-suite, den/office space, refurbishing the existing powder room, adding a butlers pantry, creating an over sized kitchen with 17' island, refurbishing the existing bedrooms and creating a new master bedroom floor plan with walk in closet, adding an upstairs bonus room off an existing porch, remodeling the existing guest bathroom, and creating an in-law suite out of the existing workshop and garden tool room.
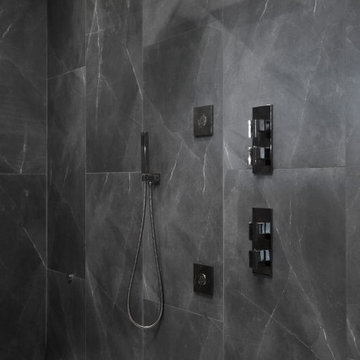
This Luxury Bathroom is every home-owners dream. We created this masterpiece with the help of one of our top designers to make sure ever inches the bathroom would be perfect. We are extremely happy this project turned out from the walk-in shower/steam room to the massive Vanity. Everything about this bathroom is made for luxury!
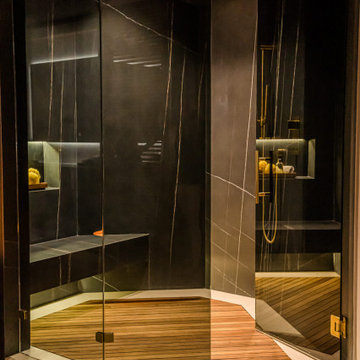
angled shower
マイアミにあるラグジュアリーな広いコンテンポラリースタイルのおしゃれなマスターバスルーム (アルコーブ型シャワー、黒いタイル、石スラブタイル、黒い洗面カウンター、フラットパネル扉のキャビネット、白いキャビネット、一体型シンク、クオーツストーンの洗面台、白い床、開き戸のシャワー、シャワーベンチ、洗面台2つ、フローティング洗面台、壁紙) の写真
マイアミにあるラグジュアリーな広いコンテンポラリースタイルのおしゃれなマスターバスルーム (アルコーブ型シャワー、黒いタイル、石スラブタイル、黒い洗面カウンター、フラットパネル扉のキャビネット、白いキャビネット、一体型シンク、クオーツストーンの洗面台、白い床、開き戸のシャワー、シャワーベンチ、洗面台2つ、フローティング洗面台、壁紙) の写真
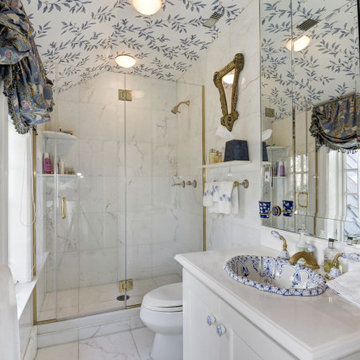
ワシントンD.C.にあるラグジュアリーな中くらいなシャビーシック調のおしゃれな浴室 (落し込みパネル扉のキャビネット、白いキャビネット、分離型トイレ、大理石タイル、白い壁、大理石の床、オーバーカウンターシンク、大理石の洗面台、白い床、開き戸のシャワー、白い洗面カウンター、洗面台1つ、造り付け洗面台) の写真
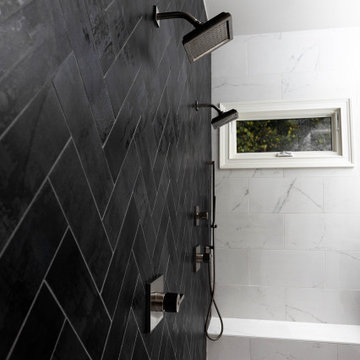
Expansive, Chic and Modern are only a few words to describe this luxurious spa-like grand master bathroom retreat that was designed and installed by Stoneunlimited Kitchen and Bath. The moment you enter the room you're welcomed into a light and airy environment that provides warmth at your feet from the Warmly Yours heated flooring. The 4x12 Metal Art Dark tile installed in herringbone pattern is a beautiful contrast to the Elegance Venato tile throughout the space and the white quartz with contrast veining. The expansive shower with zero entry flooring, is an impressive 148" wide x 120" tall and offers ample space for two people to shower and relax.
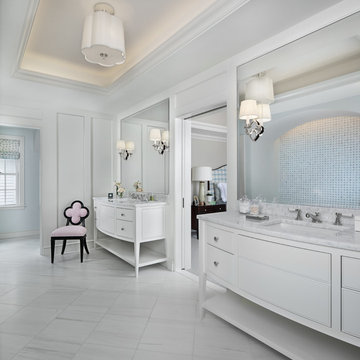
デトロイトにあるラグジュアリーな巨大なトラディショナルスタイルのおしゃれなマスターバスルーム (白いキャビネット、白い壁、トラバーチンの床、アンダーカウンター洗面器、大理石の洗面台、白い床、白い洗面カウンター、フラットパネル扉のキャビネット) の写真
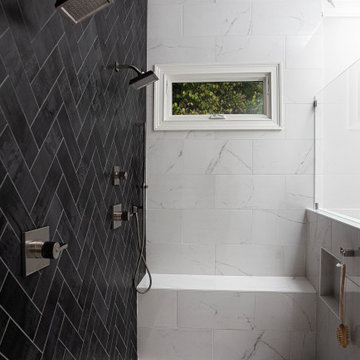
Expansive, Chic and Modern are only a few words to describe this luxurious spa-like grand master bathroom retreat that was designed and installed by Stoneunlimited Kitchen and Bath. The moment you enter the room you're welcomed into a light and airy environment that provides warmth at your feet from the Warmly Yours heated flooring. The 4x12 Metal Art Dark tile installed in herringbone pattern is a beautiful contrast to the Elegance Venato tile throughout the space and the white quartz with contrast veining. The expansive shower with zero entry flooring, is an impressive 148" wide x 120" tall and offers ample space for two people to shower and relax.
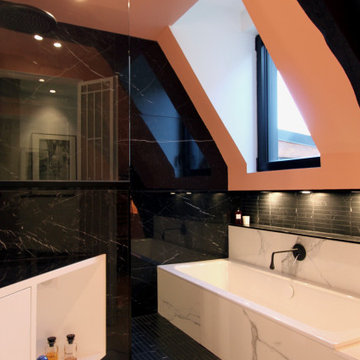
リールにあるラグジュアリーな小さなコンテンポラリースタイルのおしゃれなマスターバスルーム (フラットパネル扉のキャビネット、白いキャビネット、オープン型シャワー、黒いタイル、セラミックタイル、ピンクの壁、大理石の床、大理石の洗面台、白い床、オープンシャワー、黒い洗面カウンター、ニッチ、洗面台1つ、フローティング洗面台) の写真

他の地域にあるラグジュアリーな広いラスティックスタイルのおしゃれなマスターバスルーム (白いキャビネット、置き型浴槽、白いタイル、白い壁、アンダーカウンター洗面器、白い床、白い洗面カウンター、シェーカースタイル扉のキャビネット、洗面台2つ) の写真
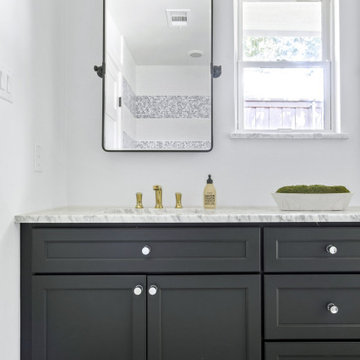
Experience the newest masterpiece by XPC Investment with California Contemporary design by Jessica Koltun Home in Forest Hollow. This gorgeous home on nearly a half acre lot with a pool has been superbly rebuilt with unparalleled style & custom craftsmanship offering a functional layout for entertaining & everyday living. The open floor plan is flooded with natural light and filled with design details including white oak engineered flooring, cement fireplace, custom wall and ceiling millwork, floating shelves, soft close cabinetry, marble countertops and much more. Amenities include a dedicated study, formal dining room, a kitchen with double islands, gas range, built in refrigerator, and butler wet bar. Retire to your Owner's suite featuring private access to your lush backyard, a generous shower & walk-in closet. Soak up the sun, or be the life of the party in your private, oversized backyard with pool perfect for entertaining. This home combines the very best of location and style!
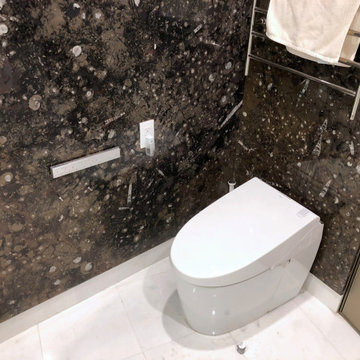
マイアミにあるラグジュアリーな中くらいなコンテンポラリースタイルのおしゃれなバスルーム (浴槽なし) (フラットパネル扉のキャビネット、白いキャビネット、アルコーブ型シャワー、分離型トイレ、茶色いタイル、大理石タイル、茶色い壁、大理石の床、アンダーカウンター洗面器、大理石の洗面台、白い床、開き戸のシャワー、黒い洗面カウンター) の写真
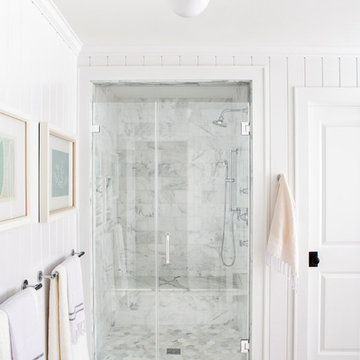
Architectural advisement, Interior Design, Custom Furniture Design & Art Curation by Chango & Co.
Photography by Sarah Elliott
See the feature in Domino Magazine
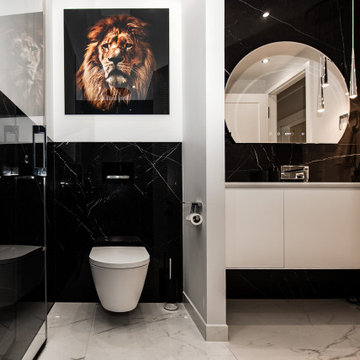
Diese reizvolle Maisonette-Wohnung in Berlin-Dahlem wurde komplett saniert – der offene Wohnraum mit Küche und Essbereich in der oberen Etage sowie Schlafzimmer, Ankleide und Arbeitszimmer in der unteren Etage erstrahlen nun in dezentem und doch einzigartigem Design. Auch die beiden Badezimmer sowie das Gäste-WC wurden vollständig erneuert. THE INNER HOUSE begleitete dabei unter anderem die Erweiterung der Elektroinstallation und den Einbau einer neuen Küche, übernahm die Auswahl von Leuchten und Einbaumöbeln und koordinierte den Einbau eines Kamins sowie die Erneuerung des Parketts. Das monochrome Farbkonzept mit hellen Naturtönen und kräftigen Farbakzenten rundet dieses luftig-schöne Zuhause ab.
INTERIOR DESIGN & STYLING: THE INNER HOUSE
LEISTUNGEN: Elektroplanung, Badezimmerentwurf, Farbkonzept, Koordinierung Gewerke und Baubegleitung
FOTOS: © THE INNER HOUSE, Fotograf: Manuel Strunz, www.manuu.eu
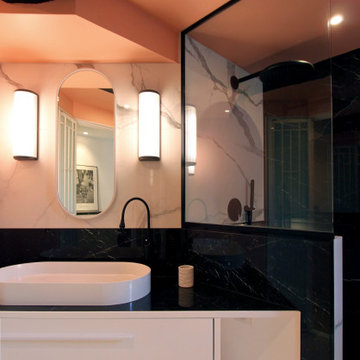
リールにあるラグジュアリーな小さなコンテンポラリースタイルのおしゃれなマスターバスルーム (フラットパネル扉のキャビネット、白いキャビネット、オープン型シャワー、黒いタイル、セラミックタイル、ピンクの壁、大理石の床、大理石の洗面台、白い床、オープンシャワー、黒い洗面カウンター、ニッチ、洗面台1つ、フローティング洗面台) の写真
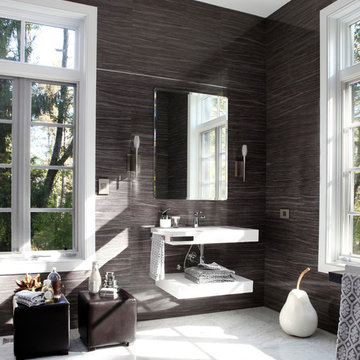
Floor-to-ceiling Borneo Blue Porcelanosa tile highlight the transom and French casement window combination as well as the floating two tiered sink in this first floor guest suite. Tom Grimes Photography
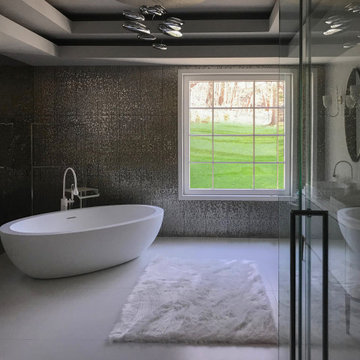
We converted a very traditional style bathroom into this beautiful luxury contemporary bathroom.
ロサンゼルスにあるラグジュアリーな広いコンテンポラリースタイルのおしゃれなマスターバスルーム (家具調キャビネット、白いキャビネット、置き型浴槽、オープン型シャワー、壁掛け式トイレ、磁器タイル、グレーの壁、セラミックタイルの床、ベッセル式洗面器、人工大理石カウンター、白い床、開き戸のシャワー、白い洗面カウンター) の写真
ロサンゼルスにあるラグジュアリーな広いコンテンポラリースタイルのおしゃれなマスターバスルーム (家具調キャビネット、白いキャビネット、置き型浴槽、オープン型シャワー、壁掛け式トイレ、磁器タイル、グレーの壁、セラミックタイルの床、ベッセル式洗面器、人工大理石カウンター、白い床、開き戸のシャワー、白い洗面カウンター) の写真
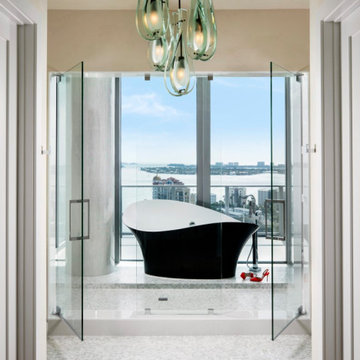
The Italian theme of the Sarasota Vue penthouse is not complete without the master bath's exquisite flower tub. Created by glass artisans, this smooth fiberglass tub is located inside the shower on a raised glass tile floor.
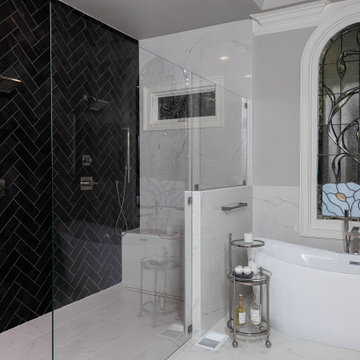
Expansive, Chic and Modern are only a few words to describe this luxurious spa-like grand master bathroom retreat that was designed and installed by Stoneunlimited Kitchen and Bath. The moment you enter the room you're welcomed into a light and airy environment that provides warmth at your feet from the Warmly Yours heated flooring. The 4x12 Metal Art Dark tile installed in herringbone pattern is a beautiful contrast to the Elegance Venato tile throughout the space and the white quartz with contrast veining. The expansive shower with zero entry flooring, is an impressive 148" wide x 120" tall and offers ample space for two people to shower and relax.
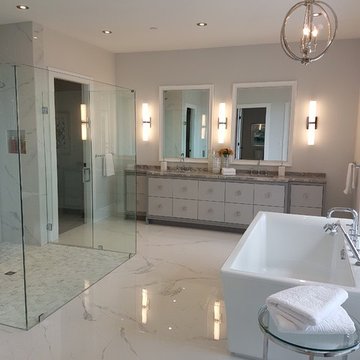
Large master en-suite with both his and hers walk in closets off either side of the 7'-0" x 5'-0" shower
バンクーバーにあるラグジュアリーな広いモダンスタイルのおしゃれなマスターバスルーム (フラットパネル扉のキャビネット、白いキャビネット、置き型浴槽、バリアフリー、一体型トイレ 、白いタイル、石タイル、白い壁、大理石の床、アンダーカウンター洗面器、クオーツストーンの洗面台、白い床、開き戸のシャワー) の写真
バンクーバーにあるラグジュアリーな広いモダンスタイルのおしゃれなマスターバスルーム (フラットパネル扉のキャビネット、白いキャビネット、置き型浴槽、バリアフリー、一体型トイレ 、白いタイル、石タイル、白い壁、大理石の床、アンダーカウンター洗面器、クオーツストーンの洗面台、白い床、開き戸のシャワー) の写真
ラグジュアリーな黒い、木目調の浴室・バスルーム (白いキャビネット、白い床) の写真
1