ラグジュアリーな浴室・バスルーム (中間色木目調キャビネット、緑の壁) の写真
絞り込み:
資材コスト
並び替え:今日の人気順
写真 1〜20 枚目(全 210 枚)
1/4
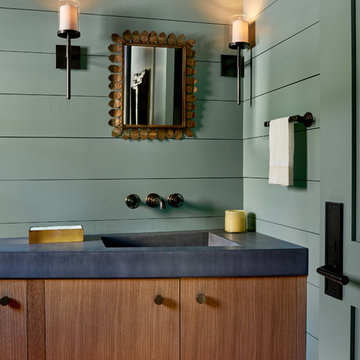
デンバーにあるラグジュアリーなラスティックスタイルのおしゃれな浴室 (フラットパネル扉のキャビネット、中間色木目調キャビネット、緑の壁、一体型シンク、グレーの洗面カウンター) の写真

Leave the concrete jungle behind as you step into the serene colors of nature brought together in this couples shower spa. Luxurious Gold fixtures play against deep green picket fence tile and cool marble veining to calm, inspire and refresh your senses at the end of the day.
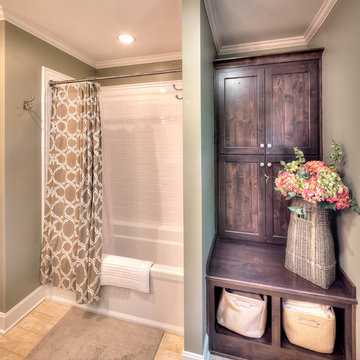
Clients' first home and there forever home with a family of four and in laws close, this home needed to be able to grow with the family. This most recent growth included a few home additions including the kids bathrooms (on suite) added on to the East end, the two original bathrooms were converted into one larger hall bath, the kitchen wall was blown out, entrying into a complete 22'x22' great room addition with a mudroom and half bath leading to the garage and the final addition a third car garage. This space is transitional and classic to last the test of time.
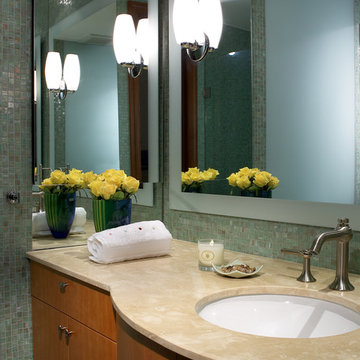
J Design Group
The Interior Design of your Bathroom is a very important part of your home dream project.
There are many ways to bring a small or large bathroom space to one of the most pleasant and beautiful important areas in your daily life.
You can go over some of our award winner bathroom pictures and see all different projects created with most exclusive products available today.
Your friendly Interior design firm in Miami at your service.
Contemporary - Modern Interior designs.
Top Interior Design Firm in Miami – Coral Gables.
Bathroom,
Bathrooms,
House Interior Designer,
House Interior Designers,
Home Interior Designer,
Home Interior Designers,
Residential Interior Designer,
Residential Interior Designers,
Modern Interior Designers,
Miami Beach Designers,
Best Miami Interior Designers,
Miami Beach Interiors,
Luxurious Design in Miami,
Top designers,
Deco Miami,
Luxury interiors,
Miami modern,
Interior Designer Miami,
Contemporary Interior Designers,
Coco Plum Interior Designers,
Miami Interior Designer,
Sunny Isles Interior Designers,
Pinecrest Interior Designers,
Interior Designers Miami,
J Design Group interiors,
South Florida designers,
Best Miami Designers,
Miami interiors,
Miami décor,
Miami Beach Luxury Interiors,
Miami Interior Design,
Miami Interior Design Firms,
Beach front,
Top Interior Designers,
top décor,
Top Miami Decorators,
Miami luxury condos,
Top Miami Interior Decorators,
Top Miami Interior Designers,
Modern Designers in Miami,
modern interiors,
Modern,
Pent house design,
white interiors,
Miami, South Miami, Miami Beach, South Beach, Williams Island, Sunny Isles, Surfside, Fisher Island, Aventura, Brickell, Brickell Key, Key Biscayne, Coral Gables, CocoPlum, Coconut Grove, Pinecrest, Miami Design District, Golden Beach, Downtown Miami, Miami Interior Designers, Miami Interior Designer, Interior Designers Miami, Modern Interior Designers, Modern Interior Designer, Modern interior decorators, Contemporary Interior Designers, Interior decorators, Interior decorator, Interior designer, Interior designers, Luxury, modern, best, unique, real estate, decor
J Design Group – Miami Interior Design Firm – Modern – Contemporary
Contact us: (305) 444-4611
www.JDesignGroup.com

Asian influences in this bath designed by Maraya Interiors. Carved stone bathtub, with ceiling plumbing, behind the tub is an open shower with green Rainforest slabs. The shower floor features pebbles, contrasting with the natural slate floors of the master bath itself. Granite stone vessel sinks sit on a black granite counter, with a teak vanity in this large bath overlooking the city.
Designed by Maraya Interior Design. From their beautiful resort town of Ojai, they serve clients in Montecito, Hope Ranch, Malibu, Westlake and Calabasas, across the tri-county areas of Santa Barbara, Ventura and Los Angeles, south to Hidden Hills- north through Solvang and more
Louis Shwartzberg, photographer
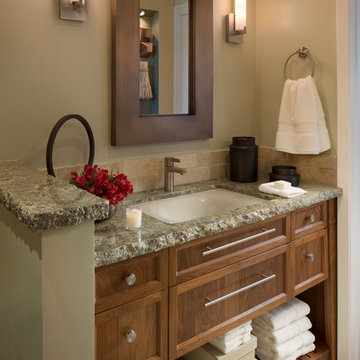
An old-fashioned cabin look home reveals a dream Rustic Spa bath
サンフランシスコにあるラグジュアリーな中くらいな地中海スタイルのおしゃれな浴室 (アンダーカウンター洗面器、家具調キャビネット、中間色木目調キャビネット、御影石の洗面台、一体型トイレ 、ベージュのタイル、石タイル、緑の壁、トラバーチンの床) の写真
サンフランシスコにあるラグジュアリーな中くらいな地中海スタイルのおしゃれな浴室 (アンダーカウンター洗面器、家具調キャビネット、中間色木目調キャビネット、御影石の洗面台、一体型トイレ 、ベージュのタイル、石タイル、緑の壁、トラバーチンの床) の写真

セントルイスにあるラグジュアリーな巨大なエクレクティックスタイルのおしゃれなマスターバスルーム (中間色木目調キャビネット、置き型浴槽、洗い場付きシャワー、一体型トイレ 、緑の壁、無垢フローリング、アンダーカウンター洗面器、大理石の洗面台、茶色い床、開き戸のシャワー、マルチカラーの洗面カウンター、トイレ室、洗面台2つ、独立型洗面台、壁紙) の写真

A two-bed, two-bath condo located in the Historic Capitol Hill neighborhood of Washington, DC was reimagined with the clean lined sensibilities and celebration of beautiful materials found in Mid-Century Modern designs. A soothing gray-green color palette sets the backdrop for cherry cabinetry and white oak floors. Specialty lighting, handmade tile, and a slate clad corner fireplace further elevate the space. A new Trex deck with cable railing system connects the home to the outdoors.
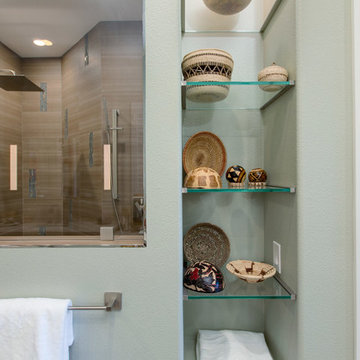
"When we decided to renovate our newly purchased home we hired TaylorPro, owned by Kerry Taylor. We were extremely happy with his work - in fact, I can't imagine being happier. Our new kitchen is just beautiful as is the master bath and updates to other parts of our house. We hired Kerry while we were still living in Boston so keeping in touch was critical and Kerry corresponded with us very frequently, including photos to keep us apprised of the status of the various projects. Of course if there was a question it was asked almost immediately and he was wonderful about suggesting less expensive alternatives when that made sense. Throughout the project it felt like Kerry was remodeling his own home. He was all about quality. The remodel was finished in the time frame that Kerry had promised and on target with our budget. We love our new home. I hear so many people complain about their contractor. Not me. I would hire him again in a heartbeat. If you hire Kerry and his team you'll see what I mean."
~ Lauren S, Client
Master Suite Remodel featuring Walnut Cabinetry and Walnut Doors. Rich porcelain tile shower . Signature Designs Kitchen Bath HighPoint Cabinetry.
Photos by Jon Upson
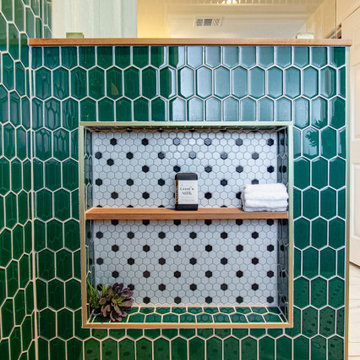
Leave the concrete jungle behind as you step into the serene colors of nature brought together in this couples shower spa. Luxurious Gold fixtures play against deep green picket fence tile and cool marble veining to calm, inspire and refresh your senses at the end of the day.
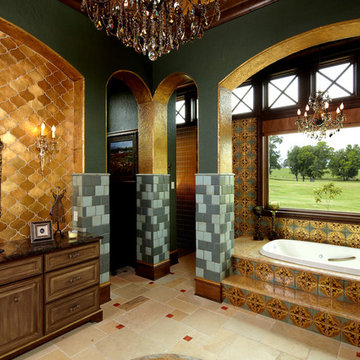
Her bath continues with the venetian plaster texture found in the master bedroom, and is accentuated by hand painted and gold leafed Mexican tile.
ニューオリンズにあるラグジュアリーな巨大な地中海スタイルのおしゃれなマスターバスルーム (アンダーカウンター洗面器、レイズドパネル扉のキャビネット、中間色木目調キャビネット、御影石の洗面台、ドロップイン型浴槽、バリアフリー、分離型トイレ、ベージュのタイル、石タイル、緑の壁、トラバーチンの床) の写真
ニューオリンズにあるラグジュアリーな巨大な地中海スタイルのおしゃれなマスターバスルーム (アンダーカウンター洗面器、レイズドパネル扉のキャビネット、中間色木目調キャビネット、御影石の洗面台、ドロップイン型浴槽、バリアフリー、分離型トイレ、ベージュのタイル、石タイル、緑の壁、トラバーチンの床) の写真
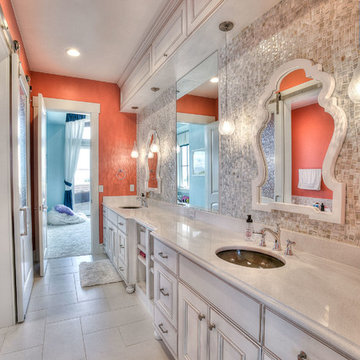
デンバーにあるラグジュアリーな中くらいなラスティックスタイルのおしゃれなバスルーム (浴槽なし) (フラットパネル扉のキャビネット、中間色木目調キャビネット、アルコーブ型シャワー、分離型トイレ、ベージュのタイル、マルチカラーのタイル、セラミックタイル、緑の壁、無垢フローリング、アンダーカウンター洗面器、クオーツストーンの洗面台) の写真
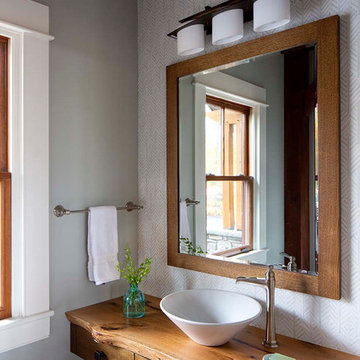
The powder room with vessel sink and custom made vanity and wall mirror.
ニューヨークにあるラグジュアリーな小さなラスティックスタイルのおしゃれな浴室 (家具調キャビネット、中間色木目調キャビネット、一体型トイレ 、緑のタイル、ガラスタイル、緑の壁、大理石の床、ベッセル式洗面器、木製洗面台、グレーの床、ブラウンの洗面カウンター) の写真
ニューヨークにあるラグジュアリーな小さなラスティックスタイルのおしゃれな浴室 (家具調キャビネット、中間色木目調キャビネット、一体型トイレ 、緑のタイル、ガラスタイル、緑の壁、大理石の床、ベッセル式洗面器、木製洗面台、グレーの床、ブラウンの洗面カウンター) の写真
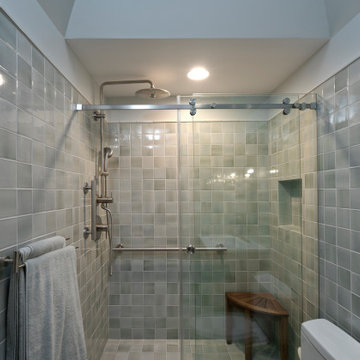
A two-bed, two-bath condo located in the Historic Capitol Hill neighborhood of Washington, DC was reimagined with the clean lined sensibilities and celebration of beautiful materials found in Mid-Century Modern designs. A soothing gray-green color palette sets the backdrop for cherry cabinetry and white oak floors. Specialty lighting, handmade tile, and a slate clad corner fireplace further elevate the space. A new Trex deck with cable railing system connects the home to the outdoors.
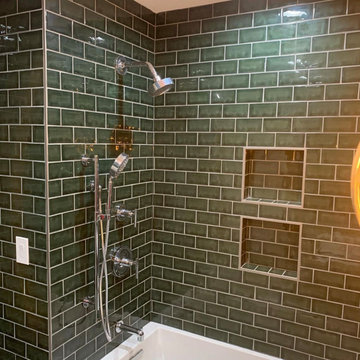
ニューヨークにあるラグジュアリーな広いモダンスタイルのおしゃれなマスターバスルーム (フラットパネル扉のキャビネット、中間色木目調キャビネット、緑のタイル、サブウェイタイル、緑の壁、磁器タイルの床、壁付け型シンク、クオーツストーンの洗面台、グレーの床、白い洗面カウンター、洗面台1つ、独立型洗面台) の写真
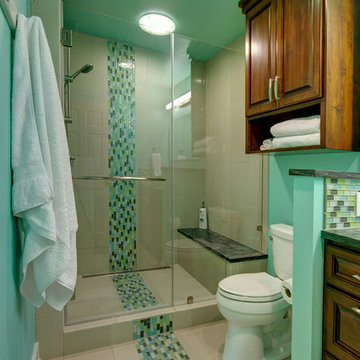
オースティンにあるラグジュアリーな中くらいなトラディショナルスタイルのおしゃれな浴室 (レイズドパネル扉のキャビネット、中間色木目調キャビネット、アルコーブ型シャワー、分離型トイレ、マルチカラーのタイル、モザイクタイル、緑の壁、ソープストーンの洗面台、磁器タイルの床) の写真
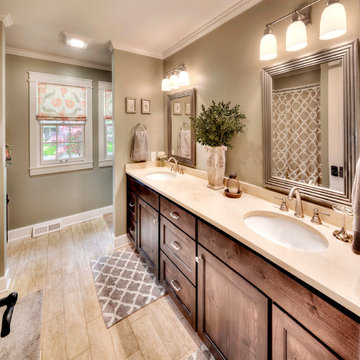
Clients' first home and there forever home with a family of four and in laws close, this home needed to be able to grow with the family. This most recent growth included a few home additions including the kids bathrooms (on suite) added on to the East end, the two original bathrooms were converted into one larger hall bath, the kitchen wall was blown out, entrying into a complete 22'x22' great room addition with a mudroom and half bath leading to the garage and the final addition a third car garage. This space is transitional and classic to last the test of time.
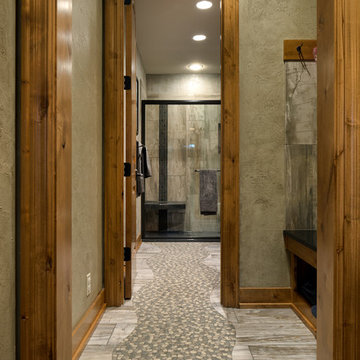
This comfortable, yet gorgeous, family home combines top quality building and technological features with all of the elements a growing family needs. Between the plentiful, made-for-them custom features, and a spacious, open floorplan, this family can relax and enjoy living in their beautiful dream home for years to come.
Photos by Thompson Photography
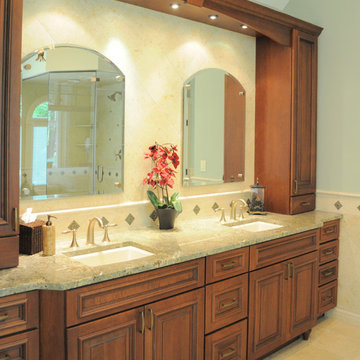
Master Bath with double vanity. Cherry cabinets house, granite countertop, stone tile backsplash.
Photography by KAS Interiors
クリーブランドにあるラグジュアリーな広いトラディショナルスタイルのおしゃれなマスターバスルーム (アンダーカウンター洗面器、レイズドパネル扉のキャビネット、中間色木目調キャビネット、御影石の洗面台、アンダーマウント型浴槽、コーナー設置型シャワー、一体型トイレ 、ベージュのタイル、石タイル、緑の壁、トラバーチンの床、ベージュの床、開き戸のシャワー、グリーンの洗面カウンター) の写真
クリーブランドにあるラグジュアリーな広いトラディショナルスタイルのおしゃれなマスターバスルーム (アンダーカウンター洗面器、レイズドパネル扉のキャビネット、中間色木目調キャビネット、御影石の洗面台、アンダーマウント型浴槽、コーナー設置型シャワー、一体型トイレ 、ベージュのタイル、石タイル、緑の壁、トラバーチンの床、ベージュの床、開き戸のシャワー、グリーンの洗面カウンター) の写真
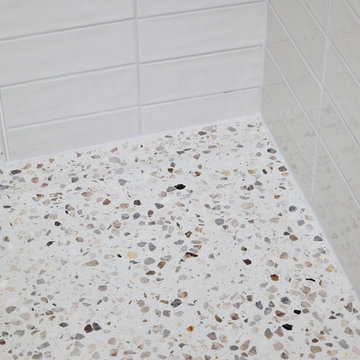
A 'slow-designed' bathroom that places importance on using sustainable materials while supporting the community at large. It is our belief that beautiful bathrooms don't have to cost our earth. Our goal with this project was to use materials that were kinder to our planet while still offering a design impact through aesthetics. We scouted for tile suppliers who are conscious of their environmental impact and found a Canadian maker of the terrazzo tile. It is a mix of marble, granite and natural stone aggregate hand cast in a cement base. We then paired that with a ceramic tile, one of the most eco-friendly options and partnered with local tradespeople to craft this highly functional and statement-making bathroom.
ラグジュアリーな浴室・バスルーム (中間色木目調キャビネット、緑の壁) の写真
1