ラグジュアリーな浴室・バスルーム (緑の壁) の写真

When the homeowners purchased this Victorian family home, this bathroom was originally a dressing room. With two beautiful large sash windows which have far-fetching views of the sea, it was immediately desired for a freestanding bath to be placed underneath the window so the views can be appreciated. This is truly a beautiful space that feels calm and collected when you walk in – the perfect antidote to the hustle and bustle of modern family life.
The bathroom is accessed from the main bedroom via a few steps. Honed marble hexagon tiles from Ca’Pietra adorn the floor and the Victoria + Albert Amiata freestanding bath with its organic curves and elegant proportions sits in front of the sash window for an elegant impact and view from the bedroom.

The configuration of a structural wall at one end of the bathroom influenced the interior shape of the walk-in steam shower. The corner chases became home to two recessed shower caddies on either side of a niche where a Botticino marble bench resides. The walls are white, highly polished Thassos marble. For the custom mural, Thassos and Botticino marble chips were fashioned into a mosaic of interlocking eternity rings. The basket weave pattern on the shower floor pays homage to the provenance of the house.
The linen closet next to the shower was designed to look like it originally resided with the vanity--compatible in style, but not exactly matching. Like so many heirloom cabinets, it was created to look like a double chest with a marble platform between upper and lower cabinets. The upper cabinet doors have antique glass behind classic curved mullions that are in keeping with the eternity ring theme in the shower.
Photographer: Peter Rymwid

A full home remodel of this historic residence.
フェニックスにあるラグジュアリーなトラディショナルスタイルのおしゃれなマスターバスルーム (白いタイル、アンダーカウンター洗面器、白い洗面カウンター、落し込みパネル扉のキャビネット、白いキャビネット、アルコーブ型シャワー、緑の壁、マルチカラーの床、開き戸のシャワー) の写真
フェニックスにあるラグジュアリーなトラディショナルスタイルのおしゃれなマスターバスルーム (白いタイル、アンダーカウンター洗面器、白い洗面カウンター、落し込みパネル扉のキャビネット、白いキャビネット、アルコーブ型シャワー、緑の壁、マルチカラーの床、開き戸のシャワー) の写真

Leave the concrete jungle behind as you step into the serene colors of nature brought together in this couples shower spa. Luxurious Gold fixtures play against deep green picket fence tile and cool marble veining to calm, inspire and refresh your senses at the end of the day.
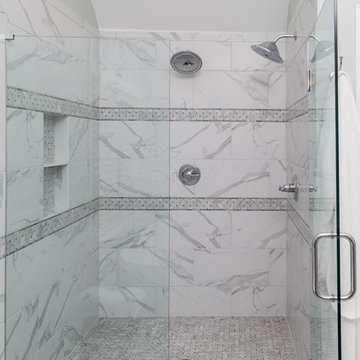
This exquisite bathroom remodel located in Alpharetta, Georgia is the perfect place for any homeowner to slip away into luxurious relaxation.
This bathroom transformation entailed removing two walls to reconfigure the vanity and maximize the square footage. A double vanity was placed to one wall to allow the placement of the beautiful Danae Free Standing Tub. The seamless Serenity Shower glass enclosure showcases detailed tile work and double Delta Cassidy shower rain cans and trim. An airy, spa-like feel was created by combining white marble style tile, Super White Dolomite vanity top and the Sea Salt Sherwin Williams paint on the walls. The dark grey shaker cabinets compliment the Bianco Gioia Marble Basket-weave accent tile and adds a touch of contrast and sophistication.
Vanity Top: 3CM Super White Dolomite with Standard Edge
Hardware: Ascendra Pulls in Polished Chrome
Tub: Danae Acrylic Freestanding Tub with Sidonie Free Standing Tub Faucet with Hand Shower in Chrome
Trims & Finishes: Delta Cassidy Series in Chrome
Tile : Kendal Bianco & Bianco Gioia Marble Basket-weave
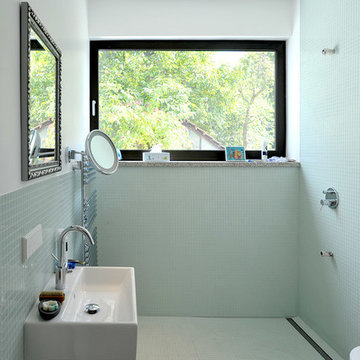
(c) büro13 architekten, Xpress/ Rolf Walter
ベルリンにあるラグジュアリーな中くらいなコンテンポラリースタイルのおしゃれなバスルーム (浴槽なし) (バリアフリー、オープンシェルフ、白いキャビネット、ドロップイン型浴槽、壁掛け式トイレ、セメントタイル、緑の壁、モザイクタイル、壁付け型シンク、コンクリートの洗面台、マルチカラーの床、オープンシャワー) の写真
ベルリンにあるラグジュアリーな中くらいなコンテンポラリースタイルのおしゃれなバスルーム (浴槽なし) (バリアフリー、オープンシェルフ、白いキャビネット、ドロップイン型浴槽、壁掛け式トイレ、セメントタイル、緑の壁、モザイクタイル、壁付け型シンク、コンクリートの洗面台、マルチカラーの床、オープンシャワー) の写真
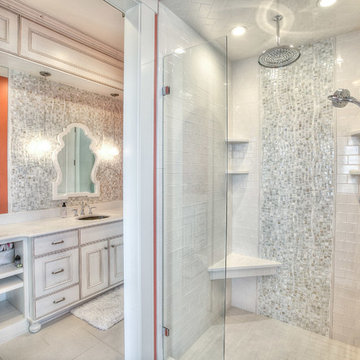
デンバーにあるラグジュアリーな中くらいなラスティックスタイルのおしゃれなバスルーム (浴槽なし) (フラットパネル扉のキャビネット、中間色木目調キャビネット、アルコーブ型シャワー、分離型トイレ、ベージュのタイル、マルチカラーのタイル、セラミックタイル、緑の壁、無垢フローリング、アンダーカウンター洗面器、クオーツストーンの洗面台) の写真

オレンジカウンティにあるラグジュアリーな小さなカントリー風のおしゃれなマスターバスルーム (ペデスタルシンク、淡色木目調キャビネット、置き型浴槽、オープン型シャワー、ベージュのタイル、緑の壁、磁器タイルの床) の写真
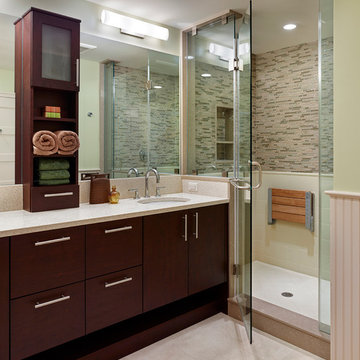
Combining two smaller bedrooms, we carved out space for a new master suite in this whole-house renovation. The master bath has a long double vanity, a roomy shower, and plenty of storage. Tiles are glass mosaic, ceramic, and travertine; the counter is Caesarstone. Folding shower bench is by Moen. Photo: Jeffrey Totaro

This project was done in historical house from the 1920's and we tried to keep the mid central style with vintage vanity, single sink faucet that coming out from the wall, the same for the rain fall shower head valves. the shower was wide enough to have two showers, one on each side with two shampoo niches. we had enough space to add free standing tub with vintage style faucet and sprayer.

ヒューストンにあるラグジュアリーな地中海スタイルのおしゃれなバスルーム (浴槽なし) (濃色木目調キャビネット、バリアフリー、青いタイル、茶色いタイル、緑のタイル、モザイクタイル、緑の壁、モザイクタイル、アンダーカウンター洗面器、ベージュの床、開き戸のシャワー、ターコイズの洗面カウンター、落し込みパネル扉のキャビネット) の写真
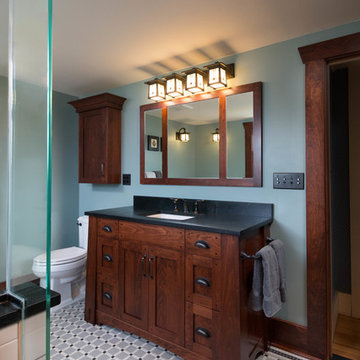
Photos by Starloft Photography
デトロイトにあるラグジュアリーな中くらいなトラディショナルスタイルのおしゃれなマスターバスルーム (シェーカースタイル扉のキャビネット、濃色木目調キャビネット、置き型浴槽、アルコーブ型シャワー、分離型トイレ、モノトーンのタイル、磁器タイル、緑の壁、モザイクタイル、アンダーカウンター洗面器、ソープストーンの洗面台) の写真
デトロイトにあるラグジュアリーな中くらいなトラディショナルスタイルのおしゃれなマスターバスルーム (シェーカースタイル扉のキャビネット、濃色木目調キャビネット、置き型浴槽、アルコーブ型シャワー、分離型トイレ、モノトーンのタイル、磁器タイル、緑の壁、モザイクタイル、アンダーカウンター洗面器、ソープストーンの洗面台) の写真

Photographer: Diane Anton Photography
This typically small guest bathroom was turned into an elegant French get away space. Pale green diamond tiles with white dots set the color scheme. The floor is white marble while the base and cornice are the green tiles. The hammered metal sink with exposed pipes keeps the space open giving a much larger appearance.

ASID Design Excellence First Place Residential – Kitchen and Bathroom: Michael Merrill Design Studio was approached three years ago by the homeowner to redesign her kitchen. Although she was dissatisfied with some aspects of her home, she still loved it dearly. As we discovered her passion for design, we began to rework her entire home for consistency including this bathroom.

© Lassiter Photography | ReVisionCharlotte.com
シャーロットにあるラグジュアリーな中くらいなトランジショナルスタイルのおしゃれなマスターバスルーム (落し込みパネル扉のキャビネット、グレーのキャビネット、置き型浴槽、コーナー設置型シャワー、白いタイル、大理石タイル、緑の壁、モザイクタイル、アンダーカウンター洗面器、珪岩の洗面台、白い床、開き戸のシャワー、グレーの洗面カウンター、シャワーベンチ、洗面台1つ、独立型洗面台、三角天井、羽目板の壁) の写真
シャーロットにあるラグジュアリーな中くらいなトランジショナルスタイルのおしゃれなマスターバスルーム (落し込みパネル扉のキャビネット、グレーのキャビネット、置き型浴槽、コーナー設置型シャワー、白いタイル、大理石タイル、緑の壁、モザイクタイル、アンダーカウンター洗面器、珪岩の洗面台、白い床、開き戸のシャワー、グレーの洗面カウンター、シャワーベンチ、洗面台1つ、独立型洗面台、三角天井、羽目板の壁) の写真

Elements of Biophilia, or Wellness, are incorporated in this exquisite compact Bathroom designated for the lady of the house.
Natural greenery, touch friendly organic materials, enhanced lighting, and luxurious details are an invitation to health and relaxation.
The volcanic limestone soaking tub in a sophisticated sexy shape, and the patterned marble floor in a beautiful Beau Monde Mosaic custom blend of Thassos, Ming Green, and Cloud Nine Marble sets the stage.
With an expansive view of Puget Sound, this elegant feminine retreat welcomes the Bathing Beauty who benefits from all the healthy design details.
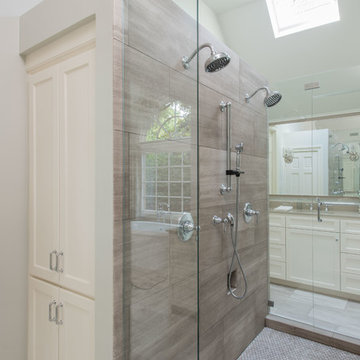
This green blue bathroom resembles a spa in so many fashions. The client can soak in a nice warm tub while gazing out the beauty of a window and taking in the decor throughout their space. The clean line cabinets help to provide organization to the bathroom, and the pop of color in the art and glass chandelier bring interest to the space.
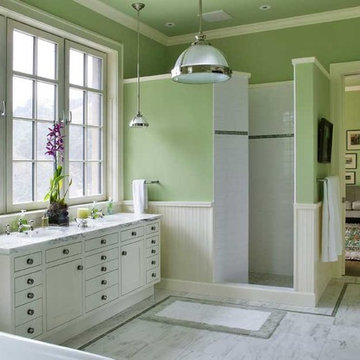
他の地域にあるラグジュアリーな中くらいなモダンスタイルのおしゃれなマスターバスルーム (フラットパネル扉のキャビネット、白いキャビネット、置き型浴槽、アルコーブ型シャワー、モノトーンのタイル、グレーのタイル、マルチカラーのタイル、白いタイル、磁器タイル、緑の壁、大理石の床、アンダーカウンター洗面器、大理石の洗面台) の写真
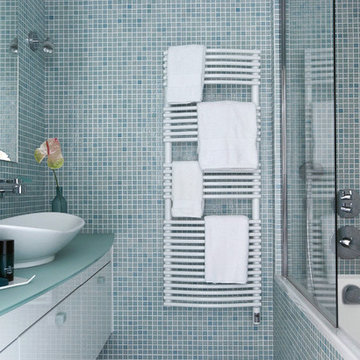
ニースにあるラグジュアリーな小さなコンテンポラリースタイルのおしゃれな子供用バスルーム (白いキャビネット、ドロップイン型浴槽、バリアフリー、緑のタイル、モザイクタイル、緑の壁、モザイクタイル、ベッセル式洗面器、タイルの洗面台) の写真

Asian influences in this bath designed by Maraya Interiors. Carved stone bathtub, with ceiling plumbing, behind the tub is an open shower with green Rainforest slabs. The shower floor features pebbles, contrasting with the natural slate floors of the master bath itself. Granite stone vessel sinks sit on a black granite counter, with a teak vanity in this large bath overlooking the city.
Designed by Maraya Interior Design. From their beautiful resort town of Ojai, they serve clients in Montecito, Hope Ranch, Malibu, Westlake and Calabasas, across the tri-county areas of Santa Barbara, Ventura and Los Angeles, south to Hidden Hills- north through Solvang and more
Louis Shwartzberg, photographer
ラグジュアリーな浴室・バスルーム (緑の壁) の写真
1