浴室・バスルーム (アンダーマウント型浴槽、無垢フローリング、トラバーチンの床) の写真
絞り込み:
資材コスト
並び替え:今日の人気順
写真 1〜20 枚目(全 954 枚)
1/4

マイアミにあるラグジュアリーな広いトランジショナルスタイルのおしゃれなマスターバスルーム (シェーカースタイル扉のキャビネット、白いキャビネット、アンダーマウント型浴槽、コーナー設置型シャワー、モノトーンのタイル、グレーのタイル、石スラブタイル、グレーの壁、無垢フローリング、アンダーカウンター洗面器、大理石の洗面台、茶色い床、開き戸のシャワー) の写真

Guest Bathroom remodel
オレンジカウンティにある高級な広い地中海スタイルのおしゃれな浴室 (アンダーマウント型浴槽、コーナー設置型シャワー、緑のタイル、磁器タイル、赤い壁、無垢フローリング、珪岩の洗面台、開き戸のシャワー、グレーの洗面カウンター、造り付け洗面台、表し梁) の写真
オレンジカウンティにある高級な広い地中海スタイルのおしゃれな浴室 (アンダーマウント型浴槽、コーナー設置型シャワー、緑のタイル、磁器タイル、赤い壁、無垢フローリング、珪岩の洗面台、開き戸のシャワー、グレーの洗面カウンター、造り付け洗面台、表し梁) の写真
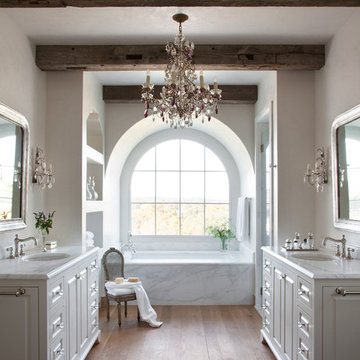
オースティンにあるラグジュアリーな地中海スタイルのおしゃれな浴室 (アンダーカウンター洗面器、レイズドパネル扉のキャビネット、白いキャビネット、アンダーマウント型浴槽、白い壁、無垢フローリング) の写真

Lake Front Country Estate Master Bath, design by Tom Markalunas, built by Resort Custom Homes. Photography by Rachael Boling.
他の地域にあるラグジュアリーな巨大なトラディショナルスタイルのおしゃれなマスターバスルーム (アンダーカウンター洗面器、フラットパネル扉のキャビネット、グレーのキャビネット、大理石の洗面台、アンダーマウント型浴槽、ベージュのタイル、グレーの壁、トラバーチンの床、トラバーチンタイル) の写真
他の地域にあるラグジュアリーな巨大なトラディショナルスタイルのおしゃれなマスターバスルーム (アンダーカウンター洗面器、フラットパネル扉のキャビネット、グレーのキャビネット、大理石の洗面台、アンダーマウント型浴槽、ベージュのタイル、グレーの壁、トラバーチンの床、トラバーチンタイル) の写真
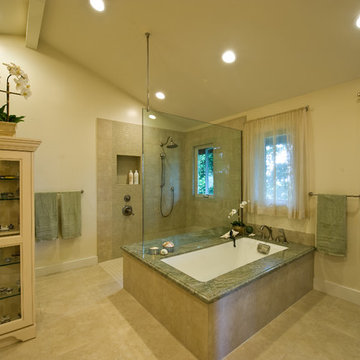
ハワイにある広いトラディショナルスタイルのおしゃれなマスターバスルーム (御影石の洗面台、アンダーマウント型浴槽、オープン型シャワー、ベージュの壁、トラバーチンの床、ベージュの床、落し込みパネル扉のキャビネット、ベージュのキャビネット、ベージュのタイル、アンダーカウンター洗面器、オープンシャワー) の写真
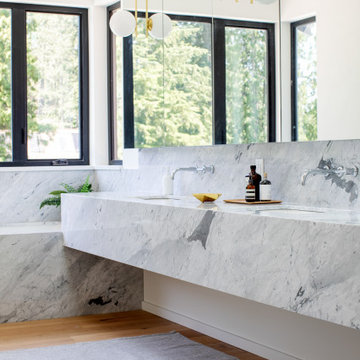
バンクーバーにあるモダンスタイルのおしゃれな浴室 (アンダーマウント型浴槽、グレーのタイル、石スラブタイル、白い壁、無垢フローリング、アンダーカウンター洗面器、茶色い床、グレーの洗面カウンター、洗面台2つ) の写真

This beautiful French Provincial home is set on 10 acres, nestled perfectly in the oak trees. The original home was built in 1974 and had two large additions added; a great room in 1990 and a main floor master suite in 2001. This was my dream project: a full gut renovation of the entire 4,300 square foot home! I contracted the project myself, and we finished the interior remodel in just six months. The exterior received complete attention as well. The 1970s mottled brown brick went white to completely transform the look from dated to classic French. Inside, walls were removed and doorways widened to create an open floor plan that functions so well for everyday living as well as entertaining. The white walls and white trim make everything new, fresh and bright. It is so rewarding to see something old transformed into something new, more beautiful and more functional.
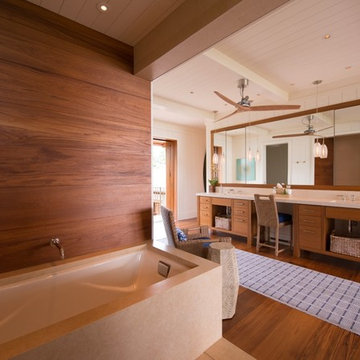
ハワイにあるお手頃価格の広いトロピカルスタイルのおしゃれなマスターバスルーム (フラットパネル扉のキャビネット、中間色木目調キャビネット、アンダーマウント型浴槽、白い壁、無垢フローリング、一体型シンク、クオーツストーンの洗面台、アルコーブ型シャワー、分離型トイレ、白いタイル、石スラブタイル、茶色い床、開き戸のシャワー) の写真

他の地域にあるトラディショナルスタイルのおしゃれなマスターバスルーム (落し込みパネル扉のキャビネット、白いキャビネット、アンダーマウント型浴槽、グレーの壁、無垢フローリング、アンダーカウンター洗面器、茶色い床、グレーの洗面カウンター、洗面台2つ、造り付け洗面台、壁紙) の写真
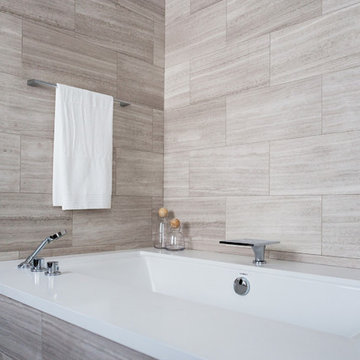
ロサンゼルスにある中くらいなコンテンポラリースタイルのおしゃれなマスターバスルーム (アンダーマウント型浴槽、グレーのタイル、白い壁、トラバーチンの床、ベッセル式洗面器、クオーツストーンの洗面台) の写真
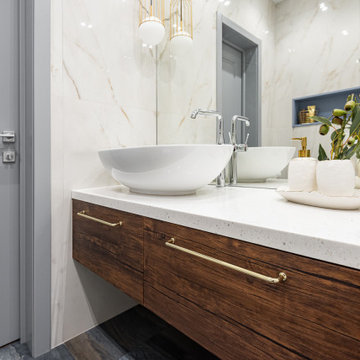
他の地域にあるお手頃価格の中くらいなコンテンポラリースタイルのおしゃれな浴室 (フラットパネル扉のキャビネット、中間色木目調キャビネット、アンダーマウント型浴槽、壁掛け式トイレ、白いタイル、磁器タイル、ベージュの壁、無垢フローリング、オーバーカウンターシンク、人工大理石カウンター、茶色い床、白い洗面カウンター、洗面台1つ、フローティング洗面台) の写真

The family living in this shingled roofed home on the Peninsula loves color and pattern. At the heart of the two-story house, we created a library with high gloss lapis blue walls. The tête-à-tête provides an inviting place for the couple to read while their children play games at the antique card table. As a counterpoint, the open planned family, dining room, and kitchen have white walls. We selected a deep aubergine for the kitchen cabinetry. In the tranquil master suite, we layered celadon and sky blue while the daughters' room features pink, purple, and citrine.

Master Bath
ヒューストンにある高級な広いトランジショナルスタイルのおしゃれなマスターバスルーム (シェーカースタイル扉のキャビネット、アンダーマウント型浴槽、オープン型シャワー、白いタイル、サブウェイタイル、白い壁、トラバーチンの床、アンダーカウンター洗面器、大理石の洗面台、グレーの床、開き戸のシャワー、白い洗面カウンター、トイレ室、洗面台2つ、造り付け洗面台、板張り天井) の写真
ヒューストンにある高級な広いトランジショナルスタイルのおしゃれなマスターバスルーム (シェーカースタイル扉のキャビネット、アンダーマウント型浴槽、オープン型シャワー、白いタイル、サブウェイタイル、白い壁、トラバーチンの床、アンダーカウンター洗面器、大理石の洗面台、グレーの床、開き戸のシャワー、白い洗面カウンター、トイレ室、洗面台2つ、造り付け洗面台、板張り天井) の写真

Mediterranean bathroom remodel
Custom Design & Construction
ロサンゼルスにあるラグジュアリーな広い地中海スタイルのおしゃれなマスターバスルーム (ベージュの壁、家具調キャビネット、ヴィンテージ仕上げキャビネット、アンダーマウント型浴槽、ダブルシャワー、分離型トイレ、ベージュのタイル、トラバーチンタイル、トラバーチンの床、ベッセル式洗面器、木製洗面台、ベージュの床、開き戸のシャワー) の写真
ロサンゼルスにあるラグジュアリーな広い地中海スタイルのおしゃれなマスターバスルーム (ベージュの壁、家具調キャビネット、ヴィンテージ仕上げキャビネット、アンダーマウント型浴槽、ダブルシャワー、分離型トイレ、ベージュのタイル、トラバーチンタイル、トラバーチンの床、ベッセル式洗面器、木製洗面台、ベージュの床、開き戸のシャワー) の写真
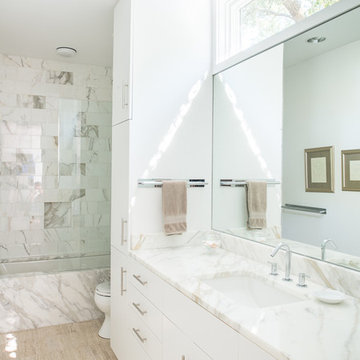
Photos by Mark Menjivar
オースティンにあるラグジュアリーな広いコンテンポラリースタイルのおしゃれなバスルーム (浴槽なし) (フラットパネル扉のキャビネット、白いキャビネット、アンダーマウント型浴槽、シャワー付き浴槽 、白い壁、トラバーチンの床、アンダーカウンター洗面器、大理石の洗面台) の写真
オースティンにあるラグジュアリーな広いコンテンポラリースタイルのおしゃれなバスルーム (浴槽なし) (フラットパネル扉のキャビネット、白いキャビネット、アンダーマウント型浴槽、シャワー付き浴槽 、白い壁、トラバーチンの床、アンダーカウンター洗面器、大理石の洗面台) の写真
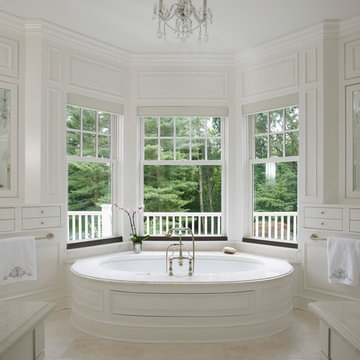
Jeff McNamara
ニューヨークにあるラグジュアリーな広いトラディショナルスタイルのおしゃれなマスターバスルーム (レイズドパネル扉のキャビネット、白いキャビネット、アンダーマウント型浴槽、トラバーチンの床、ライムストーンの洗面台、ベージュの床) の写真
ニューヨークにあるラグジュアリーな広いトラディショナルスタイルのおしゃれなマスターバスルーム (レイズドパネル扉のキャビネット、白いキャビネット、アンダーマウント型浴槽、トラバーチンの床、ライムストーンの洗面台、ベージュの床) の写真
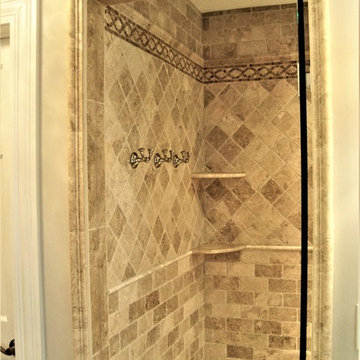
Major master bath remodel, tub and shower in new locations, 60-in vanities, towel warmer, travertine floor and wall tiles with decorative inlays and trim pieces, polished nickel fittings, USB wall chargers, timers for bath fans, crown molding.
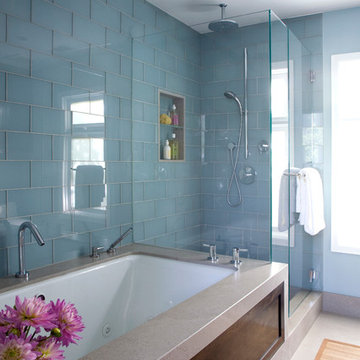
ロサンゼルスにある高級な広いトランジショナルスタイルのおしゃれなマスターバスルーム (シェーカースタイル扉のキャビネット、濃色木目調キャビネット、コーナー設置型シャワー、青いタイル、ガラスタイル、青い壁、トラバーチンの床、アンダーカウンター洗面器、御影石の洗面台、アンダーマウント型浴槽) の写真
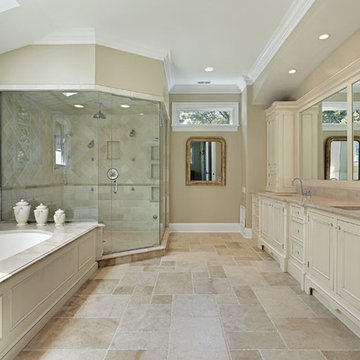
ロサンゼルスにある広いおしゃれなマスターバスルーム (シェーカースタイル扉のキャビネット、白いキャビネット、アンダーマウント型浴槽、コーナー設置型シャワー、ビデ、ベージュのタイル、石タイル、茶色い壁、トラバーチンの床、アンダーカウンター洗面器、大理石の洗面台) の写真

Home built by JMA (Jim Murphy and Associates); designed by Howard Backen, Backen Gillam & Kroeger Architects. Interior design by Jennifer Robin Interiors. Photo credit: Tim Maloney, Technical Imagery Studios.
This warm and inviting residence, designed in the California Wine Country farmhouse vernacular, for which the architectural firm is known, features an underground wine cellar with adjoining tasting room. The home’s expansive, central great room opens to the outdoors with two large lift-n-slide doors: one opening to a large screen porch with its spectacular view, the other to a cozy flagstone patio with fireplace. Lift-n-slide doors are also found in the master bedroom, the main house’s guest room, the guest house and the pool house.
A number of materials were chosen to lend an old farm house ambience: corrugated steel roofing, rustic stonework, long, wide flooring planks made from recycled hickory, and the home’s color palette itself.
浴室・バスルーム (アンダーマウント型浴槽、無垢フローリング、トラバーチンの床) の写真
1