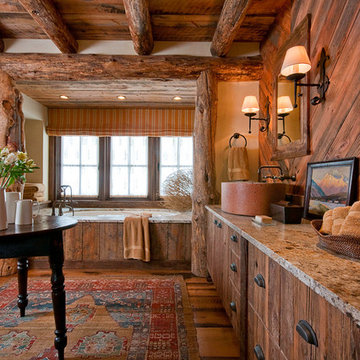浴室・バスルーム (アンダーマウント型浴槽、濃色木目調キャビネット、濃色無垢フローリング) の写真
絞り込み:
資材コスト
並び替え:今日の人気順
写真 1〜20 枚目(全 28 枚)
1/4
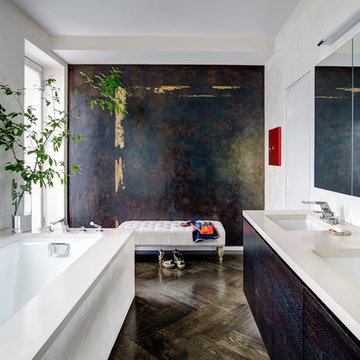
The master bathroom.
Photographs by Richard Power
ニューヨークにあるコンテンポラリースタイルのおしゃれなマスターバスルーム (フラットパネル扉のキャビネット、濃色木目調キャビネット、アンダーマウント型浴槽、濃色無垢フローリング、アンダーカウンター洗面器) の写真
ニューヨークにあるコンテンポラリースタイルのおしゃれなマスターバスルーム (フラットパネル扉のキャビネット、濃色木目調キャビネット、アンダーマウント型浴槽、濃色無垢フローリング、アンダーカウンター洗面器) の写真

Luxurious master bath done in neutral tones and natural textures. Zen like harmony between tile,glass and stone make this an enviable retreat.
2010 A-List Award for Best Home Remodel
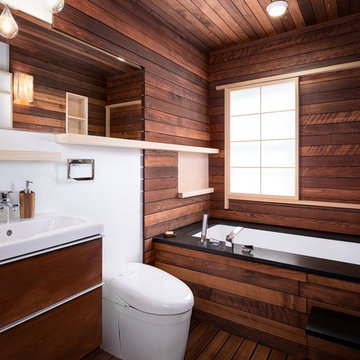
ポートランドにある高級な中くらいなアジアンスタイルのおしゃれな浴室 (フラットパネル扉のキャビネット、濃色木目調キャビネット、アンダーマウント型浴槽、壁掛け式トイレ、白い壁、濃色無垢フローリング、一体型シンク、茶色い床) の写真
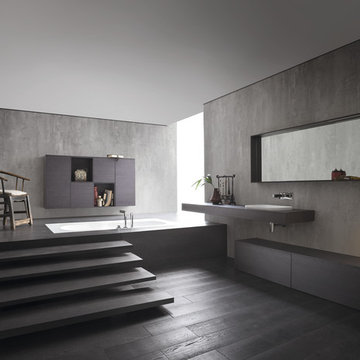
Ming
サンディエゴにあるお手頃価格の小さなモダンスタイルのおしゃれなバスルーム (浴槽なし) (一体型シンク、フラットパネル扉のキャビネット、濃色木目調キャビネット、アンダーマウント型浴槽、一体型トイレ 、白いタイル、セラミックタイル、グレーの壁、濃色無垢フローリング) の写真
サンディエゴにあるお手頃価格の小さなモダンスタイルのおしゃれなバスルーム (浴槽なし) (一体型シンク、フラットパネル扉のキャビネット、濃色木目調キャビネット、アンダーマウント型浴槽、一体型トイレ 、白いタイル、セラミックタイル、グレーの壁、濃色無垢フローリング) の写真
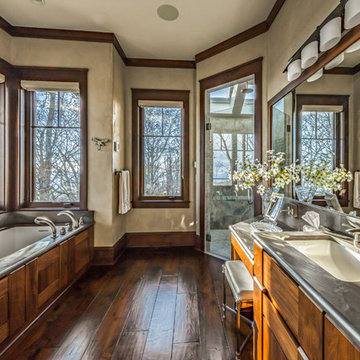
Although the rest of the home is straight up rustic, the master bath has a bit more refinement largely because of the sleek countertops.
他の地域にある高級な広いトランジショナルスタイルのおしゃれなマスターバスルーム (家具調キャビネット、濃色木目調キャビネット、アンダーマウント型浴槽、コーナー設置型シャワー、ベージュの壁、濃色無垢フローリング、アンダーカウンター洗面器、茶色い床、開き戸のシャワー、グレーの洗面カウンター) の写真
他の地域にある高級な広いトランジショナルスタイルのおしゃれなマスターバスルーム (家具調キャビネット、濃色木目調キャビネット、アンダーマウント型浴槽、コーナー設置型シャワー、ベージュの壁、濃色無垢フローリング、アンダーカウンター洗面器、茶色い床、開き戸のシャワー、グレーの洗面カウンター) の写真
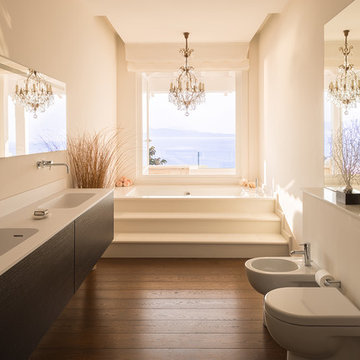
Photographer: Henry Woide - www.henrywoide.co.uk
ラグジュアリーな中くらいなビーチスタイルのおしゃれなマスターバスルーム (濃色木目調キャビネット、ビデ、白い壁、濃色無垢フローリング、クオーツストーンの洗面台、茶色い床、フラットパネル扉のキャビネット、アンダーマウント型浴槽、一体型シンク) の写真
ラグジュアリーな中くらいなビーチスタイルのおしゃれなマスターバスルーム (濃色木目調キャビネット、ビデ、白い壁、濃色無垢フローリング、クオーツストーンの洗面台、茶色い床、フラットパネル扉のキャビネット、アンダーマウント型浴槽、一体型シンク) の写真
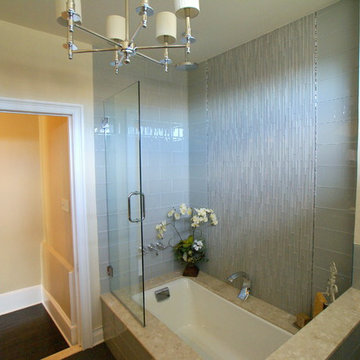
ニューヨークにある広いコンテンポラリースタイルのおしゃれなマスターバスルーム (アンダーマウント型浴槽、グレーのタイル、ガラスタイル、ベージュの壁、濃色無垢フローリング、シェーカースタイル扉のキャビネット、濃色木目調キャビネット、ベッセル式洗面器、木製洗面台) の写真
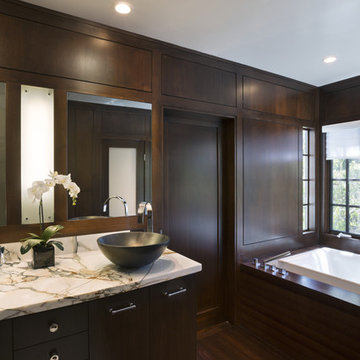
Photography: Farschid Assassi
ロサンゼルスにある中くらいなトランジショナルスタイルのおしゃれなマスターバスルーム (ベッセル式洗面器、フラットパネル扉のキャビネット、濃色木目調キャビネット、アンダーマウント型浴槽、洗い場付きシャワー、濃色無垢フローリング、大理石の洗面台、開き戸のシャワー、白い洗面カウンター) の写真
ロサンゼルスにある中くらいなトランジショナルスタイルのおしゃれなマスターバスルーム (ベッセル式洗面器、フラットパネル扉のキャビネット、濃色木目調キャビネット、アンダーマウント型浴槽、洗い場付きシャワー、濃色無垢フローリング、大理石の洗面台、開き戸のシャワー、白い洗面カウンター) の写真
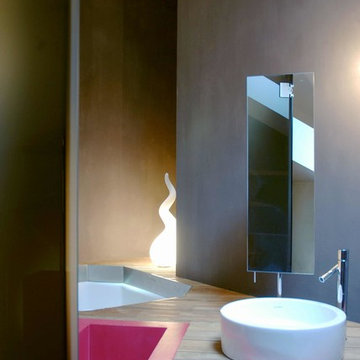
A. Bella
トゥーリンにある小さなモダンスタイルのおしゃれなマスターバスルーム (コンソール型シンク、落し込みパネル扉のキャビネット、濃色木目調キャビネット、木製洗面台、アンダーマウント型浴槽、アルコーブ型シャワー、茶色いタイル、ガラス板タイル、茶色い壁、濃色無垢フローリング) の写真
トゥーリンにある小さなモダンスタイルのおしゃれなマスターバスルーム (コンソール型シンク、落し込みパネル扉のキャビネット、濃色木目調キャビネット、木製洗面台、アンダーマウント型浴槽、アルコーブ型シャワー、茶色いタイル、ガラス板タイル、茶色い壁、濃色無垢フローリング) の写真
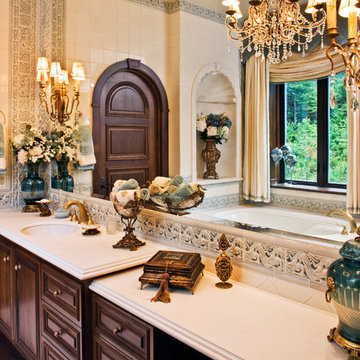
Peter Malinowski / InSite Architectural Photography
サンタバーバラにあるラグジュアリーな中くらいなトラディショナルスタイルのおしゃれなマスターバスルーム (レイズドパネル扉のキャビネット、濃色木目調キャビネット、アンダーマウント型浴槽、セラミックタイル、濃色無垢フローリング、アンダーカウンター洗面器、大理石の洗面台) の写真
サンタバーバラにあるラグジュアリーな中くらいなトラディショナルスタイルのおしゃれなマスターバスルーム (レイズドパネル扉のキャビネット、濃色木目調キャビネット、アンダーマウント型浴槽、セラミックタイル、濃色無垢フローリング、アンダーカウンター洗面器、大理石の洗面台) の写真
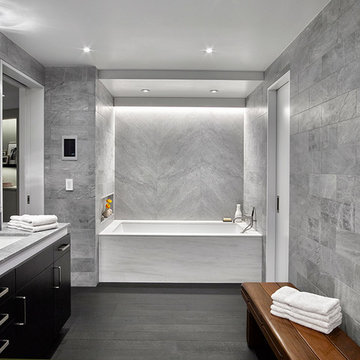
ニューヨークにあるモダンスタイルのおしゃれなマスターバスルーム (フラットパネル扉のキャビネット、濃色木目調キャビネット、アンダーマウント型浴槽、アルコーブ型シャワー、壁掛け式トイレ、グレーのタイル、石タイル、グレーの壁、濃色無垢フローリング、アンダーカウンター洗面器、大理石の洗面台) の写真
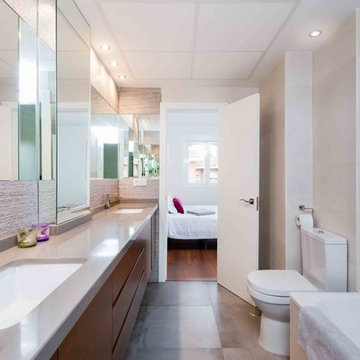
セビリアにある高級な中くらいなコンテンポラリースタイルのおしゃれな浴室 (フラットパネル扉のキャビネット、濃色木目調キャビネット、アンダーマウント型浴槽、シャワー付き浴槽 、分離型トイレ、ベージュのタイル、ミラータイル、ベージュの壁、濃色無垢フローリング、アンダーカウンター洗面器、クオーツストーンの洗面台) の写真
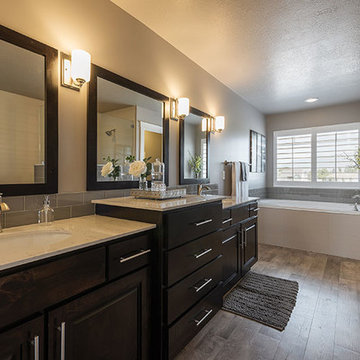
This is one of the homes that we teamed up on with Castle Creek Construction. The gray subway tile backsplash looks great with the espresso stained rustic alder cabinets and white quartz countertop.
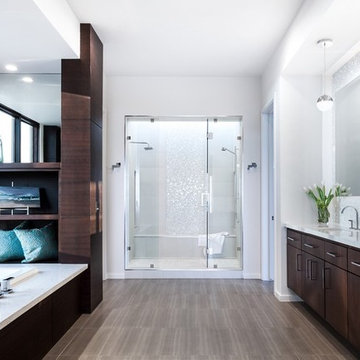
オースティンにある広いコンテンポラリースタイルのおしゃれなマスターバスルーム (フラットパネル扉のキャビネット、濃色木目調キャビネット、アンダーマウント型浴槽、アルコーブ型シャワー、白いタイル、モザイクタイル、白い壁、濃色無垢フローリング、アンダーカウンター洗面器、クオーツストーンの洗面台、茶色い床、開き戸のシャワー) の写真
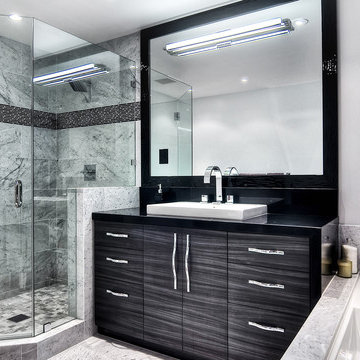
When Irvine designer, Richard Bustos’ client decided to remodel his Orange County 4,900 square foot home into a contemporary space, he immediately thought of Cantoni. His main concern though was based on the assumption that our luxurious modern furnishings came with an equally luxurious price tag. It was only after a visit to our Irvine store, where the client and Richard connected that the client realized our extensive collection of furniture and accessories was well within his reach.
“Richard was very thorough and straight forward as far as pricing,” says the client. "I became very intrigued that he was able to offer high quality products that I was looking for within my budget.”
The next phases of the project involved looking over floor plans and discussing the client’s vision as far as design. The goal was to create a comfortable, yet stylish and modern layout for the client, his wife, and their three kids. In addition to creating a cozy and contemporary space, the client wanted his home to exude a tranquil atmosphere. Drawing most of his inspiration from Houzz, (the leading online platform for home remodeling and design) the client incorporated a Zen-like ambiance through the distressed greyish brown flooring, organic bamboo wall art, and with Richard’s help, earthy wall coverings, found in both the master bedroom and bathroom.
Over the span of approximately two years, Richard helped his client accomplish his vision by selecting pieces of modern furniture that possessed the right colors, earthy tones, and textures so as to complement the home’s pre-existing features.
The first room the duo tackled was the great room, and later continued furnishing the kitchen and master bedroom. Living up to its billing, the great room not only opened up to a breathtaking view of the Newport coast, it also was one great space. Richard decided that the best option to maximize the space would be to break the room into two separate yet distinct areas for living and dining.
While exploring our online collections, the client discovered the Jasper Shag rug in a bold and vibrant green. The grassy green rug paired with the sleek Italian made Montecarlo glass dining table added just the right amount of color and texture to compliment the natural beauty of the bamboo sculpture. The client happily adds, “I’m always receiving complements on the green rug!”
Once the duo had completed the dining area, they worked on furnishing the living area, and later added pieces like the classic Renoir bed to the master bedroom and Crescent Console to the kitchen, which adds both balance and sophistication. The living room, also known as the family room was the central area where Richard’s client and his family would spend quality time. As a fellow family man, Richard understood that that meant creating an inviting space with comfortable and durable pieces of furniture that still possessed a modern flare. The client loved the look and design of the Mercer sectional. With Cantoni’s ability to customize furniture, Richard was able to special order the sectional in a fabric that was both durable and aesthetically pleasing.
Selecting the color scheme for the living room was also greatly influenced by the client’s pre-existing artwork as well as unique distressed floors. Richard recommended adding dark pieces of furniture as seen in the Mercer sectional along with the Viera area rug. He explains, “The darker colors and contrast of the rug’s material worked really well with the distressed wood floor.” Furthermore, the comfortable American Leather Recliner, which was customized in red leather not only maximized the space, but also tied in the client’s picturesque artwork beautifully. The client adds gratefully, “Richard was extremely helpful with color; He was great at seeing if I was taking it too far or not enough.”
It is apparent that Richard and his client made a great team. With the client’s passion for great design and Richard’s design expertise, together they transformed the home into a modern sanctuary. Working with this particular client was a very rewarding experience for Richard. He adds, “My client and his family were so easy and fun to work with. Their enthusiasm, focus, and involvement are what helped me bring their ideas to life. I think we created a unique environment that their entire family can enjoy for many years to come.”
https://www.cantoni.com/project/a-contemporary-sanctuary
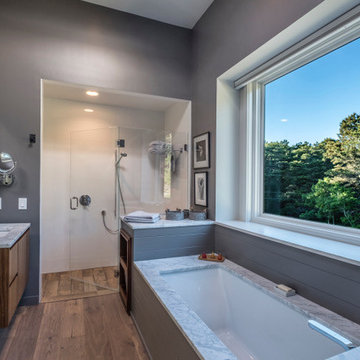
ボストンにある中くらいなコンテンポラリースタイルのおしゃれなマスターバスルーム (フラットパネル扉のキャビネット、濃色木目調キャビネット、アンダーマウント型浴槽、アルコーブ型シャワー、グレーの壁、濃色無垢フローリング、アンダーカウンター洗面器、大理石の洗面台、茶色い床、開き戸のシャワー、白い洗面カウンター) の写真
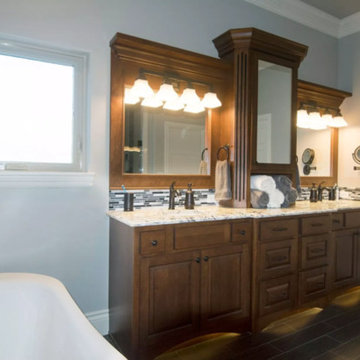
他の地域にある高級な中くらいなトラディショナルスタイルのおしゃれなマスターバスルーム (レイズドパネル扉のキャビネット、濃色木目調キャビネット、アンダーマウント型浴槽、モノトーンのタイル、ボーダータイル、グレーの壁、濃色無垢フローリング、アンダーカウンター洗面器、御影石の洗面台、茶色い床) の写真
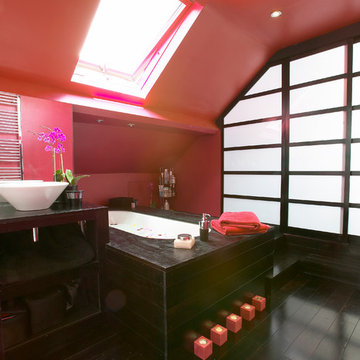
Stephen Perry
ロンドンにある中くらいなコンテンポラリースタイルのおしゃれなマスターバスルーム (フラットパネル扉のキャビネット、濃色木目調キャビネット、木製洗面台、アンダーマウント型浴槽、赤い壁、濃色無垢フローリング) の写真
ロンドンにある中くらいなコンテンポラリースタイルのおしゃれなマスターバスルーム (フラットパネル扉のキャビネット、濃色木目調キャビネット、木製洗面台、アンダーマウント型浴槽、赤い壁、濃色無垢フローリング) の写真
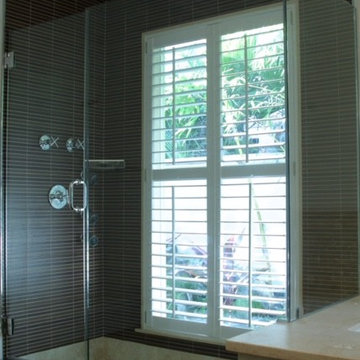
マイアミにある広いモダンスタイルのおしゃれなマスターバスルーム (フラットパネル扉のキャビネット、濃色木目調キャビネット、アンダーマウント型浴槽、コーナー設置型シャワー、分離型トイレ、茶色い壁、濃色無垢フローリング、大理石の洗面台、ベッセル式洗面器) の写真
浴室・バスルーム (アンダーマウント型浴槽、濃色木目調キャビネット、濃色無垢フローリング) の写真
1
