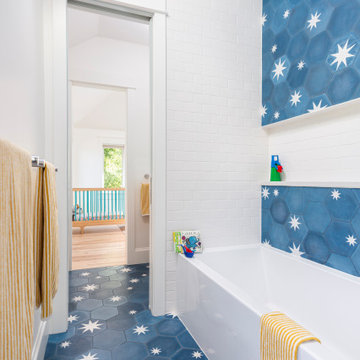浴室・バスルーム (アルコーブ型浴槽、青いタイル) の写真
絞り込み:
資材コスト
並び替え:今日の人気順
写真 121〜140 枚目(全 2,478 枚)
1/3
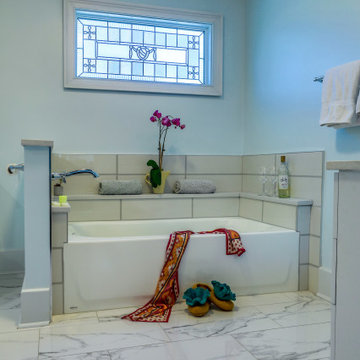
This is truly her space. Relax in this soaking tub with a glass of wine and some candles.
ナッシュビルにある高級な広いモダンスタイルのおしゃれなマスターバスルーム (フラットパネル扉のキャビネット、白いキャビネット、アルコーブ型浴槽、ダブルシャワー、一体型トイレ 、青いタイル、セメントタイル、青い壁、セメントタイルの床、アンダーカウンター洗面器、珪岩の洗面台、マルチカラーの床、開き戸のシャワー、マルチカラーの洗面カウンター、シャワーベンチ、洗面台2つ、独立型洗面台) の写真
ナッシュビルにある高級な広いモダンスタイルのおしゃれなマスターバスルーム (フラットパネル扉のキャビネット、白いキャビネット、アルコーブ型浴槽、ダブルシャワー、一体型トイレ 、青いタイル、セメントタイル、青い壁、セメントタイルの床、アンダーカウンター洗面器、珪岩の洗面台、マルチカラーの床、開き戸のシャワー、マルチカラーの洗面カウンター、シャワーベンチ、洗面台2つ、独立型洗面台) の写真
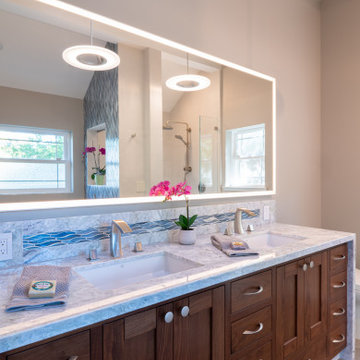
サンフランシスコにある広いトランジショナルスタイルのおしゃれなマスターバスルーム (シェーカースタイル扉のキャビネット、茶色いキャビネット、アルコーブ型浴槽、アルコーブ型シャワー、ベージュの壁、磁器タイルの床、アンダーカウンター洗面器、珪岩の洗面台、グレーの床、開き戸のシャワー、グレーの洗面カウンター、洗面台2つ、造り付け洗面台、青いタイル) の写真
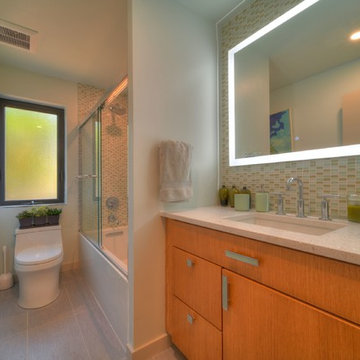
Guest bathroom after renovation. We always advise for clients to keep one bathtub in their home. As you can see it is not terribly hard to make it look amazing!!
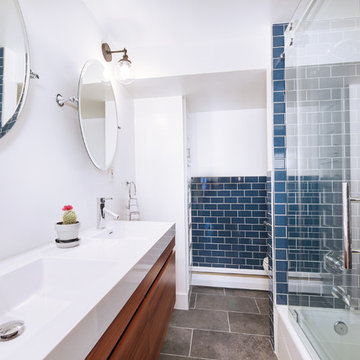
Sometimes its the contrast that makes the room, like here where we paid the sharp angles of the counter with the soft curves of the adjustable mirrors.
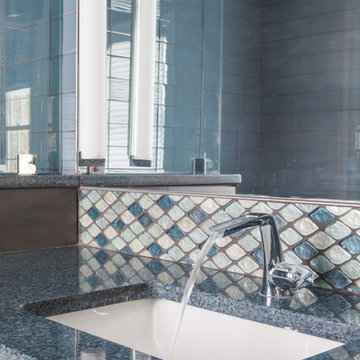
A custom smoky gray painted cabinet was topped with grey blue Zodiaq counter. Blue glass tile was used throughout the bathtub and shower. Diamond-shaped glass tiles line the backsplash and add shimmer along with the polished chrome fixture. Two 36” vertical sconces installed on the backsplash to ceiling mirror add light and height.
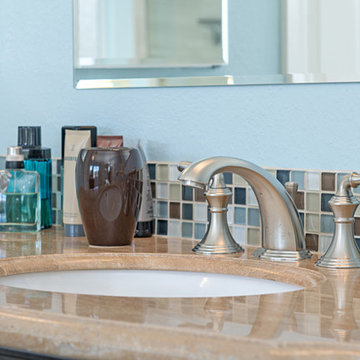
Classic Home Improvements had the pleasure of completing this master bathroom renovation in Chula Vista with a Wayfair Clarice vanity and top. The vanity backsplash is SL Cosmopolita Melange for a beautiful transition from countertop to light blue painted walls. Photos by Preview First
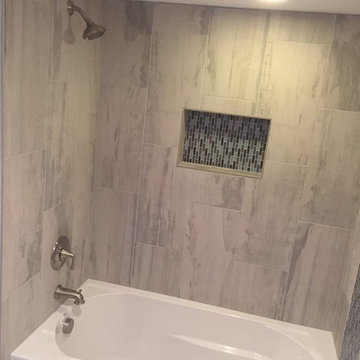
デンバーにある中くらいなトランジショナルスタイルのおしゃれなバスルーム (浴槽なし) (シェーカースタイル扉のキャビネット、濃色木目調キャビネット、アルコーブ型浴槽、シャワー付き浴槽 、黒いタイル、青いタイル、グレーのタイル、ボーダータイル、グレーの壁、磁器タイルの床、御影石の洗面台、一体型トイレ 、アンダーカウンター洗面器) の写真
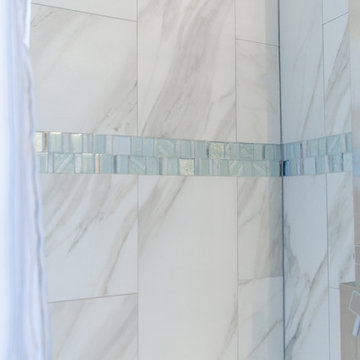
ニューヨークにあるお手頃価格の中くらいなトランジショナルスタイルのおしゃれなマスターバスルーム (フラットパネル扉のキャビネット、黒いキャビネット、アルコーブ型浴槽、シャワー付き浴槽 、一体型トイレ 、青いタイル、グレーのタイル、白いタイル、モザイクタイル、青い壁、ラミネートの床、一体型シンク、グレーの床、シャワーカーテン) の写真

This 1956 John Calder Mackay home had been poorly renovated in years past. We kept the 1400 sqft footprint of the home, but re-oriented and re-imagined the bland white kitchen to a midcentury olive green kitchen that opened up the sight lines to the wall of glass facing the rear yard. We chose materials that felt authentic and appropriate for the house: handmade glazed ceramics, bricks inspired by the California coast, natural white oaks heavy in grain, and honed marbles in complementary hues to the earth tones we peppered throughout the hard and soft finishes. This project was featured in the Wall Street Journal in April 2022.
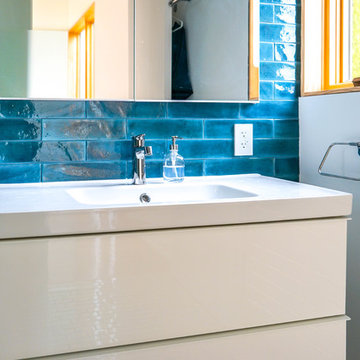
Echo Park, CA / Complete Accessory Dwelling Unit Build
Installation of all tile work; Shower, walls and floors.
Installation of bathroom vanity, medicine cabinet and all required plumbing and electrical needs per the project.
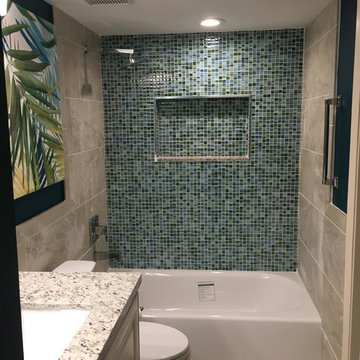
Guest Room bathroom remodel was done in a tropical mosaic glass tile on one wall with a large niche, Italian ceramic tile on floor and walls, white vanity with granite countertop, chrome faucets and door pulls.
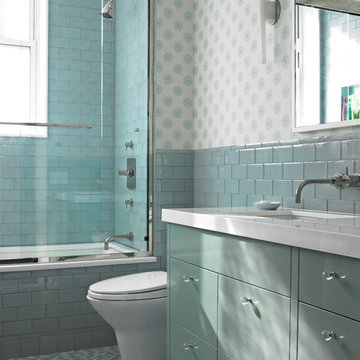
Rusk Renovations Inc.: Contractor,
Llewellyn Sinkler Inc.: Interior Designer,
Cynthia Wright: Architect,
Laura Moss: Photographer
ニューヨークにあるコンテンポラリースタイルのおしゃれな浴室 (フラットパネル扉のキャビネット、青いキャビネット、アルコーブ型浴槽、シャワー付き浴槽 、青いタイル、白い洗面カウンター) の写真
ニューヨークにあるコンテンポラリースタイルのおしゃれな浴室 (フラットパネル扉のキャビネット、青いキャビネット、アルコーブ型浴槽、シャワー付き浴槽 、青いタイル、白い洗面カウンター) の写真
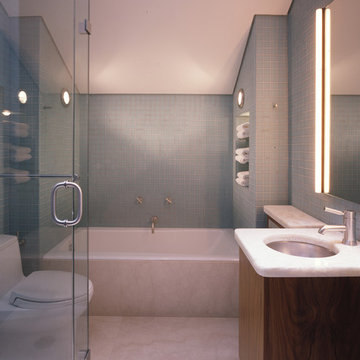
Photos Courtesy of Sharon Risedorph
サンフランシスコにあるコンテンポラリースタイルのおしゃれな浴室 (アンダーカウンター洗面器、フラットパネル扉のキャビネット、濃色木目調キャビネット、アルコーブ型浴槽、コーナー設置型シャワー、一体型トイレ 、青いタイル、モザイクタイル) の写真
サンフランシスコにあるコンテンポラリースタイルのおしゃれな浴室 (アンダーカウンター洗面器、フラットパネル扉のキャビネット、濃色木目調キャビネット、アルコーブ型浴槽、コーナー設置型シャワー、一体型トイレ 、青いタイル、モザイクタイル) の写真
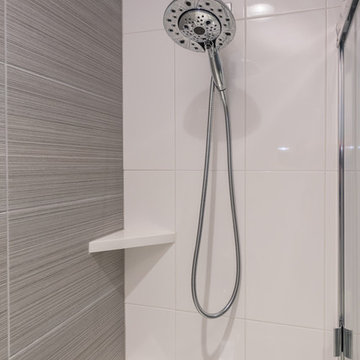
インディアナポリスにある小さなコンテンポラリースタイルのおしゃれな子供用バスルーム (フラットパネル扉のキャビネット、グレーのキャビネット、アルコーブ型浴槽、シャワー付き浴槽 、分離型トイレ、青いタイル、セラミックタイル、青い壁、セラミックタイルの床、アンダーカウンター洗面器、クオーツストーンの洗面台、引戸のシャワー、白い洗面カウンター) の写真
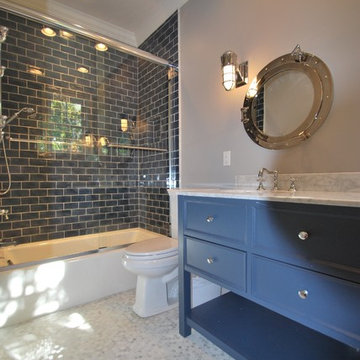
Rehoboth Beach, Delaware nautical kids bathroom by Michael Molesky. Blue painted vanity. Navy blue ceramic subway tile. Mixed texture carrara hexagon tile. Chrome porthole mirrors. Nautical chrome wall sconces.
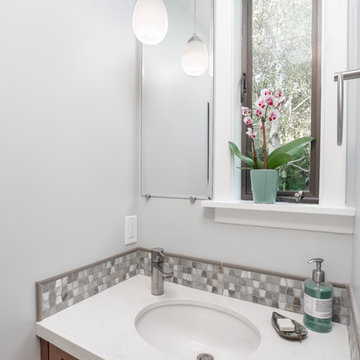
サンフランシスコにあるお手頃価格の小さなビーチスタイルのおしゃれなマスターバスルーム (シェーカースタイル扉のキャビネット、茶色いキャビネット、アルコーブ型浴槽、シャワー付き浴槽 、分離型トイレ、青いタイル、セラミックタイル、青い壁、セラミックタイルの床、アンダーカウンター洗面器、クオーツストーンの洗面台、青い床、開き戸のシャワー) の写真
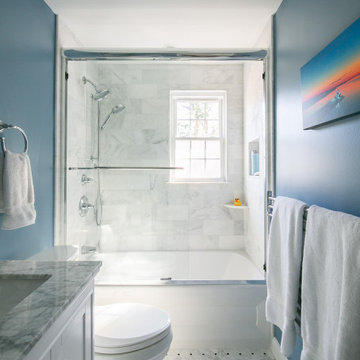
Traditional chrome primary bathroom in the heart of Towson. New calacatta marble with a black accent dot on the floors. Large marble tiles on the walls for a touch of a transitional design. Double bowl vanity to maximize the space. 40" towel warmer to keep the space toasty and a large 50" medicine cabinet to store every day needs.
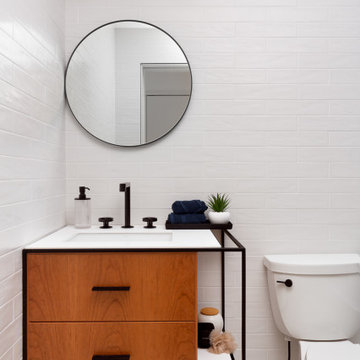
This is the kids bathroom and I wanted it to be playful. Adding geometry and pattern in the floor makes a bold fun statement. I used enhances subway tile with beautiful matte texture in two colors. I tiled the tub alcove dark blue with a full length niche for all the bath toys that accumulate. In the rest of the bathroom, I used white tiles. The custom Lacava vanity with a black open niche makes a strong statement here and jumps off against the white tiles.
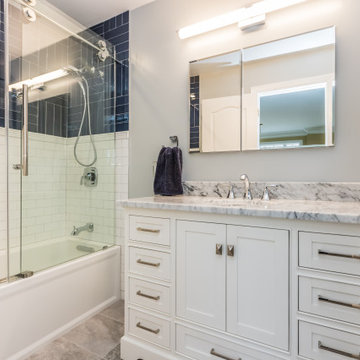
The hall bath of the Thornton Double Bath Remodel got a fresh look by removing and replacing everything without changing the layout.
The previous vanity was a 48" double vanity and allowed no couther space. It was replaced with the 48" single bowl Quen Vanity from Signature Hardware in white with a Carrara marble top. The single bowl offers a lot of counter space and the 9 drawers and double door cabinet offers an abundance of storage space below. The decorative base makes the vanity feel like a piece of furniture. The old medicine cabinet was replaced with a Kohler double mirrored frameless option topped off with a contemporary George Kovacs bar light
浴室・バスルーム (アルコーブ型浴槽、青いタイル) の写真
7
