浴室・バスルーム (アルコーブ型浴槽、濃色木目調キャビネット、セラミックタイルの床) の写真
絞り込み:
資材コスト
並び替え:今日の人気順
写真 1〜20 枚目(全 3,082 枚)
1/4

バンクーバーにある高級な小さなコンテンポラリースタイルのおしゃれな浴室 (モザイクタイル、アンダーカウンター洗面器、フラットパネル扉のキャビネット、濃色木目調キャビネット、クオーツストーンの洗面台、アルコーブ型浴槽、シャワー付き浴槽 、一体型トイレ 、グレーのタイル、グレーの壁、セラミックタイルの床) の写真

サンフランシスコにある中くらいなモダンスタイルのおしゃれなお風呂の窓 (シャワー付き浴槽 、白い壁、セラミックタイルの床、アンダーカウンター洗面器、クオーツストーンの洗面台、青い床、開き戸のシャワー、白い洗面カウンター、濃色木目調キャビネット、アルコーブ型浴槽) の写真

We were asked to create a very elegant master bathroom in this period 70's residence. We left many of the adjacent elements and finishes in place but created an entirely new aesthetic in the bathroom and dressing area. Four wing walls of low-iron glass are used in conjunction with the dramatic rear wall of Italian marble, beautifully book matched. Floors are 30 X 30 porcelain tiles. The pair of medicine cabinets left up to revel ample storage within the deep cabinets. Walnut cabinetry is custom designed by our studio. The skylight features a completely concealed shade which blocks out the sunlight completely, for those weekend days when you might want to sleep in late.
A more modest bathroom on the first level serves the guest bedroom and dinner guests.
Photos © John Sutton Photography
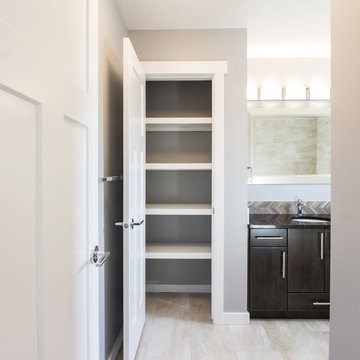
Eric P Photography
エドモントンにあるお手頃価格の中くらいなトランジショナルスタイルのおしゃれなバスルーム (浴槽なし) (フラットパネル扉のキャビネット、濃色木目調キャビネット、アルコーブ型浴槽、ベージュのタイル、セラミックタイル、グレーの壁、セラミックタイルの床、アンダーカウンター洗面器、御影石の洗面台、ベージュの床) の写真
エドモントンにあるお手頃価格の中くらいなトランジショナルスタイルのおしゃれなバスルーム (浴槽なし) (フラットパネル扉のキャビネット、濃色木目調キャビネット、アルコーブ型浴槽、ベージュのタイル、セラミックタイル、グレーの壁、セラミックタイルの床、アンダーカウンター洗面器、御影石の洗面台、ベージュの床) の写真

Family bathroom navy blue tiles in tub surround. Photo by Mike Chajecki.
トロントにある小さなトランジショナルスタイルのおしゃれな子供用バスルーム (フラットパネル扉のキャビネット、濃色木目調キャビネット、アルコーブ型浴槽、シャワー付き浴槽 、分離型トイレ、青いタイル、サブウェイタイル、青い壁、セラミックタイルの床、一体型シンク、人工大理石カウンター、グレーの床、シャワーカーテン、白い洗面カウンター) の写真
トロントにある小さなトランジショナルスタイルのおしゃれな子供用バスルーム (フラットパネル扉のキャビネット、濃色木目調キャビネット、アルコーブ型浴槽、シャワー付き浴槽 、分離型トイレ、青いタイル、サブウェイタイル、青い壁、セラミックタイルの床、一体型シンク、人工大理石カウンター、グレーの床、シャワーカーテン、白い洗面カウンター) の写真

Sophisticated and fun were the themes in this design. This bathroom is used by three young children. The parents wanted a bathroom whose decor would be fun for the children, but "not a kiddy bathroom". This family travels to the beach quite often, so they wanted a beach resort (emphasis on resort) influence in the design. Storage of toiletries & medications, as well as a place to hang a multitude of towels, were the primary goals. Besides meeting the storage goals, the bathroom needed to be brightened and needed better lighting. Ocean-inspired blue & white wallpaper was paired with bright orange, Moroccan-inspired floor & accent tiles from Fireclay Tile to give the "resort" look the clients were looking for. Light fixtures with industrial style accents add additional interest, while a seagrass mirror adds texture & warmth.
Photos: Christy Kosnic
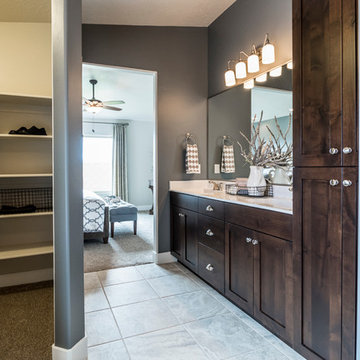
This is our current model for our community, Sugar Plum, located in Washington, UT. Master “Sweet”! Separated from the other three bedrooms this master retreat is amazing. The bathroom standard features include double sinks, large shower, soaker tub and two his and hers walk in closets. The rest of this impressive house claims large entry way with adjacent fourth bedroom or den. The cook will appreciate the working space and large pantry in the open living space. You can relax in this charming home.
Jeremiah Barber
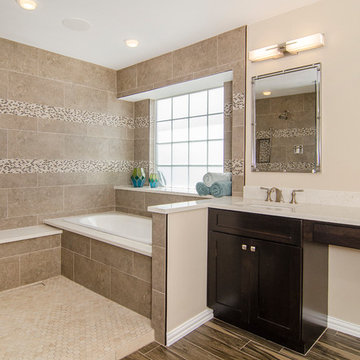
The homeowners of this master suite wanted to modernize their space. It was their vision to combine their tub and shower into a wet-room. The final look was achieved by enlarging the shower, adding a long bench and floor to ceiling tile. Trendy tile flooring, lighting and countertops completed the look. Design | Build by Hatfield Builders & Remodelers, photography by Versatile Imaging.
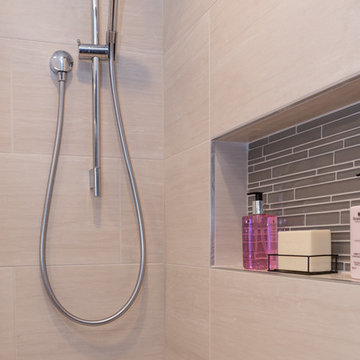
Hand held and shower niche a single tile is recessed and a calm cool glass mosaic it used as the backdrop
Blackstock Photography
ニューヨークにある高級な広いコンテンポラリースタイルのおしゃれなマスターバスルーム (アンダーカウンター洗面器、落し込みパネル扉のキャビネット、濃色木目調キャビネット、クオーツストーンの洗面台、アルコーブ型浴槽、コーナー設置型シャワー、分離型トイレ、グレーのタイル、セラミックタイル、青い壁、セラミックタイルの床) の写真
ニューヨークにある高級な広いコンテンポラリースタイルのおしゃれなマスターバスルーム (アンダーカウンター洗面器、落し込みパネル扉のキャビネット、濃色木目調キャビネット、クオーツストーンの洗面台、アルコーブ型浴槽、コーナー設置型シャワー、分離型トイレ、グレーのタイル、セラミックタイル、青い壁、セラミックタイルの床) の写真

Our hallway full bath renovation embodies a harmonious blend of functionality and style. With meticulous attention to detail, we've transformed this space into a sanctuary of modern comfort and convenience.
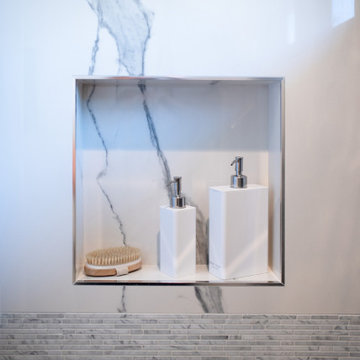
サンディエゴにある高級な中くらいなモダンスタイルのおしゃれなバスルーム (浴槽なし) (シェーカースタイル扉のキャビネット、濃色木目調キャビネット、アルコーブ型浴槽、シャワー付き浴槽 、青いタイル、磁器タイル、白い壁、セラミックタイルの床、アンダーカウンター洗面器、クオーツストーンの洗面台、ベージュの床、シャワーカーテン、白い洗面カウンター、洗面台1つ、造り付け洗面台) の写真
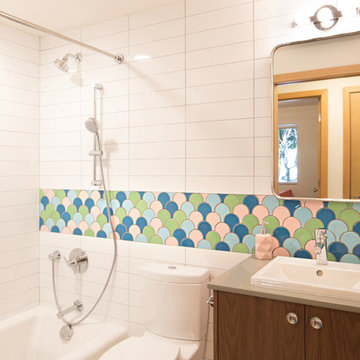
Winner of the 2018 Tour of Homes Best Remodel, this whole house re-design of a 1963 Bennet & Johnson mid-century raised ranch home is a beautiful example of the magic we can weave through the application of more sustainable modern design principles to existing spaces.
We worked closely with our client on extensive updates to create a modernized MCM gem.
Extensive alterations include:
- a completely redesigned floor plan to promote a more intuitive flow throughout
- vaulted the ceilings over the great room to create an amazing entrance and feeling of inspired openness
- redesigned entry and driveway to be more inviting and welcoming as well as to experientially set the mid-century modern stage
- the removal of a visually disruptive load bearing central wall and chimney system that formerly partitioned the homes’ entry, dining, kitchen and living rooms from each other
- added clerestory windows above the new kitchen to accentuate the new vaulted ceiling line and create a greater visual continuation of indoor to outdoor space
- drastically increased the access to natural light by increasing window sizes and opening up the floor plan
- placed natural wood elements throughout to provide a calming palette and cohesive Pacific Northwest feel
- incorporated Universal Design principles to make the home Aging In Place ready with wide hallways and accessible spaces, including single-floor living if needed
- moved and completely redesigned the stairway to work for the home’s occupants and be a part of the cohesive design aesthetic
- mixed custom tile layouts with more traditional tiling to create fun and playful visual experiences
- custom designed and sourced MCM specific elements such as the entry screen, cabinetry and lighting
- development of the downstairs for potential future use by an assisted living caretaker
- energy efficiency upgrades seamlessly woven in with much improved insulation, ductless mini splits and solar gain
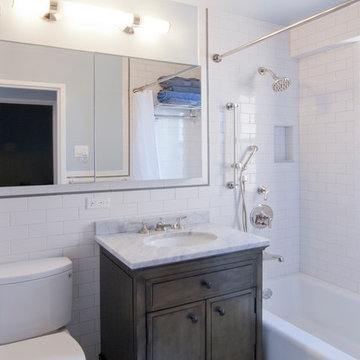
ニューヨークにある小さなコンテンポラリースタイルのおしゃれなバスルーム (浴槽なし) (家具調キャビネット、濃色木目調キャビネット、アルコーブ型浴槽、シャワー付き浴槽 、分離型トイレ、白いタイル、グレーの壁、セラミックタイルの床、アンダーカウンター洗面器、大理石の洗面台、マルチカラーの床、シャワーカーテン、グレーの洗面カウンター) の写真
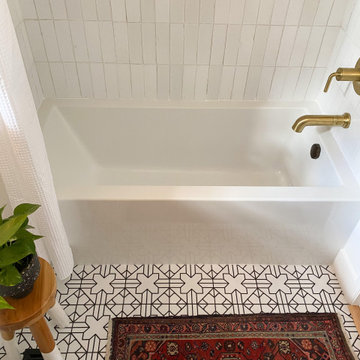
Courtney Equall of Girl & Grey plays with texture and tone to transform her bathroom incorporating our Handpainted floor tile and white glazed thin brick in the shower.
DESIGN
Courtney Equall
PHOTOS
Courtney Equall
Tile Shown: Kasbah Trellis in Neutral Motif; Glazed Thin Brick in Lewis Range

サンディエゴにある中くらいなトランジショナルスタイルのおしゃれなマスターバスルーム (アルコーブ型浴槽、コーナー設置型シャワー、茶色い壁、セラミックタイルの床、オーバーカウンターシンク、レイズドパネル扉のキャビネット、濃色木目調キャビネット、御影石の洗面台、茶色いタイル、セラミックタイル、ベージュの床、開き戸のシャワー) の写真
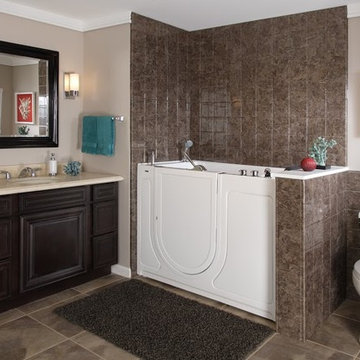
他の地域にあるお手頃価格の中くらいなビーチスタイルのおしゃれなマスターバスルーム (レイズドパネル扉のキャビネット、濃色木目調キャビネット、アルコーブ型浴槽、シャワー付き浴槽 、分離型トイレ、ベージュのタイル、茶色いタイル、グレーのタイル、セラミックタイル、ベージュの壁、セラミックタイルの床、アンダーカウンター洗面器、人工大理石カウンター) の写真
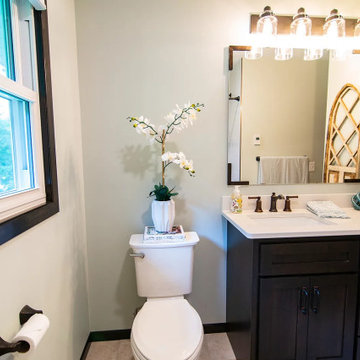
The before and after, WOW!
ミネアポリスにある低価格の小さなトラディショナルスタイルのおしゃれな浴室 (シェーカースタイル扉のキャビネット、濃色木目調キャビネット、アルコーブ型浴槽、シャワー付き浴槽 、白いタイル、セラミックタイル、青い壁、セラミックタイルの床、アンダーカウンター洗面器、クオーツストーンの洗面台、茶色い床、シャワーカーテン、白い洗面カウンター、ニッチ、洗面台1つ、独立型洗面台) の写真
ミネアポリスにある低価格の小さなトラディショナルスタイルのおしゃれな浴室 (シェーカースタイル扉のキャビネット、濃色木目調キャビネット、アルコーブ型浴槽、シャワー付き浴槽 、白いタイル、セラミックタイル、青い壁、セラミックタイルの床、アンダーカウンター洗面器、クオーツストーンの洗面台、茶色い床、シャワーカーテン、白い洗面カウンター、ニッチ、洗面台1つ、独立型洗面台) の写真
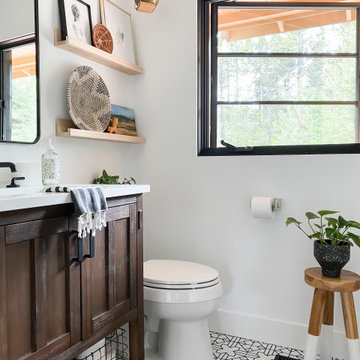
Make your bathroom a destination for relaxation with the nuanced neutrals of our Kasbah Trellis handpainted floor tile and white glazed thin brick in a vertical pattern on the shower walls.
DESIGN
Courtney Equall
PHOTOS
Courtney Equall
Tile Shown: Kasbah Trellis in Neutral Motif; Glazed Thin Brick in Lewis Range
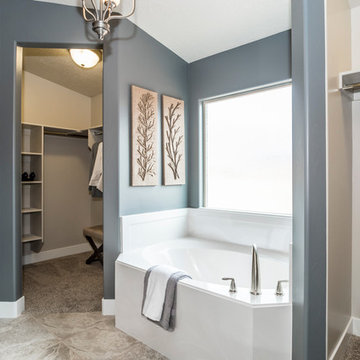
ソルトレイクシティにあるお手頃価格の中くらいなトランジショナルスタイルのおしゃれなマスターバスルーム (濃色木目調キャビネット、アルコーブ型浴槽、アルコーブ型シャワー、分離型トイレ、ベージュのタイル、磁器タイル、一体型シンク、グレーの壁、シェーカースタイル扉のキャビネット、セラミックタイルの床、人工大理石カウンター、ベージュの床、オープンシャワー) の写真
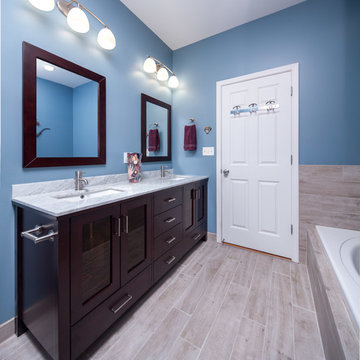
A bathroom upgrade that features new tiles surrounding the tub area and new baseboard tiles, fixtures, two built-in tile shelves, and a custom subway-style glass niche in the shower.
For the rest of the bathroom, faux wood plank tiles floors, a dark wooden Wyndham vanity with marble countertops and chrome faucets was installed along with two matching mirrors.
Project designed by Skokie renovation firm, Chi Renovation & Design. They serve the Chicagoland area, and it's surrounding suburbs, with an emphasis on the North Side and North Shore. You'll find their work from the Loop through Lincoln Park, Skokie, Evanston, Wilmette, and all of the way up to Lake Forest.
For more about Chi Renovation & Design, click here: https://www.chirenovation.com/
To learn more about this project, click here: https://www.chirenovation.com/galleries/bathrooms/
浴室・バスルーム (アルコーブ型浴槽、濃色木目調キャビネット、セラミックタイルの床) の写真
1