広い浴室・バスルーム (アルコーブ型浴槽、アンダーマウント型浴槽、オープン型シャワー) の写真
絞り込み:
資材コスト
並び替え:今日の人気順
写真 1〜20 枚目(全 1,334 枚)
1/5

photography by Anice Hoachlander
ワシントンD.C.にある高級な広いコンテンポラリースタイルのおしゃれなマスターバスルーム (アルコーブ型浴槽、オープン型シャワー、グレーのタイル、グレーの壁、グレーの床、オープンシャワー、ニッチ、シャワーベンチ) の写真
ワシントンD.C.にある高級な広いコンテンポラリースタイルのおしゃれなマスターバスルーム (アルコーブ型浴槽、オープン型シャワー、グレーのタイル、グレーの壁、グレーの床、オープンシャワー、ニッチ、シャワーベンチ) の写真

サンクトペテルブルクにある高級な広いコンテンポラリースタイルのおしゃれな浴室 (フラットパネル扉のキャビネット、淡色木目調キャビネット、アンダーマウント型浴槽、オープン型シャワー、壁掛け式トイレ、グレーのタイル、磁器タイル、グレーの壁、磁器タイルの床、ベッセル式洗面器、人工大理石カウンター、グレーの床、引戸のシャワー、白い洗面カウンター、洗面台2つ、独立型洗面台、表し梁) の写真

Master Bath
ヒューストンにある高級な広いトランジショナルスタイルのおしゃれなマスターバスルーム (シェーカースタイル扉のキャビネット、アンダーマウント型浴槽、オープン型シャワー、白いタイル、サブウェイタイル、白い壁、トラバーチンの床、アンダーカウンター洗面器、大理石の洗面台、グレーの床、開き戸のシャワー、白い洗面カウンター、トイレ室、洗面台2つ、造り付け洗面台、板張り天井) の写真
ヒューストンにある高級な広いトランジショナルスタイルのおしゃれなマスターバスルーム (シェーカースタイル扉のキャビネット、アンダーマウント型浴槽、オープン型シャワー、白いタイル、サブウェイタイル、白い壁、トラバーチンの床、アンダーカウンター洗面器、大理石の洗面台、グレーの床、開き戸のシャワー、白い洗面カウンター、トイレ室、洗面台2つ、造り付け洗面台、板張り天井) の写真
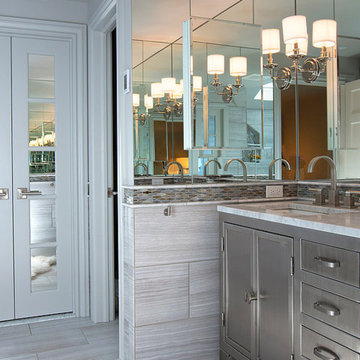
クリーブランドにある高級な広いトランジショナルスタイルのおしゃれなマスターバスルーム (シェーカースタイル扉のキャビネット、グレーのキャビネット、アンダーマウント型浴槽、オープン型シャワー、グレーのタイル、モザイクタイル、グレーの壁、磁器タイルの床、アンダーカウンター洗面器、大理石の洗面台、グレーの床、オープンシャワー) の写真
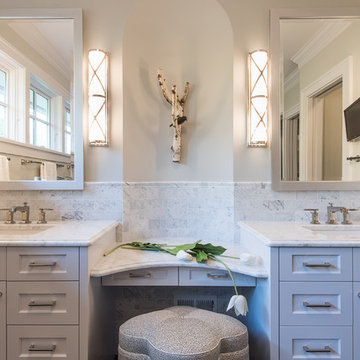
MA Peterson
www.mapeterson.com
We reconfigured this bathroom and the closet leading to it to create more space, by combining two baths into one. The windows were existing and to prevent exterior work, we creatively worked around them. Our design allowed them to stay in place where they were originally, but afforded great light into the reconfigured bathroom space.
Masculine slate stone floors, classic ceramic wainscot and marble counter-tops surround a spacious his and her vanity, with sconces to illuminate each. The formal white cabinetry provided the perfect contrast to the plank-like rustic slate floor.
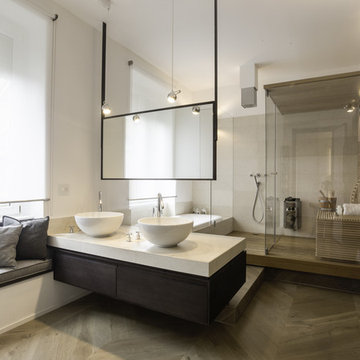
Giacomo Longoni e Cinzia Camela
ミラノにある広いコンテンポラリースタイルのおしゃれなサウナ (フラットパネル扉のキャビネット、濃色木目調キャビネット、アルコーブ型浴槽、オープン型シャワー、白い壁、無垢フローリング、ベッセル式洗面器、大理石の洗面台、ベージュの床) の写真
ミラノにある広いコンテンポラリースタイルのおしゃれなサウナ (フラットパネル扉のキャビネット、濃色木目調キャビネット、アルコーブ型浴槽、オープン型シャワー、白い壁、無垢フローリング、ベッセル式洗面器、大理石の洗面台、ベージュの床) の写真
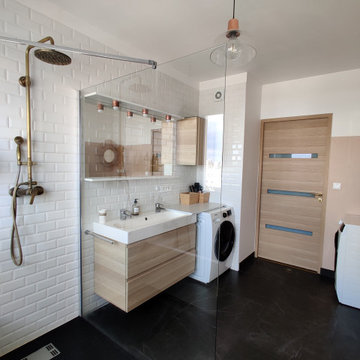
リヨンにあるお手頃価格の広いミッドセンチュリースタイルのおしゃれなマスターバスルーム (アンダーマウント型浴槽、オープン型シャワー、白いタイル、サブウェイタイル、ピンクの壁、黒い床、洗面台1つ、フローティング洗面台) の写真

The Bathroom layout is open and linear. A long vanity with medicine cabinet storage above is opposite full height Walnut storage cabinets. A new wet room with plaster and marble tile walls has a shower and a custom marble soaking tub.

Photos: Ed Gohlich
サンディエゴにある高級な広いモダンスタイルのおしゃれなマスターバスルーム (フラットパネル扉のキャビネット、アンダーマウント型浴槽、オープン型シャワー、グレーのタイル、石タイル、白い壁、コンクリートの床、アンダーカウンター洗面器、クオーツストーンの洗面台、グレーの床、オープンシャワー、黒い洗面カウンター) の写真
サンディエゴにある高級な広いモダンスタイルのおしゃれなマスターバスルーム (フラットパネル扉のキャビネット、アンダーマウント型浴槽、オープン型シャワー、グレーのタイル、石タイル、白い壁、コンクリートの床、アンダーカウンター洗面器、クオーツストーンの洗面台、グレーの床、オープンシャワー、黒い洗面カウンター) の写真
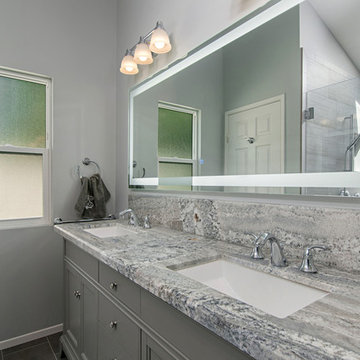
This beauitful Rancho Bernardo master bathroom was renovated with this stunning Fairmont double vanity and granite top. The illuminated mirror is perfect for getting ready and brings out all the features in the designs materials. Photos by Preview First.
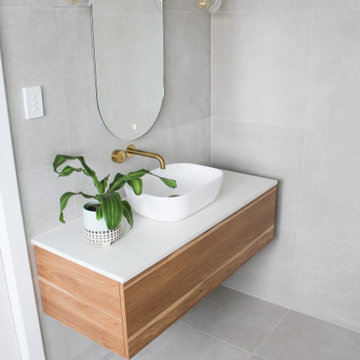
Brushed Brass, Art Deco Bathroom, Scarborough Bathrooms, Fluted Shower Screen, Kit Kat Tiles, Concrete Bath, On the Ball Bathrooms
パースにあるお手頃価格の広いコンテンポラリースタイルのおしゃれなマスターバスルーム (フラットパネル扉のキャビネット、濃色木目調キャビネット、アンダーマウント型浴槽、オープン型シャワー、一体型トイレ 、白いタイル、セラミックタイル、白い壁、磁器タイルの床、ベッセル式洗面器、クオーツストーンの洗面台、グレーの床、オープンシャワー、白い洗面カウンター、洗面台1つ、フローティング洗面台) の写真
パースにあるお手頃価格の広いコンテンポラリースタイルのおしゃれなマスターバスルーム (フラットパネル扉のキャビネット、濃色木目調キャビネット、アンダーマウント型浴槽、オープン型シャワー、一体型トイレ 、白いタイル、セラミックタイル、白い壁、磁器タイルの床、ベッセル式洗面器、クオーツストーンの洗面台、グレーの床、オープンシャワー、白い洗面カウンター、洗面台1つ、フローティング洗面台) の写真
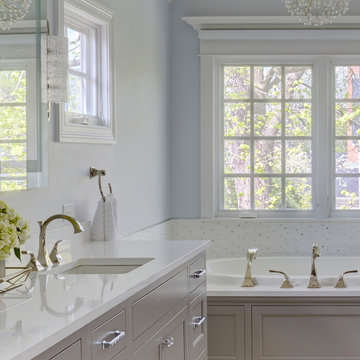
The goal of this project, completed in collaboration with Julie Dunfee Designs, was to achieve a layout and contemporary feel more in tune with the client’s needs. The original bathroom was very traditional, and the layout consisted of two spaces – the vanity area and a large makeup dressing room area, the latter not being something the new homeowner felt they would use.
So, we dove in and eliminated the divider wall making one large open space which now feels open, airy and bright. In addition to new vanity cabinets, a custom dresser was designed to provide additional storage for the homeowner.
New herringbone white Thasos marble covers the entire floor and provides a sparkly backdrop for the dark gray cabinets and polished nickel accents. The existing tub and shower were re-purposed, and a new heated towel bar was added at the shower area. Unique lighting, mosaic tile at the tub area and lighted mirrors add the modern touches the homeowner was looking for.
Designed by: Susan Klimala, CKBD
Interior Designer: Julie Dunfee Designs
Photography by: Michael Alan Kaskel
For more information on kitchen and bath design ideas go to: www.kitchenstudio-ge.com
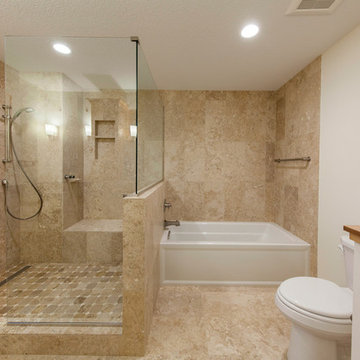
ミネアポリスにある広いトラディショナルスタイルのおしゃれなマスターバスルーム (フラットパネル扉のキャビネット、ベージュのキャビネット、アルコーブ型浴槽、オープン型シャワー、分離型トイレ、ベージュのタイル、セラミックタイル、ベージュの壁、セラミックタイルの床、アンダーカウンター洗面器、御影石の洗面台、茶色い床、オープンシャワー) の写真
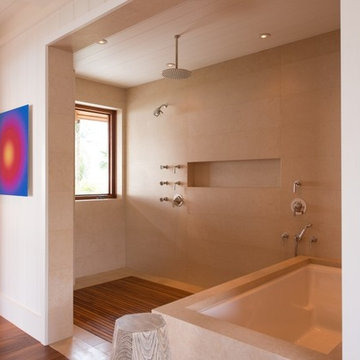
ハワイにある広いトロピカルスタイルのおしゃれなマスターバスルーム (フラットパネル扉のキャビネット、中間色木目調キャビネット、アンダーマウント型浴槽、オープン型シャワー、白い壁、無垢フローリング、一体型シンク、クオーツストーンの洗面台) の写真
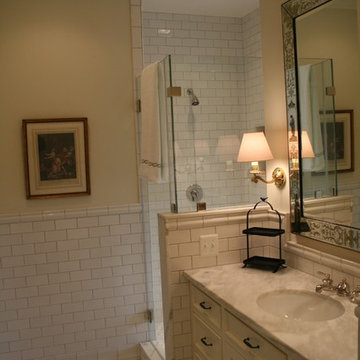
Miller Home Improvements, Inc.
ワシントンD.C.にある高級な広いエクレクティックスタイルのおしゃれなマスターバスルーム (家具調キャビネット、白いキャビネット、アルコーブ型浴槽、オープン型シャワー、分離型トイレ、白いタイル、石タイル、白い壁、大理石の床、アンダーカウンター洗面器、大理石の洗面台) の写真
ワシントンD.C.にある高級な広いエクレクティックスタイルのおしゃれなマスターバスルーム (家具調キャビネット、白いキャビネット、アルコーブ型浴槽、オープン型シャワー、分離型トイレ、白いタイル、石タイル、白い壁、大理石の床、アンダーカウンター洗面器、大理石の洗面台) の写真
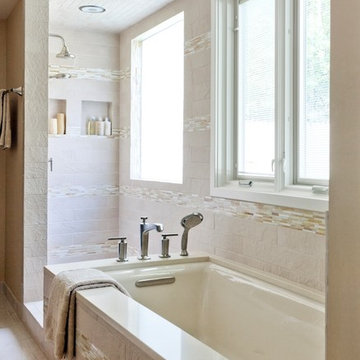
Nancy Nolan Photography
リトルロックにある高級な広いトラディショナルスタイルのおしゃれなマスターバスルーム (フラットパネル扉のキャビネット、中間色木目調キャビネット、アンダーマウント型浴槽、オープン型シャワー、分離型トイレ、ベージュのタイル、ガラスタイル、ベージュの壁、磁器タイルの床、アンダーカウンター洗面器、クオーツストーンの洗面台) の写真
リトルロックにある高級な広いトラディショナルスタイルのおしゃれなマスターバスルーム (フラットパネル扉のキャビネット、中間色木目調キャビネット、アンダーマウント型浴槽、オープン型シャワー、分離型トイレ、ベージュのタイル、ガラスタイル、ベージュの壁、磁器タイルの床、アンダーカウンター洗面器、クオーツストーンの洗面台) の写真
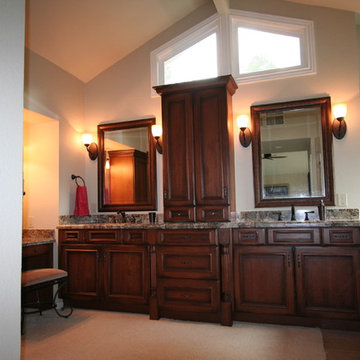
Traditional Large Master Bathroom with Duraspreme Cabinets in Cherry Patina A finish in St Augustine Door style, Torroci Granite, Oil Rubbed Bronze, Hinkley Lights,

The large soaking tub and vanity space takes advantage of the natural light and relaxing view of the outdoors.
Photographed by: Coles Hairston
Architect: James LaRue

A bespoke bathroom designed to meld into the vast greenery of the outdoors. White oak cabinetry, limestone countertops and backsplash, custom black metal mirrors, and natural stone floors.
The water closet features wallpaper from Kale Tree. www.kaletree.com
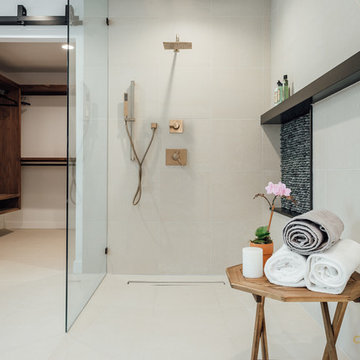
ソルトレイクシティにある広いおしゃれなマスターバスルーム (フラットパネル扉のキャビネット、中間色木目調キャビネット、アルコーブ型浴槽、オープン型シャワー、白い壁、セラミックタイルの床、アンダーカウンター洗面器、珪岩の洗面台、白い床、オープンシャワー) の写真
広い浴室・バスルーム (アルコーブ型浴槽、アンダーマウント型浴槽、オープン型シャワー) の写真
1