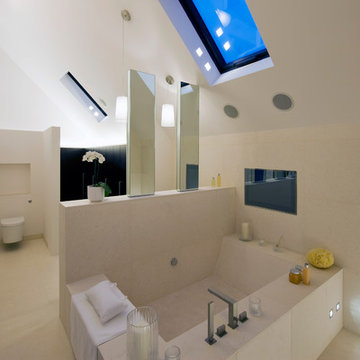子供用バスルーム・バスルーム (和式浴槽) の写真
絞り込み:
資材コスト
並び替え:今日の人気順
写真 1〜20 枚目(全 72 枚)
1/3

ロンドンにあるコンテンポラリースタイルのおしゃれな浴室 (フラットパネル扉のキャビネット、中間色木目調キャビネット、和式浴槽、オープン型シャワー、壁掛け式トイレ、グレーのタイル、スレートタイル、グレーの壁、スレートの床、壁付け型シンク、珪岩の洗面台、ベージュの床、オープンシャワー、白い洗面カウンター、洗面台2つ、造り付け洗面台) の写真
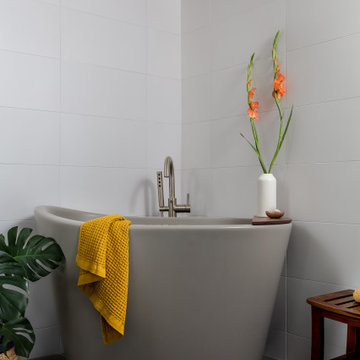
サンディエゴにある中くらいなエクレクティックスタイルのおしゃれな子供用バスルーム (フラットパネル扉のキャビネット、ベージュのキャビネット、和式浴槽、白いタイル、磁器タイル、磁器タイルの床、白い床、白い洗面カウンター、洗面台1つ、造り付け洗面台) の写真

Photo by: Haris Kenjar
シアトルにある北欧スタイルのおしゃれな子供用バスルーム (フラットパネル扉のキャビネット、淡色木目調キャビネット、和式浴槽、シャワー付き浴槽 、白いタイル、セラミックタイル、磁器タイルの床、アンダーカウンター洗面器、人工大理石カウンター、シャワーカーテン、白い洗面カウンター、グレーの壁、ベージュの床) の写真
シアトルにある北欧スタイルのおしゃれな子供用バスルーム (フラットパネル扉のキャビネット、淡色木目調キャビネット、和式浴槽、シャワー付き浴槽 、白いタイル、セラミックタイル、磁器タイルの床、アンダーカウンター洗面器、人工大理石カウンター、シャワーカーテン、白い洗面カウンター、グレーの壁、ベージュの床) の写真

Opulent Moroccan style bathroom with bespoke oak vanity, resin white stone sink, resin white stone Japanese soaking bath with wetroom shower, vaulted ceiling with exposed roof trusses, feature LED strip lighting wall lights and pendant lights, nickel accessories and Moroccan splashback tiles.

This suite of bathrooms was created as part of a larger full-home renovation to fit in with a basement level home pilates studio. Eighty2 designer Tim was tasked with taking disused spaces and transforming them into a functional and relaxing wellness suite. The completed designs show the potential in even the smallest space with an intimate spa room and a luxurious steam room.

ソルトレイクシティにあるラグジュアリーな広いアジアンスタイルのおしゃれな子供用バスルーム (フラットパネル扉のキャビネット、濃色木目調キャビネット、和式浴槽、洗い場付きシャワー、一体型トイレ 、白いタイル、石スラブタイル、ベージュの壁、セラミックタイルの床、アンダーカウンター洗面器、珪岩の洗面台、ベージュの床、開き戸のシャワー、マルチカラーの洗面カウンター、シャワーベンチ、洗面台2つ、造り付け洗面台) の写真
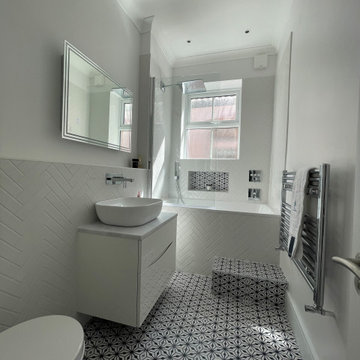
We wanted to take away the narrow, long feel of this bathroom and brighten it up. We moved the bath to the end of the room and used this beautiful herringbone tile to add detail and warmth.
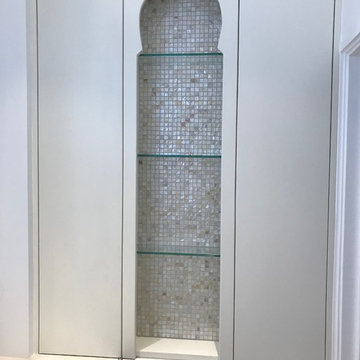
This client wanted to create a bathroom to remind her of her upbringing in Dubai.
ロンドンにある高級な中くらいなエクレクティックスタイルのおしゃれな子供用バスルーム (インセット扉のキャビネット、ベージュのキャビネット、和式浴槽、シャワー付き浴槽 、壁掛け式トイレ、ベージュのタイル、セラミックタイルの床、人工大理石カウンター、シャワーカーテン、ベージュのカウンター) の写真
ロンドンにある高級な中くらいなエクレクティックスタイルのおしゃれな子供用バスルーム (インセット扉のキャビネット、ベージュのキャビネット、和式浴槽、シャワー付き浴槽 、壁掛け式トイレ、ベージュのタイル、セラミックタイルの床、人工大理石カウンター、シャワーカーテン、ベージュのカウンター) の写真
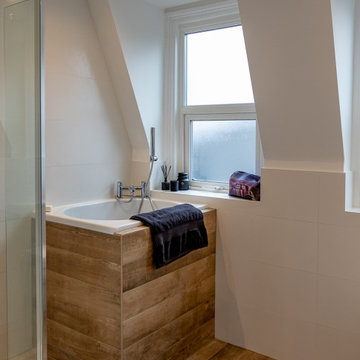
A light and airy modern bathroom with a deep soaking bath, wood effect ceramic tiles and under floor heating.
ロンドンにある高級な中くらいなコンテンポラリースタイルのおしゃれな子供用バスルーム (白いキャビネット、和式浴槽、オープン型シャワー、一体型トイレ 、白いタイル、セラミックタイル、白い壁、セメントタイルの床、御影石の洗面台、茶色い床、開き戸のシャワー、黒い洗面カウンター) の写真
ロンドンにある高級な中くらいなコンテンポラリースタイルのおしゃれな子供用バスルーム (白いキャビネット、和式浴槽、オープン型シャワー、一体型トイレ 、白いタイル、セラミックタイル、白い壁、セメントタイルの床、御影石の洗面台、茶色い床、開き戸のシャワー、黒い洗面カウンター) の写真
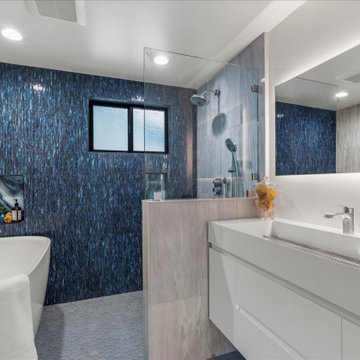
The outdated 70s hall bath is unrecognizable, its transformation being the most dramatic. This heavenly space now is the host to a gorgeous stylish soaking tub, making the perfect place for relaxation after a long day. Paired is a curb less shower encased in Deep Blue Nocturnal Sea Mosaic tile. Two niches were installed to make storage of shampoo and soaps easy whether the soaker tub or shower is your choice. Stratos Spindrift peddled tiles wrap the entire bathroom floor tying in all the tide-colored hues. A whitecap-colored floating vanity and trough sink creates perfect harmony in this crashing wave colored bath. The wall backlight mirror is the perfect accessory to this revolutionized bath.
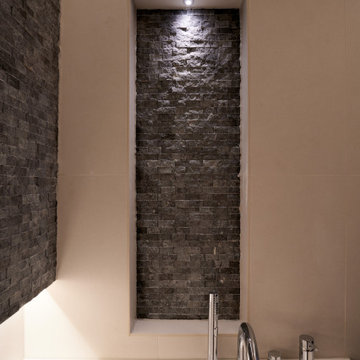
This suite of bathrooms was created as part of a larger full-home renovation to fit in with a basement level home pilates studio. Eighty2 designer Tim was tasked with taking disused spaces and transforming them into a functional and relaxing wellness suite. The completed designs show the potential in even the smallest space with an intimate spa room and a luxurious steam room.
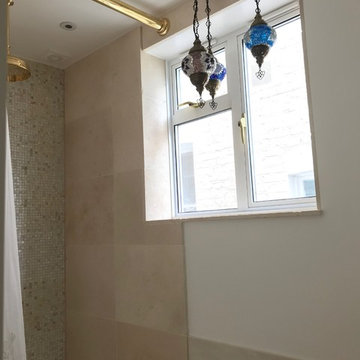
Sara Levy
ロンドンにある高級な小さな地中海スタイルのおしゃれな子供用バスルーム (レイズドパネル扉のキャビネット、ベージュのキャビネット、和式浴槽、シャワー付き浴槽 、壁掛け式トイレ、ベージュのタイル、セラミックタイル、ベージュの壁、セラミックタイルの床、一体型シンク、人工大理石カウンター、ベージュの床、シャワーカーテン) の写真
ロンドンにある高級な小さな地中海スタイルのおしゃれな子供用バスルーム (レイズドパネル扉のキャビネット、ベージュのキャビネット、和式浴槽、シャワー付き浴槽 、壁掛け式トイレ、ベージュのタイル、セラミックタイル、ベージュの壁、セラミックタイルの床、一体型シンク、人工大理石カウンター、ベージュの床、シャワーカーテン) の写真
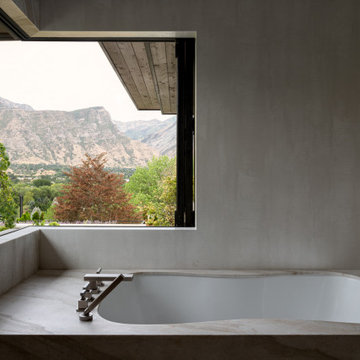
ソルトレイクシティにあるラグジュアリーな巨大なアジアンスタイルのおしゃれな子供用バスルーム (和式浴槽、洗い場付きシャワー、ベージュの壁、磁器タイルの床、ベージュの床、開き戸のシャワー、造り付け洗面台) の写真
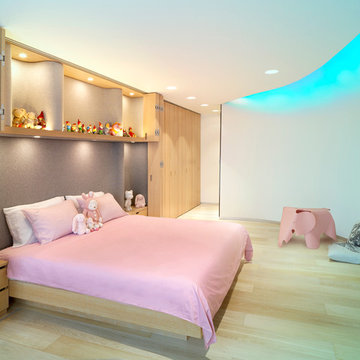
Beginning with the owner’s stated preference for a home with abundant natural light, the name of this project was adapted from that of a famous Beijing garden.
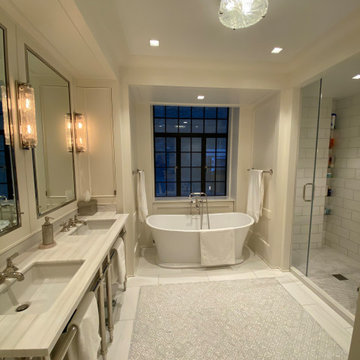
ニューヨークにあるラグジュアリーな広いコンテンポラリースタイルのおしゃれな子供用バスルーム (オープンシェルフ、和式浴槽、洗い場付きシャワー、一体型トイレ 、ベージュのタイル、大理石タイル、白い壁、モザイクタイル、アンダーカウンター洗面器、大理石の洗面台、白い床、開き戸のシャワー、白い洗面カウンター、洗面台2つ、フローティング洗面台、折り上げ天井、パネル壁) の写真
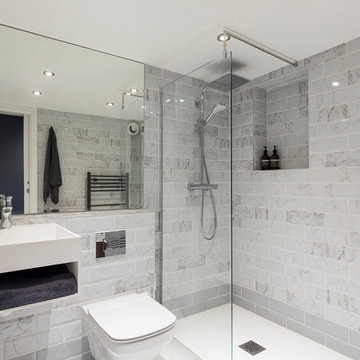
A bright and spacious bathroom designed for your realxation and comfort.
ロンドンにあるお手頃価格の広いアジアンスタイルのおしゃれな子供用バスルーム (フラットパネル扉のキャビネット、白いキャビネット、和式浴槽、オープン型シャワー、壁掛け式トイレ、マルチカラーのタイル、セラミックタイル、マルチカラーの壁、モザイクタイル、オーバーカウンターシンク、ライムストーンの洗面台、マルチカラーの床、オープンシャワー) の写真
ロンドンにあるお手頃価格の広いアジアンスタイルのおしゃれな子供用バスルーム (フラットパネル扉のキャビネット、白いキャビネット、和式浴槽、オープン型シャワー、壁掛け式トイレ、マルチカラーのタイル、セラミックタイル、マルチカラーの壁、モザイクタイル、オーバーカウンターシンク、ライムストーンの洗面台、マルチカラーの床、オープンシャワー) の写真
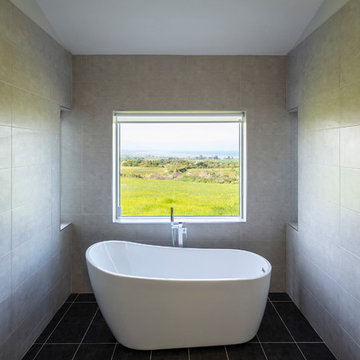
Richard Hatch Photography
他の地域にある中くらいなモダンスタイルのおしゃれな子供用バスルーム (和式浴槽、オープン型シャワー、グレーのタイル、セラミックタイル、磁器タイルの床、黒い床、オープンシャワー) の写真
他の地域にある中くらいなモダンスタイルのおしゃれな子供用バスルーム (和式浴槽、オープン型シャワー、グレーのタイル、セラミックタイル、磁器タイルの床、黒い床、オープンシャワー) の写真
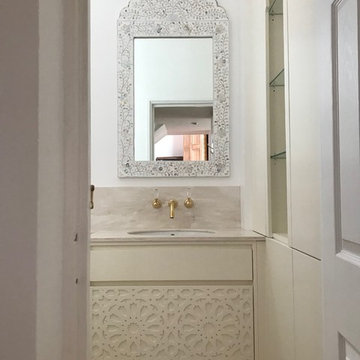
This client wanted to create a bathroom to remind her of her upbringing in Dubai.
ロンドンにある高級な中くらいなエクレクティックスタイルのおしゃれな子供用バスルーム (インセット扉のキャビネット、ベージュのキャビネット、和式浴槽、壁掛け式トイレ、ベージュのタイル、セラミックタイルの床、人工大理石カウンター、シャワーカーテン、ベージュのカウンター) の写真
ロンドンにある高級な中くらいなエクレクティックスタイルのおしゃれな子供用バスルーム (インセット扉のキャビネット、ベージュのキャビネット、和式浴槽、壁掛け式トイレ、ベージュのタイル、セラミックタイルの床、人工大理石カウンター、シャワーカーテン、ベージュのカウンター) の写真
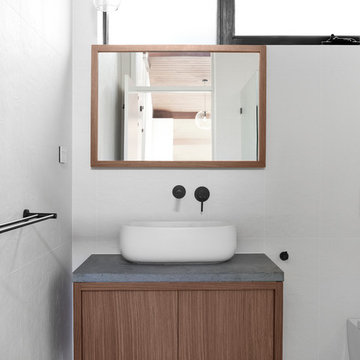
Engaged by the client to update this 1970's architecturally designed waterfront home by Frank Cavalier, we refreshed the interiors whilst highlighting the existing features such as the Queensland Rosewood timber ceilings.
The concept presented was a clean, industrial style interior and exterior lift, collaborating the existing Japanese and Mid Century hints of architecture and design.
A project we thoroughly enjoyed from start to finish, we hope you do too.
Photography: Luke Butterly
Construction: Glenstone Constructions
Tiles: Lulo Tiles
Upholstery: The Chair Man
Window Treatment: The Curtain Factory
Fixtures + Fittings: Parisi / Reece / Meir / Client Supplied
子供用バスルーム・バスルーム (和式浴槽) の写真
1
