浴室・バスルーム (和式浴槽、セラミックタイル、造り付け洗面台) の写真
絞り込み:
資材コスト
並び替え:今日の人気順
写真 1〜20 枚目(全 40 枚)
1/4
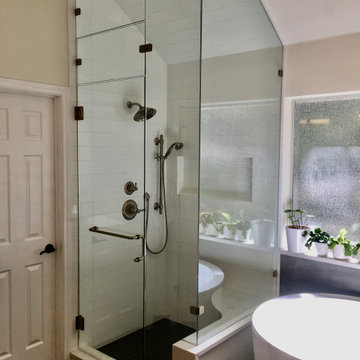
Custom Surface Solutions (www.css-tile.com) - Owner Craig Thompson (512) 430-1215. This project shows a complete Master Bathroom remodel with before, during and after pictures. Master Bathroom features a Japanese soaker tub, enlarged shower with 4 1/2" x 12" white subway tile on walls, niche and celling., dark gray 2" x 2" shower floor tile with Schluter tiled drain, floor to ceiling shower glass, and quartz waterfall knee wall cap with integrated seat and curb cap. Floor has dark gray 12" x 24" tile on Schluter heated floor and same tile on tub wall surround with wall niche. Shower, tub and vanity plumbing fixtures and accessories are Delta Champagne Bronze. Vanity is custom built with quartz countertop and backsplash, undermount oval sinks, wall mounted faucets, wood framed mirrors and open wall medicine cabinet.
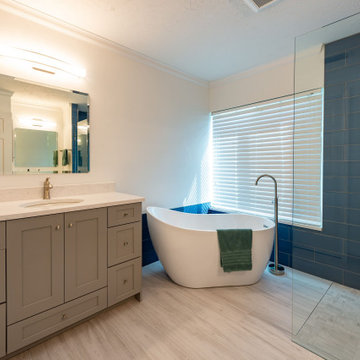
This modern bathroom remodel consists of natural design elements along with a wet-room shower that goes well with the bathroom's open floor plan.
タンパにあるモダンスタイルのおしゃれな浴室 (落し込みパネル扉のキャビネット、グレーのキャビネット、和式浴槽、洗い場付きシャワー、青いタイル、セラミックタイル、白い壁、ラミネートの床、マルチカラーの床、オープンシャワー、洗面台1つ、造り付け洗面台) の写真
タンパにあるモダンスタイルのおしゃれな浴室 (落し込みパネル扉のキャビネット、グレーのキャビネット、和式浴槽、洗い場付きシャワー、青いタイル、セラミックタイル、白い壁、ラミネートの床、マルチカラーの床、オープンシャワー、洗面台1つ、造り付け洗面台) の写真
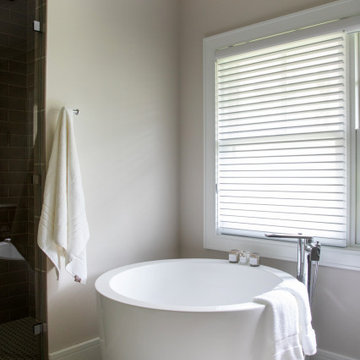
ミルウォーキーにある高級な広いトランジショナルスタイルのおしゃれなマスターバスルーム (フラットパネル扉のキャビネット、茶色いキャビネット、和式浴槽、アルコーブ型シャワー、白いタイル、セラミックタイル、白い壁、磁器タイルの床、アンダーカウンター洗面器、クオーツストーンの洗面台、白い床、開き戸のシャワー、白い洗面カウンター、トイレ室、洗面台2つ、造り付け洗面台) の写真
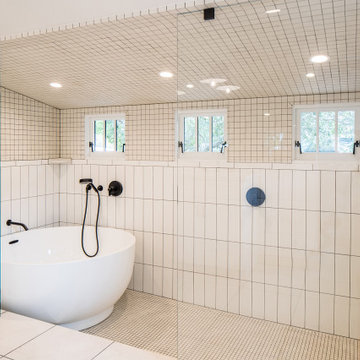
The Master Bath channels pure relaxation featuring a double sink vanity with Carrara marble countertop, natural stone flooring, and large open tiled shower complete with Japanese soaking tub.
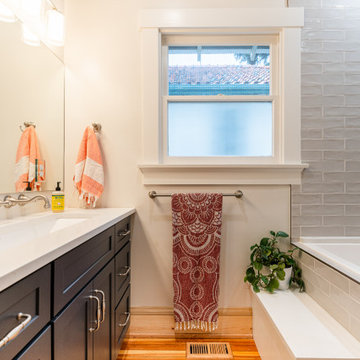
デンバーにある低価格の中くらいなトランジショナルスタイルのおしゃれなマスターバスルーム (シェーカースタイル扉のキャビネット、濃色木目調キャビネット、和式浴槽、シャワー付き浴槽 、ビデ、グレーのタイル、セラミックタイル、グレーの壁、アンダーカウンター洗面器、珪岩の洗面台、オープンシャワー、白い洗面カウンター、洗面台1つ、造り付け洗面台) の写真
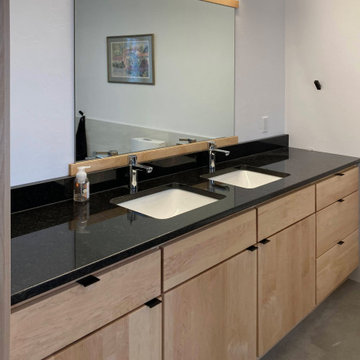
Relaxing primary bathroom with walk-in shower and round bathtub. Neutral tile colors with near-black tile accent wall compliments the black pearl granite vanity top. Heated concrete floors, toilet, bidet, Japanese tub, and double vanity are features of this primary bath.
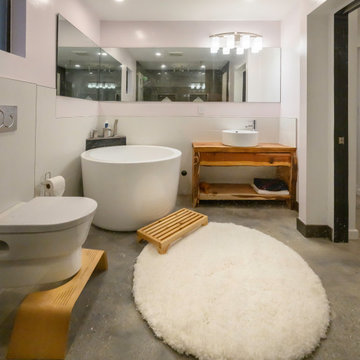
Atwater Village, CA - Complete ADU Build - Bathroom area
All framing, insulation and drywall. Installation of flooring, all electrical and plumbing needs per the project and a fresh paint to finish.
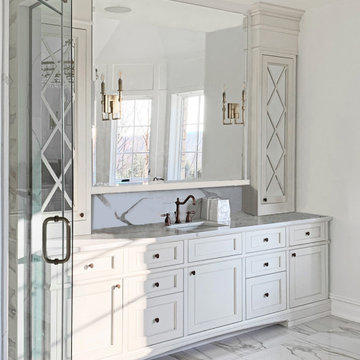
Transitional White Vanity design. Custom made bathroom cabinets, hand carved luxury woodwork.
ニューヨークにある中くらいなトランジショナルスタイルのおしゃれな浴室 (シェーカースタイル扉のキャビネット、白いキャビネット、和式浴槽、白いタイル、セラミックタイル、白い壁、オーバーカウンターシンク、クオーツストーンの洗面台、白い床、白い洗面カウンター、洗面台1つ、造り付け洗面台) の写真
ニューヨークにある中くらいなトランジショナルスタイルのおしゃれな浴室 (シェーカースタイル扉のキャビネット、白いキャビネット、和式浴槽、白いタイル、セラミックタイル、白い壁、オーバーカウンターシンク、クオーツストーンの洗面台、白い床、白い洗面カウンター、洗面台1つ、造り付け洗面台) の写真
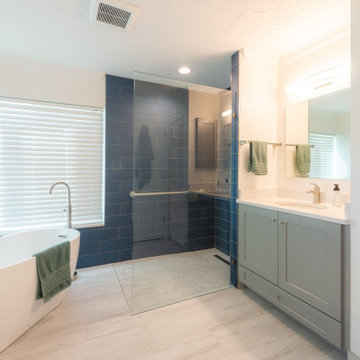
This modern bathroom remodel consists of natural design elements along with a wet-room shower that goes well with the bathroom's open floor plan.
タンパにあるモダンスタイルのおしゃれな浴室 (落し込みパネル扉のキャビネット、グレーのキャビネット、和式浴槽、洗い場付きシャワー、青いタイル、セラミックタイル、白い壁、ラミネートの床、マルチカラーの床、オープンシャワー、洗面台1つ、造り付け洗面台) の写真
タンパにあるモダンスタイルのおしゃれな浴室 (落し込みパネル扉のキャビネット、グレーのキャビネット、和式浴槽、洗い場付きシャワー、青いタイル、セラミックタイル、白い壁、ラミネートの床、マルチカラーの床、オープンシャワー、洗面台1つ、造り付け洗面台) の写真
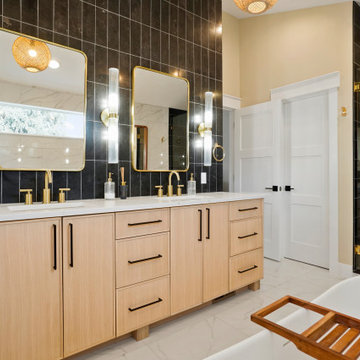
This 1979 Centennial home received a master bath makeover, transforming the space into a bath oasis, featuring a Japanese-style soaking tub, elegant walk-in shower, and a beautiful double-sink vanity made of rift-cut white oak. A sleek and stylish renovation.
David Bradley Cabinetry, Summit door style in rift-cut white oak.
Design and cabinetry: Gavy Sipion, BKC Kitchen and Bath
Remodeler: Dahl Construction
Photographer: RangeFinder Photography
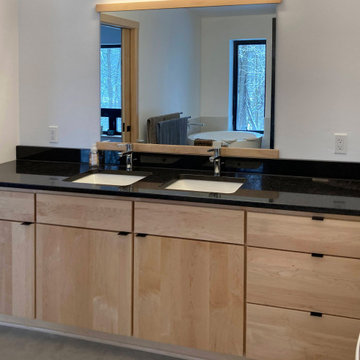
Relaxing primary bathroom with walk-in shower and round bathtub. Neutral tile colors with near-black tile accent wall compliments the black pearl granite vanity top. Heated concrete floors, toilet, bidet, Japanese tub, and double vanity are features of this primary bath.
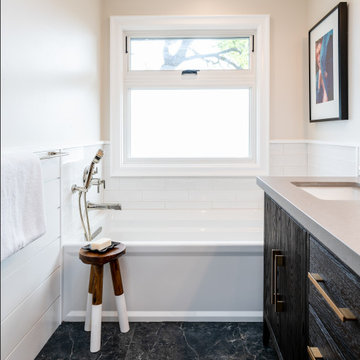
Check out this beautiful bathroom redesign! Complete with soaking tub and a beautiful tile.
サンフランシスコにある中くらいなコンテンポラリースタイルのおしゃれなマスターバスルーム (黒いキャビネット、和式浴槽、白いタイル、セラミックタイル、御影石の洗面台、ベージュのカウンター、洗面台2つ、造り付け洗面台) の写真
サンフランシスコにある中くらいなコンテンポラリースタイルのおしゃれなマスターバスルーム (黒いキャビネット、和式浴槽、白いタイル、セラミックタイル、御影石の洗面台、ベージュのカウンター、洗面台2つ、造り付け洗面台) の写真
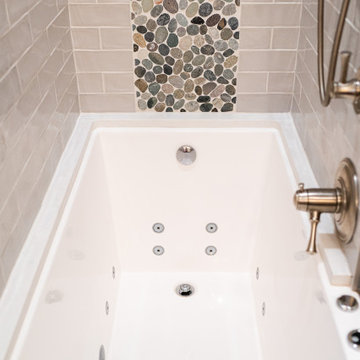
Having a shower and bath combo in the primary was a must for this couple with 3 small children under 5. They needed a place for baths as well as a shower for themselves. They used a japanese tub that was self filling via the jets combined with a shower that had both hand held and fixed heads.
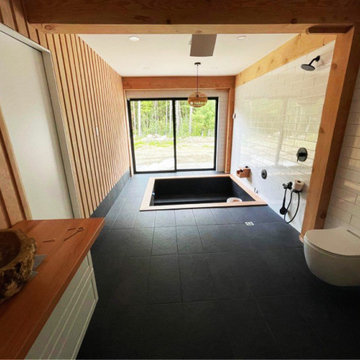
japonese bathroom
他の地域にある高級なコンテンポラリースタイルのおしゃれなサウナ (白いキャビネット、和式浴槽、オープン型シャワー、壁掛け式トイレ、白いタイル、セラミックタイル、白い壁、磁器タイルの床、オーバーカウンターシンク、木製洗面台、黒い床、オープンシャワー、洗面台1つ、造り付け洗面台、表し梁) の写真
他の地域にある高級なコンテンポラリースタイルのおしゃれなサウナ (白いキャビネット、和式浴槽、オープン型シャワー、壁掛け式トイレ、白いタイル、セラミックタイル、白い壁、磁器タイルの床、オーバーカウンターシンク、木製洗面台、黒い床、オープンシャワー、洗面台1つ、造り付け洗面台、表し梁) の写真
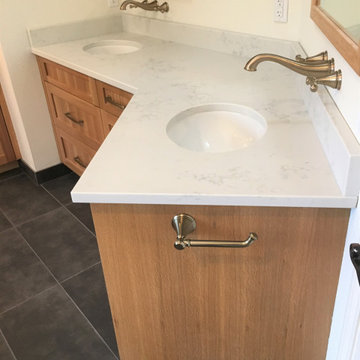
Custom Surface Solutions (www.css-tile.com) - Owner Craig Thompson (512) 430-1215. This project shows a complete Master Bathroom remodel with before, during and after pictures. Master Bathroom features a Japanese soaker tub, enlarged shower with 4 1/2" x 12" white subway tile on walls, niche and celling., dark gray 2" x 2" shower floor tile with Schluter tiled drain, floor to ceiling shower glass, and quartz waterfall knee wall cap with integrated seat and curb cap. Floor has dark gray 12" x 24" tile on Schluter heated floor and same tile on tub wall surround with wall niche. Shower, tub and vanity plumbing fixtures and accessories are Delta Champagne Bronze. Vanity is custom built with quartz countertop and backsplash, undermount oval sinks, wall mounted faucets, wood framed mirrors and open wall medicine cabinet.
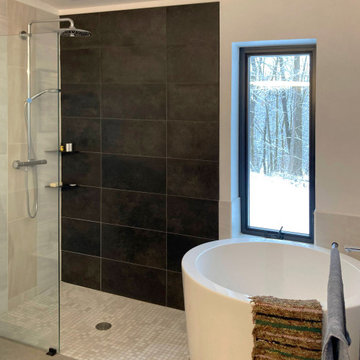
Relaxing primary bathroom with walk-in shower and round bathtub. Neutral tile colors with near-black tile accent wall compliments the black pearl granite vanity top. Heated concrete floors, toilet, bidet, Japanese tub, and double vanity are features of this primary bath.
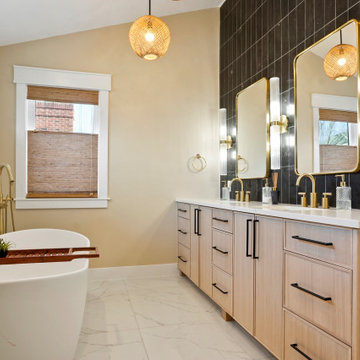
This 1979 Centennial home received a master bath makeover, transforming the space into a bath oasis, featuring a Japanese-style soaking tub, elegant walk-in shower, and a beautiful double-sink vanity made of rift-cut white oak. A sleek and stylish renovation.
David Bradley Cabinetry, Summit door style in rift-cut white oak.
Design and cabinetry: Gavy Sipion, BKC Kitchen and Bath
Remodeler: Dahl Construction
Photographer: RangeFinder Photography
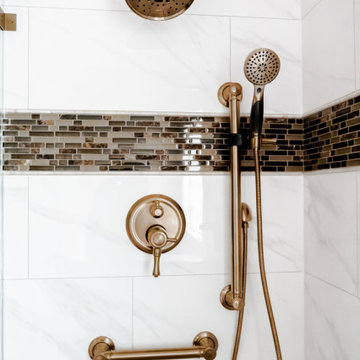
The goal of this bathroom renovation was to maximize space for the shower and minimize tub area by removing a large jacuzzi tub that no longer worked. The glass block window was not removable so I developed a design that would incorporate the glass block with the whole shower area by putting in an entire tiled wall with a band around the whole room. We used light colored tile and paint choices with the contrasting band and champagne bronze fixtures. The result is a warm and inviting, yet bright and airy bathroom suite.

Custom Surface Solutions (www.css-tile.com) - Owner Craig Thompson (512) 430-1215. This project shows a complete Master Bathroom remodel with before, during and after pictures. Master Bathroom features a Japanese soaker tub, enlarged shower with 4 1/2" x 12" white subway tile on walls, niche and celling., dark gray 2" x 2" shower floor tile with Schluter tiled drain, floor to ceiling shower glass, and quartz waterfall knee wall cap with integrated seat and curb cap. Floor has dark gray 12" x 24" tile on Schluter heated floor and same tile on tub wall surround with wall niche. Shower, tub and vanity plumbing fixtures and accessories are Delta Champagne Bronze. Vanity is custom built with quartz countertop and backsplash, undermount oval sinks, wall mounted faucets, wood framed mirrors and open wall medicine cabinet.
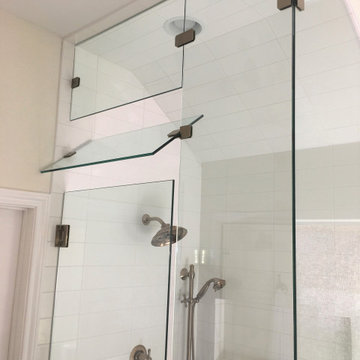
Custom Surface Solutions (www.css-tile.com) - Owner Craig Thompson (512) 430-1215. This project shows a complete Master Bathroom remodel with before, during and after pictures. Master Bathroom features a Japanese soaker tub, enlarged shower with 4 1/2" x 12" white subway tile on walls, niche and celling., dark gray 2" x 2" shower floor tile with Schluter tiled drain, floor to ceiling shower glass, and quartz waterfall knee wall cap with integrated seat and curb cap. Floor has dark gray 12" x 24" tile on Schluter heated floor and same tile on tub wall surround with wall niche. Shower, tub and vanity plumbing fixtures and accessories are Delta Champagne Bronze. Vanity is custom built with quartz countertop and backsplash, undermount oval sinks, wall mounted faucets, wood framed mirrors and open wall medicine cabinet.
浴室・バスルーム (和式浴槽、セラミックタイル、造り付け洗面台) の写真
1