浴室・バスルーム (和式浴槽、コンクリートの床、ライムストーンの床) の写真
絞り込み:
資材コスト
並び替え:今日の人気順
写真 1〜20 枚目(全 129 枚)
1/4

ヒューストンにある高級な小さなトランジショナルスタイルのおしゃれなマスターバスルーム (フラットパネル扉のキャビネット、中間色木目調キャビネット、和式浴槽、オープン型シャワー、ビデ、黒いタイル、石タイル、グレーの壁、コンクリートの床、一体型シンク、珪岩の洗面台、グレーの床、開き戸のシャワー、グレーの洗面カウンター) の写真

Kevin Kulesa
他の地域にあるお手頃価格の中くらいなコンテンポラリースタイルのおしゃれなマスターバスルーム (ベッセル式洗面器、フラットパネル扉のキャビネット、淡色木目調キャビネット、木製洗面台、和式浴槽、シャワー付き浴槽 、分離型トイレ、ベージュのタイル、石スラブタイル、白い壁、コンクリートの床) の写真
他の地域にあるお手頃価格の中くらいなコンテンポラリースタイルのおしゃれなマスターバスルーム (ベッセル式洗面器、フラットパネル扉のキャビネット、淡色木目調キャビネット、木製洗面台、和式浴槽、シャワー付き浴槽 、分離型トイレ、ベージュのタイル、石スラブタイル、白い壁、コンクリートの床) の写真
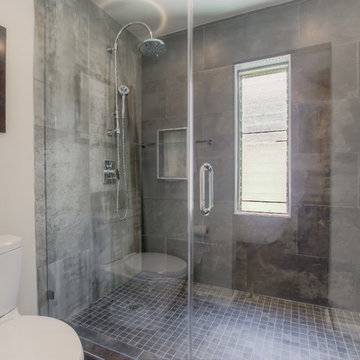
ロサンゼルスにある高級な広いコンテンポラリースタイルのおしゃれなマスターバスルーム (オープンシェルフ、中間色木目調キャビネット、和式浴槽、アルコーブ型シャワー、グレーのタイル、セラミックタイル、グレーの壁、コンクリートの床、ベッセル式洗面器、木製洗面台、グレーの床、開き戸のシャワー) の写真

Japanese Tea House featuring Japanese Soaking tub and combined shower and tub bathing area. Design by Trilogy Partners Photos Roger Wade featured in Architectural Digest May 2010
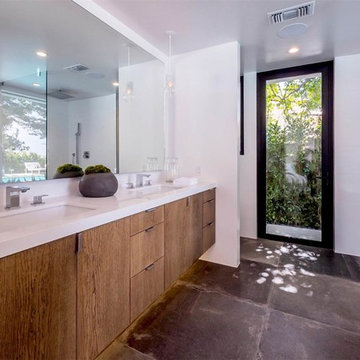
ロサンゼルスにある高級な中くらいなコンテンポラリースタイルのおしゃれなマスターバスルーム (フラットパネル扉のキャビネット、濃色木目調キャビネット、洗い場付きシャワー、一体型トイレ 、白い壁、コンクリートの床、一体型シンク、人工大理石カウンター、グレーの床、オープンシャワー、和式浴槽) の写真

Une belle et grande maison de l’Île Saint Denis, en bord de Seine. Ce qui aura constitué l’un de mes plus gros défis ! Madame aime le pop, le rose, le batik, les 50’s-60’s-70’s, elle est tendre, romantique et tient à quelques références qui ont construit ses souvenirs de maman et d’amoureuse. Monsieur lui, aime le minimalisme, le minéral, l’art déco et les couleurs froides (et le rose aussi quand même!). Tous deux aiment les chats, les plantes, le rock, rire et voyager. Ils sont drôles, accueillants, généreux, (très) patients mais (super) perfectionnistes et parfois difficiles à mettre d’accord ?
Et voilà le résultat : un mix and match de folie, loin de mes codes habituels et du Wabi-sabi pur et dur, mais dans lequel on retrouve l’essence absolue de cette démarche esthétique japonaise : donner leur chance aux objets du passé, respecter les vibrations, les émotions et l’intime conviction, ne pas chercher à copier ou à être « tendance » mais au contraire, ne jamais oublier que nous sommes des êtres uniques qui avons le droit de vivre dans un lieu unique. Que ce lieu est rare et inédit parce que nous l’avons façonné pièce par pièce, objet par objet, motif par motif, accord après accord, à notre image et selon notre cœur. Cette maison de bord de Seine peuplée de trouvailles vintage et d’icônes du design respire la bonne humeur et la complémentarité de ce couple de clients merveilleux qui resteront des amis. Des clients capables de franchir l’Atlantique pour aller chercher des miroirs que je leur ai proposés mais qui, le temps de passer de la conception à la réalisation, sont sold out en France. Des clients capables de passer la journée avec nous sur le chantier, mètre et niveau à la main, pour nous aider à traquer la perfection dans les finitions. Des clients avec qui refaire le monde, dans la quiétude du jardin, un verre à la main, est un pur moment de bonheur. Merci pour votre confiance, votre ténacité et votre ouverture d’esprit. ????

サンディエゴにあるラグジュアリーな巨大なアジアンスタイルのおしゃれなマスターバスルーム (フラットパネル扉のキャビネット、黒いキャビネット、和式浴槽、オープン型シャワー、一体型トイレ 、グレーのタイル、セメントタイル、白い壁、コンクリートの床、横長型シンク、木製洗面台、グレーの床、オープンシャワー) の写真
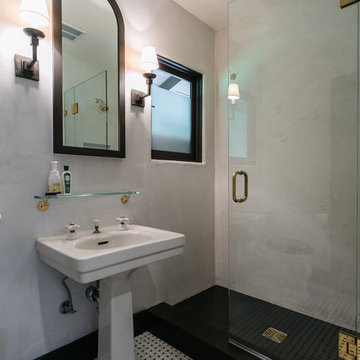
ロサンゼルスにある地中海スタイルのおしゃれな浴室 (和式浴槽、ダブルシャワー、ベージュのタイル、ライムストーンの床、壁付け型シンク、御影石の洗面台、ベージュの床、オープンシャワー) の写真
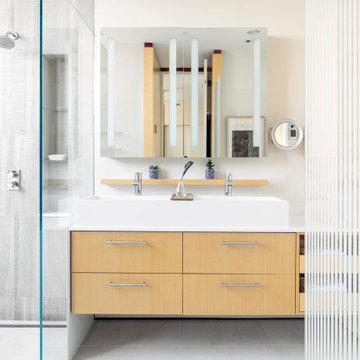
TEAM
Architect: LDa Architecture & Interiors
Builder: F.H. Perry Builder
Photographer: Sean Litchfield
ボストンにある中くらいなモダンスタイルのおしゃれなマスターバスルーム (フラットパネル扉のキャビネット、淡色木目調キャビネット、和式浴槽、オープン型シャワー、一体型トイレ 、グレーのタイル、セメントタイル、白い壁、コンクリートの床、コンソール型シンク、珪岩の洗面台、グレーの床、開き戸のシャワー、白い洗面カウンター) の写真
ボストンにある中くらいなモダンスタイルのおしゃれなマスターバスルーム (フラットパネル扉のキャビネット、淡色木目調キャビネット、和式浴槽、オープン型シャワー、一体型トイレ 、グレーのタイル、セメントタイル、白い壁、コンクリートの床、コンソール型シンク、珪岩の洗面台、グレーの床、開き戸のシャワー、白い洗面カウンター) の写真

The design of this remodel of a small two-level residence in Noe Valley reflects the owner's passion for Japanese architecture. Having decided to completely gut the interior partitions, we devised a better-arranged floor plan with traditional Japanese features, including a sunken floor pit for dining and a vocabulary of natural wood trim and casework. Vertical grain Douglas Fir takes the place of Hinoki wood traditionally used in Japan. Natural wood flooring, soft green granite and green glass backsplashes in the kitchen further develop the desired Zen aesthetic. A wall to wall window above the sunken bath/shower creates a connection to the outdoors. Privacy is provided through the use of switchable glass, which goes from opaque to clear with a flick of a switch. We used in-floor heating to eliminate the noise associated with forced-air systems.

Master Bath
Mark Schwartz Photography
サンフランシスコにあるラグジュアリーな広いコンテンポラリースタイルのおしゃれなマスターバスルーム (和式浴槽、ベージュのタイル、アンダーカウンター洗面器、フラットパネル扉のキャビネット、中間色木目調キャビネット、オープン型シャワー、一体型トイレ 、ベージュの壁、ライムストーンの床、オープンシャワー、ベージュの床、ライムストーンタイル) の写真
サンフランシスコにあるラグジュアリーな広いコンテンポラリースタイルのおしゃれなマスターバスルーム (和式浴槽、ベージュのタイル、アンダーカウンター洗面器、フラットパネル扉のキャビネット、中間色木目調キャビネット、オープン型シャワー、一体型トイレ 、ベージュの壁、ライムストーンの床、オープンシャワー、ベージュの床、ライムストーンタイル) の写真
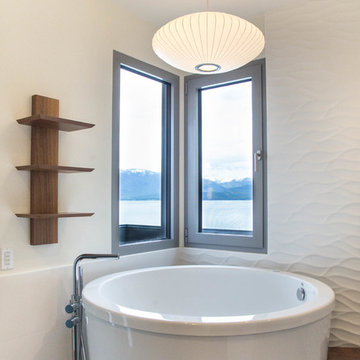
The fixed window and European Tilt Turn window provides the perfect combination of lake views and ventilation. The soft grey aluminum windows add a subtle touch of contrast to the all white serene bathroom.

Photographer: Scott Hargis Photo
ロサンゼルスにある小さなモダンスタイルのおしゃれな浴室 (フラットパネル扉のキャビネット、和式浴槽、シャワー付き浴槽 、ビデ、白いタイル、磁器タイル、白い壁、ライムストーンの床、ベッセル式洗面器、ライムストーンの洗面台) の写真
ロサンゼルスにある小さなモダンスタイルのおしゃれな浴室 (フラットパネル扉のキャビネット、和式浴槽、シャワー付き浴槽 、ビデ、白いタイル、磁器タイル、白い壁、ライムストーンの床、ベッセル式洗面器、ライムストーンの洗面台) の写真

Casey Woods Photography
オースティンにある中くらいなコンテンポラリースタイルのおしゃれなマスターバスルーム (アンダーカウンター洗面器、フラットパネル扉のキャビネット、淡色木目調キャビネット、クオーツストーンの洗面台、バリアフリー、一体型トイレ 、青いタイル、ガラスタイル、青い壁、コンクリートの床、和式浴槽) の写真
オースティンにある中くらいなコンテンポラリースタイルのおしゃれなマスターバスルーム (アンダーカウンター洗面器、フラットパネル扉のキャビネット、淡色木目調キャビネット、クオーツストーンの洗面台、バリアフリー、一体型トイレ 、青いタイル、ガラスタイル、青い壁、コンクリートの床、和式浴槽) の写真

サンディエゴにあるラグジュアリーな巨大なアジアンスタイルのおしゃれな浴室 (オープン型シャワー、オープンシャワー、フラットパネル扉のキャビネット、黒いキャビネット、和式浴槽、一体型トイレ 、グレーのタイル、セメントタイル、白い壁、コンクリートの床、横長型シンク、木製洗面台、グレーの床) の写真
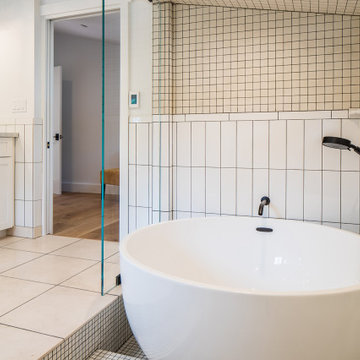
The Master Bath channels pure relaxation featuring a double sink vanity with Carrara marble countertop, natural stone flooring, and large open tiled shower complete with Japanese soaking tub.

Leigh Simpson
サセックスにあるコンテンポラリースタイルのおしゃれな浴室 (オープンシェルフ、中間色木目調キャビネット、和式浴槽、アルコーブ型シャワー、茶色い壁、コンクリートの床、一体型シンク、木製洗面台、オープンシャワー、ブラウンの洗面カウンター) の写真
サセックスにあるコンテンポラリースタイルのおしゃれな浴室 (オープンシェルフ、中間色木目調キャビネット、和式浴槽、アルコーブ型シャワー、茶色い壁、コンクリートの床、一体型シンク、木製洗面台、オープンシャワー、ブラウンの洗面カウンター) の写真
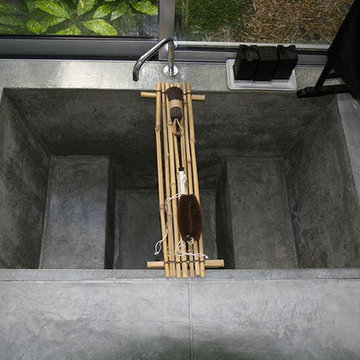
Tom Ralston Concrete created this one of a kind Japanese soaking tub. Enough for two to sit comfortably and enjoy a relaxing soak.
サンフランシスコにある高級な中くらいなアジアンスタイルのおしゃれな浴室 (和式浴槽、コンクリートの床) の写真
サンフランシスコにある高級な中くらいなアジアンスタイルのおしゃれな浴室 (和式浴槽、コンクリートの床) の写真

The design of this remodel of a small two-level residence in Noe Valley reflects the owner's passion for Japanese architecture. Having decided to completely gut the interior partitions, we devised a better-arranged floor plan with traditional Japanese features, including a sunken floor pit for dining and a vocabulary of natural wood trim and casework. Vertical grain Douglas Fir takes the place of Hinoki wood traditionally used in Japan. Natural wood flooring, soft green granite and green glass backsplashes in the kitchen further develop the desired Zen aesthetic. A wall to wall window above the sunken bath/shower creates a connection to the outdoors. Privacy is provided through the use of switchable glass, which goes from opaque to clear with a flick of a switch. We used in-floor heating to eliminate the noise associated with forced-air systems.
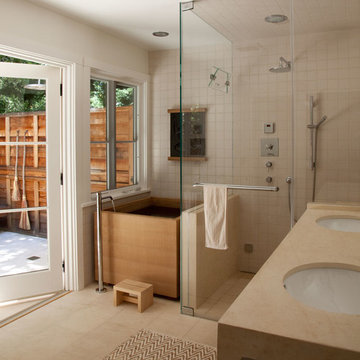
Our most sustainable project features local materials, energy savings improvements, low VOC finishes and antique furniture. The sharp contrast
of the floors and off-white walls is the ideal canvas for a large and flavorful art collection.
Photo credit: Leslie Williamson. Construction: Northwall Builders. Architect: Backen, Gillam and Kroeger
浴室・バスルーム (和式浴槽、コンクリートの床、ライムストーンの床) の写真
1