浴室・バスルーム (和式浴槽、コンクリートの床、淡色無垢フローリング、オープン型シャワー) の写真
絞り込み:
資材コスト
並び替え:今日の人気順
写真 1〜20 枚目(全 27 枚)
1/5

サンディエゴにあるラグジュアリーな巨大なアジアンスタイルのおしゃれな浴室 (和式浴槽、オープン型シャワー、グレーのタイル、セメントタイル、白い壁、コンクリートの床、フラットパネル扉のキャビネット、黒いキャビネット、一体型トイレ 、横長型シンク、木製洗面台、グレーの床、オープンシャワー) の写真
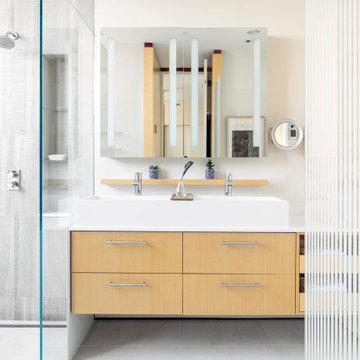
TEAM
Architect: LDa Architecture & Interiors
Builder: F.H. Perry Builder
Photographer: Sean Litchfield
ボストンにある中くらいなモダンスタイルのおしゃれなマスターバスルーム (フラットパネル扉のキャビネット、淡色木目調キャビネット、和式浴槽、オープン型シャワー、一体型トイレ 、グレーのタイル、セメントタイル、白い壁、コンクリートの床、コンソール型シンク、珪岩の洗面台、グレーの床、開き戸のシャワー、白い洗面カウンター) の写真
ボストンにある中くらいなモダンスタイルのおしゃれなマスターバスルーム (フラットパネル扉のキャビネット、淡色木目調キャビネット、和式浴槽、オープン型シャワー、一体型トイレ 、グレーのタイル、セメントタイル、白い壁、コンクリートの床、コンソール型シンク、珪岩の洗面台、グレーの床、開き戸のシャワー、白い洗面カウンター) の写真
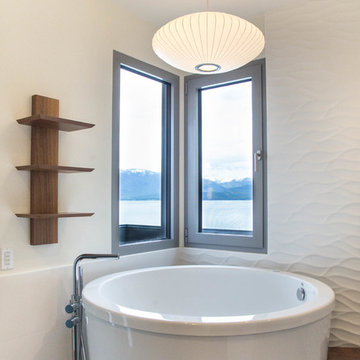
The fixed window and European Tilt Turn window provides the perfect combination of lake views and ventilation. The soft grey aluminum windows add a subtle touch of contrast to the all white serene bathroom.

ヒューストンにある高級な小さなトランジショナルスタイルのおしゃれなマスターバスルーム (フラットパネル扉のキャビネット、中間色木目調キャビネット、和式浴槽、オープン型シャワー、ビデ、黒いタイル、石タイル、グレーの壁、コンクリートの床、一体型シンク、珪岩の洗面台、グレーの床、開き戸のシャワー、グレーの洗面カウンター) の写真
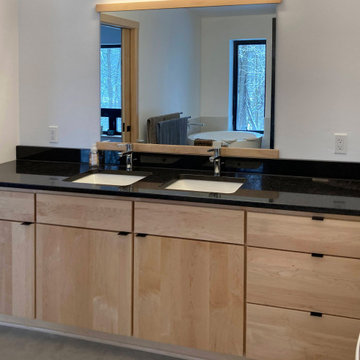
Relaxing primary bathroom with walk-in shower and round bathtub. Neutral tile colors with near-black tile accent wall compliments the black pearl granite vanity top. Heated concrete floors, toilet, bidet, Japanese tub, and double vanity are features of this primary bath.
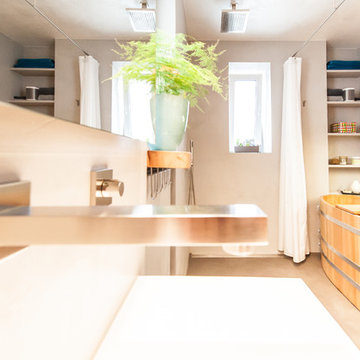
http://www.photodesign-schuster.de/
シュトゥットガルトにある中くらいなアジアンスタイルのおしゃれなマスターバスルーム (オープンシェルフ、白いキャビネット、和式浴槽、オープン型シャワー、コンクリートの床、壁付け型シンク、グレーの床、開き戸のシャワー) の写真
シュトゥットガルトにある中くらいなアジアンスタイルのおしゃれなマスターバスルーム (オープンシェルフ、白いキャビネット、和式浴槽、オープン型シャワー、コンクリートの床、壁付け型シンク、グレーの床、開き戸のシャワー) の写真
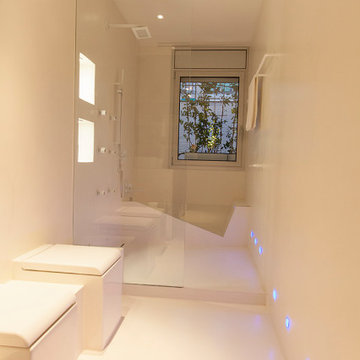
Baño anexo al vestidor femenino
Bañera realizada a medida con frente de cristal.
Ducha abierta con grifería empotrada blanca mate
Inodoro y bidé empotrados
Luminarias led azul
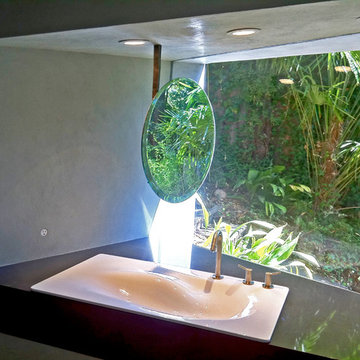
Master Bathroom: This vanity is set into a garden window to capture the view. The round vanity mirror rotates out of the way to create an unobtrusive garden view.
Photos: Danielle Zitoun
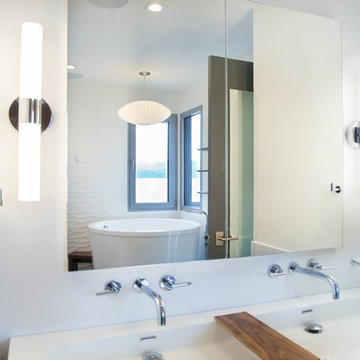
The fixed window and European Tilt Turn window provides the perfect combination of lake views and ventilation. The soft grey aluminum windows add a subtle touch of contrast to the all white serene bathroom.
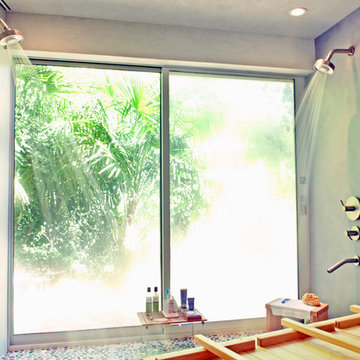
Master Bathroom: The open, dual sided shower opens directly onto a Japanese garden.
Photos: Danielle Zitoun
サンフランシスコにある高級な中くらいなモダンスタイルのおしゃれなマスターバスルーム (オーバーカウンターシンク、フラットパネル扉のキャビネット、黒いキャビネット、人工大理石カウンター、和式浴槽、オープン型シャワー、壁掛け式トイレ、ベージュの壁、コンクリートの床) の写真
サンフランシスコにある高級な中くらいなモダンスタイルのおしゃれなマスターバスルーム (オーバーカウンターシンク、フラットパネル扉のキャビネット、黒いキャビネット、人工大理石カウンター、和式浴槽、オープン型シャワー、壁掛け式トイレ、ベージュの壁、コンクリートの床) の写真
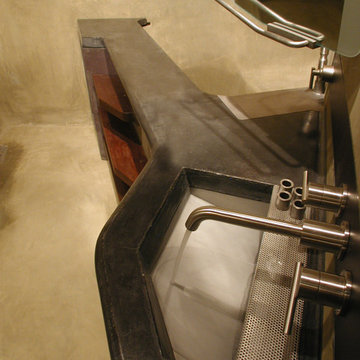
Details at sink area of Master Bathroom shows custom design / fabrication of all fixtures and its surroundings.
Japanese deep soaking tub with built-in seat is accessed with the aid of the IPE wood steps.
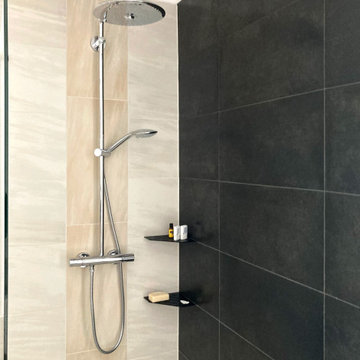
Relaxing primary bathroom with walk-in shower and round bathtub. Neutral tile colors with near-black tile accent wall compliments the black pearl granite vanity top. Heated concrete floors, toilet, bidet, Japanese tub, and double vanity are features of this primary bath.
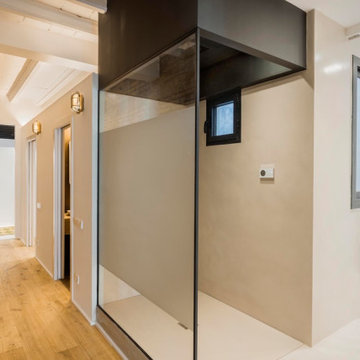
Ducha realizada en microcemento con rociador de techo y grifería empotrada.
La ducha se encuentra al final del pasillo y es visible desde todos los ángulos de la vivienda. Es la pieza central de la zona de noche junto con una bañera diseñada como una tina

サンディエゴにあるラグジュアリーな巨大なアジアンスタイルのおしゃれな浴室 (オープン型シャワー、オープンシャワー、フラットパネル扉のキャビネット、黒いキャビネット、和式浴槽、一体型トイレ 、グレーのタイル、セメントタイル、白い壁、コンクリートの床、横長型シンク、木製洗面台、グレーの床) の写真
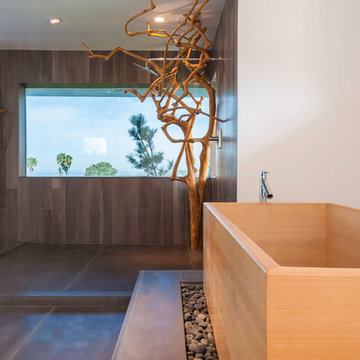
サンディエゴにあるラグジュアリーな巨大なアジアンスタイルのおしゃれなマスターバスルーム (和式浴槽、オープン型シャワー、グレーのタイル、セメントタイル、白い壁、コンクリートの床、グレーの床、オープンシャワー、フラットパネル扉のキャビネット、黒いキャビネット、一体型トイレ 、横長型シンク、木製洗面台) の写真

サンディエゴにあるラグジュアリーな巨大なアジアンスタイルのおしゃれなマスターバスルーム (フラットパネル扉のキャビネット、黒いキャビネット、和式浴槽、オープン型シャワー、一体型トイレ 、グレーのタイル、セメントタイル、白い壁、コンクリートの床、横長型シンク、木製洗面台、グレーの床、オープンシャワー) の写真
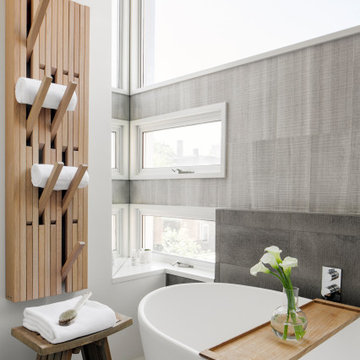
TEAM
Architect: LDa Architecture & Interiors
Builder: F.H. Perry Builder
Photographer: Sean Litchfield
ボストンにある中くらいなモダンスタイルのおしゃれなマスターバスルーム (フラットパネル扉のキャビネット、淡色木目調キャビネット、和式浴槽、オープン型シャワー、一体型トイレ 、グレーのタイル、セメントタイル、白い壁、コンクリートの床、コンソール型シンク、珪岩の洗面台、グレーの床、開き戸のシャワー、白い洗面カウンター) の写真
ボストンにある中くらいなモダンスタイルのおしゃれなマスターバスルーム (フラットパネル扉のキャビネット、淡色木目調キャビネット、和式浴槽、オープン型シャワー、一体型トイレ 、グレーのタイル、セメントタイル、白い壁、コンクリートの床、コンソール型シンク、珪岩の洗面台、グレーの床、開き戸のシャワー、白い洗面カウンター) の写真
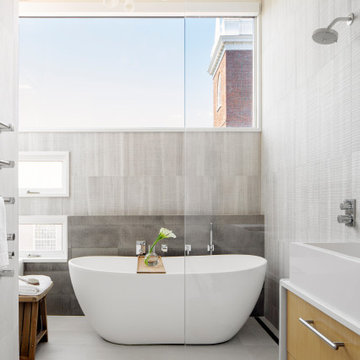
TEAM
Architect: LDa Architecture & Interiors
Builder: F.H. Perry Builder
Photographer: Sean Litchfield
ボストンにある中くらいなモダンスタイルのおしゃれなマスターバスルーム (フラットパネル扉のキャビネット、淡色木目調キャビネット、和式浴槽、オープン型シャワー、一体型トイレ 、グレーのタイル、セメントタイル、白い壁、コンクリートの床、コンソール型シンク、珪岩の洗面台、グレーの床、開き戸のシャワー、白い洗面カウンター) の写真
ボストンにある中くらいなモダンスタイルのおしゃれなマスターバスルーム (フラットパネル扉のキャビネット、淡色木目調キャビネット、和式浴槽、オープン型シャワー、一体型トイレ 、グレーのタイル、セメントタイル、白い壁、コンクリートの床、コンソール型シンク、珪岩の洗面台、グレーの床、開き戸のシャワー、白い洗面カウンター) の写真
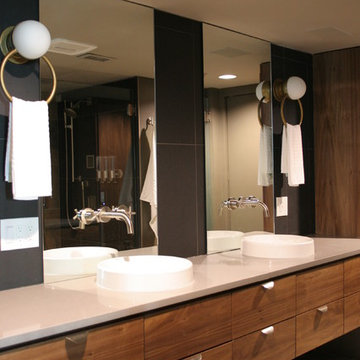
ヒューストンにある高級な小さなトランジショナルスタイルのおしゃれなマスターバスルーム (フラットパネル扉のキャビネット、中間色木目調キャビネット、和式浴槽、オープン型シャワー、ビデ、黒いタイル、石タイル、グレーの壁、コンクリートの床、一体型シンク、珪岩の洗面台、グレーの床、開き戸のシャワー、グレーの洗面カウンター) の写真
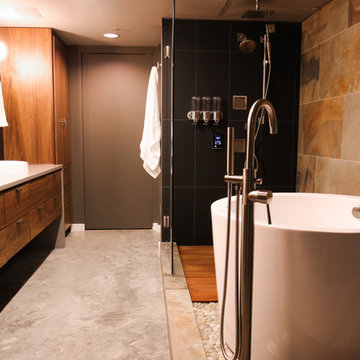
ヒューストンにある高級な小さなトランジショナルスタイルのおしゃれなマスターバスルーム (フラットパネル扉のキャビネット、中間色木目調キャビネット、和式浴槽、オープン型シャワー、ビデ、黒いタイル、石タイル、グレーの壁、コンクリートの床、一体型シンク、珪岩の洗面台、グレーの床、開き戸のシャワー、グレーの洗面カウンター) の写真
浴室・バスルーム (和式浴槽、コンクリートの床、淡色無垢フローリング、オープン型シャワー) の写真
1