浴室・バスルーム (和式浴槽、アルコーブ型浴槽、マルチカラーのタイル、紫の壁) の写真
絞り込み:
資材コスト
並び替え:今日の人気順
写真 1〜20 枚目(全 66 枚)
1/5
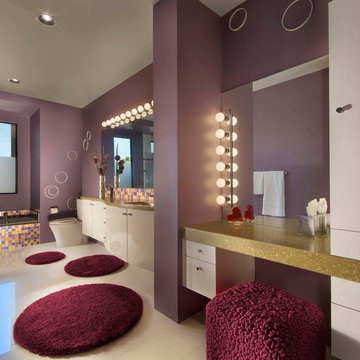
Mark Boisclair Photography
フェニックスにあるラグジュアリーなコンテンポラリースタイルのおしゃれな浴室 (フラットパネル扉のキャビネット、珪岩の洗面台、アルコーブ型浴槽、一体型トイレ 、マルチカラーのタイル、モザイクタイル、白いキャビネット、紫の壁、磁器タイルの床) の写真
フェニックスにあるラグジュアリーなコンテンポラリースタイルのおしゃれな浴室 (フラットパネル扉のキャビネット、珪岩の洗面台、アルコーブ型浴槽、一体型トイレ 、マルチカラーのタイル、モザイクタイル、白いキャビネット、紫の壁、磁器タイルの床) の写真
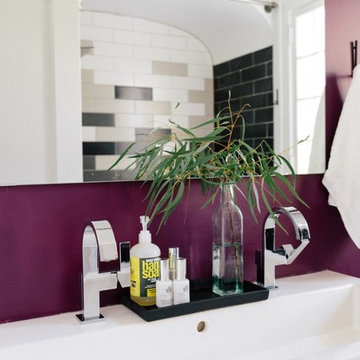
Photo: Aimée Mazzenga
シカゴにあるコンテンポラリースタイルのおしゃれなマスターバスルーム (フラットパネル扉のキャビネット、白いキャビネット、アルコーブ型浴槽、マルチカラーのタイル、セラミックタイル、紫の壁、横長型シンク) の写真
シカゴにあるコンテンポラリースタイルのおしゃれなマスターバスルーム (フラットパネル扉のキャビネット、白いキャビネット、アルコーブ型浴槽、マルチカラーのタイル、セラミックタイル、紫の壁、横長型シンク) の写真
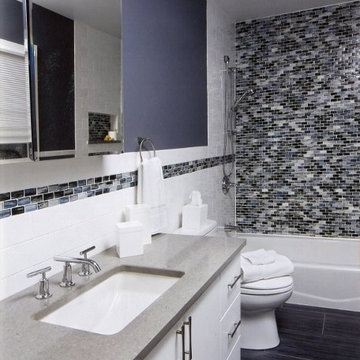
ニューヨークにある中くらいなモダンスタイルのおしゃれな浴室 (フラットパネル扉のキャビネット、白いキャビネット、アルコーブ型浴槽、シャワー付き浴槽 、分離型トイレ、黒いタイル、マルチカラーのタイル、白いタイル、ボーダータイル、紫の壁、アンダーカウンター洗面器、御影石の洗面台) の写真
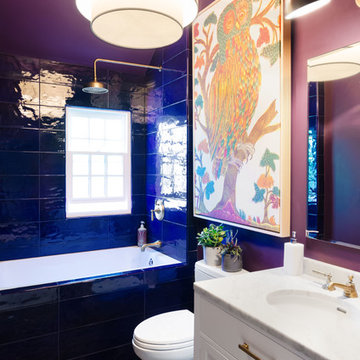
A very small hallway bath gut remodel. Collaboration with interior design firm, SirTANK Design. Photos by Tamara Flanagan Photography
ボストンにある高級な小さなトラディショナルスタイルのおしゃれなマスターバスルーム (落し込みパネル扉のキャビネット、白いキャビネット、アルコーブ型浴槽、シャワー付き浴槽 、分離型トイレ、マルチカラーのタイル、テラコッタタイル、紫の壁、セラミックタイルの床、アンダーカウンター洗面器、大理石の洗面台、グレーの床、オープンシャワー) の写真
ボストンにある高級な小さなトラディショナルスタイルのおしゃれなマスターバスルーム (落し込みパネル扉のキャビネット、白いキャビネット、アルコーブ型浴槽、シャワー付き浴槽 、分離型トイレ、マルチカラーのタイル、テラコッタタイル、紫の壁、セラミックタイルの床、アンダーカウンター洗面器、大理石の洗面台、グレーの床、オープンシャワー) の写真
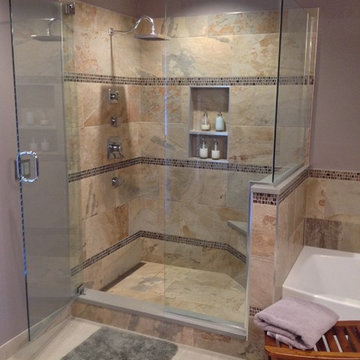
New larger shower with linear drain and Kerdi-Board walls. Quartz components, dusty purple walls, and frameless glass complete the design.
オクラホマシティにある高級な中くらいなトランジショナルスタイルのおしゃれなマスターバスルーム (アルコーブ型浴槽、コーナー設置型シャワー、マルチカラーのタイル、ガラスタイル、紫の壁、磁器タイルの床) の写真
オクラホマシティにある高級な中くらいなトランジショナルスタイルのおしゃれなマスターバスルーム (アルコーブ型浴槽、コーナー設置型シャワー、マルチカラーのタイル、ガラスタイル、紫の壁、磁器タイルの床) の写真
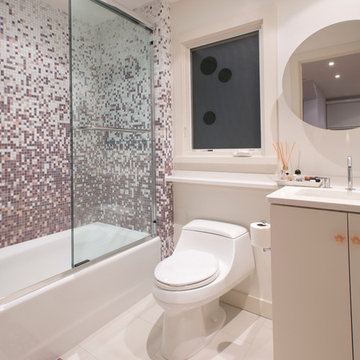
In the girl's bathroom, we used mosaic tiles in the purple/lavender color scheme she liked as accents on the walls around the bathtub as well as inlays on the floor.
Photography: Geoffrey Hodgdon
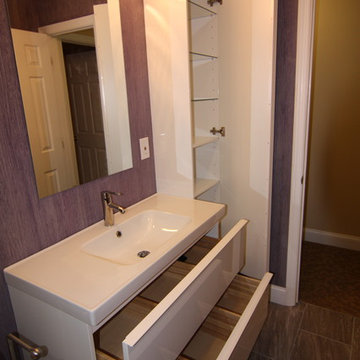
Chad Smith
ボルチモアにある高級な中くらいなモダンスタイルのおしゃれな子供用バスルーム (壁付け型シンク、フラットパネル扉のキャビネット、白いキャビネット、アルコーブ型浴槽、シャワー付き浴槽 、分離型トイレ、マルチカラーのタイル、磁器タイル、紫の壁、磁器タイルの床) の写真
ボルチモアにある高級な中くらいなモダンスタイルのおしゃれな子供用バスルーム (壁付け型シンク、フラットパネル扉のキャビネット、白いキャビネット、アルコーブ型浴槽、シャワー付き浴槽 、分離型トイレ、マルチカラーのタイル、磁器タイル、紫の壁、磁器タイルの床) の写真
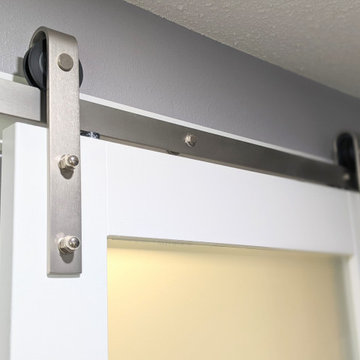
オーランドにある高級な中くらいなトランジショナルスタイルのおしゃれなマスターバスルーム (フラットパネル扉のキャビネット、青いキャビネット、アルコーブ型浴槽、アルコーブ型シャワー、ビデ、マルチカラーのタイル、セラミックタイル、紫の壁、クッションフロア、アンダーカウンター洗面器、珪岩の洗面台、オープンシャワー、白い洗面カウンター、トイレ室、洗面台1つ、造り付け洗面台) の写真
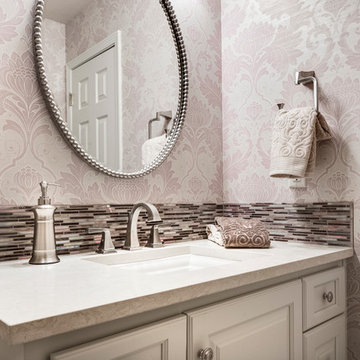
Mauve was the haute fashion color of the 1980’s when our clients custom-built this home on acreage. The before pictures feature mauve moiré wallpaper and gold accents, but what most dated was the low 30 inches cabinet height that was popular at that time.
Arlene Ladegaard, founder and principal designer of Design Connection, Inc., in Overland Park, Kan., had already updated many other rooms in this home. The clients contacted her for the powder room and master bathroom.
Arlene and the clients decided to leave in place the marble tile floor that had been installed a few years back. As graduates of Kansas State University (with school colors of purple and silver), the clients loved purple and had accents of it in many other rooms in the home. For the powder room, the clients desired wallpaper in the purple tones and Arlene found the perfect, fashion-forward floral purple and silver wallpaper.
Arlene and her design team specified a new standard 36-inch-high cabinet and Cambria quartz countertops. A mosaic backsplash carried hints purple accents and the plumbing fixtures and oval mirror above the counter in brushed nickel captured the silver highlights. The clients loved the new look that included a Kohler ADA height toilet. There is no more bending down to sit down! The design of this new powder room blends with the traditional style of the home and works well with the surrounding spaces.
Design Connection, Inc. provided cabinet design and specifications, wallpaper, countertops, plumbing fixtures, lighting, installation and project management.
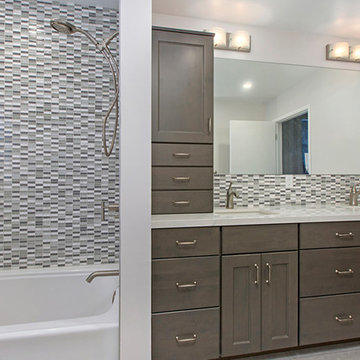
This 1968 single story bungalow had great bones but serious design and storage issues. The kitchen had a drop ceiling and a door that lead into the guest bedroom. The peninsula and cabinet overhang made the kitchen feel small and crowded. A few too many DIY projects made for a mess of style! The bathrooms had never been updated, the closets were in the wrong spots and all the lighting fixtures were dated. A face lift was in order!
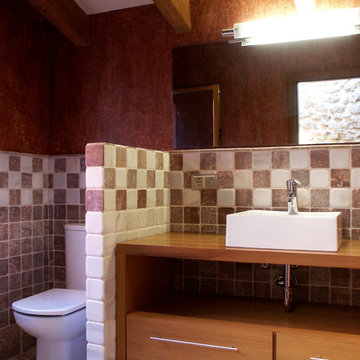
Fotografías de Jose Maria Hortelano, Proyecto decorativo de Rafael Senabre Ribes
アリカンテにある低価格の地中海スタイルのおしゃれなマスターバスルーム (フラットパネル扉のキャビネット、中間色木目調キャビネット、アルコーブ型浴槽、シャワー付き浴槽 、分離型トイレ、マルチカラーのタイル、石タイル、紫の壁、トラバーチンの床、ベッセル式洗面器、木製洗面台) の写真
アリカンテにある低価格の地中海スタイルのおしゃれなマスターバスルーム (フラットパネル扉のキャビネット、中間色木目調キャビネット、アルコーブ型浴槽、シャワー付き浴槽 、分離型トイレ、マルチカラーのタイル、石タイル、紫の壁、トラバーチンの床、ベッセル式洗面器、木製洗面台) の写真
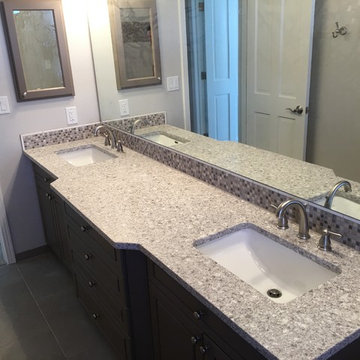
3cm Caesarstone - turbine grey.
Rectangle white under-mount sink.
Travertine & Porcelain tile back-splash.
デンバーにあるお手頃価格の小さなコンテンポラリースタイルのおしゃれな子供用バスルーム (フラットパネル扉のキャビネット、中間色木目調キャビネット、アルコーブ型浴槽、一体型トイレ 、マルチカラーのタイル、トラバーチンタイル、紫の壁、セラミックタイルの床、アンダーカウンター洗面器、クオーツストーンの洗面台、グレーの床、シャワーカーテン) の写真
デンバーにあるお手頃価格の小さなコンテンポラリースタイルのおしゃれな子供用バスルーム (フラットパネル扉のキャビネット、中間色木目調キャビネット、アルコーブ型浴槽、一体型トイレ 、マルチカラーのタイル、トラバーチンタイル、紫の壁、セラミックタイルの床、アンダーカウンター洗面器、クオーツストーンの洗面台、グレーの床、シャワーカーテン) の写真
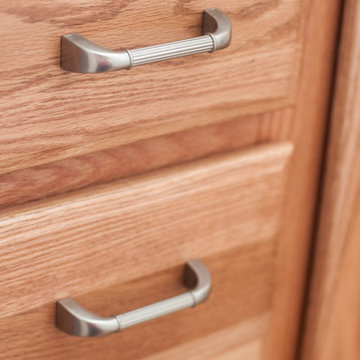
Impressions Photography
シカゴにある高級な小さなコンテンポラリースタイルのおしゃれな浴室 (落し込みパネル扉のキャビネット、淡色木目調キャビネット、アルコーブ型浴槽、シャワー付き浴槽 、一体型トイレ 、マルチカラーのタイル、紫の壁、クッションフロア、オーバーカウンターシンク、ラミネートカウンター) の写真
シカゴにある高級な小さなコンテンポラリースタイルのおしゃれな浴室 (落し込みパネル扉のキャビネット、淡色木目調キャビネット、アルコーブ型浴槽、シャワー付き浴槽 、一体型トイレ 、マルチカラーのタイル、紫の壁、クッションフロア、オーバーカウンターシンク、ラミネートカウンター) の写真
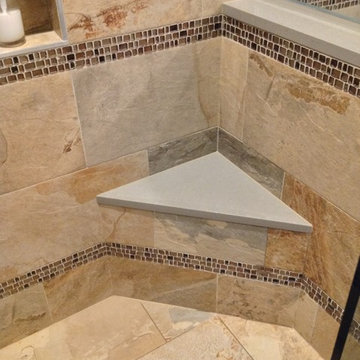
We fabricated quartz material for the corner seat, cap on pony wall, and shower door threshold. The design included porcelain tiles combined with glass stripes. Nice!
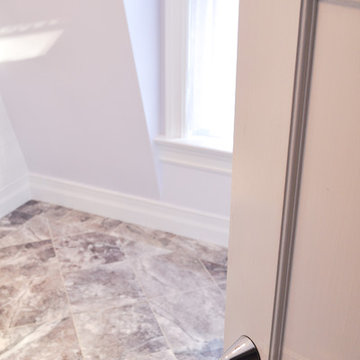
ニューヨークにあるラグジュアリーな広いトランジショナルスタイルのおしゃれな子供用バスルーム (ペデスタルシンク、アルコーブ型浴槽、シャワー付き浴槽 、分離型トイレ、マルチカラーのタイル、サブウェイタイル、紫の壁、大理石の床) の写真
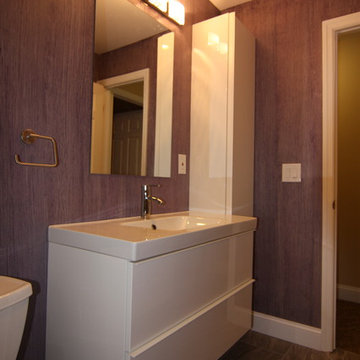
Chad Smith
ボルチモアにある高級な中くらいなモダンスタイルのおしゃれな子供用バスルーム (壁付け型シンク、フラットパネル扉のキャビネット、白いキャビネット、アルコーブ型浴槽、シャワー付き浴槽 、分離型トイレ、マルチカラーのタイル、磁器タイル、紫の壁、磁器タイルの床) の写真
ボルチモアにある高級な中くらいなモダンスタイルのおしゃれな子供用バスルーム (壁付け型シンク、フラットパネル扉のキャビネット、白いキャビネット、アルコーブ型浴槽、シャワー付き浴槽 、分離型トイレ、マルチカラーのタイル、磁器タイル、紫の壁、磁器タイルの床) の写真
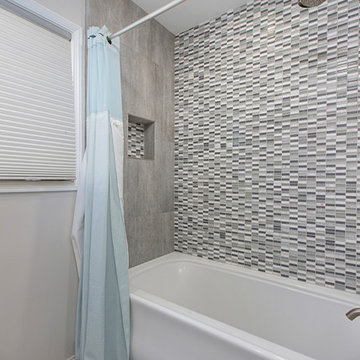
This 1968 single story bungalow had great bones but serious design and storage issues. The kitchen had a drop ceiling and a door that lead into the guest bedroom. The peninsula and cabinet overhang made the kitchen feel small and crowded. A few too many DIY projects made for a mess of style! The bathrooms had never been updated, the closets were in the wrong spots and all the lighting fixtures were dated. A face lift was in order!
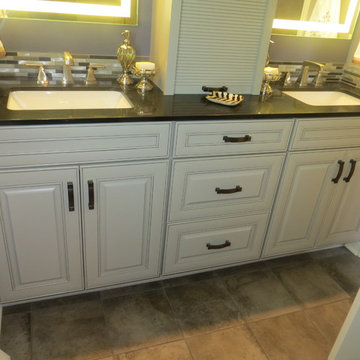
ニューヨークにあるトランジショナルスタイルのおしゃれなマスターバスルーム (レイズドパネル扉のキャビネット、白いキャビネット、アルコーブ型浴槽、アルコーブ型シャワー、分離型トイレ、マルチカラーのタイル、モザイクタイル、紫の壁、クッションフロア、アンダーカウンター洗面器、御影石の洗面台) の写真
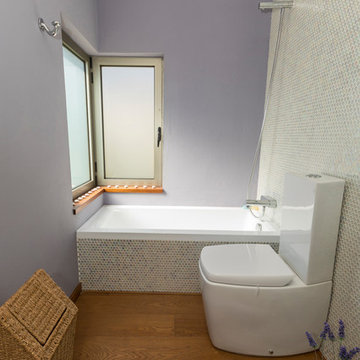
他の地域にある小さなコンテンポラリースタイルのおしゃれなバスルーム (浴槽なし) (アルコーブ型浴槽、一体型トイレ 、マルチカラーのタイル、セラミックタイル、無垢フローリング、茶色い床、紫の壁) の写真
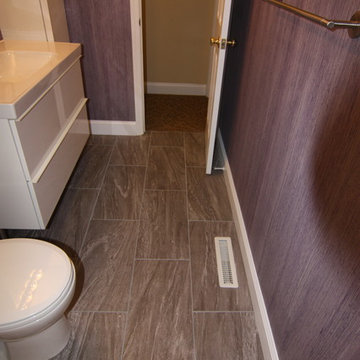
Chad Smith
ボルチモアにある高級な中くらいなモダンスタイルのおしゃれな子供用バスルーム (壁付け型シンク、フラットパネル扉のキャビネット、白いキャビネット、アルコーブ型浴槽、シャワー付き浴槽 、分離型トイレ、マルチカラーのタイル、磁器タイル、紫の壁、磁器タイルの床) の写真
ボルチモアにある高級な中くらいなモダンスタイルのおしゃれな子供用バスルーム (壁付け型シンク、フラットパネル扉のキャビネット、白いキャビネット、アルコーブ型浴槽、シャワー付き浴槽 、分離型トイレ、マルチカラーのタイル、磁器タイル、紫の壁、磁器タイルの床) の写真
浴室・バスルーム (和式浴槽、アルコーブ型浴槽、マルチカラーのタイル、紫の壁) の写真
1