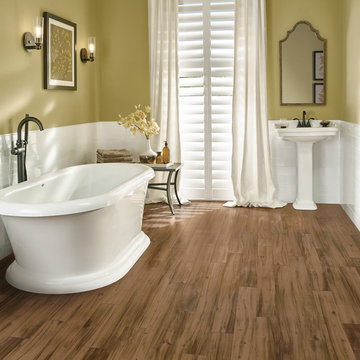浴室・バスルーム (置き型浴槽) の写真
絞り込み:
資材コスト
並び替え:今日の人気順
写真 1〜20 枚目(全 11,007 枚)
1/4

Bathrom design
他の地域にある広いトランジショナルスタイルのおしゃれな子供用バスルーム (フラットパネル扉のキャビネット、ベージュのキャビネット、置き型浴槽、オープン型シャワー、ピンクのタイル、ピンクの壁、無垢フローリング、一体型シンク、洗面台1つ、フローティング洗面台) の写真
他の地域にある広いトランジショナルスタイルのおしゃれな子供用バスルーム (フラットパネル扉のキャビネット、ベージュのキャビネット、置き型浴槽、オープン型シャワー、ピンクのタイル、ピンクの壁、無垢フローリング、一体型シンク、洗面台1つ、フローティング洗面台) の写真

Jonathan Edwards
他の地域にあるお手頃価格の中くらいなビーチスタイルのおしゃれな子供用バスルーム (一体型シンク、落し込みパネル扉のキャビネット、白いキャビネット、人工大理石カウンター、置き型浴槽、オープン型シャワー、分離型トイレ、白いタイル、磁器タイル、青い壁、磁器タイルの床) の写真
他の地域にあるお手頃価格の中くらいなビーチスタイルのおしゃれな子供用バスルーム (一体型シンク、落し込みパネル扉のキャビネット、白いキャビネット、人工大理石カウンター、置き型浴槽、オープン型シャワー、分離型トイレ、白いタイル、磁器タイル、青い壁、磁器タイルの床) の写真

Luscious Bathroom in Storrington, West Sussex
A luscious green bathroom design is complemented by matt black accents and unique platform for a feature bath.
The Brief
The aim of this project was to transform a former bedroom into a contemporary family bathroom, complete with a walk-in shower and freestanding bath.
This Storrington client had some strong design ideas, favouring a green theme with contemporary additions to modernise the space.
Storage was also a key design element. To help minimise clutter and create space for decorative items an inventive solution was required.
Design Elements
The design utilises some key desirables from the client as well as some clever suggestions from our bathroom designer Martin.
The green theme has been deployed spectacularly, with metro tiles utilised as a strong accent within the shower area and multiple storage niches. All other walls make use of neutral matt white tiles at half height, with William Morris wallpaper used as a leafy and natural addition to the space.
A freestanding bath has been placed central to the window as a focal point. The bathing area is raised to create separation within the room, and three pendant lights fitted above help to create a relaxing ambience for bathing.
Special Inclusions
Storage was an important part of the design.
A wall hung storage unit has been chosen in a Fjord Green Gloss finish, which works well with green tiling and the wallpaper choice. Elsewhere plenty of storage niches feature within the room. These add storage for everyday essentials, decorative items, and conceal items the client may not want on display.
A sizeable walk-in shower was also required as part of the renovation, with designer Martin opting for a Crosswater enclosure in a matt black finish. The matt black finish teams well with other accents in the room like the Vado brassware and Eastbrook towel rail.
Project Highlight
The platformed bathing area is a great highlight of this family bathroom space.
It delivers upon the freestanding bath requirement of the brief, with soothing lighting additions that elevate the design. Wood-effect porcelain floor tiling adds an additional natural element to this renovation.
The End Result
The end result is a complete transformation from the former bedroom that utilised this space.
The client and our designer Martin have combined multiple great finishes and design ideas to create a dramatic and contemporary, yet functional, family bathroom space.
Discover how our expert designers can transform your own bathroom with a free design appointment and quotation. Arrange a free appointment in showroom or online.

Ensuite
ニューカッスルにあるお手頃価格の中くらいなビーチスタイルのおしゃれなバスルーム (浴槽なし) (フラットパネル扉のキャビネット、青いキャビネット、置き型浴槽、オープン型シャワー、分離型トイレ、白いタイル、グレーの壁、一体型シンク、グレーの床、オープンシャワー、白い洗面カウンター、洗面台1つ、フローティング洗面台) の写真
ニューカッスルにあるお手頃価格の中くらいなビーチスタイルのおしゃれなバスルーム (浴槽なし) (フラットパネル扉のキャビネット、青いキャビネット、置き型浴槽、オープン型シャワー、分離型トイレ、白いタイル、グレーの壁、一体型シンク、グレーの床、オープンシャワー、白い洗面カウンター、洗面台1つ、フローティング洗面台) の写真

An elegant and contemporary freestanding bath, perfect for a relaxing soak. Its sleek design is an invitation for relaxation and tranquility.
ロンドンにある高級な中くらいなコンテンポラリースタイルのおしゃれな子供用バスルーム (置き型浴槽、オープン型シャワー、一体型トイレ 、グレーのタイル、磁器タイル、グレーの壁、磁器タイルの床、壁付け型シンク、コンクリートの洗面台、グレーの床、開き戸のシャワー、オレンジの洗面カウンター、洗面台1つ) の写真
ロンドンにある高級な中くらいなコンテンポラリースタイルのおしゃれな子供用バスルーム (置き型浴槽、オープン型シャワー、一体型トイレ 、グレーのタイル、磁器タイル、グレーの壁、磁器タイルの床、壁付け型シンク、コンクリートの洗面台、グレーの床、開き戸のシャワー、オレンジの洗面カウンター、洗面台1つ) の写真

Two small spaces were combined to create one substantial children’s bathroom. Per the client’s request, two wall-mounted sinks were preferred over a traditional vanity setup. A large marble bench and side cabinet provide plenty of storage. The floating tub was integrated within the shower to create a dedicated wet area. Ann Sacks porcelain tile and custom New Ravenna “fish” glass mosaic.

We were engaged to create luxurious and elegant bathrooms and powder rooms for this stunning apartment at Birchgrove. We used calacatta satin large format porcelain tiles on the floor and walls exuding elegance. Stunning oval recessed shaving cabinets and dark custom vanities provided all the storage our clients requested. Recessed towels, niches, stone baths, brushed nickel tapware, sensor lighting and heated floors emanated opulent luxury. Our client's were delighted with all their bathrooms.

ロンドンにあるお手頃価格の小さなヴィクトリアン調のおしゃれな子供用バスルーム (置き型浴槽、オープン型シャワー、一体型トイレ 、白いタイル、セラミックタイル、青い壁、ペデスタルシンク、青い床、オープンシャワー、洗面台1つ) の写真

アトランタにあるお手頃価格の中くらいなトラディショナルスタイルのおしゃれなバスルーム (浴槽なし) (シェーカースタイル扉のキャビネット、黒いキャビネット、置き型浴槽、コーナー設置型シャワー、グレーのタイル、磁器タイル、グレーの壁、磁器タイルの床、アンダーカウンター洗面器、クオーツストーンの洗面台、グレーの床、開き戸のシャワー、白い洗面カウンター、シャワーベンチ、洗面台1つ、造り付け洗面台) の写真

Reconfiguration of a dilapidated bathroom and separate toilet in a Victorian house in Walthamstow village.
The original toilet was situated straight off of the landing space and lacked any privacy as it opened onto the landing. The original bathroom was separate from the WC with the entrance at the end of the landing. To get to the rear bedroom meant passing through the bathroom which was not ideal. The layout was reconfigured to create a family bathroom which incorporated a walk-in shower where the original toilet had been and freestanding bath under a large sash window. The new bathroom is slightly slimmer than the original this is to create a short corridor leading to the rear bedroom.
The ceiling was removed and the joists exposed to create the feeling of a larger space. A rooflight sits above the walk-in shower and the room is flooded with natural daylight. Hanging plants are hung from the exposed beams bringing nature and a feeling of calm tranquility into the space.

Family Bathroom Renovation in Melbourne. Bohemian styled and neutral tones anchored by the custom made timber double vanity, oval mirrors and tiger bronze fixtures. A free-standing bath and walk-in shower creating a sense of space

DHV Architects have designed the new second floor at this large detached house in Henleaze, Bristol. The brief was to fit a generous master bedroom and a high end bathroom into the loft space. Crittall style glazing combined with mono chromatic colours create a sleek contemporary feel. A large rear dormer with an oversized window make the bedroom light and airy.

Kinsley Bathroom Vanity in Grey
Available in sizes 36" - 60"
Farmhouse style soft-closing door(s) & drawers with Carrara white marble countertop and undermount square sink.
Matching mirror option available
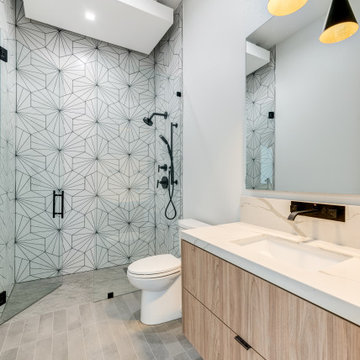
ダラスにある広いコンテンポラリースタイルのおしゃれなバスルーム (浴槽なし) (フラットパネル扉のキャビネット、淡色木目調キャビネット、置き型浴槽、バリアフリー、分離型トイレ、白いタイル、磁器タイル、白い壁、磁器タイルの床、アンダーカウンター洗面器、クオーツストーンの洗面台、グレーの床、開き戸のシャワー、白い洗面カウンター、洗面台1つ、フローティング洗面台) の写真
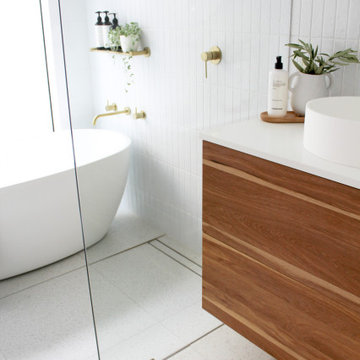
Wet Room Set Up, Walk In Shower, Adore Bathroom, Freestanding Bathroom, On the Ball Bathrooms, OTB Bathrooms, Bathroom Renovation Scarborough, LED Mirror, BRushed BRass tapware, Brushed Brass Bathroom Tapware, Small Bathroom Ideas, Wall Hung Vanity, Top Mounted Basin
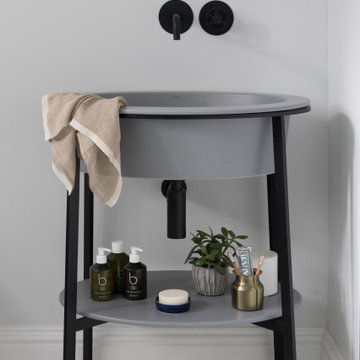
With busy lives as property developers, our clients approached our Head of Design, Louise Ashdown to tackle the bathroom refurbishment in their newly purchased home. It was a compact room that has become a contemporary family bathroom deluxe – with thanks to considered design and stylish fittings
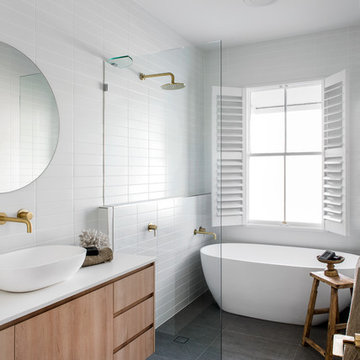
ブリスベンにあるビーチスタイルのおしゃれなバスルーム (浴槽なし) (フラットパネル扉のキャビネット、中間色木目調キャビネット、置き型浴槽、バリアフリー、白いタイル、白い壁、ベッセル式洗面器、グレーの床、オープンシャワー、白い洗面カウンター) の写真

他の地域にあるコンテンポラリースタイルのおしゃれなバスルーム (浴槽なし) (置き型浴槽、洗い場付きシャワー、壁掛け式トイレ、グレーのタイル、白いタイル、白い壁、コンクリートの床、壁付け型シンク、コンクリートの洗面台、グレーの床、オープンシャワー、グレーの洗面カウンター) の写真
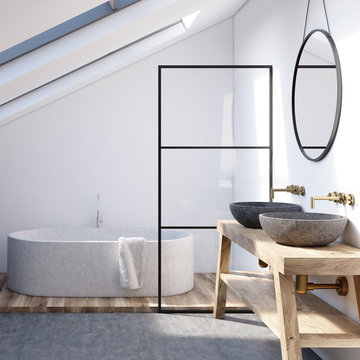
バルセロナにある北欧スタイルのおしゃれなバスルーム (浴槽なし) (オープンシェルフ、置き型浴槽、白い壁、コンクリートの床、ベッセル式洗面器、木製洗面台、グレーの床、ベージュのカウンター) の写真
浴室・バスルーム (置き型浴槽) の写真
1
