浴室・バスルーム (置き型浴槽、濃色木目調キャビネット、茶色い壁) の写真
絞り込み:
資材コスト
並び替え:今日の人気順
写真 1〜20 枚目(全 567 枚)
1/4
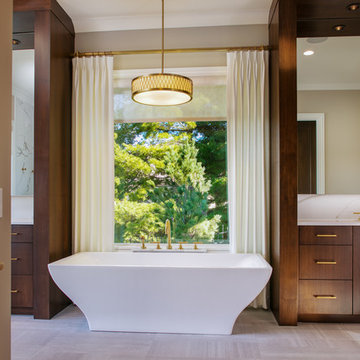
オマハにある広いコンテンポラリースタイルのおしゃれなマスターバスルーム (フラットパネル扉のキャビネット、濃色木目調キャビネット、置き型浴槽、茶色い壁、磁器タイルの床、アンダーカウンター洗面器、茶色い床、コーナー設置型シャワー、白いタイル、大理石タイル、大理石の洗面台、開き戸のシャワー) の写真

Embracing the notion of commissioning artists and hiring a General Contractor in a single stroke, the new owners of this Grove Park condo hired WSM Craft to create a space to showcase their collection of contemporary folk art. The entire home is trimmed in repurposed wood from the WNC Livestock Market, which continues to become headboards, custom cabinetry, mosaic wall installations, and the mantle for the massive stone fireplace. The sliding barn door is outfitted with hand forged ironwork, and faux finish painting adorns walls, doors, and cabinetry and furnishings, creating a seamless unity between the built space and the décor.
Michael Oppenheim Photography

View from master bath towards master bedroom, through open shower/tub wet room and open courtyard. Manolo Langis Photographer
ロサンゼルスにあるラグジュアリーな巨大なコンテンポラリースタイルのおしゃれなマスターバスルーム (フラットパネル扉のキャビネット、濃色木目調キャビネット、置き型浴槽、ベージュのタイル、石タイル、茶色い壁、淡色無垢フローリング、アンダーカウンター洗面器、大理石の洗面台) の写真
ロサンゼルスにあるラグジュアリーな巨大なコンテンポラリースタイルのおしゃれなマスターバスルーム (フラットパネル扉のキャビネット、濃色木目調キャビネット、置き型浴槽、ベージュのタイル、石タイル、茶色い壁、淡色無垢フローリング、アンダーカウンター洗面器、大理石の洗面台) の写真
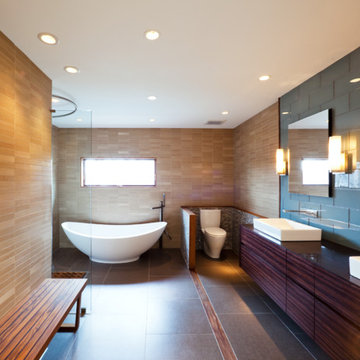
A soothing palate of materials were chosen and assembled using highly refined details and precise craftsmanship to define the space and draw the eye around the room. Figured teak floor inlays demarcate space and relate texturally to the adjacent tile. The custom designed rosewood vanity with mitered top elongates the room and contrasts the glass tile above. An adjacent custom teak bench with rosewood inlay furthers the palate and compliments the inlayed shower pan which creates a seamless transition from wet to dry spaces. Beautifully milled glass, hardware and rectilinear tapware are precisely aligned in the space contrasting softer sculptural elements such as the white shell tub and porcelain sinks.
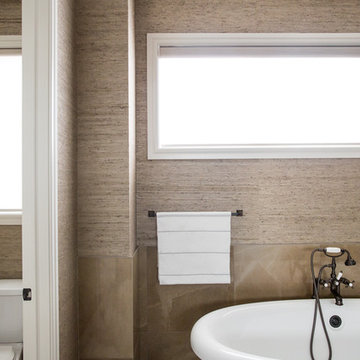
An ensuite traditional bathroom with luxurious Phillip Jeffries grasscloth wallcoverings. Installed by Calgary & Kelowna wallpaper installer, Drop Wallcoverings.
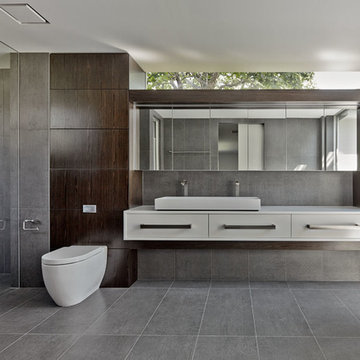
Marian Riabic
シドニーにあるモダンスタイルのおしゃれなマスターバスルーム (濃色木目調キャビネット、置き型浴槽、バリアフリー、壁掛け式トイレ、グレーのタイル、横長型シンク、茶色い壁) の写真
シドニーにあるモダンスタイルのおしゃれなマスターバスルーム (濃色木目調キャビネット、置き型浴槽、バリアフリー、壁掛け式トイレ、グレーのタイル、横長型シンク、茶色い壁) の写真
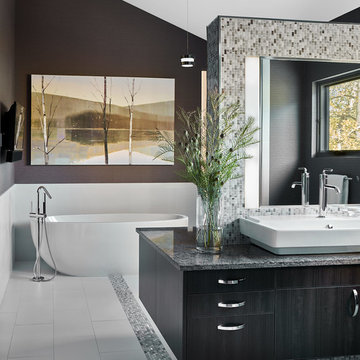
David Patterson Photography
デンバーにある高級な広いラスティックスタイルのおしゃれなマスターバスルーム (フラットパネル扉のキャビネット、濃色木目調キャビネット、置き型浴槽、白いタイル、磁器タイル、茶色い壁、磁器タイルの床、ベッセル式洗面器、御影石の洗面台、白い床、グレーの洗面カウンター) の写真
デンバーにある高級な広いラスティックスタイルのおしゃれなマスターバスルーム (フラットパネル扉のキャビネット、濃色木目調キャビネット、置き型浴槽、白いタイル、磁器タイル、茶色い壁、磁器タイルの床、ベッセル式洗面器、御影石の洗面台、白い床、グレーの洗面カウンター) の写真
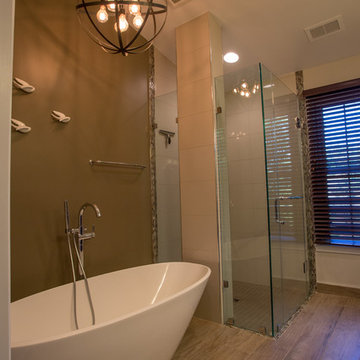
ワシントンD.C.にある高級な小さなトラディショナルスタイルのおしゃれなマスターバスルーム (シェーカースタイル扉のキャビネット、濃色木目調キャビネット、置き型浴槽、コーナー設置型シャワー、一体型トイレ 、茶色いタイル、モザイクタイル、茶色い壁、セラミックタイルの床、オーバーカウンターシンク、御影石の洗面台) の写真
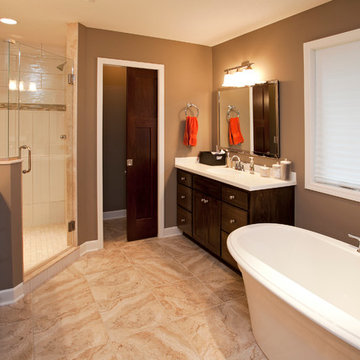
ミネアポリスにある高級な中くらいなトランジショナルスタイルのおしゃれなマスターバスルーム (一体型シンク、家具調キャビネット、濃色木目調キャビネット、人工大理石カウンター、置き型浴槽、コーナー設置型シャワー、ベージュのタイル、セラミックタイル、茶色い壁、セラミックタイルの床) の写真
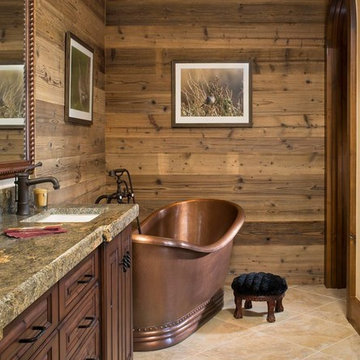
ウィチタにあるお手頃価格の中くらいなラスティックスタイルのおしゃれな浴室 (レイズドパネル扉のキャビネット、濃色木目調キャビネット、置き型浴槽、茶色い壁、セラミックタイルの床、アンダーカウンター洗面器、御影石の洗面台) の写真
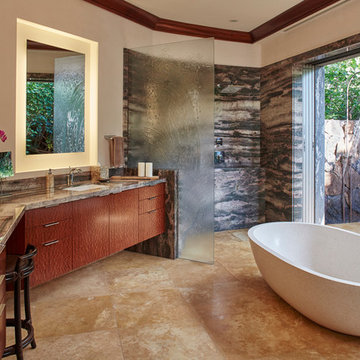
Linny Morris
ハワイにあるラグジュアリーな広いトロピカルスタイルのおしゃれなマスターバスルーム (アンダーカウンター洗面器、家具調キャビネット、濃色木目調キャビネット、御影石の洗面台、置き型浴槽、オープン型シャワー、一体型トイレ 、石タイル、トラバーチンの床、茶色い壁) の写真
ハワイにあるラグジュアリーな広いトロピカルスタイルのおしゃれなマスターバスルーム (アンダーカウンター洗面器、家具調キャビネット、濃色木目調キャビネット、御影石の洗面台、置き型浴槽、オープン型シャワー、一体型トイレ 、石タイル、トラバーチンの床、茶色い壁) の写真
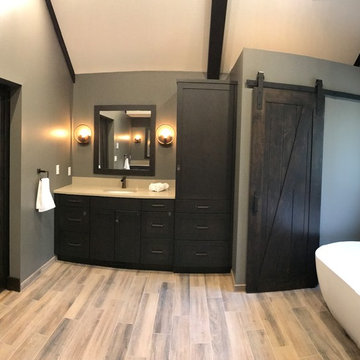
Our owners were looking to upgrade their master bedroom into a hotel-like oasis away from the world with a rustic "ski lodge" feel. The bathroom was gutted, we added some square footage from a closet next door and created a vaulted, spa-like bathroom space with a feature soaking tub. We connected the bedroom to the sitting space beyond to make sure both rooms were able to be used and work together. Added some beams to dress up the ceilings along with a new more modern soffit ceiling complete with an industrial style ceiling fan. The master bed will be positioned at the actual reclaimed barn-wood wall...The gas fireplace is see-through to the sitting area and ties the large space together with a warm accent. This wall is coated in a beautiful venetian plaster. Also included 2 walk-in closet spaces (being fitted with closet systems) and an exercise room.
Pros that worked on the project included: Holly Nase Interiors, S & D Renovations (who coordinated all of the construction), Agentis Kitchen & Bath, Veneshe Master Venetian Plastering, Stoves & Stuff Fireplaces
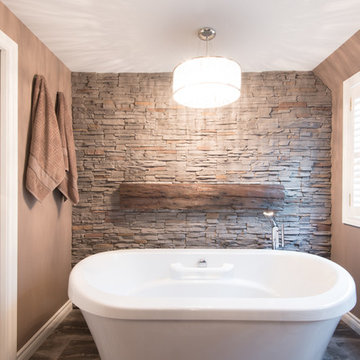
Eagleye Photography Inc.
トロントにある中くらいなラスティックスタイルのおしゃれなマスターバスルーム (シェーカースタイル扉のキャビネット、濃色木目調キャビネット、置き型浴槽、一体型トイレ 、ベージュのタイル、石タイル、茶色い壁、ベッセル式洗面器、木製洗面台、セラミックタイルの床、グレーの床) の写真
トロントにある中くらいなラスティックスタイルのおしゃれなマスターバスルーム (シェーカースタイル扉のキャビネット、濃色木目調キャビネット、置き型浴槽、一体型トイレ 、ベージュのタイル、石タイル、茶色い壁、ベッセル式洗面器、木製洗面台、セラミックタイルの床、グレーの床) の写真
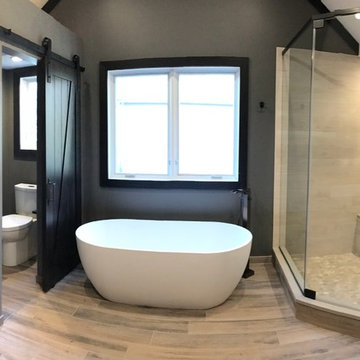
Our owners were looking to upgrade their master bedroom into a hotel-like oasis away from the world with a rustic "ski lodge" feel. The bathroom was gutted, we added some square footage from a closet next door and created a vaulted, spa-like bathroom space with a feature soaking tub. We connected the bedroom to the sitting space beyond to make sure both rooms were able to be used and work together. Added some beams to dress up the ceilings along with a new more modern soffit ceiling complete with an industrial style ceiling fan. The master bed will be positioned at the actual reclaimed barn-wood wall...The gas fireplace is see-through to the sitting area and ties the large space together with a warm accent. This wall is coated in a beautiful venetian plaster. Also included 2 walk-in closet spaces (being fitted with closet systems) and an exercise room.
Pros that worked on the project included: Holly Nase Interiors, S & D Renovations (who coordinated all of the construction), Agentis Kitchen & Bath, Veneshe Master Venetian Plastering, Stoves & Stuff Fireplaces
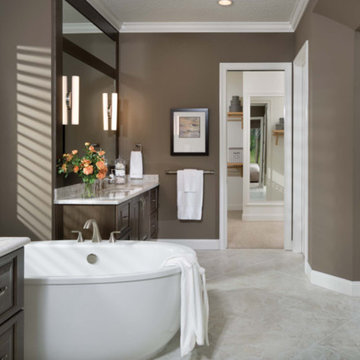
マイアミにある高級な広いおしゃれなマスターバスルーム (レイズドパネル扉のキャビネット、濃色木目調キャビネット、置き型浴槽、アルコーブ型シャワー、茶色い壁、大理石の床、アンダーカウンター洗面器、大理石の洗面台、ベージュの床、開き戸のシャワー) の写真
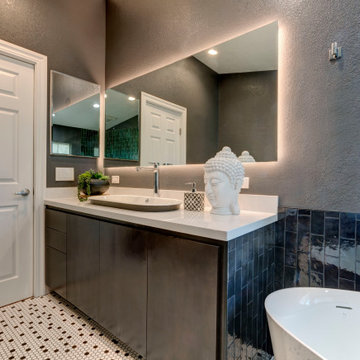
Dramatic bathroom highlighted by dark walls and cabinetry. The backlit mirror brings additional flair. The white countertop, free standing tub, vessel sink and black and white hexagon tiles provide a nice contrast to the dark colors and prevent the space from feeling cavelike.
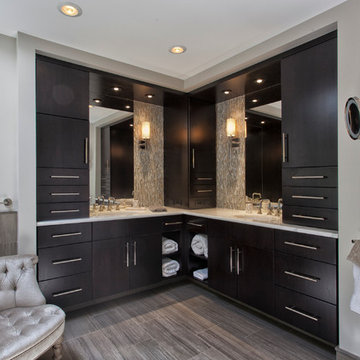
Doyle Coffin Architecture
+ Dan Lenore, Photographer
ニューヨークにある高級な広いコンテンポラリースタイルのおしゃれなマスターバスルーム (アンダーカウンター洗面器、フラットパネル扉のキャビネット、濃色木目調キャビネット、大理石の洗面台、置き型浴槽、オープン型シャワー、分離型トイレ、メタルタイル、茶色い壁、磁器タイルの床、ベージュのタイル) の写真
ニューヨークにある高級な広いコンテンポラリースタイルのおしゃれなマスターバスルーム (アンダーカウンター洗面器、フラットパネル扉のキャビネット、濃色木目調キャビネット、大理石の洗面台、置き型浴槽、オープン型シャワー、分離型トイレ、メタルタイル、茶色い壁、磁器タイルの床、ベージュのタイル) の写真
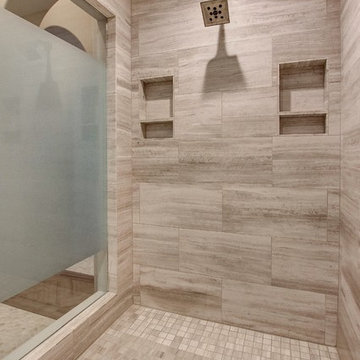
フェニックスにある広いモダンスタイルのおしゃれなマスターバスルーム (フラットパネル扉のキャビネット、濃色木目調キャビネット、置き型浴槽、コーナー設置型シャワー、茶色いタイル、茶色い壁、磁器タイルの床、ベッセル式洗面器、人工大理石カウンター、茶色い床、開き戸のシャワー、磁器タイル) の写真
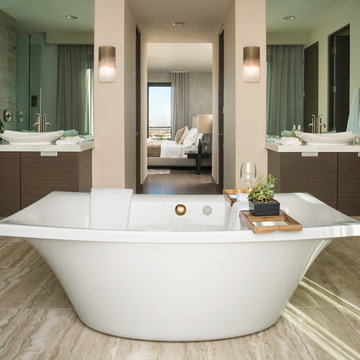
ラスベガスにあるラグジュアリーな巨大なコンテンポラリースタイルのおしゃれなマスターバスルーム (フラットパネル扉のキャビネット、濃色木目調キャビネット、置き型浴槽、茶色い壁、人工大理石カウンター、ベージュの床、ベッセル式洗面器、白い洗面カウンター、洗面台2つ) の写真
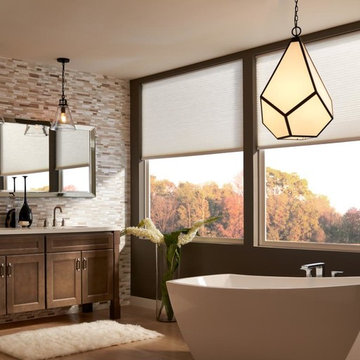
ニューヨークにある広いトランジショナルスタイルのおしゃれなマスターバスルーム (シェーカースタイル扉のキャビネット、濃色木目調キャビネット、置き型浴槽、ベージュのタイル、白いタイル、モザイクタイル、茶色い壁、無垢フローリング、アンダーカウンター洗面器、クオーツストーンの洗面台) の写真
浴室・バスルーム (置き型浴槽、濃色木目調キャビネット、茶色い壁) の写真
1