ターコイズブルーの、木目調の浴室・バスルーム (置き型浴槽、大型浴槽、サブウェイタイル) の写真
絞り込み:
資材コスト
並び替え:今日の人気順
写真 1〜20 枚目(全 135 枚)

ミネアポリスにある高級な広いトランジショナルスタイルのおしゃれなマスターバスルーム (置き型浴槽、グレーのタイル、サブウェイタイル、白い壁、磁器タイルの床、クオーツストーンの洗面台、白い床、白いキャビネット、白い洗面カウンター、白い天井、落し込みパネル扉のキャビネット) の写真

Project Developer April Case Underwood https://www.houzz.com/pro/awood21/april-case-underwood
Designer Elena Eskandari https://www.houzz.com/pro/eeskandari/elena-eskandari-case-design-remodeling-inc
Photography by Stacy Zarin Goldberg

フェニックスにある広いトランジショナルスタイルのおしゃれなマスターバスルーム (ベージュのキャビネット、置き型浴槽、白い壁、アンダーカウンター洗面器、マルチカラーの床、グレーの洗面カウンター、ダブルシャワー、白いタイル、サブウェイタイル、セメントタイルの床、クオーツストーンの洗面台、開き戸のシャワー、トイレ室、洗面台2つ、造り付け洗面台、板張り壁、フラットパネル扉のキャビネット) の写真

Iran Watson Photography
アトランタにあるカントリー風のおしゃれなマスターバスルーム (中間色木目調キャビネット、置き型浴槽、バリアフリー、白いタイル、サブウェイタイル、グレーの壁、セメントタイルの床、ベッセル式洗面器、マルチカラーの床、オープンシャワー、黒い洗面カウンター、オープンシェルフ) の写真
アトランタにあるカントリー風のおしゃれなマスターバスルーム (中間色木目調キャビネット、置き型浴槽、バリアフリー、白いタイル、サブウェイタイル、グレーの壁、セメントタイルの床、ベッセル式洗面器、マルチカラーの床、オープンシャワー、黒い洗面カウンター、オープンシェルフ) の写真
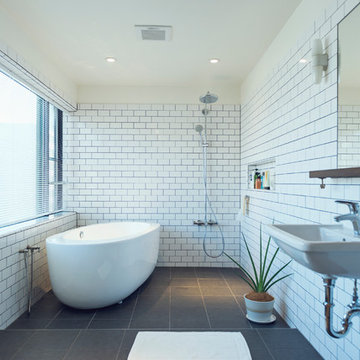
東京23区にあるコンテンポラリースタイルのおしゃれなマスターバスルーム (置き型浴槽、バリアフリー、サブウェイタイル、白い壁、壁付け型シンク、グレーの床、オープンシャワー) の写真
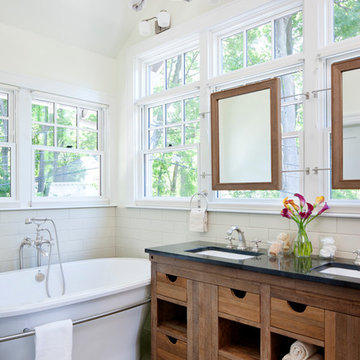
LEED for Homes Gold certified renovation.
Photography: Greg Premru
Vanity and mirrors are custom made by Native Trails: www.nativetrails.net
ボストンにあるコンテンポラリースタイルのおしゃれなマスターバスルーム (置き型浴槽、サブウェイタイル、ベージュのタイル、濃色木目調キャビネット、フラットパネル扉のキャビネット) の写真
ボストンにあるコンテンポラリースタイルのおしゃれなマスターバスルーム (置き型浴槽、サブウェイタイル、ベージュのタイル、濃色木目調キャビネット、フラットパネル扉のキャビネット) の写真

photographer: Picture Perfect House
シャーロットにある高級なカントリー風のおしゃれなマスターバスルーム (濃色木目調キャビネット、置き型浴槽、サブウェイタイル、緑の壁、セラミックタイルの床、クオーツストーンの洗面台、白いタイル、ベッセル式洗面器、マルチカラーの床、開き戸のシャワー、インセット扉のキャビネット) の写真
シャーロットにある高級なカントリー風のおしゃれなマスターバスルーム (濃色木目調キャビネット、置き型浴槽、サブウェイタイル、緑の壁、セラミックタイルの床、クオーツストーンの洗面台、白いタイル、ベッセル式洗面器、マルチカラーの床、開き戸のシャワー、インセット扉のキャビネット) の写真

Established in 1895 as a warehouse for the spice trade, 481 Washington was built to last. With its 25-inch-thick base and enchanting Beaux Arts facade, this regal structure later housed a thriving Hudson Square printing company. After an impeccable renovation, the magnificent loft building’s original arched windows and exquisite cornice remain a testament to the grandeur of days past. Perfectly anchored between Soho and Tribeca, Spice Warehouse has been converted into 12 spacious full-floor lofts that seamlessly fuse Old World character with modern convenience. Steps from the Hudson River, Spice Warehouse is within walking distance of renowned restaurants, famed art galleries, specialty shops and boutiques. With its golden sunsets and outstanding facilities, this is the ideal destination for those seeking the tranquil pleasures of the Hudson River waterfront.
Expansive private floor residences were designed to be both versatile and functional, each with 3 to 4 bedrooms, 3 full baths, and a home office. Several residences enjoy dramatic Hudson River views.
This open space has been designed to accommodate a perfect Tribeca city lifestyle for entertaining, relaxing and working.
This living room design reflects a tailored “old world” look, respecting the original features of the Spice Warehouse. With its high ceilings, arched windows, original brick wall and iron columns, this space is a testament of ancient time and old world elegance.
The master bathroom was designed with tradition in mind and a taste for old elegance. it is fitted with a fabulous walk in glass shower and a deep soaking tub.
The pedestal soaking tub and Italian carrera marble metal legs, double custom sinks balance classic style and modern flair.
The chosen tiles are a combination of carrera marble subway tiles and hexagonal floor tiles to create a simple yet luxurious look.
Photography: Francis Augustine

SeaThru is a new, waterfront, modern home. SeaThru was inspired by the mid-century modern homes from our area, known as the Sarasota School of Architecture.
This homes designed to offer more than the standard, ubiquitous rear-yard waterfront outdoor space. A central courtyard offer the residents a respite from the heat that accompanies west sun, and creates a gorgeous intermediate view fro guest staying in the semi-attached guest suite, who can actually SEE THROUGH the main living space and enjoy the bay views.
Noble materials such as stone cladding, oak floors, composite wood louver screens and generous amounts of glass lend to a relaxed, warm-contemporary feeling not typically common to these types of homes.
Photos by Ryan Gamma Photography

シアトルにあるビーチスタイルのおしゃれなマスターバスルーム (シェーカースタイル扉のキャビネット、ターコイズのキャビネット、置き型浴槽、青いタイル、サブウェイタイル、白い壁、濃色無垢フローリング、アンダーカウンター洗面器、茶色い床、白い洗面カウンター、洗い場付きシャワー、引戸のシャワー) の写真
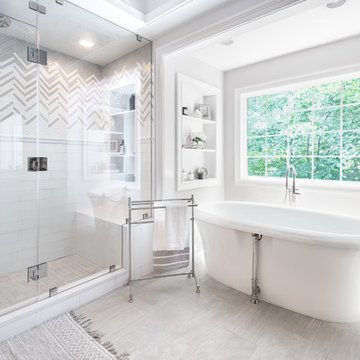
Photography By Cara, LLC
ニューヨークにある中くらいなトランジショナルスタイルのおしゃれなマスターバスルーム (置き型浴槽、グレーの壁、珪岩の洗面台、白い洗面カウンター、アルコーブ型シャワー、白いタイル、サブウェイタイル、開き戸のシャワー、白い床) の写真
ニューヨークにある中くらいなトランジショナルスタイルのおしゃれなマスターバスルーム (置き型浴槽、グレーの壁、珪岩の洗面台、白い洗面カウンター、アルコーブ型シャワー、白いタイル、サブウェイタイル、開き戸のシャワー、白い床) の写真
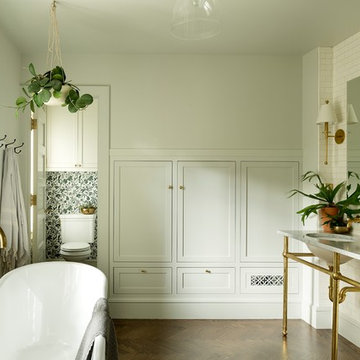
ポートランドにあるお手頃価格の中くらいなトランジショナルスタイルのおしゃれなマスターバスルーム (置き型浴槽、白いタイル、サブウェイタイル、グレーの壁、濃色無垢フローリング、アンダーカウンター洗面器、茶色い床、大理石の洗面台) の写真
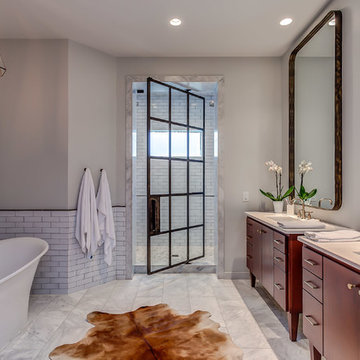
Contemporary Spanish in a Historic East Nashville neighborhood called Little Hollywood.
Building Ideas- Architecture
David Baird Architect
Marcelle Guilbeau Interior Design
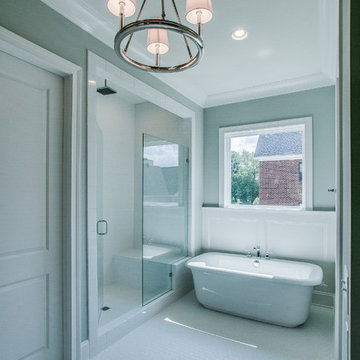
ナッシュビルにある中くらいなカントリー風のおしゃれなマスターバスルーム (シェーカースタイル扉のキャビネット、白いキャビネット、置き型浴槽、バリアフリー、白いタイル、サブウェイタイル、緑の壁、クッションフロア、アンダーカウンター洗面器、御影石の洗面台) の写真

Just like a fading movie star, this master bathroom had lost its glamorous luster and was in dire need of new look. Gone are the old "Hollywood style make up lights and black vanity" replaced with freestanding vanity furniture and mirrors framed by crystal tipped sconces.
A soft and serene gray and white color scheme creates Thymeless elegance with subtle colors and materials. Urban gray vanities with Carrara marble tops float against a tiled wall of large format subway tile with a darker gray porcelain “marble” tile accent. Recessed medicine cabinets provide extra storage for this “his and hers” design. A lowered dressing table and adjustable mirror provides seating for “hair and makeup” matters. A fun and furry poof brings a funky edge to the space designed for a young couple looking for design flair. The angular design of the Brizo faucet collection continues the transitional feel of the space.
The freestanding tub by Oceania features a slim design detail which compliments the design theme of elegance. The tub filler was placed in a raised platform perfect for accessories or the occasional bottle of champagne. The tub space is defined by a mosaic tile which is the companion tile to the main floor tile. The detail is repeated on the shower floor. The oversized shower features a large bench seat, rain head shower, handheld multifunction shower head, temperature and pressure balanced shower controls and recessed niche to tuck bottles out of sight. The 2-sided glass enclosure enlarges the feel of both the shower and the entire bathroom.

Brick Bond Subway, Brick Stack Bond Tiling, Frameless Shower Screen, Real Timber Vanity, Matte Black Tapware, Rounded Mirror, Matte White Tiles, Back To Wall Toilet, Freestanding Bath, Concrete Freestanding Bath, Grey and White Bathrooms, OTB Bathrooms

ボルチモアにあるコンテンポラリースタイルのおしゃれな浴室 (中間色木目調キャビネット、置き型浴槽、洗い場付きシャワー、白いタイル、サブウェイタイル、大理石の床、珪岩の洗面台、開き戸のシャワー、白い洗面カウンター、洗面台2つ、独立型洗面台) の写真

Photo By: Michele Lee Wilson
サンフランシスコにあるトラディショナルスタイルのおしゃれな浴室 (青いキャビネット、置き型浴槽、アルコーブ型シャワー、緑のタイル、サブウェイタイル、ベージュの壁、大理石の床、アンダーカウンター洗面器、大理石の洗面台、グレーの床、開き戸のシャワー、グレーの洗面カウンター) の写真
サンフランシスコにあるトラディショナルスタイルのおしゃれな浴室 (青いキャビネット、置き型浴槽、アルコーブ型シャワー、緑のタイル、サブウェイタイル、ベージュの壁、大理石の床、アンダーカウンター洗面器、大理石の洗面台、グレーの床、開き戸のシャワー、グレーの洗面カウンター) の写真
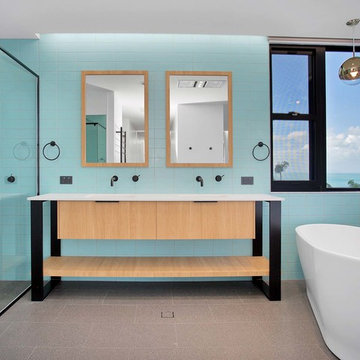
他の地域にあるコンテンポラリースタイルのおしゃれなマスターバスルーム (フラットパネル扉のキャビネット、淡色木目調キャビネット、置き型浴槽、バリアフリー、青いタイル、緑のタイル、サブウェイタイル、青い壁、一体型シンク、グレーの床、白い洗面カウンター) の写真

ロサンゼルスにあるお手頃価格の小さなモダンスタイルのおしゃれなバスルーム (浴槽なし) (フラットパネル扉のキャビネット、白いキャビネット、置き型浴槽、アルコーブ型シャワー、分離型トイレ、グレーのタイル、サブウェイタイル、白い壁、モザイクタイル、一体型シンク、人工大理石カウンター、緑の床、開き戸のシャワー、白い洗面カウンター、ニッチ、洗面台1つ、フローティング洗面台) の写真
ターコイズブルーの、木目調の浴室・バスルーム (置き型浴槽、大型浴槽、サブウェイタイル) の写真
1