浴室・バスルーム (ドロップイン型浴槽、フローティング洗面台、青い壁) の写真
絞り込み:
資材コスト
並び替え:今日の人気順
写真 1〜20 枚目(全 98 枚)
1/4

ローマにある小さなコンテンポラリースタイルのおしゃれなマスターバスルーム (青いキャビネット、ドロップイン型浴槽、シャワー付き浴槽 、分離型トイレ、ピンクのタイル、モザイクタイル、青い壁、コンクリートの床、一体型シンク、人工大理石カウンター、青い床、開き戸のシャワー、白い洗面カウンター、洗面台1つ、フローティング洗面台) の写真

ロンドンにある高級な中くらいなコンテンポラリースタイルのおしゃれな子供用バスルーム (フラットパネル扉のキャビネット、青いキャビネット、ドロップイン型浴槽、オープン型シャワー、壁掛け式トイレ、青いタイル、磁器タイル、青い壁、磁器タイルの床、ベッセル式洗面器、人工大理石カウンター、グレーの床、開き戸のシャワー、グレーの洗面カウンター、アクセントウォール、洗面台1つ、フローティング洗面台) の写真
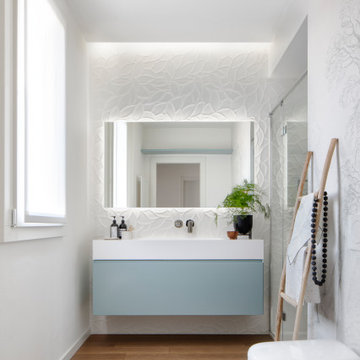
La parete principale del bagno è stata realizzata con ceramiche decorative bianche, in accostamento alla carta da parati che valorizza lo spazio doccia. Il tema del bagno è la natura, richiamata nelle trame floreali della ceramica e nei disegni di paesaggi alberati grigi su sfondo bianco della carta da parati. I toni neutri e naturali si ritrovano anche nel rivestimento a pavimento in parquet e nel colore tenue acqua marina del mobile lavabo. La gola luminosa si riversa sulla parete del lavabo, esaltando i rilievi delle piastrelle in ceramica.
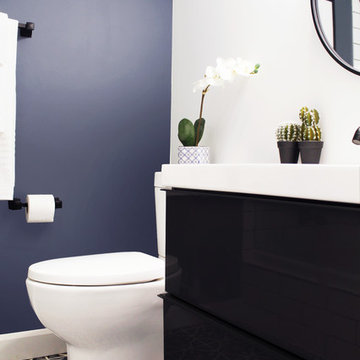
トロントにある低価格の小さなモダンスタイルのおしゃれなバスルーム (浴槽なし) (フラットパネル扉のキャビネット、黒いキャビネット、ドロップイン型浴槽、シャワー付き浴槽 、一体型トイレ 、白いタイル、セラミックタイル、青い壁、セラミックタイルの床、オーバーカウンターシンク、大理石の洗面台、青い床、オープンシャワー、白い洗面カウンター、洗面台1つ、フローティング洗面台) の写真

Kids bathrooms and curves.
Toddlers, wet tiles and corners don't mix, so I found ways to add as many soft curves as I could in this kiddies bathroom. The round ended bath was tiled in with fun kit-kat tiles, which echoes the rounded edges of the double vanity unit. Those large format, terrazzo effect porcelain tiles disguise a multitude of sins too.
A lot of clients ask for wall mounted taps for family bathrooms, well let’s face it, they look real nice. But I don’t think they’re particularly family friendly. The levers are higher and harder for small hands to reach and water from dripping fingers can splosh down the wall and onto the top of the vanity, making a right ole mess. Some of you might disagree, but this is what i’ve experienced and I don't rate. So for this bathroom, I went with a pretty bombproof all in one, moulded double sink with no nooks and crannies for water and grime to find their way to.
The double drawers house all of the bits and bobs needed by the sink and by keeping the floor space clear, there’s plenty of room for bath time toys baskets.
The brief: can you design a bathroom suitable for two boys (1 and 4)? So I did. It was fun!
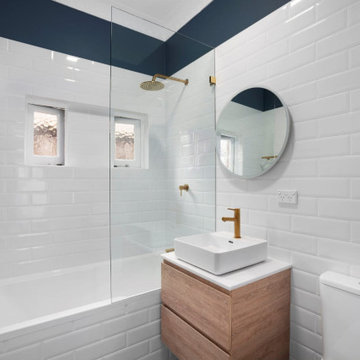
シドニーにある高級な小さなミッドセンチュリースタイルのおしゃれなバスルーム (浴槽なし) (家具調キャビネット、中間色木目調キャビネット、ドロップイン型浴槽、シャワー付き浴槽 、一体型トイレ 、白いタイル、磁器タイル、青い壁、磁器タイルの床、ベッセル式洗面器、クオーツストーンの洗面台、グレーの床、オープンシャワー、白い洗面カウンター、洗面台1つ、フローティング洗面台) の写真
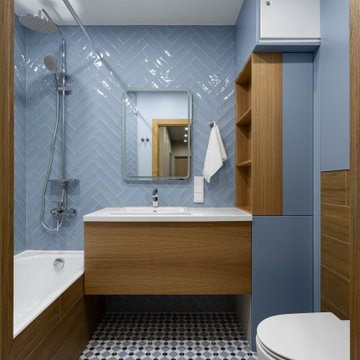
Изготовление корпусной мебели по индивидуальным проектам. Кухня, прихожая, спальня, кабинет, детская, сан узел, офисные помещения. Широко известные качественные материалы и фурнитура.

Completed in 2020, this large 3,500 square foot bungalow underwent a major facelift from the 1990s finishes throughout the house. We worked with the homeowners who have two sons to create a bright and serene forever home. The project consisted of one kitchen, four bathrooms, den, and game room. We mixed Scandinavian and mid-century modern styles to create these unique and fun spaces.
---
Project designed by the Atomic Ranch featured modern designers at Breathe Design Studio. From their Austin design studio, they serve an eclectic and accomplished nationwide clientele including in Palm Springs, LA, and the San Francisco Bay Area.
For more about Breathe Design Studio, see here: https://www.breathedesignstudio.com/
To learn more about this project, see here: https://www.breathedesignstudio.com/bungalow-remodel
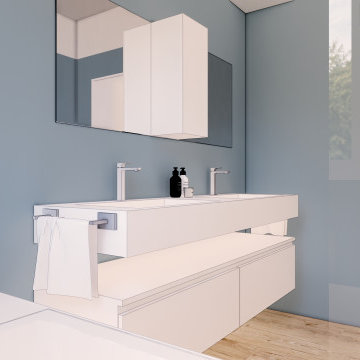
architetto Debora Di Michele
他の地域にある高級な広い北欧スタイルのおしゃれなバスルーム (浴槽なし) (全タイプのキャビネット扉、白いキャビネット、ドロップイン型浴槽、シャワー付き浴槽 、分離型トイレ、青いタイル、全タイプの壁タイル、青い壁、木目調タイルの床、一体型シンク、人工大理石カウンター、茶色い床、開き戸のシャワー、白い洗面カウンター、洗面台1つ、フローティング洗面台、折り上げ天井、全タイプの壁の仕上げ) の写真
他の地域にある高級な広い北欧スタイルのおしゃれなバスルーム (浴槽なし) (全タイプのキャビネット扉、白いキャビネット、ドロップイン型浴槽、シャワー付き浴槽 、分離型トイレ、青いタイル、全タイプの壁タイル、青い壁、木目調タイルの床、一体型シンク、人工大理石カウンター、茶色い床、開き戸のシャワー、白い洗面カウンター、洗面台1つ、フローティング洗面台、折り上げ天井、全タイプの壁の仕上げ) の写真
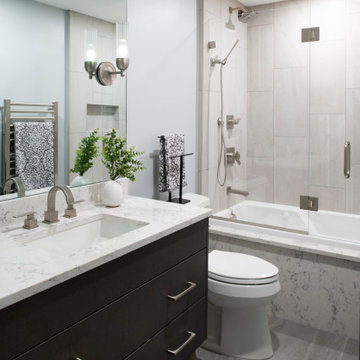
Hallway bathroom remodel featuring Black Linen cabinetry. By Sawhill, a design/build/remodel firm based in Minneapolis, MN. To learn more, visit www.SawhillKitchens.com
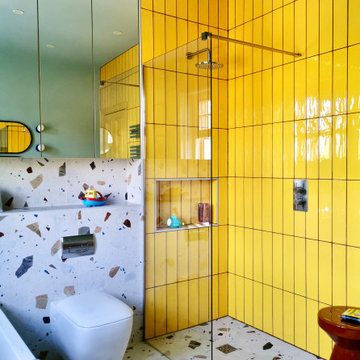
Kids bathrooms and curves.
Toddlers, wet tiles and corners don't mix, so I found ways to add as many soft curves as I could in this kiddies bathroom. The round ended bath was tiled in with fun kit-kat tiles, which echoes the rounded edges of the double vanity unit. Those large format, terrazzo effect porcelain tiles disguise a multitude of sins too.
A lot of clients ask for wall mounted taps for family bathrooms, well let’s face it, they look real nice. But I don’t think they’re particularly family friendly. The levers are higher and harder for small hands to reach and water from dripping fingers can splosh down the wall and onto the top of the vanity, making a right ole mess. Some of you might disagree, but this is what i’ve experienced and I don't rate. So for this bathroom, I went with a pretty bombproof all in one, moulded double sink with no nooks and crannies for water and grime to find their way to.
The double drawers house all of the bits and bobs needed by the sink and by keeping the floor space clear, there’s plenty of room for bath time toys baskets.
The brief: can you design a bathroom suitable for two boys (1 and 4)? So I did. It was fun!
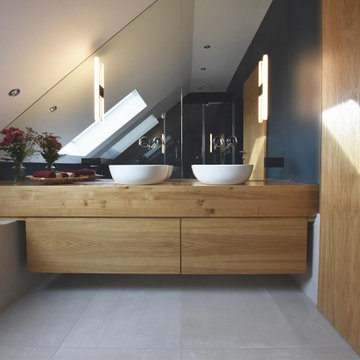
フランクフルトにある高級な中くらいなモダンスタイルのおしゃれなバスルーム (浴槽なし) (フラットパネル扉のキャビネット、中間色木目調キャビネット、ドロップイン型浴槽、バリアフリー、壁掛け式トイレ、ベージュのタイル、セラミックタイル、青い壁、セラミックタイルの床、ベッセル式洗面器、木製洗面台、ベージュの床、開き戸のシャワー、ブラウンの洗面カウンター、トイレ室、洗面台2つ、フローティング洗面台、クロスの天井、壁紙) の写真
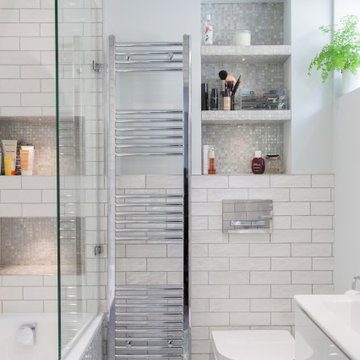
The great use of different tiles and mosaics really brings this modest-sized bathroom to life.
ロンドンにあるお手頃価格の小さなコンテンポラリースタイルのおしゃれなマスターバスルーム (フラットパネル扉のキャビネット、白いキャビネット、ドロップイン型浴槽、シャワー付き浴槽 、壁掛け式トイレ、白いタイル、セメントタイル、青い壁、セラミックタイルの床、オーバーカウンターシンク、開き戸のシャワー、洗面台1つ、フローティング洗面台) の写真
ロンドンにあるお手頃価格の小さなコンテンポラリースタイルのおしゃれなマスターバスルーム (フラットパネル扉のキャビネット、白いキャビネット、ドロップイン型浴槽、シャワー付き浴槽 、壁掛け式トイレ、白いタイル、セメントタイル、青い壁、セラミックタイルの床、オーバーカウンターシンク、開き戸のシャワー、洗面台1つ、フローティング洗面台) の写真
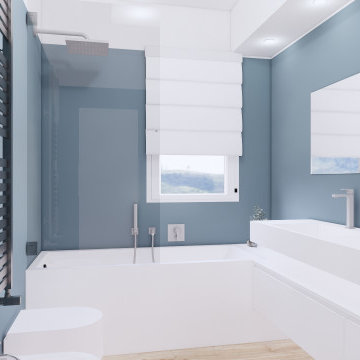
architetto Debora Di Michele
他の地域にある高級な広い北欧スタイルのおしゃれなバスルーム (浴槽なし) (全タイプのキャビネット扉、白いキャビネット、ドロップイン型浴槽、シャワー付き浴槽 、分離型トイレ、青いタイル、全タイプの壁タイル、青い壁、木目調タイルの床、一体型シンク、人工大理石カウンター、茶色い床、開き戸のシャワー、白い洗面カウンター、洗面台1つ、フローティング洗面台、折り上げ天井、全タイプの壁の仕上げ) の写真
他の地域にある高級な広い北欧スタイルのおしゃれなバスルーム (浴槽なし) (全タイプのキャビネット扉、白いキャビネット、ドロップイン型浴槽、シャワー付き浴槽 、分離型トイレ、青いタイル、全タイプの壁タイル、青い壁、木目調タイルの床、一体型シンク、人工大理石カウンター、茶色い床、開き戸のシャワー、白い洗面カウンター、洗面台1つ、フローティング洗面台、折り上げ天井、全タイプの壁の仕上げ) の写真
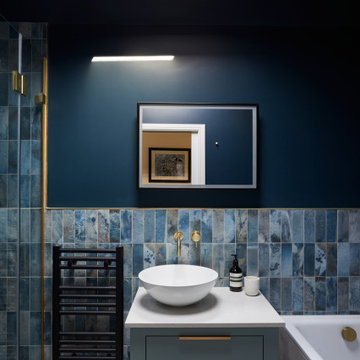
ロンドンにある高級な中くらいなコンテンポラリースタイルのおしゃれな子供用バスルーム (フラットパネル扉のキャビネット、青いキャビネット、ドロップイン型浴槽、オープン型シャワー、壁掛け式トイレ、青いタイル、磁器タイル、青い壁、磁器タイルの床、ベッセル式洗面器、人工大理石カウンター、グレーの床、開き戸のシャワー、グレーの洗面カウンター、アクセントウォール、洗面台1つ、フローティング洗面台) の写真
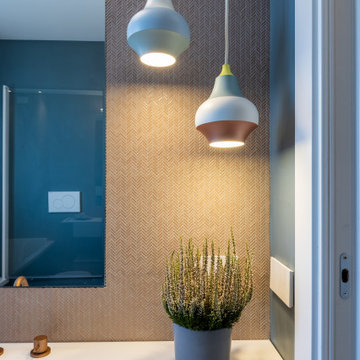
ローマにある小さなモダンスタイルのおしゃれなマスターバスルーム (青いキャビネット、ドロップイン型浴槽、シャワー付き浴槽 、分離型トイレ、ピンクのタイル、モザイクタイル、青い壁、コンクリートの床、一体型シンク、人工大理石カウンター、青い床、開き戸のシャワー、白い洗面カウンター、洗面台1つ、フローティング洗面台) の写真
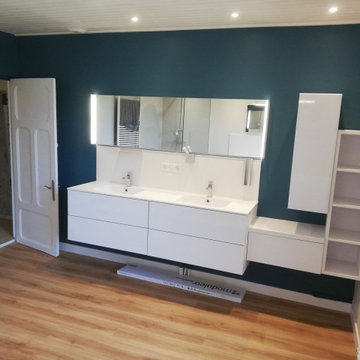
Agencement et décoration d'une salle de bain, réorganisation de l'espace, création d'une estrade pour installer une baignoire ilot.
他の地域にあるお手頃価格の広いエクレクティックスタイルのおしゃれな浴室 (インセット扉のキャビネット、白いキャビネット、ドロップイン型浴槽、バリアフリー、白いタイル、セラミックタイル、青い壁、ラミネートの床、コンソール型シンク、人工大理石カウンター、茶色い床、オープンシャワー、白い洗面カウンター、洗面台2つ、フローティング洗面台、塗装板張りの天井、分離型トイレ) の写真
他の地域にあるお手頃価格の広いエクレクティックスタイルのおしゃれな浴室 (インセット扉のキャビネット、白いキャビネット、ドロップイン型浴槽、バリアフリー、白いタイル、セラミックタイル、青い壁、ラミネートの床、コンソール型シンク、人工大理石カウンター、茶色い床、オープンシャワー、白い洗面カウンター、洗面台2つ、フローティング洗面台、塗装板張りの天井、分離型トイレ) の写真
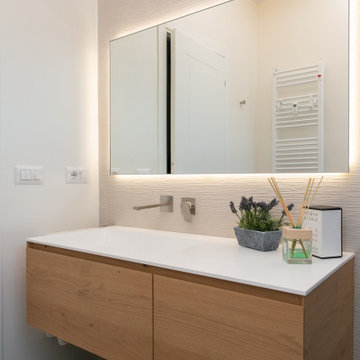
ローマにある高級な中くらいなコンテンポラリースタイルのおしゃれなマスターバスルーム (フラットパネル扉のキャビネット、茶色いキャビネット、ドロップイン型浴槽、バリアフリー、分離型トイレ、白いタイル、磁器タイル、青い壁、磁器タイルの床、コンソール型シンク、木製洗面台、グレーの床、開き戸のシャワー、白い洗面カウンター、洗面台1つ、フローティング洗面台) の写真
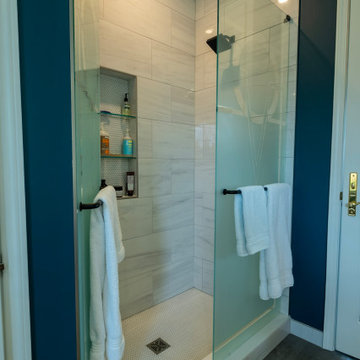
デトロイトにある高級な広いモダンスタイルのおしゃれなマスターバスルーム (フラットパネル扉のキャビネット、茶色いキャビネット、ドロップイン型浴槽、ダブルシャワー、分離型トイレ、白いタイル、磁器タイル、青い壁、磁器タイルの床、アンダーカウンター洗面器、珪岩の洗面台、グレーの床、開き戸のシャワー、白い洗面カウンター、洗面台1つ、フローティング洗面台) の写真
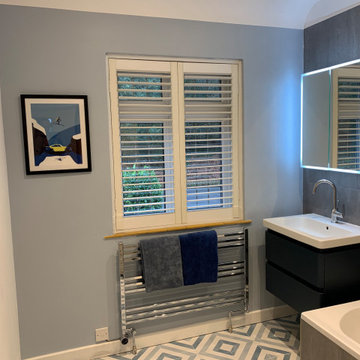
Conversion of a small bedroom into a bright and spacious family bathroom. The space is elegant, practical, easy to maintain and mixes patterned and plain materials in a coherent yet playful colour palette.
浴室・バスルーム (ドロップイン型浴槽、フローティング洗面台、青い壁) の写真
1