マスターバスルーム・バスルーム (ドロップイン型浴槽、壁紙) の写真
絞り込み:
資材コスト
並び替え:今日の人気順
写真 101〜120 枚目(全 228 枚)
1/4
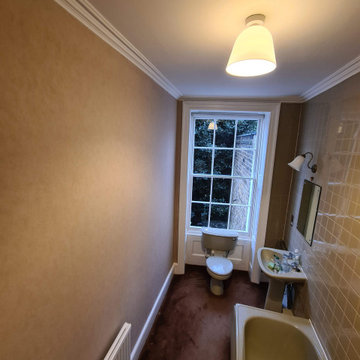
Transformation of the family bathroom - from old wallpaper removal to new lining, water damage repair. In the final new wallpaper installation by www.midecor.co.uk
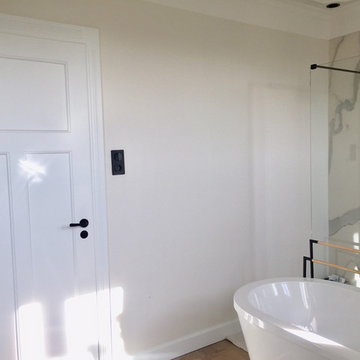
Salle de bains rénovée
ナンシーにある広いコンテンポラリースタイルのおしゃれなマスターバスルーム (インセット扉のキャビネット、黒いキャビネット、ドロップイン型浴槽、バリアフリー、壁掛け式トイレ、モノトーンのタイル、大理石タイル、マルチカラーの壁、木目調タイルの床、横長型シンク、珪岩の洗面台、オープンシャワー、白い洗面カウンター、洗面台2つ、フローティング洗面台、壁紙) の写真
ナンシーにある広いコンテンポラリースタイルのおしゃれなマスターバスルーム (インセット扉のキャビネット、黒いキャビネット、ドロップイン型浴槽、バリアフリー、壁掛け式トイレ、モノトーンのタイル、大理石タイル、マルチカラーの壁、木目調タイルの床、横長型シンク、珪岩の洗面台、オープンシャワー、白い洗面カウンター、洗面台2つ、フローティング洗面台、壁紙) の写真
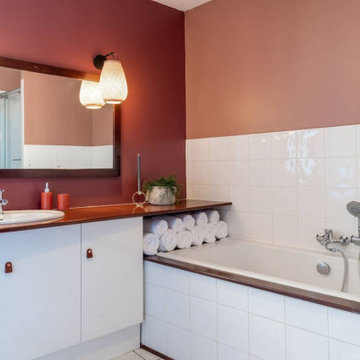
Les clients ont fait appel à l’agence SL pour rénover cet appartement destiné à la location à Épernay. Un accompagnement complet a permis de travailler sur les revêtements, la sélection du mobilier et de la décoration. Les visiteurs profitent d’une ambiance colorée et poétique à la fois. Les pièces répondent toutes à ces mots clés mais avec chacune une note singulière… Entre autres la chambre « Vingt mille lieues sous les mers » et le salon « au coeur de la savane ».
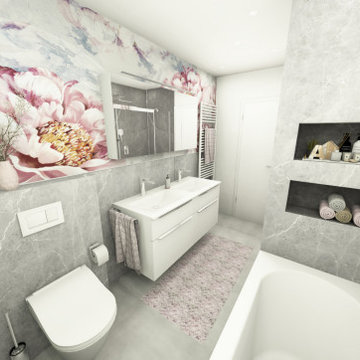
ニュルンベルクにあるお手頃価格の中くらいなコンテンポラリースタイルのおしゃれなマスターバスルーム (インセット扉のキャビネット、白いキャビネット、ドロップイン型浴槽、壁掛け式トイレ、大理石タイル、グレーの壁、オーバーカウンターシンク、人工大理石カウンター、グレーの床、白い洗面カウンター、洗面台2つ、フローティング洗面台、壁紙、洗い場付きシャワー、オープンシャワー) の写真
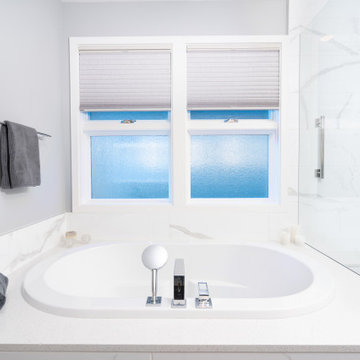
他の地域にあるコンテンポラリースタイルのおしゃれなマスターバスルーム (青いキャビネット、ドロップイン型浴槽、バリアフリー、一体型トイレ 、白いタイル、磁器タイル、グレーの壁、クッションフロア、アンダーカウンター洗面器、珪岩の洗面台、グレーの床、開き戸のシャワー、白い洗面カウンター、トイレ室、洗面台2つ、フローティング洗面台、壁紙) の写真
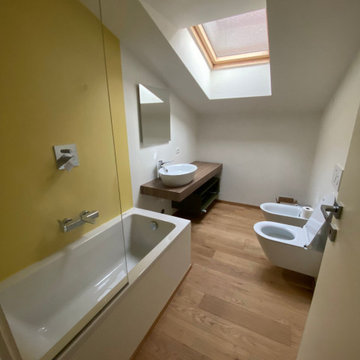
ミラノにあるモダンスタイルのおしゃれなマスターバスルーム (濃色木目調キャビネット、ドロップイン型浴槽、壁掛け式トイレ、黄色い壁、濃色無垢フローリング、ベッセル式洗面器、木製洗面台、オープンシャワー、洗面台1つ、フローティング洗面台、壁紙) の写真
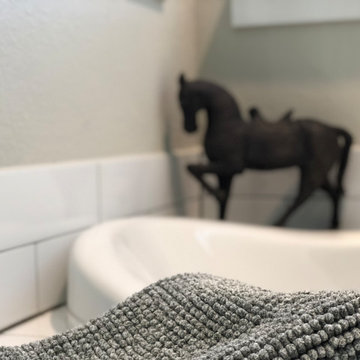
Traditional "builder beige" or in this case "builder greige", new construction master bath, before. This bath had the following builder basics: vanity lighting, mirrors, paint and raised panel cabinet fronts.
While the lighting, mirror and cabinet fronts were builder grade. The counter tops, sinks, fixtures and flooring were all upgraded, before we took on the challenge of upgrading the rest of the space.
We had the vanity wall skimmed to remove the texture to allow for the install of this great black & white Peonies wallpaper on the back-splash. We added the stag head to bring a balance of hardness to softness of the wallpaper.
We added the wood and black metal framed hardware to add some more color and texture to the space.
We replaced the builder grade mirror with oversized individual mirrors, hung vertically over each sink.
For the shower we went with a 3" x 16" white subway tile and it was important to add a niche for all the shower essentials.
The ceiling height in this space is 11 feet. So, we decided to go for 8 foot doors and had them painted black. With ceiling this high the standard 6' 8" height doors would've looked a little odd. the 8 foot doors add a little drama to the space.
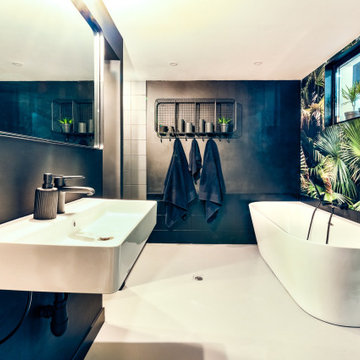
パリにあるお手頃価格の中くらいなモダンスタイルのおしゃれなマスターバスルーム (黒いタイル、黒い壁、コンクリートの床、ベージュの床、洗面台1つ、壁紙、ドロップイン型浴槽) の写真
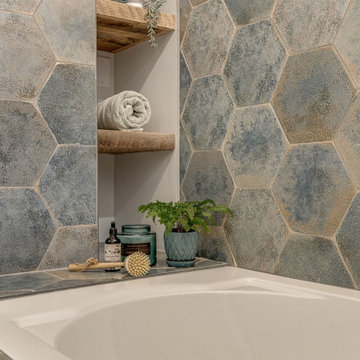
The theme that this owner conveyed for their bathroom was “Boho Garden Shed”
To achieve that, space between the bedroom and bath that was being used as a walk thru closet was captured to expand the square footage. The room went from 44 sq. ft to 96, allowing for a separate soaking tub and walk in shower. New closet cabinets were added to the bedroom to make up for the loss.
An existing HVAC run located inside the original closet had to be incorporated into the design, so a small closet accessed by a barn style door was built out and separates the two custom barnwood vanities in the new bathroom space.
A jeweled green-blue hexagon tile installed in a random pattern achieved the boho look that the owner was seeking. Combining it with slate look black floor tile, rustic barnwood, and mixed finishes on the fixtures, the bathroom achieved the garden shed aspect of the concept.
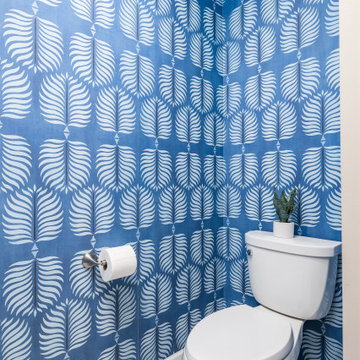
This client was very open to fun designs but wanted to make sure it had a messaging tub, and that it felt like they were at the beach. Mission accomplished! We did put natural wood tones along with fun large artisan blue tiles for their walk-in shower. Along with rock details to bring in the feel aspect of the beach. And finally a coastal wallpaper in their water closet!
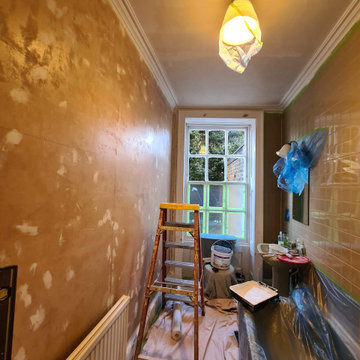
Transformation of the family bathroom - from old wallpaper removal to new lining, water damage repair. In the final new wallpaper installation by www.midecor.co.uk
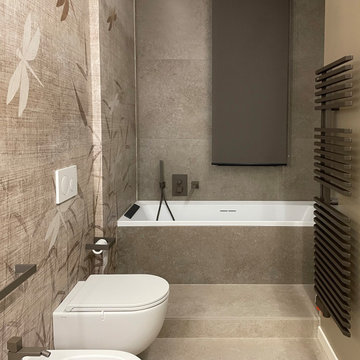
Bagno ospiti realizzato con un bellissimo rivestimento a parete in carta da parati resistente all'acqua. Il decoro rappresenta delle canne di bambù con delle libellule dorate.
Il mobile lavabo è in legno cannettato e il piano è in vetro satinato. Una grande vasca da bagno idromassaggio è collocata nel fondo della stanza
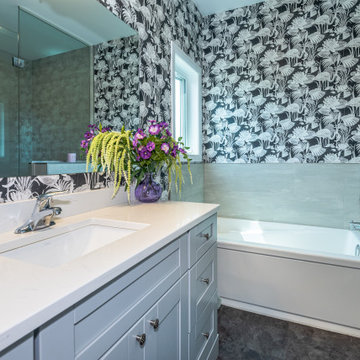
トロントにある中くらいなおしゃれなマスターバスルーム (落し込みパネル扉のキャビネット、青いキャビネット、ドロップイン型浴槽、白い洗面カウンター、造り付け洗面台、壁紙) の写真
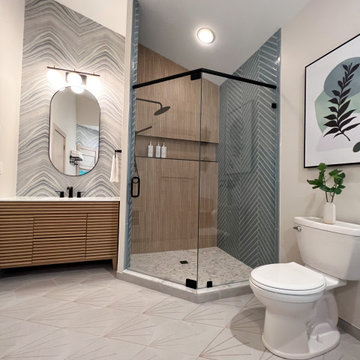
他の地域にある高級な中くらいなミッドセンチュリースタイルのおしゃれなマスターバスルーム (淡色木目調キャビネット、ドロップイン型浴槽、コーナー設置型シャワー、分離型トイレ、青いタイル、セラミックタイル、白い壁、磁器タイルの床、アンダーカウンター洗面器、クオーツストーンの洗面台、グレーの床、開き戸のシャワー、白い洗面カウンター、洗面台1つ、フローティング洗面台、壁紙) の写真
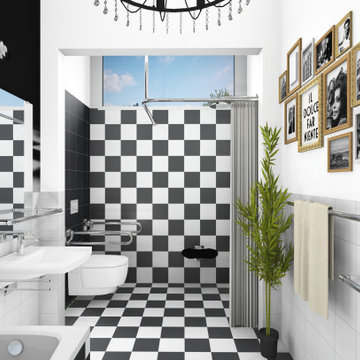
Ein Badezimmer für Freunde des Purismus.
Das WC ist in die Duschzone integriert.
Das bietet Platz für das Rangieren mit dem Rollstuhl.
In unterschiedlichen Höhen angebrachte Haltegriffe dienen als Griff und Handtuchhalter.
Mobile Pflegedienste schätzen diese kleinen Aufmerksamkeiten ihres Arbeitsalltags.
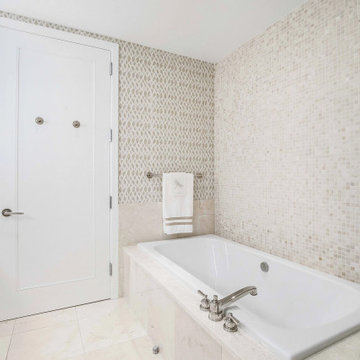
オースティンにあるラグジュアリーな中くらいなトランジショナルスタイルのおしゃれなマスターバスルーム (フラットパネル扉のキャビネット、白いキャビネット、ドロップイン型浴槽、コーナー設置型シャワー、ベージュのタイル、モザイクタイル、ベージュの壁、大理石の床、ライムストーンの洗面台、ベージュの床、ベージュのカウンター、洗面台2つ、フローティング洗面台、壁紙) の写真
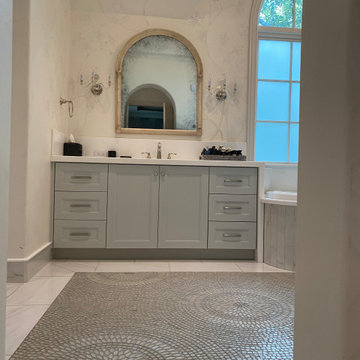
アトランタにあるお手頃価格の中くらいなコンテンポラリースタイルのおしゃれなマスターバスルーム (シェーカースタイル扉のキャビネット、グレーのキャビネット、造り付け洗面台、洗面台2つ、ドロップイン型浴槽、アルコーブ型シャワー、アンダーカウンター洗面器、クオーツストーンの洗面台、開き戸のシャワー、白い洗面カウンター、分離型トイレ、マルチカラーの壁、大理石の床、マルチカラーの床、ニッチ、三角天井、壁紙) の写真
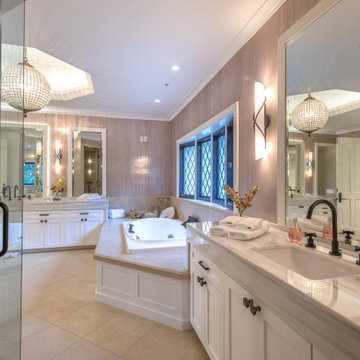
ロサンゼルスにある広いトランジショナルスタイルのおしゃれなマスターバスルーム (シェーカースタイル扉のキャビネット、白いキャビネット、ドロップイン型浴槽、ダブルシャワー、一体型トイレ 、スレートタイル、ベージュの壁、大理石の床、アンダーカウンター洗面器、大理石の洗面台、グレーの床、開き戸のシャワー、グレーの洗面カウンター、トイレ室、洗面台2つ、造り付け洗面台、壁紙) の写真
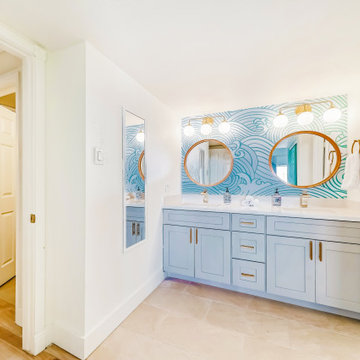
Hello there loves. The Prickly Pear AirBnB in Scottsdale, Arizona is a transformation of an outdated residential space into a vibrant, welcoming and quirky short term rental. As an Interior Designer, I envision how a house can be exponentially improved into a beautiful home and relish in the opportunity to support my clients take the steps to make those changes. It is a delicate balance of a family’s diverse style preferences, my personal artistic expression, the needs of the family who yearn to enjoy their home, and a symbiotic partnership built on mutual respect and trust. This is what I am truly passionate about and absolutely love doing. If the potential of working with me to create a healing & harmonious home is appealing to your family, reach out to me and I'd love to offer you a complimentary discovery call to determine whether we are an ideal fit. I'd also love to collaborate with professionals as a resource for your clientele. ?
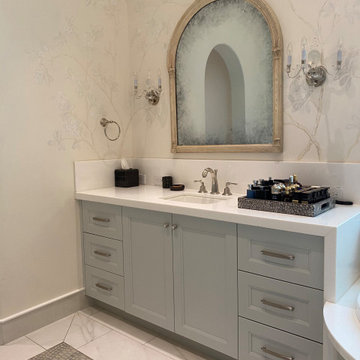
アトランタにあるお手頃価格の中くらいなコンテンポラリースタイルのおしゃれなマスターバスルーム (シェーカースタイル扉のキャビネット、グレーのキャビネット、ドロップイン型浴槽、アルコーブ型シャワー、分離型トイレ、マルチカラーの壁、大理石の床、アンダーカウンター洗面器、クオーツストーンの洗面台、マルチカラーの床、開き戸のシャワー、白い洗面カウンター、ニッチ、洗面台2つ、造り付け洗面台、三角天井、壁紙) の写真
マスターバスルーム・バスルーム (ドロップイン型浴槽、壁紙) の写真
6