浴室・バスルーム (ドロップイン型浴槽、コンクリートの床、木目調タイルの床、グレーのタイル) の写真
絞り込み:
資材コスト
並び替え:今日の人気順
写真 1〜20 枚目(全 239 枚)
1/5
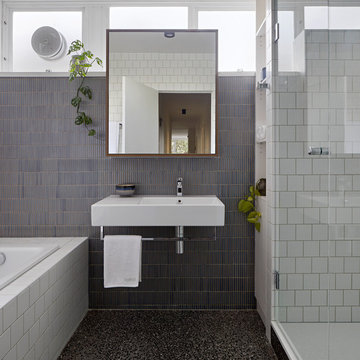
Tatjana Plitt
メルボルンにあるお手頃価格の小さなコンテンポラリースタイルのおしゃれなマスターバスルーム (ドロップイン型浴槽、セラミックタイル、グレーの壁、壁付け型シンク、開き戸のシャワー、アルコーブ型シャワー、グレーのタイル、白いタイル、グレーの床、白い洗面カウンター、コンクリートの床) の写真
メルボルンにあるお手頃価格の小さなコンテンポラリースタイルのおしゃれなマスターバスルーム (ドロップイン型浴槽、セラミックタイル、グレーの壁、壁付け型シンク、開き戸のシャワー、アルコーブ型シャワー、グレーのタイル、白いタイル、グレーの床、白い洗面カウンター、コンクリートの床) の写真

Janis Nicolay
バンクーバーにある広いコンテンポラリースタイルのおしゃれなマスターバスルーム (フラットパネル扉のキャビネット、濃色木目調キャビネット、バリアフリー、白いタイル、グレーのタイル、ドロップイン型浴槽、石スラブタイル、白い壁、コンクリートの床、一体型シンク、人工大理石カウンター、白い洗面カウンター、シャワーベンチ) の写真
バンクーバーにある広いコンテンポラリースタイルのおしゃれなマスターバスルーム (フラットパネル扉のキャビネット、濃色木目調キャビネット、バリアフリー、白いタイル、グレーのタイル、ドロップイン型浴槽、石スラブタイル、白い壁、コンクリートの床、一体型シンク、人工大理石カウンター、白い洗面カウンター、シャワーベンチ) の写真
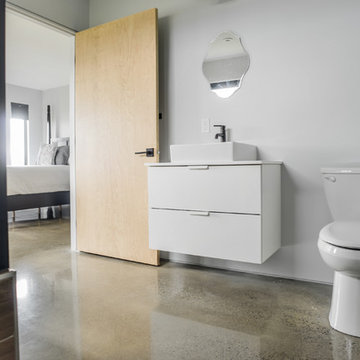
トロントにある中くらいなコンテンポラリースタイルのおしゃれなマスターバスルーム (フラットパネル扉のキャビネット、白いキャビネット、ドロップイン型浴槽、バリアフリー、分離型トイレ、茶色いタイル、グレーのタイル、白いタイル、磁器タイル、白い壁、コンクリートの床、ベッセル式洗面器、グレーの床) の写真
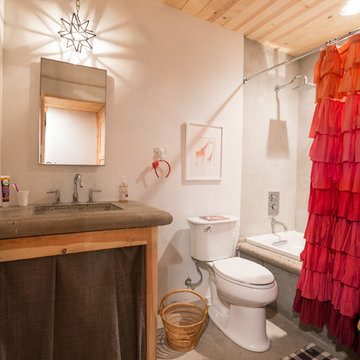
Bill Stengel
アルバカーキにあるカントリー風のおしゃれな浴室 (ドロップイン型浴槽、シャワー付き浴槽 、分離型トイレ、グレーのタイル、白い壁、コンクリートの床、グレーの洗面カウンター) の写真
アルバカーキにあるカントリー風のおしゃれな浴室 (ドロップイン型浴槽、シャワー付き浴槽 、分離型トイレ、グレーのタイル、白い壁、コンクリートの床、グレーの洗面カウンター) の写真
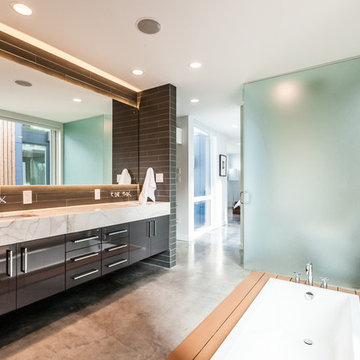
Dale Tu
シアトルにあるコンテンポラリースタイルのおしゃれなマスターバスルーム (アンダーカウンター洗面器、フラットパネル扉のキャビネット、茶色いキャビネット、ドロップイン型浴槽、グレーのタイル、コンクリートの床) の写真
シアトルにあるコンテンポラリースタイルのおしゃれなマスターバスルーム (アンダーカウンター洗面器、フラットパネル扉のキャビネット、茶色いキャビネット、ドロップイン型浴槽、グレーのタイル、コンクリートの床) の写真

We were approached by a San Francisco firefighter to design a place for him and his girlfriend to live while also creating additional units he could sell to finance the project. He grew up in the house that was built on this site in approximately 1886. It had been remodeled repeatedly since it was first built so that there was only one window remaining that showed any sign of its Victorian heritage. The house had become so dilapidated over the years that it was a legitimate candidate for demolition. Furthermore, the house straddled two legal parcels, so there was an opportunity to build several new units in its place. At our client’s suggestion, we developed the left building as a duplex of which they could occupy the larger, upper unit and the right building as a large single-family residence. In addition to design, we handled permitting, including gathering support by reaching out to the surrounding neighbors and shepherding the project through the Planning Commission Discretionary Review process. The Planning Department insisted that we develop the two buildings so they had different characters and could not be mistaken for an apartment complex. The duplex design was inspired by Albert Frey’s Palm Springs modernism but clad in fibre cement panels and the house design was to be clad in wood. Because the site was steeply upsloping, the design required tall, thick retaining walls that we incorporated into the design creating sunken patios in the rear yards. All floors feature generous 10 foot ceilings and large windows with the upper, bedroom floors featuring 11 and 12 foot ceilings. Open plans are complemented by sleek, modern finishes throughout.
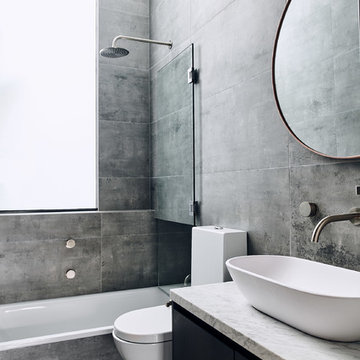
メルボルンにあるコンテンポラリースタイルのおしゃれな浴室 (フラットパネル扉のキャビネット、黒いキャビネット、ドロップイン型浴槽、シャワー付き浴槽 、グレーのタイル、グレーの壁、コンクリートの床、ベッセル式洗面器、グレーの床、白い洗面カウンター、グレーと黒) の写真
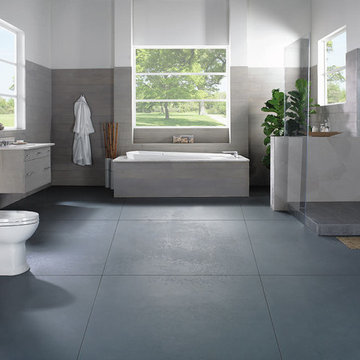
ダラスにある高級な広いモダンスタイルのおしゃれなマスターバスルーム (ドロップイン型浴槽、オープン型シャワー、一体型トイレ 、一体型シンク、フラットパネル扉のキャビネット、ベージュのキャビネット、グレーのタイル、セメントタイル、グレーの壁、コンクリートの床、人工大理石カウンター、グレーの床、オープンシャワー) の写真
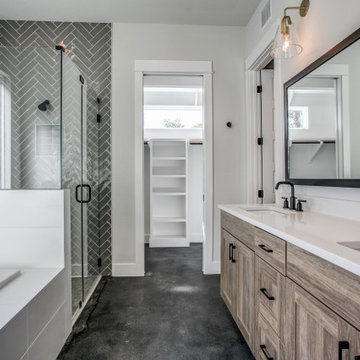
Master Bathroom
オースティンにある中くらいなモダンスタイルのおしゃれなマスターバスルーム (落し込みパネル扉のキャビネット、茶色いキャビネット、ドロップイン型浴槽、バリアフリー、分離型トイレ、グレーのタイル、磁器タイル、白い壁、コンクリートの床、アンダーカウンター洗面器、クオーツストーンの洗面台、グレーの床、開き戸のシャワー、白い洗面カウンター、洗面台2つ、造り付け洗面台) の写真
オースティンにある中くらいなモダンスタイルのおしゃれなマスターバスルーム (落し込みパネル扉のキャビネット、茶色いキャビネット、ドロップイン型浴槽、バリアフリー、分離型トイレ、グレーのタイル、磁器タイル、白い壁、コンクリートの床、アンダーカウンター洗面器、クオーツストーンの洗面台、グレーの床、開き戸のシャワー、白い洗面カウンター、洗面台2つ、造り付け洗面台) の写真

ロサンゼルスにある中くらいなミッドセンチュリースタイルのおしゃれなマスターバスルーム (中間色木目調キャビネット、ドロップイン型浴槽、アルコーブ型シャワー、分離型トイレ、グレーのタイル、白い壁、コンクリートの床、アンダーカウンター洗面器、大理石の洗面台、マルチカラーの床、開き戸のシャワー、マルチカラーの洗面カウンター、トイレ室、洗面台2つ、独立型洗面台、表し梁) の写真
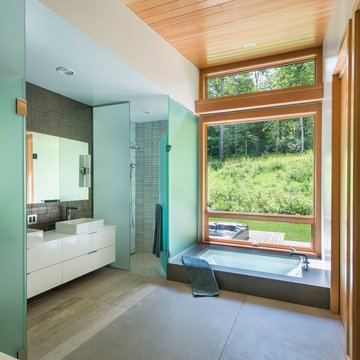
This house is discreetly tucked into its wooded site in the Mad River Valley near the Sugarbush Resort in Vermont. The soaring roof lines complement the slope of the land and open up views though large windows to a meadow planted with native wildflowers. The house was built with natural materials of cedar shingles, fir beams and native stone walls. These materials are complemented with innovative touches including concrete floors, composite exterior wall panels and exposed steel beams. The home is passively heated by the sun, aided by triple pane windows and super-insulated walls.
Photo by: Nat Rea Photography
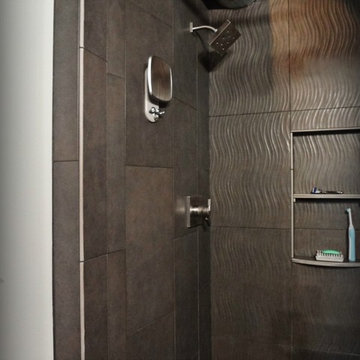
Bathroom tile provided by Cherry City Interiors & Design
ポートランドにあるお手頃価格の中くらいなインダストリアルスタイルのおしゃれなマスターバスルーム (一体型シンク、ドロップイン型浴槽、オープン型シャワー、一体型トイレ 、グレーのタイル、磁器タイル、グレーの壁、コンクリートの床、フラットパネル扉のキャビネット、黒いキャビネット、ステンレスの洗面台) の写真
ポートランドにあるお手頃価格の中くらいなインダストリアルスタイルのおしゃれなマスターバスルーム (一体型シンク、ドロップイン型浴槽、オープン型シャワー、一体型トイレ 、グレーのタイル、磁器タイル、グレーの壁、コンクリートの床、フラットパネル扉のキャビネット、黒いキャビネット、ステンレスの洗面台) の写真
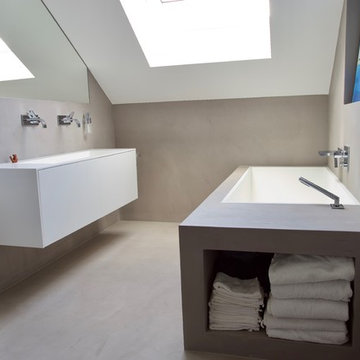
デュッセルドルフにあるラグジュアリーな広いモダンスタイルのおしゃれな浴室 (フラットパネル扉のキャビネット、白いキャビネット、ドロップイン型浴槽、バリアフリー、グレーのタイル、セメントタイル、グレーの壁、コンクリートの床、一体型シンク、人工大理石カウンター、グレーの床、オープンシャワー、白い洗面カウンター) の写真
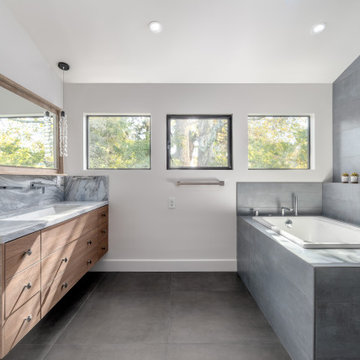
サンフランシスコにあるコンテンポラリースタイルのおしゃれなマスターバスルーム (フラットパネル扉のキャビネット、中間色木目調キャビネット、ドロップイン型浴槽、グレーのタイル、白い壁、コンクリートの床、アンダーカウンター洗面器、大理石の洗面台、グレーの床、グレーの洗面カウンター、洗面台2つ、フローティング洗面台) の写真
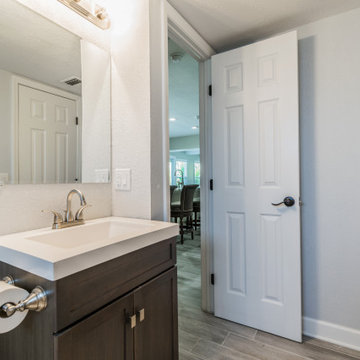
タンパにあるお手頃価格の小さなビーチスタイルのおしゃれな子供用バスルーム (シェーカースタイル扉のキャビネット、茶色いキャビネット、木目調タイルの床、クオーツストーンの洗面台、白い洗面カウンター、洗面台1つ、独立型洗面台、ドロップイン型浴槽、シャワー付き浴槽 、グレーのタイル、木目調タイル、グレーの床) の写真
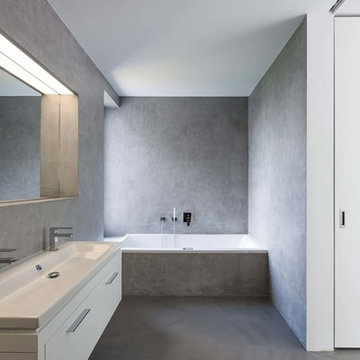
他の地域にある中くらいなモダンスタイルのおしゃれなマスターバスルーム (フラットパネル扉のキャビネット、白いキャビネット、ドロップイン型浴槽、グレーのタイル、グレーの壁、コンクリートの床、ベッセル式洗面器、人工大理石カウンター) の写真

ミュンヘンにあるラグジュアリーな巨大なコンテンポラリースタイルのおしゃれなマスターバスルーム (ドロップイン型浴槽、コンクリートの床、グレーの床、白い洗面カウンター、淡色木目調キャビネット、グレーのタイル、磁器タイル、白い壁、一体型シンク、洗面台2つ、フローティング洗面台、フラットパネル扉のキャビネット) の写真
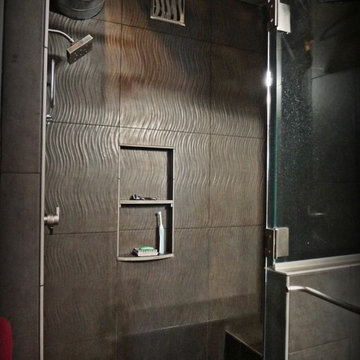
Bathroom tile provided by Cherry City Interiors & Design
ポートランドにあるお手頃価格の中くらいなインダストリアルスタイルのおしゃれなマスターバスルーム (一体型シンク、ドロップイン型浴槽、オープン型シャワー、一体型トイレ 、グレーのタイル、磁器タイル、グレーの壁、コンクリートの床、フラットパネル扉のキャビネット、黒いキャビネット、ステンレスの洗面台) の写真
ポートランドにあるお手頃価格の中くらいなインダストリアルスタイルのおしゃれなマスターバスルーム (一体型シンク、ドロップイン型浴槽、オープン型シャワー、一体型トイレ 、グレーのタイル、磁器タイル、グレーの壁、コンクリートの床、フラットパネル扉のキャビネット、黒いキャビネット、ステンレスの洗面台) の写真
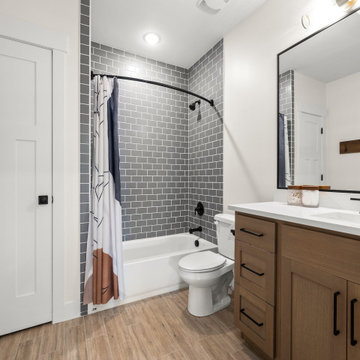
Building a 7,000-square-foot dream home is no small feat. This young family hired us to design all of the cabinetry and custom built-ins throughout the home, to provide a fun new color scheme, and to design a kitchen that was totally functional for their family and guests.
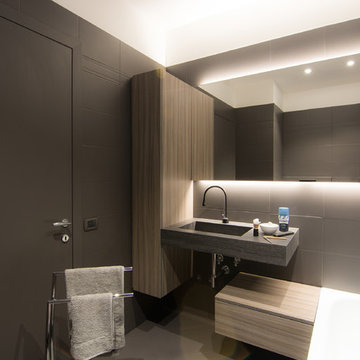
Un bagno tutto scuro... così scuro da aver vinto il soprannome di "Dark Water"! Qui, dato il budget non altissimo abbiamo preferito lasciare le mattonelle esistenti e verniciare tutto con una microresina che ha trasformato completamete l'aspetto di questo bagno. Il lavabo e i sanitari sono stati sostituiti ed è stato realizzato un armadietto e un pensile su misura in modo da ricavare degli spazi nascosti per contenere. Seguite questo lavoro perchè a breve pubblicheremo altre foto di questa ristrutturazione tutta al maschile. RBS Photo
浴室・バスルーム (ドロップイン型浴槽、コンクリートの床、木目調タイルの床、グレーのタイル) の写真
1