浴室・バスルーム (ドロップイン型浴槽、セメントタイルの床、トラバーチンの床) の写真
絞り込み:
資材コスト
並び替え:今日の人気順
写真 1〜20 枚目(全 5,230 枚)
1/4

Nathalie Priem
ロンドンにある中くらいなトランジショナルスタイルのおしゃれな子供用バスルーム (フラットパネル扉のキャビネット、中間色木目調キャビネット、ドロップイン型浴槽、コーナー設置型シャワー、分離型トイレ、青いタイル、サブウェイタイル、白い壁、セメントタイルの床、ベッセル式洗面器、木製洗面台、マルチカラーの床、ブラウンの洗面カウンター) の写真
ロンドンにある中くらいなトランジショナルスタイルのおしゃれな子供用バスルーム (フラットパネル扉のキャビネット、中間色木目調キャビネット、ドロップイン型浴槽、コーナー設置型シャワー、分離型トイレ、青いタイル、サブウェイタイル、白い壁、セメントタイルの床、ベッセル式洗面器、木製洗面台、マルチカラーの床、ブラウンの洗面カウンター) の写真

This kids bath was designed to be both playful and pretty. An attractive and durable Kallista vanity was chosen for sleek storage, and a bold, blue hue for the hexagon cement tiled floor.

サンフランシスコにあるお手頃価格の中くらいなモダンスタイルのおしゃれなマスターバスルーム (シェーカースタイル扉のキャビネット、グレーのキャビネット、ドロップイン型浴槽、シャワー付き浴槽 、一体型トイレ 、白いタイル、セメントタイル、白い壁、セメントタイルの床、アンダーカウンター洗面器、クオーツストーンの洗面台、ターコイズの床、開き戸のシャワー、白い洗面カウンター、洗面台2つ、造り付け洗面台、パネル壁) の写真

Design: AAmp Studio
Photography: Dale Wilcox
トロントにあるコンテンポラリースタイルのおしゃれな浴室 (フラットパネル扉のキャビネット、白いキャビネット、ドロップイン型浴槽、一体型トイレ 、青いタイル、セメントタイル、白い壁、セメントタイルの床、青い床、シャワー付き浴槽 、コンソール型シンク) の写真
トロントにあるコンテンポラリースタイルのおしゃれな浴室 (フラットパネル扉のキャビネット、白いキャビネット、ドロップイン型浴槽、一体型トイレ 、青いタイル、セメントタイル、白い壁、セメントタイルの床、青い床、シャワー付き浴槽 、コンソール型シンク) の写真

Stéphane Vasco
パリにあるお手頃価格の小さな北欧スタイルのおしゃれなマスターバスルーム (中間色木目調キャビネット、ドロップイン型浴槽、白いタイル、青い壁、ベッセル式洗面器、木製洗面台、マルチカラーの床、フラットパネル扉のキャビネット、シャワー付き浴槽 、壁掛け式トイレ、サブウェイタイル、セメントタイルの床、オープンシャワー、ブラウンの洗面カウンター) の写真
パリにあるお手頃価格の小さな北欧スタイルのおしゃれなマスターバスルーム (中間色木目調キャビネット、ドロップイン型浴槽、白いタイル、青い壁、ベッセル式洗面器、木製洗面台、マルチカラーの床、フラットパネル扉のキャビネット、シャワー付き浴槽 、壁掛け式トイレ、サブウェイタイル、セメントタイルの床、オープンシャワー、ブラウンの洗面カウンター) の写真

オーランドにある中くらいなコンテンポラリースタイルのおしゃれなマスターバスルーム (フラットパネル扉のキャビネット、ドロップイン型浴槽、ダブルシャワー、ベージュの壁、アンダーカウンター洗面器、オープンシャワー、グレーのキャビネット、グレーのタイル、トラバーチンタイル、トラバーチンの床、グレーの床) の写真
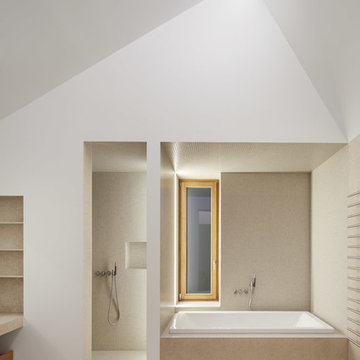
他の地域にある広いモダンスタイルのおしゃれな浴室 (ドロップイン型浴槽、アルコーブ型シャワー、白い壁、トラバーチンの床、ベージュの床、ベージュのタイル、モザイクタイル) の写真
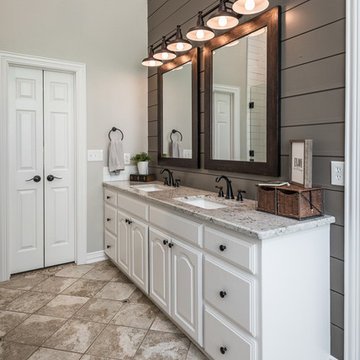
Darby Kate Photography
ダラスにある中くらいなカントリー風のおしゃれなマスターバスルーム (レイズドパネル扉のキャビネット、白いキャビネット、ドロップイン型浴槽、アルコーブ型シャワー、グレーのタイル、セラミックタイル、グレーの壁、トラバーチンの床、アンダーカウンター洗面器、御影石の洗面台、ベージュの床、開き戸のシャワー) の写真
ダラスにある中くらいなカントリー風のおしゃれなマスターバスルーム (レイズドパネル扉のキャビネット、白いキャビネット、ドロップイン型浴槽、アルコーブ型シャワー、グレーのタイル、セラミックタイル、グレーの壁、トラバーチンの床、アンダーカウンター洗面器、御影石の洗面台、ベージュの床、開き戸のシャワー) の写真

Relaxing bathroom setting created with maple Kemper Caprice cabinetry in their "Forest Floor" finish. Glass tiled walls adds texture and visual appeal.
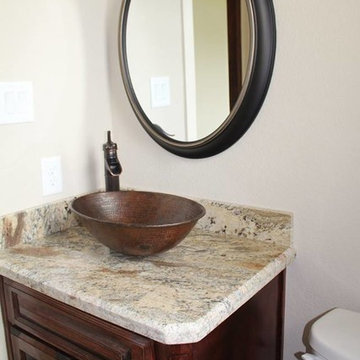
ヒューストンにあるお手頃価格の中くらいなトラディショナルスタイルのおしゃれなバスルーム (浴槽なし) (レイズドパネル扉のキャビネット、濃色木目調キャビネット、ドロップイン型浴槽、分離型トイレ、ベージュのタイル、モノトーンのタイル、グレーのタイル、石タイル、白い壁、トラバーチンの床、ベッセル式洗面器、御影石の洗面台) の写真

Please visit my website directly by copying and pasting this link directly into your browser: http://www.berensinteriors.com/ to learn more about this project and how we may work together!
The custom vanity features his and her sinks and a center hutch for shared storage and display. The window seat hinges open for extra storage.
Martin King Photography
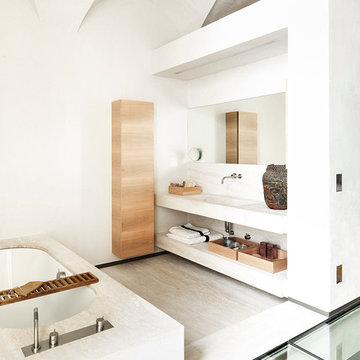
Foto © Ezio Manciucca
ミラノにある高級な中くらいなコンテンポラリースタイルのおしゃれなマスターバスルーム (フラットパネル扉のキャビネット、淡色木目調キャビネット、ドロップイン型浴槽、白い壁、トラバーチンの床、一体型シンク、石スラブタイル) の写真
ミラノにある高級な中くらいなコンテンポラリースタイルのおしゃれなマスターバスルーム (フラットパネル扉のキャビネット、淡色木目調キャビネット、ドロップイン型浴槽、白い壁、トラバーチンの床、一体型シンク、石スラブタイル) の写真
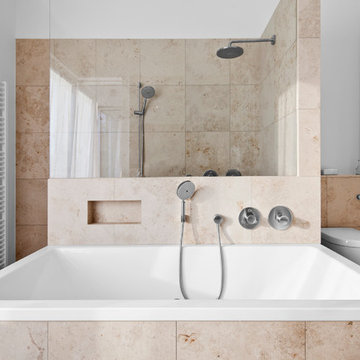
ケルンにある広いコンテンポラリースタイルのおしゃれな浴室 (ドロップイン型浴槽、アルコーブ型シャワー、壁掛け式トイレ、ベージュのタイル、石タイル、白い壁、トラバーチンの床) の写真
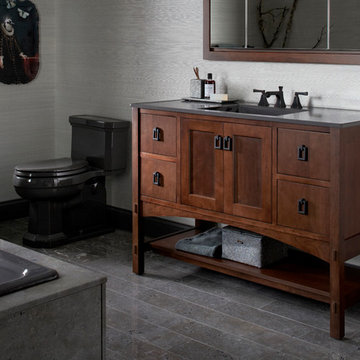
Kohler Tailored Vanity Collection: 48" Marabou Vanity with Ceramic/Impressions Vanity Top in Thunder Grey and Memoirs Stately Widespread Faucet in Oil Rubbed Bronze
Kohler Kathryn One-Piece Toilet in Thunder Grey
Kohler Verdera 40" Medicine Cabinet and Marabou Surround
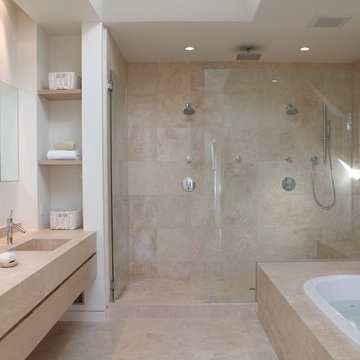
The definitive idea behind this project was to create a modest country house that was traditional in outward appearance yet minimalist from within. The harmonious scale, thick wall massing and the attention to architectural detail are reminiscent of the enduring quality and beauty of European homes built long ago.
It features a custom-built Spanish Colonial- inspired house that is characterized by an L-plan, low-pitched mission clay tile roofs, exposed wood rafter tails, broad expanses of thick white-washed stucco walls with recessed-in French patio doors and casement windows; and surrounded by native California oaks, boxwood hedges, French lavender, Mexican bush sage, and rosemary that are often found in Mediterranean landscapes.
An emphasis was placed on visually experiencing the weight of the exposed ceiling timbers and the thick wall massing between the light, airy spaces. A simple and elegant material palette, which consists of white plastered walls, timber beams, wide plank white oak floors, and pale travertine used for wash basins and bath tile flooring, was chosen to articulate the fine balance between clean, simple lines and Old World touches.

This 4 bedroom (2 en suite), 4.5 bath home features vertical board–formed concrete expressed both outside and inside, complemented by exposed structural steel, Western Red Cedar siding, gray stucco, and hot rolled steel soffits. An outdoor patio features a covered dining area and fire pit. Hydronically heated with a supplemental forced air system; a see-through fireplace between dining and great room; Henrybuilt cabinetry throughout; and, a beautiful staircase by MILK Design (Chicago). The owner contributed to many interior design details, including tile selection and layout.

A stunning renovation of a house in Balgowlah Height
シドニーにある広いコンテンポラリースタイルのおしゃれなバスルーム (浴槽なし) (淡色木目調キャビネット、ドロップイン型浴槽、洗い場付きシャワー、白いタイル、モザイクタイル、セメントタイルの床、人工大理石カウンター、オープンシャワー、白い洗面カウンター、トイレ室、洗面台2つ、フローティング洗面台) の写真
シドニーにある広いコンテンポラリースタイルのおしゃれなバスルーム (浴槽なし) (淡色木目調キャビネット、ドロップイン型浴槽、洗い場付きシャワー、白いタイル、モザイクタイル、セメントタイルの床、人工大理石カウンター、オープンシャワー、白い洗面カウンター、トイレ室、洗面台2つ、フローティング洗面台) の写真

One of two identical bathrooms is spacious and features all conveniences. To gain usable space, the existing water heaters were removed and replaced with exterior wall-mounted tankless units. Furthermore, all the storage needs were met by incorporating built-in solutions wherever we could.
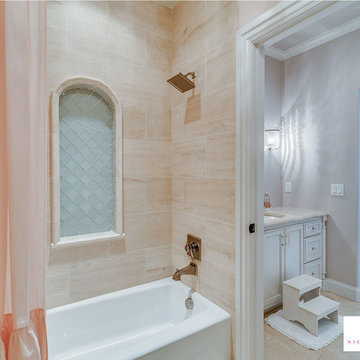
Flow Photography
オクラホマシティにある中くらいなトランジショナルスタイルのおしゃれな子供用バスルーム (フラットパネル扉のキャビネット、白いキャビネット、ドロップイン型浴槽、シャワー付き浴槽 、分離型トイレ、ベージュのタイル、トラバーチンタイル、ピンクの壁、アンダーカウンター洗面器、大理石の洗面台、シャワーカーテン、トラバーチンの床、ベージュの床) の写真
オクラホマシティにある中くらいなトランジショナルスタイルのおしゃれな子供用バスルーム (フラットパネル扉のキャビネット、白いキャビネット、ドロップイン型浴槽、シャワー付き浴槽 、分離型トイレ、ベージュのタイル、トラバーチンタイル、ピンクの壁、アンダーカウンター洗面器、大理石の洗面台、シャワーカーテン、トラバーチンの床、ベージュの床) の写真

他の地域にある高級な広いラスティックスタイルのおしゃれなマスターバスルーム (ドロップイン型浴槽、コーナー設置型シャワー、ベージュのタイル、ベージュの床、トラバーチンタイル、茶色い壁、トラバーチンの床、アンダーカウンター洗面器、御影石の洗面台、開き戸のシャワー) の写真
浴室・バスルーム (ドロップイン型浴槽、セメントタイルの床、トラバーチンの床) の写真
1