木目調のバスルーム (浴槽なし)・バスルーム (ドロップイン型浴槽、シャワー付き浴槽 ) の写真
絞り込み:
資材コスト
並び替え:今日の人気順
写真 1〜13 枚目(全 13 枚)
1/5

Architect: AToM
Interior Design: d KISER
Contractor: d KISER
d KISER worked with the architect and homeowner to make material selections as well as designing the custom cabinetry. d KISER was also the cabinet manufacturer.
Photography: Colin Conces
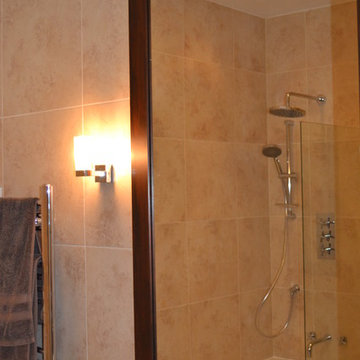
Refurbishment of the bathroom, located in the centre of this Victorian flat with no natural light.
A subtle, neutral colour and design with large ceramic tiles was used create the illusion of space in this compact bathroom. The dark wood cabinets are offset with subtle lighting to provide a warm and cosy feel.
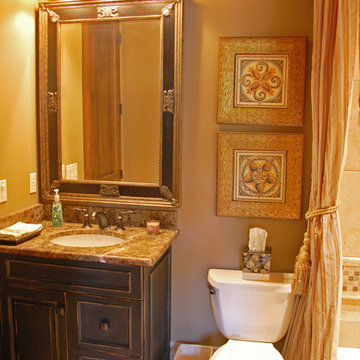
Taryn Meeks
オーランドにあるお手頃価格の小さな地中海スタイルのおしゃれなバスルーム (浴槽なし) (アンダーカウンター洗面器、ドロップイン型浴槽、シャワー付き浴槽 、分離型トイレ、家具調キャビネット、御影石の洗面台、ベージュのタイル、セラミックタイル、茶色い壁、セラミックタイルの床、濃色木目調キャビネット) の写真
オーランドにあるお手頃価格の小さな地中海スタイルのおしゃれなバスルーム (浴槽なし) (アンダーカウンター洗面器、ドロップイン型浴槽、シャワー付き浴槽 、分離型トイレ、家具調キャビネット、御影石の洗面台、ベージュのタイル、セラミックタイル、茶色い壁、セラミックタイルの床、濃色木目調キャビネット) の写真

The real show-stopper in this half-bath is the smooth and stunning hexagonal tile to hardwood floor transition. This ultra-modern look allows the open concept half bath to blend seamlessly into the master suite while providing a fun, bold contrast. Tile is from Nemo Tile’s Gramercy collection. The overall effect is truly eye-catching!
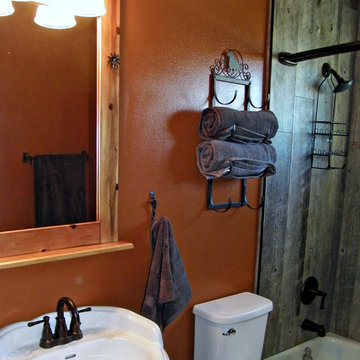
A rustic western themed guest bath designed to match the rest of the house.
サクラメントにあるお手頃価格の小さなラスティックスタイルのおしゃれなバスルーム (浴槽なし) (ドロップイン型浴槽、シャワー付き浴槽 、一体型トイレ 、グレーのタイル、磁器タイル、オレンジの壁、磁器タイルの床) の写真
サクラメントにあるお手頃価格の小さなラスティックスタイルのおしゃれなバスルーム (浴槽なし) (ドロップイン型浴槽、シャワー付き浴槽 、一体型トイレ 、グレーのタイル、磁器タイル、オレンジの壁、磁器タイルの床) の写真
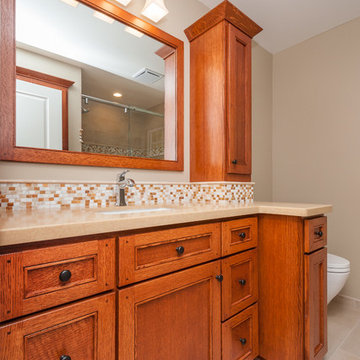
Ian Coleman
http://www.iancolemanstudio.com
サンフランシスコにある高級な中くらいなトラディショナルスタイルのおしゃれなバスルーム (浴槽なし) (アンダーカウンター洗面器、淡色木目調キャビネット、珪岩の洗面台、ドロップイン型浴槽、シャワー付き浴槽 、一体型トイレ 、ベージュのタイル、磁器タイル、ベージュの壁、磁器タイルの床、ベージュの床、開き戸のシャワー、落し込みパネル扉のキャビネット) の写真
サンフランシスコにある高級な中くらいなトラディショナルスタイルのおしゃれなバスルーム (浴槽なし) (アンダーカウンター洗面器、淡色木目調キャビネット、珪岩の洗面台、ドロップイン型浴槽、シャワー付き浴槽 、一体型トイレ 、ベージュのタイル、磁器タイル、ベージュの壁、磁器タイルの床、ベージュの床、開き戸のシャワー、落し込みパネル扉のキャビネット) の写真
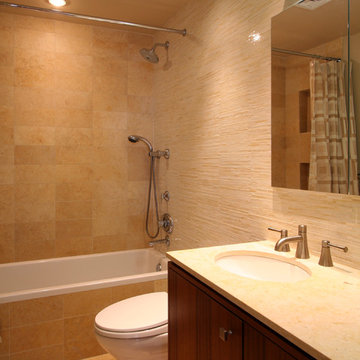
ニューヨークにある中くらいなトラディショナルスタイルのおしゃれなバスルーム (浴槽なし) (アンダーカウンター洗面器、フラットパネル扉のキャビネット、濃色木目調キャビネット、御影石の洗面台、ドロップイン型浴槽、シャワー付き浴槽 、一体型トイレ 、ベージュのタイル、石タイル、ベージュの壁、磁器タイルの床) の写真
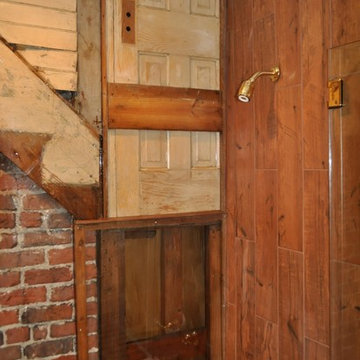
shown open: Hinged 1/2 glass shower door on edge of skirted-tub. wood-like ceramic wall tile used to match the original wood discovered in the wall. During demolition, an exterior wall was discovered within the existing interior of the home. History tells that the house was converted into apartments and this was the door into one of the apartments. along with the outline of the once staircase going up to the next apartment. Guest Bath and Powder Room Remodel in Historic Victorian Home. Original wood flooring in the main hallway was custom-matched to continue the beautiful floors and flow of the home. Hand-Painted Sheryl Wagner pedestal sink and matching hand-painted faucets. Wallpaper reflections of tree limbs appear and disappear depending on the lighting throughout the space.
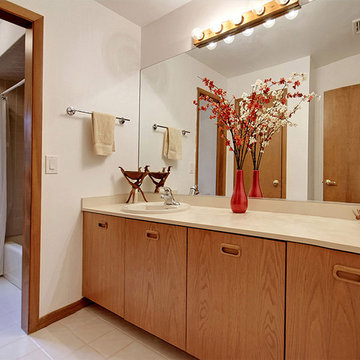
123 W Valley Brook Rd, Long Valley NJ
Currently Listed for sale with Coldwell Banker. For more information, contact Kathryn Barcellona at 908.328.3232 or by email at homes@kbarcellona.com
Nestled in the rolling hills of north-west New Jersey bordering Chester and Tewksbury, this custom Contemporary has a spacious open floor plan, thoughtfully designed to unify indoor-outdoor living. Enjoy the natural beauty of the forest through all four seasons on this one of a kind property. The interior is flooded with natural light by an abundance of windows and 3 large skylights. The forest can be viewed from every window giving your family a spectacular view, changing with every season, year after year. The large kitchen w/ a 9x5 custom Center Island, seating 6, was designed to allow multiple chefs to cook, while entertaining family and friends. Kitchen features include: heated ceramic tile floor, Jenn-air professional 6 Burner Glass Stove w/ indoor BBQ, Built-in Double Oven (Convection/Conventional), modern Dishwasher, and skylight. Two large wooden decks, one with Sliding Glass doors, expand your living and entertainment space tremendously. Main level boasts natural red-oak hardwood floors, vaulted ceilings, a large laundry room and radiant heated ceramic tile floor in the kitchen. Upper Level bedrooms showcase wall-to-wall carpeting. Home also offers a large office, a newly remodeled rec room, ample storage space, and an oversized 2 car garage in the walk-out basement. The 4.2 acre property and gardens attract hummingbirds, butterflies, and dozens of song birds throughout the year. Kids will love exploring Tanners Brook, the woods surrounding the house, and playing in the small treehouse. Hacklebarney State Park, Alsteads Farm and The Columbia Trails are all within minutes.
See the listing on Trulia or Zillow:
http://www.trulia.com/property/3164587947-123-W-Valley-Brook-Rd-Califon-NJ-07830
http://www.zillow.com/homedetails/123-W-Valley-Brook-Rd-Califon-NJ-07830/39509634_zpid/
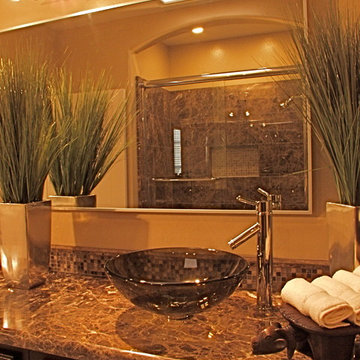
フェニックスにある高級な広いおしゃれなバスルーム (浴槽なし) (ベッセル式洗面器、落し込みパネル扉のキャビネット、濃色木目調キャビネット、大理石の洗面台、ドロップイン型浴槽、シャワー付き浴槽 、一体型トイレ 、グレーのタイル、モザイクタイル、ベージュの壁、セラミックタイルの床) の写真
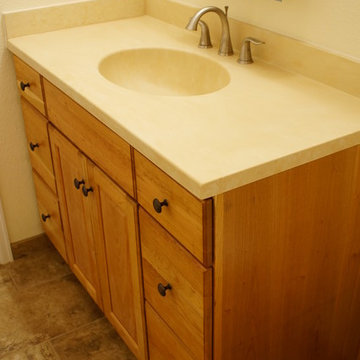
Dean Junker with DJ Designs
デンバーにある高級な中くらいなモダンスタイルのおしゃれなバスルーム (浴槽なし) (壁付け型シンク、淡色木目調キャビネット、御影石の洗面台、ドロップイン型浴槽、シャワー付き浴槽 、一体型トイレ 、ベージュのタイル、セメントタイル、白い壁、セラミックタイルの床) の写真
デンバーにある高級な中くらいなモダンスタイルのおしゃれなバスルーム (浴槽なし) (壁付け型シンク、淡色木目調キャビネット、御影石の洗面台、ドロップイン型浴槽、シャワー付き浴槽 、一体型トイレ 、ベージュのタイル、セメントタイル、白い壁、セラミックタイルの床) の写真
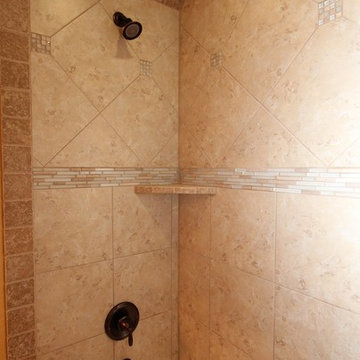
ダラスにあるトラディショナルスタイルのおしゃれなバスルーム (浴槽なし) (アンダーカウンター洗面器、レイズドパネル扉のキャビネット、中間色木目調キャビネット、御影石の洗面台、ドロップイン型浴槽、シャワー付き浴槽 、分離型トイレ、白いタイル、石タイル、ベージュの壁、セラミックタイルの床) の写真
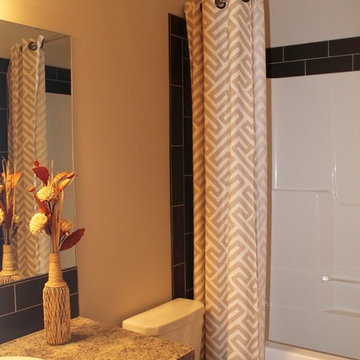
4 x 12" subway tiles.
カルガリーにある中くらいなコンテンポラリースタイルのおしゃれなバスルーム (浴槽なし) (オーバーカウンターシンク、中間色木目調キャビネット、人工大理石カウンター、ドロップイン型浴槽、シャワー付き浴槽 、分離型トイレ、茶色いタイル、サブウェイタイル、ベージュの壁、クッションフロア) の写真
カルガリーにある中くらいなコンテンポラリースタイルのおしゃれなバスルーム (浴槽なし) (オーバーカウンターシンク、中間色木目調キャビネット、人工大理石カウンター、ドロップイン型浴槽、シャワー付き浴槽 、分離型トイレ、茶色いタイル、サブウェイタイル、ベージュの壁、クッションフロア) の写真
木目調のバスルーム (浴槽なし)・バスルーム (ドロップイン型浴槽、シャワー付き浴槽 ) の写真
1