浴室・バスルーム (ドロップイン型浴槽、シェーカースタイル扉のキャビネット) の写真
絞り込み:
資材コスト
並び替え:今日の人気順
写真 1〜20 枚目(全 14,745 枚)
1/3

We removed the long wall of mirrors and moved the tub into the empty space at the left end of the vanity. We replaced the carpet with a beautiful and durable Luxury Vinyl Plank. We simply refaced the double vanity with a shaker style.

Wet Room, Modern Wet Room Perfect Bathroom FInish, Amazing Grey Tiles, Stone Bathrooms, Small Bathroom, Brushed Gold Tapware, Bricked Bath Wet Room
パースにある小さなビーチスタイルのおしゃれな子供用バスルーム (シェーカースタイル扉のキャビネット、白いキャビネット、ドロップイン型浴槽、洗い場付きシャワー、グレーのタイル、磁器タイル、グレーの壁、磁器タイルの床、オーバーカウンターシンク、人工大理石カウンター、グレーの床、オープンシャワー、白い洗面カウンター、洗面台1つ、フローティング洗面台) の写真
パースにある小さなビーチスタイルのおしゃれな子供用バスルーム (シェーカースタイル扉のキャビネット、白いキャビネット、ドロップイン型浴槽、洗い場付きシャワー、グレーのタイル、磁器タイル、グレーの壁、磁器タイルの床、オーバーカウンターシンク、人工大理石カウンター、グレーの床、オープンシャワー、白い洗面カウンター、洗面台1つ、フローティング洗面台) の写真

We planned a thoughtful redesign of this beautiful home while retaining many of the existing features. We wanted this house to feel the immediacy of its environment. So we carried the exterior front entry style into the interiors, too, as a way to bring the beautiful outdoors in. In addition, we added patios to all the bedrooms to make them feel much bigger. Luckily for us, our temperate California climate makes it possible for the patios to be used consistently throughout the year.
The original kitchen design did not have exposed beams, but we decided to replicate the motif of the 30" living room beams in the kitchen as well, making it one of our favorite details of the house. To make the kitchen more functional, we added a second island allowing us to separate kitchen tasks. The sink island works as a food prep area, and the bar island is for mail, crafts, and quick snacks.
We designed the primary bedroom as a relaxation sanctuary – something we highly recommend to all parents. It features some of our favorite things: a cognac leather reading chair next to a fireplace, Scottish plaid fabrics, a vegetable dye rug, art from our favorite cities, and goofy portraits of the kids.
---
Project designed by Courtney Thomas Design in La Cañada. Serving Pasadena, Glendale, Monrovia, San Marino, Sierra Madre, South Pasadena, and Altadena.
For more about Courtney Thomas Design, see here: https://www.courtneythomasdesign.com/
To learn more about this project, see here:
https://www.courtneythomasdesign.com/portfolio/functional-ranch-house-design/

This spa-like main bathroom features a seductive and dramatic marble-looking feature wall. The dark wall is softened by contrasting wood-looking plank floors and mosaic pebble tiled floor in the shower. The seven-foot shower has multiple shower heads, including rainfall. There is also a tiled bench and wall niches for convenience. The infinity glass walls feature brass accents that match the luxurious chandelier and plumbing fixtures. This bathroom is a homeowner's dream, designed with a sizeable drop-in jacuzzi for self-care spa nights. A separate toilet room is located just behind the shower, with an adjacent closet for storage. In addition, the double black bathroom vanity with statement hardware ties in the dark feature wall. The frameless mirrors above the vanity reflect light around the room.

Hello there loves. The Prickly Pear AirBnB in Scottsdale, Arizona is a transformation of an outdated residential space into a vibrant, welcoming and quirky short term rental. As an Interior Designer, I envision how a house can be exponentially improved into a beautiful home and relish in the opportunity to support my clients take the steps to make those changes. It is a delicate balance of a family’s diverse style preferences, my personal artistic expression, the needs of the family who yearn to enjoy their home, and a symbiotic partnership built on mutual respect and trust. This is what I am truly passionate about and absolutely love doing. If the potential of working with me to create a healing & harmonious home is appealing to your family, reach out to me and I'd love to offer you a complimentary discovery call to determine whether we are an ideal fit. I'd also love to collaborate with professionals as a resource for your clientele. ?
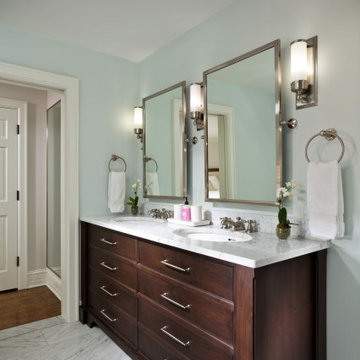
ニューヨークにある高級な中くらいなトラディショナルスタイルのおしゃれなマスターバスルーム (シェーカースタイル扉のキャビネット、濃色木目調キャビネット、ドロップイン型浴槽、青い壁、磁器タイルの床、アンダーカウンター洗面器、御影石の洗面台、グレーの床、マルチカラーの洗面カウンター、洗面台2つ、造り付け洗面台) の写真
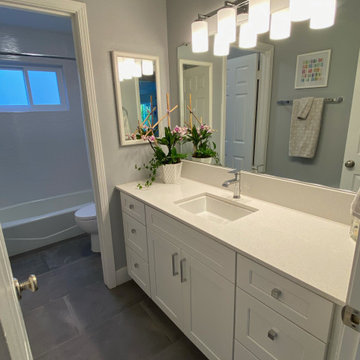
This one got flooded and had to be replaced. We replaced the flooring later.
サンルイスオビスポにあるお手頃価格の小さなコンテンポラリースタイルのおしゃれな子供用バスルーム (シェーカースタイル扉のキャビネット、白いキャビネット、ドロップイン型浴槽、シャワー付き浴槽 、分離型トイレ、グレーのタイル、磁器タイル、グレーの壁、磁器タイルの床、アンダーカウンター洗面器、珪岩の洗面台、グレーの床、シャワーカーテン、白い洗面カウンター、洗面台1つ、造り付け洗面台) の写真
サンルイスオビスポにあるお手頃価格の小さなコンテンポラリースタイルのおしゃれな子供用バスルーム (シェーカースタイル扉のキャビネット、白いキャビネット、ドロップイン型浴槽、シャワー付き浴槽 、分離型トイレ、グレーのタイル、磁器タイル、グレーの壁、磁器タイルの床、アンダーカウンター洗面器、珪岩の洗面台、グレーの床、シャワーカーテン、白い洗面カウンター、洗面台1つ、造り付け洗面台) の写真

An updated main, guest bathroom that is not only stylish but functional with built in storage.
ナッシュビルにあるお手頃価格の小さなモダンスタイルのおしゃれな子供用バスルーム (シェーカースタイル扉のキャビネット、淡色木目調キャビネット、ドロップイン型浴槽、シャワー付き浴槽 、一体型トイレ 、白いタイル、セラミックタイル、グレーの壁、モザイクタイル、一体型シンク、クオーツストーンの洗面台、マルチカラーの床、開き戸のシャワー、白い洗面カウンター、洗面台1つ) の写真
ナッシュビルにあるお手頃価格の小さなモダンスタイルのおしゃれな子供用バスルーム (シェーカースタイル扉のキャビネット、淡色木目調キャビネット、ドロップイン型浴槽、シャワー付き浴槽 、一体型トイレ 、白いタイル、セラミックタイル、グレーの壁、モザイクタイル、一体型シンク、クオーツストーンの洗面台、マルチカラーの床、開き戸のシャワー、白い洗面カウンター、洗面台1つ) の写真
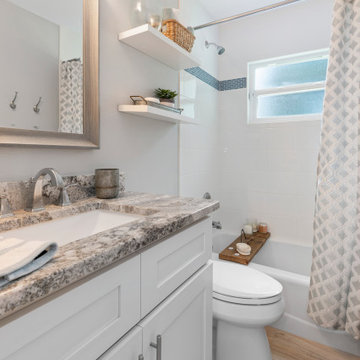
オーランドにある小さなビーチスタイルのおしゃれな浴室 (シェーカースタイル扉のキャビネット、白いキャビネット、ドロップイン型浴槽、シャワー付き浴槽 、白いタイル、グレーの壁、御影石の洗面台、マルチカラーの洗面カウンター、洗面台1つ、造り付け洗面台) の写真

#02 Statuario Bianco color in Master Bathroom used for Walls, Floors, Shower, & Countertop.
アトランタにある高級な広いモダンスタイルのおしゃれなマスターバスルーム (シェーカースタイル扉のキャビネット、濃色木目調キャビネット、ドロップイン型浴槽、ダブルシャワー、一体型トイレ 、磁器タイル、磁器タイルの床、アンダーカウンター洗面器、タイルの洗面台、開き戸のシャワー、トイレ室、洗面台2つ、造り付け洗面台、折り上げ天井) の写真
アトランタにある高級な広いモダンスタイルのおしゃれなマスターバスルーム (シェーカースタイル扉のキャビネット、濃色木目調キャビネット、ドロップイン型浴槽、ダブルシャワー、一体型トイレ 、磁器タイル、磁器タイルの床、アンダーカウンター洗面器、タイルの洗面台、開き戸のシャワー、トイレ室、洗面台2つ、造り付け洗面台、折り上げ天井) の写真

This Master Suite while being spacious, was poorly planned in the beginning. Master Bathroom and Walk-in Closet were small relative to the Bedroom size. Bathroom, being a maze of turns, offered a poor traffic flow. It only had basic fixtures and was never decorated to look like a living space. Geometry of the Bedroom (long and stretched) allowed to use some of its' space to build two Walk-in Closets while the original walk-in closet space was added to adjacent Bathroom. New Master Bathroom layout has changed dramatically (walls, door, and fixtures moved). The new space was carefully planned for two people using it at once with no sacrifice to the comfort. New shower is huge. It stretches wall-to-wall and has a full length bench with granite top. Frame-less glass enclosure partially sits on the tub platform (it is a drop-in tub). Tiles on the walls and on the floor are of the same collection. Elegant, time-less, neutral - something you would enjoy for years. This selection leaves no boundaries on the decor. Beautiful open shelf vanity cabinet was actually made by the Home Owners! They both were actively involved into the process of creating their new oasis. New Master Suite has two separate Walk-in Closets. Linen closet which used to be a part of the Bathroom, is now accessible from the hallway. Master Bedroom, still big, looks stunning. It reflects taste and life style of the Home Owners and blends in with the overall style of the House. Some of the furniture in the Bedroom was also made by the Home Owners.

サンフランシスコにあるお手頃価格の中くらいなトランジショナルスタイルのおしゃれな子供用バスルーム (シェーカースタイル扉のキャビネット、青いキャビネット、ドロップイン型浴槽、シャワー付き浴槽 、一体型トイレ 、白いタイル、セラミックタイル、白い壁、セメントタイルの床、オーバーカウンターシンク、クオーツストーンの洗面台、黒い床、開き戸のシャワー、白い洗面カウンター、ニッチ、洗面台2つ、独立型洗面台、三角天井) の写真
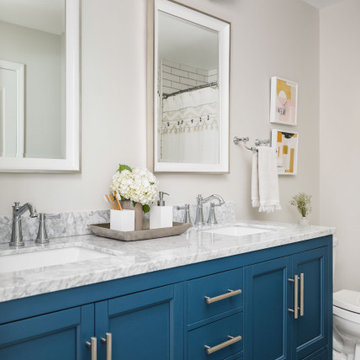
Photo Credit: Tiffany Ringwald
GC: Ekren Construction
シャーロットにある広いトラディショナルスタイルのおしゃれな子供用バスルーム (シェーカースタイル扉のキャビネット、青いキャビネット、ドロップイン型浴槽、シャワー付き浴槽 、分離型トイレ、白いタイル、磁器タイル、グレーの壁、磁器タイルの床、アンダーカウンター洗面器、大理石の洗面台、グレーの床、シャワーカーテン、グレーの洗面カウンター) の写真
シャーロットにある広いトラディショナルスタイルのおしゃれな子供用バスルーム (シェーカースタイル扉のキャビネット、青いキャビネット、ドロップイン型浴槽、シャワー付き浴槽 、分離型トイレ、白いタイル、磁器タイル、グレーの壁、磁器タイルの床、アンダーカウンター洗面器、大理石の洗面台、グレーの床、シャワーカーテン、グレーの洗面カウンター) の写真

シカゴにあるトランジショナルスタイルのおしゃれな浴室 (シェーカースタイル扉のキャビネット、濃色木目調キャビネット、ドロップイン型浴槽、ダブルシャワー、マルチカラーのタイル、青い壁、モザイクタイル、アンダーカウンター洗面器、マルチカラーの床、開き戸のシャワー、グレーの洗面カウンター) の写真
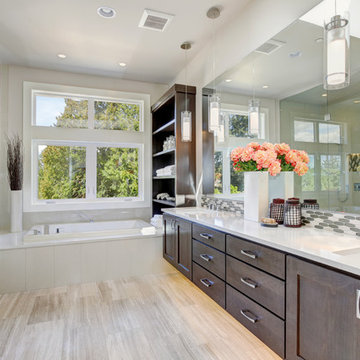
アトランタにある広いコンテンポラリースタイルのおしゃれなマスターバスルーム (シェーカースタイル扉のキャビネット、濃色木目調キャビネット、ドロップイン型浴槽、アルコーブ型シャワー、白い壁、磁器タイルの床、アンダーカウンター洗面器、ベージュの床、開き戸のシャワー) の写真

シカゴにあるお手頃価格の中くらいなトランジショナルスタイルのおしゃれなバスルーム (浴槽なし) (グレーのキャビネット、シャワー付き浴槽 、黒いタイル、白い壁、アンダーカウンター洗面器、グレーの床、白い洗面カウンター、シェーカースタイル扉のキャビネット、ドロップイン型浴槽、分離型トイレ、テラコッタタイル、ライムストーンの床、クオーツストーンの洗面台、シャワーカーテン、トイレ室、洗面台2つ、造り付け洗面台) の写真
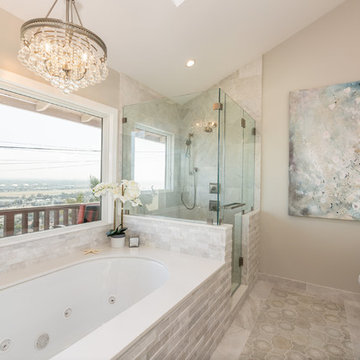
ロサンゼルスにある広いコンテンポラリースタイルのおしゃれなマスターバスルーム (シェーカースタイル扉のキャビネット、グレーのキャビネット、ドロップイン型浴槽、コーナー設置型シャワー、一体型トイレ 、グレーのタイル、グレーの壁、アンダーカウンター洗面器、クオーツストーンの洗面台、グレーの床、開き戸のシャワー、白い洗面カウンター) の写真
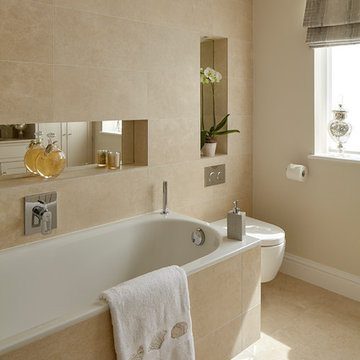
ロンドンにあるお手頃価格の小さなコンテンポラリースタイルのおしゃれなマスターバスルーム (シェーカースタイル扉のキャビネット、ベージュのキャビネット、ドロップイン型浴槽、ベージュのタイル、セラミックタイル、ベージュの壁、セラミックタイルの床、クオーツストーンの洗面台、ベージュの床、ベージュのカウンター) の写真
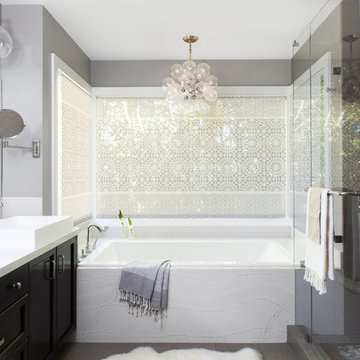
Michelle Drewes
サンフランシスコにある中くらいなコンテンポラリースタイルのおしゃれなバスルーム (浴槽なし) (シェーカースタイル扉のキャビネット、黒いキャビネット、ドロップイン型浴槽、グレーの壁、ベッセル式洗面器、グレーの床、開き戸のシャワー、白い洗面カウンター、アルコーブ型シャワー、白いタイル、石スラブタイル、磁器タイルの床、人工大理石カウンター) の写真
サンフランシスコにある中くらいなコンテンポラリースタイルのおしゃれなバスルーム (浴槽なし) (シェーカースタイル扉のキャビネット、黒いキャビネット、ドロップイン型浴槽、グレーの壁、ベッセル式洗面器、グレーの床、開き戸のシャワー、白い洗面カウンター、アルコーブ型シャワー、白いタイル、石スラブタイル、磁器タイルの床、人工大理石カウンター) の写真

The Telgenhoff Residence uses a complex blend of material, texture and color to create a architectural design that reflects the Northwest Lifestyle. This project was completely designed and constructed by Craig L. Telgenhoff.
浴室・バスルーム (ドロップイン型浴槽、シェーカースタイル扉のキャビネット) の写真
1