浴室・バスルーム (ドロップイン型浴槽、全タイプのキャビネット扉、セメントタイルの床) の写真
絞り込み:
資材コスト
並び替え:今日の人気順
写真 121〜140 枚目(全 1,050 枚)
1/4
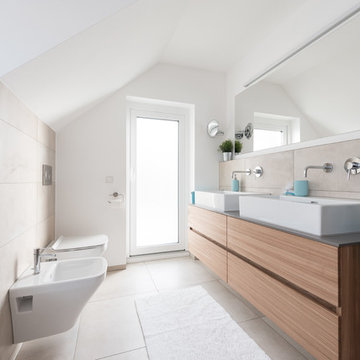
Genügend Bewegungsraum für die Familie ist nach dem Umbau entstanden. Der Waschtisch Unterschrank wurde vom Schreiner auf Maß angefertigt.
シュトゥットガルトにある中くらいな北欧スタイルのおしゃれなバスルーム (浴槽なし) (フラットパネル扉のキャビネット、中間色木目調キャビネット、ドロップイン型浴槽、シャワー付き浴槽 、ビデ、ベージュのタイル、セメントタイル、白い壁、セメントタイルの床、ベッセル式洗面器、ベージュの床) の写真
シュトゥットガルトにある中くらいな北欧スタイルのおしゃれなバスルーム (浴槽なし) (フラットパネル扉のキャビネット、中間色木目調キャビネット、ドロップイン型浴槽、シャワー付き浴槽 、ビデ、ベージュのタイル、セメントタイル、白い壁、セメントタイルの床、ベッセル式洗面器、ベージュの床) の写真
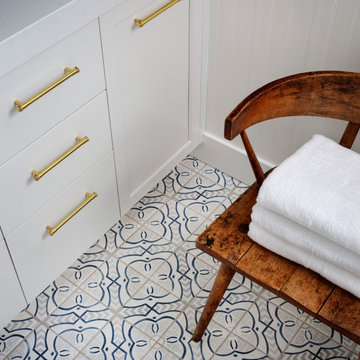
サンフランシスコにあるお手頃価格の中くらいなモダンスタイルのおしゃれなマスターバスルーム (シェーカースタイル扉のキャビネット、グレーのキャビネット、ドロップイン型浴槽、シャワー付き浴槽 、一体型トイレ 、白いタイル、セメントタイル、白い壁、セメントタイルの床、アンダーカウンター洗面器、クオーツストーンの洗面台、ターコイズの床、開き戸のシャワー、白い洗面カウンター、洗面台2つ、造り付け洗面台、パネル壁) の写真
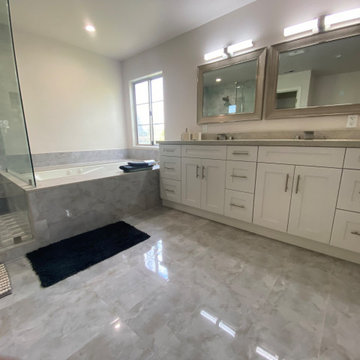
Master bathroom on the second floor with double sink Shaker vanity, Quartz counter top, Jacuzzi with Granite on top, frameless shower door, floating bench
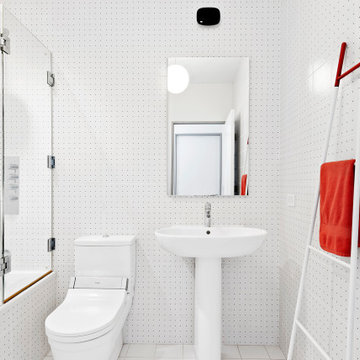
A 2000 sq. ft. family home for four in the well-known Chelsea gallery district. This loft was developed through the renovation of two apartments and developed to be a more open space. Besides its interiors, the home’s star quality is its ability to capture light thanks to its oversized windows, soaring 11ft ceilings, and whitewash wood floors. To complement the lighting from the outside, the inside contains Flos and a Patricia Urquiola chandelier. The apartment’s unique detail is its media room or “treehouse” that towers over the entrance and the perfect place for kids to play and entertain guests—done in an American industrial chic style.
Featured brands include: Dornbracht hardware, Flos, Artemide, and Tom Dixon lighting, Marmorino brick fireplace, Duravit fixtures, Robern medicine cabinets, Tadelak plaster walls, and a Patricia Urquiola chandelier.
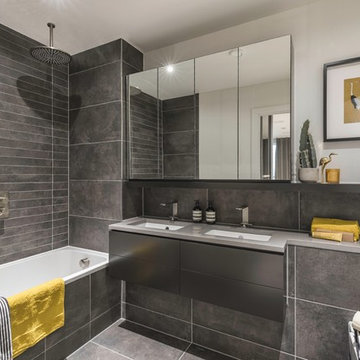
ロンドンにあるコンテンポラリースタイルのおしゃれなバスルーム (浴槽なし) (フラットパネル扉のキャビネット、グレーのキャビネット、ドロップイン型浴槽、シャワー付き浴槽 、壁掛け式トイレ、グレーのタイル、グレーの壁、セメントタイルの床、アンダーカウンター洗面器、コンクリートの洗面台、グレーの床、オープンシャワー、グレーの洗面カウンター) の写真
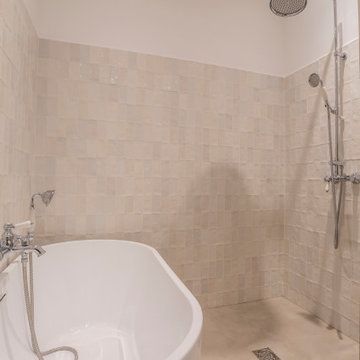
マルセイユにあるお手頃価格の中くらいなトランジショナルスタイルのおしゃれなマスターバスルーム (オープンシェルフ、ベージュのキャビネット、ドロップイン型浴槽、バリアフリー、分離型トイレ、白いタイル、テラコッタタイル、白い壁、セメントタイルの床、ペデスタルシンク、ベージュの床、オープンシャワー、白い洗面カウンター、洗面台1つ、造り付け洗面台) の写真
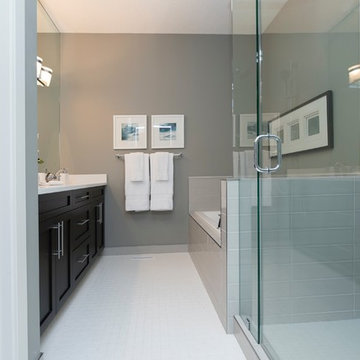
- Seamless Glass Shower Install
- New Paint, Floors, Vanity, and Appliances
- New mirror
- Backsplash to the ceiling
ダラスにある高級な中くらいなモダンスタイルのおしゃれなマスターバスルーム (落し込みパネル扉のキャビネット、濃色木目調キャビネット、ドロップイン型浴槽、ダブルシャワー、グレーのタイル、セラミックタイル、グレーの壁、セメントタイルの床、オーバーカウンターシンク、御影石の洗面台、白い床、オープンシャワー、白い洗面カウンター) の写真
ダラスにある高級な中くらいなモダンスタイルのおしゃれなマスターバスルーム (落し込みパネル扉のキャビネット、濃色木目調キャビネット、ドロップイン型浴槽、ダブルシャワー、グレーのタイル、セラミックタイル、グレーの壁、セメントタイルの床、オーバーカウンターシンク、御影石の洗面台、白い床、オープンシャワー、白い洗面カウンター) の写真
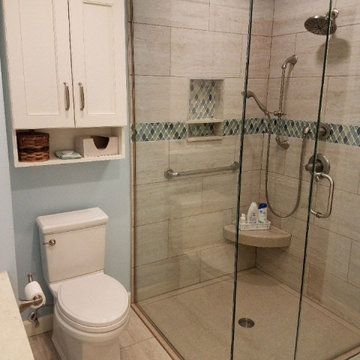
This bathroom remodel in Fulton, Missouri started out by removing sheetrock, old wallpaper and flooring, taking the bathroom nearly down to the studs before its renovation.
Then the Dimensions In Wood team laid ceramic tile flooring throughout. A fully glassed-in, walk-in Onyx base shower was installed with a handheld shower sprayer, a handicap-accessible, safety grab bar, and small shower seat.
Decorative accent glass tiles add an attractive element to the floor-to-ceiling shower tile, and also extend inside the two shelf shower niche. A full bathtub still gives the home owners the option for a shower or a soak.
The single sink vanity has a Taj Mahal countertop which is a quartzite that resembles Italian Calacatta marble in appearance, but is much harder and more durable. Custom cabinets provide ample storage and the wall is protected by a glass tile backsplash which matches the shower.
Recessed can lights installed in the ceiling keep the bathroom bright, in connection with the mirror mounted sconces.
Finally a custom toilet tank topper cabinet with crown moulding adds storage space.
Contact Us Today to discuss Translating Your Bathroom Remodeling Vision into a Reality.
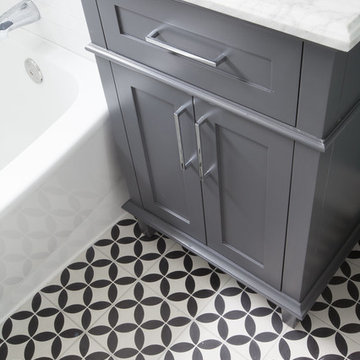
Pattern can be overwhelming, but the just the right amount on the floor is just right to make the room feel extra special.
ワシントンD.C.にあるお手頃価格の小さなトランジショナルスタイルのおしゃれなマスターバスルーム (家具調キャビネット、グレーのキャビネット、ドロップイン型浴槽、シャワー付き浴槽 、一体型トイレ 、青いタイル、磁器タイル、白い壁、セメントタイルの床、アンダーカウンター洗面器、大理石の洗面台、黒い床、シャワーカーテン) の写真
ワシントンD.C.にあるお手頃価格の小さなトランジショナルスタイルのおしゃれなマスターバスルーム (家具調キャビネット、グレーのキャビネット、ドロップイン型浴槽、シャワー付き浴槽 、一体型トイレ 、青いタイル、磁器タイル、白い壁、セメントタイルの床、アンダーカウンター洗面器、大理石の洗面台、黒い床、シャワーカーテン) の写真
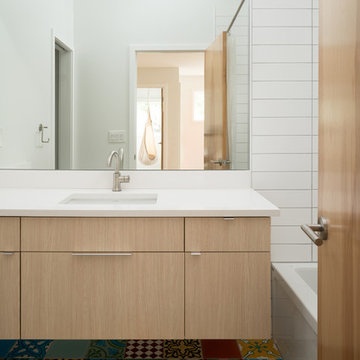
Kid's bathroom.
Interior: www.kimballmodern.com
Photo: www.danecronin.com
デンバーにある中くらいなコンテンポラリースタイルのおしゃれな子供用バスルーム (フラットパネル扉のキャビネット、淡色木目調キャビネット、セラミックタイル、白い壁、セメントタイルの床、アンダーカウンター洗面器、ドロップイン型浴槽、白いタイル、マルチカラーの床) の写真
デンバーにある中くらいなコンテンポラリースタイルのおしゃれな子供用バスルーム (フラットパネル扉のキャビネット、淡色木目調キャビネット、セラミックタイル、白い壁、セメントタイルの床、アンダーカウンター洗面器、ドロップイン型浴槽、白いタイル、マルチカラーの床) の写真
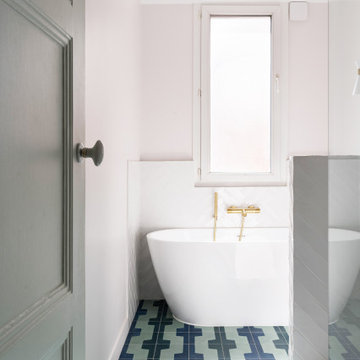
Dans un style épuré tout en optimisant les espaces, la salle de bains intègre une grande douche ouverte et une baignoire ainsi qu’un meuble vasque.
パリにある高級な中くらいなコンテンポラリースタイルのおしゃれなマスターバスルーム (インセット扉のキャビネット、茶色いキャビネット、ドロップイン型浴槽、オープン型シャワー、分離型トイレ、白いタイル、セラミックタイル、白い壁、セメントタイルの床、オーバーカウンターシンク、木製洗面台、青い床、オープンシャワー、ブラウンの洗面カウンター、洗面台1つ、独立型洗面台) の写真
パリにある高級な中くらいなコンテンポラリースタイルのおしゃれなマスターバスルーム (インセット扉のキャビネット、茶色いキャビネット、ドロップイン型浴槽、オープン型シャワー、分離型トイレ、白いタイル、セラミックタイル、白い壁、セメントタイルの床、オーバーカウンターシンク、木製洗面台、青い床、オープンシャワー、ブラウンの洗面カウンター、洗面台1つ、独立型洗面台) の写真
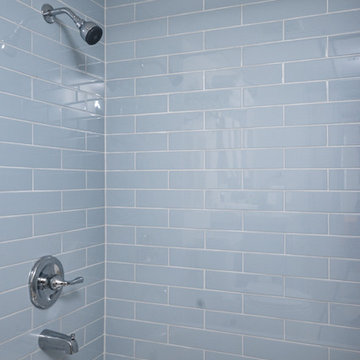
ヒューストンにあるお手頃価格の中くらいなモダンスタイルのおしゃれなマスターバスルーム (レイズドパネル扉のキャビネット、グレーのキャビネット、ドロップイン型浴槽、シャワー付き浴槽 、分離型トイレ、青いタイル、セラミックタイル、白い壁、セメントタイルの床、アンダーカウンター洗面器、クオーツストーンの洗面台、白い床、シャワーカーテン) の写真
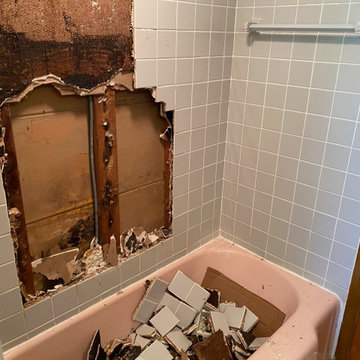
JOIST REPAIR AND TUB SURROUND REPAIR/REPLACEMENT.
ミルウォーキーにある低価格の小さなトラディショナルスタイルのおしゃれなマスターバスルーム (レイズドパネル扉のキャビネット、ドロップイン型浴槽、オープン型シャワー、一体型トイレ 、グレーのタイル、セラミックタイル、ピンクの壁、セメントタイルの床、オーバーカウンターシンク、タイルの洗面台、マルチカラーの床、シャワーカーテン、ピンクの洗面カウンター、洗面台1つ、造り付け洗面台) の写真
ミルウォーキーにある低価格の小さなトラディショナルスタイルのおしゃれなマスターバスルーム (レイズドパネル扉のキャビネット、ドロップイン型浴槽、オープン型シャワー、一体型トイレ 、グレーのタイル、セラミックタイル、ピンクの壁、セメントタイルの床、オーバーカウンターシンク、タイルの洗面台、マルチカラーの床、シャワーカーテン、ピンクの洗面カウンター、洗面台1つ、造り付け洗面台) の写真
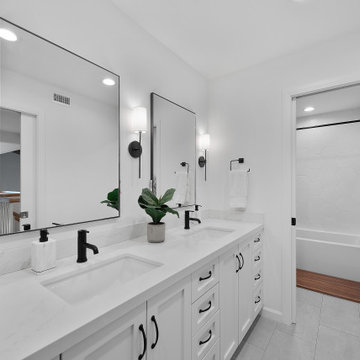
Unique opportunity to live your best life in this architectural home. Ideally nestled at the end of a serene cul-de-sac and perfectly situated at the top of a knoll with sweeping mountain, treetop, and sunset views- some of the best in all of Westlake Village! Enter through the sleek mahogany glass door and feel the awe of the grand two story great room with wood-clad vaulted ceilings, dual-sided gas fireplace, custom windows w/motorized blinds, and gleaming hardwood floors. Enjoy luxurious amenities inside this organic flowing floorplan boasting a cozy den, dream kitchen, comfortable dining area, and a masterpiece entertainers yard. Lounge around in the high-end professionally designed outdoor spaces featuring: quality craftsmanship wood fencing, drought tolerant lush landscape and artificial grass, sleek modern hardscape with strategic landscape lighting, built in BBQ island w/ plenty of bar seating and Lynx Pro-Sear Rotisserie Grill, refrigerator, and custom storage, custom designed stone gas firepit, attached post & beam pergola ready for stargazing, cafe lights, and various calming water features—All working together to create a harmoniously serene outdoor living space while simultaneously enjoying 180' views! Lush grassy side yard w/ privacy hedges, playground space and room for a farm to table garden! Open concept luxe kitchen w/SS appliances incl Thermador gas cooktop/hood, Bosch dual ovens, Bosch dishwasher, built in smart microwave, garden casement window, customized maple cabinetry, updated Taj Mahal quartzite island with breakfast bar, and the quintessential built-in coffee/bar station with appliance storage! One bedroom and full bath downstairs with stone flooring and counter. Three upstairs bedrooms, an office/gym, and massive bonus room (with potential for separate living quarters). The two generously sized bedrooms with ample storage and views have access to a fully upgraded sumptuous designer bathroom! The gym/office boasts glass French doors, wood-clad vaulted ceiling + treetop views. The permitted bonus room is a rare unique find and has potential for possible separate living quarters. Bonus Room has a separate entrance with a private staircase, awe-inspiring picture windows, wood-clad ceilings, surround-sound speakers, ceiling fans, wet bar w/fridge, granite counters, under-counter lights, and a built in window seat w/storage. Oversized master suite boasts gorgeous natural light, endless views, lounge area, his/hers walk-in closets, and a rustic spa-like master bath featuring a walk-in shower w/dual heads, frameless glass door + slate flooring. Maple dual sink vanity w/black granite, modern brushed nickel fixtures, sleek lighting, W/C! Ultra efficient laundry room with laundry shoot connecting from upstairs, SS sink, waterfall quartz counters, and built in desk for hobby or work + a picturesque casement window looking out to a private grassy area. Stay organized with the tastefully handcrafted mudroom bench, hooks, shelving and ample storage just off the direct 2 car garage! Nearby the Village Homes clubhouse, tennis & pickle ball courts, ample poolside lounge chairs, tables, and umbrellas, full-sized pool for free swimming and laps, an oversized children's pool perfect for entertaining the kids and guests, complete with lifeguards on duty and a wonderful place to meet your Village Homes neighbors. Nearby parks, schools, shops, hiking, lake, beaches, and more. Live an intentionally inspired life at 2228 Knollcrest — a sprawling architectural gem!
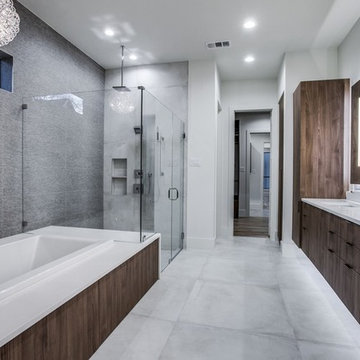
At Progressive Builders, we offer professional bathroom remodeling services in Azusa. We are driven by a single goal – to make your bathroom absolutely stunning. We understand that the bathroom is the most personal space in your home. So, we remodel it in a way that it reflects your taste and give you that experience that you wish.
Bathroom Remodeling in Azusa, CA - http://progressivebuilders.la/
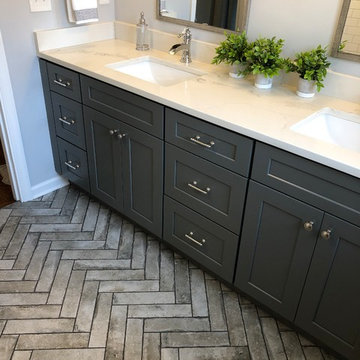
Nick Rhodes
ルイビルにあるお手頃価格の中くらいなカントリー風のおしゃれな浴室 (シェーカースタイル扉のキャビネット、グレーのキャビネット、ドロップイン型浴槽、シャワー付き浴槽 、分離型トイレ、白いタイル、セメントタイル、グレーの壁、セメントタイルの床、アンダーカウンター洗面器、クオーツストーンの洗面台、グレーの床、シャワーカーテン、白い洗面カウンター) の写真
ルイビルにあるお手頃価格の中くらいなカントリー風のおしゃれな浴室 (シェーカースタイル扉のキャビネット、グレーのキャビネット、ドロップイン型浴槽、シャワー付き浴槽 、分離型トイレ、白いタイル、セメントタイル、グレーの壁、セメントタイルの床、アンダーカウンター洗面器、クオーツストーンの洗面台、グレーの床、シャワーカーテン、白い洗面カウンター) の写真
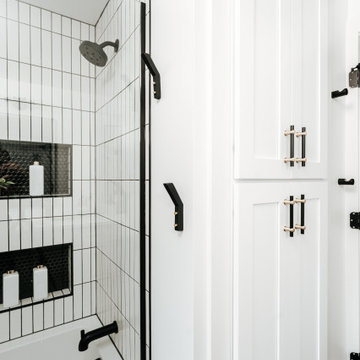
デトロイトにある高級な中くらいなモダンスタイルのおしゃれな子供用バスルーム (フラットパネル扉のキャビネット、ベージュのキャビネット、ドロップイン型浴槽、シャワー付き浴槽 、分離型トイレ、モノトーンのタイル、セメントタイル、白い壁、セメントタイルの床、アンダーカウンター洗面器、クオーツストーンの洗面台、グレーの床、オープンシャワー、白い洗面カウンター、ニッチ、洗面台2つ、造り付け洗面台) の写真
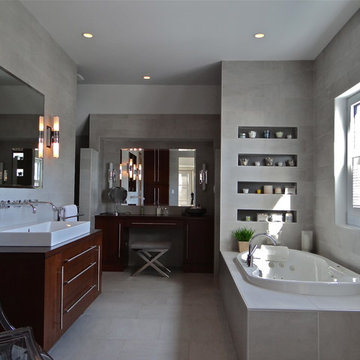
カルガリーにある中くらいなインダストリアルスタイルのおしゃれなマスターバスルーム (フラットパネル扉のキャビネット、濃色木目調キャビネット、ドロップイン型浴槽、グレーのタイル、セメントタイル、グレーの壁、セメントタイルの床、横長型シンク、木製洗面台) の写真
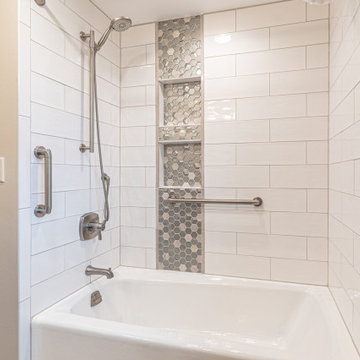
The standard tub shower comber is surrounded by brick lay tiling and an accent of contrasting tiling with two niches.
ミルウォーキーにあるお手頃価格の中くらいなトラディショナルスタイルのおしゃれな子供用バスルーム (シェーカースタイル扉のキャビネット、濃色木目調キャビネット、ドロップイン型浴槽、アルコーブ型シャワー、分離型トイレ、黄色いタイル、セラミックタイル、黒い壁、アンダーカウンター洗面器、クオーツストーンの洗面台、茶色い床、シャワーカーテン、マルチカラーの洗面カウンター、ニッチ、洗面台2つ、造り付け洗面台、セメントタイルの床) の写真
ミルウォーキーにあるお手頃価格の中くらいなトラディショナルスタイルのおしゃれな子供用バスルーム (シェーカースタイル扉のキャビネット、濃色木目調キャビネット、ドロップイン型浴槽、アルコーブ型シャワー、分離型トイレ、黄色いタイル、セラミックタイル、黒い壁、アンダーカウンター洗面器、クオーツストーンの洗面台、茶色い床、シャワーカーテン、マルチカラーの洗面カウンター、ニッチ、洗面台2つ、造り付け洗面台、セメントタイルの床) の写真
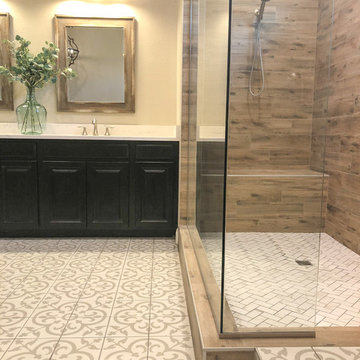
フェニックスにある高級な広いカントリー風のおしゃれなマスターバスルーム (レイズドパネル扉のキャビネット、濃色木目調キャビネット、ドロップイン型浴槽、オープン型シャワー、分離型トイレ、茶色いタイル、磁器タイル、ベージュの壁、セメントタイルの床、アンダーカウンター洗面器、クオーツストーンの洗面台、オープンシャワー、白い洗面カウンター) の写真
浴室・バスルーム (ドロップイン型浴槽、全タイプのキャビネット扉、セメントタイルの床) の写真
7