浴室・バスルーム (ドロップイン型浴槽、グレーのキャビネット、コーナー設置型シャワー) の写真
絞り込み:
資材コスト
並び替え:今日の人気順
写真 1〜20 枚目(全 1,155 枚)
1/4
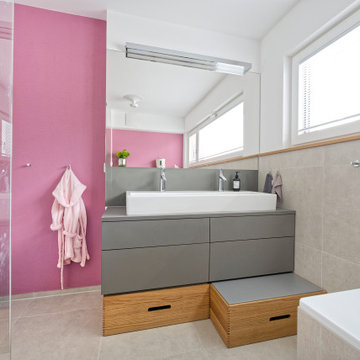
Kinder Bad
ミュンヘンにある中くらいなコンテンポラリースタイルのおしゃれな子供用バスルーム (フラットパネル扉のキャビネット、グレーのキャビネット、ドロップイン型浴槽、コーナー設置型シャワー、グレーのタイル、磁器タイル、白い壁、磁器タイルの床、横長型シンク、グレーの床、グレーの洗面カウンター) の写真
ミュンヘンにある中くらいなコンテンポラリースタイルのおしゃれな子供用バスルーム (フラットパネル扉のキャビネット、グレーのキャビネット、ドロップイン型浴槽、コーナー設置型シャワー、グレーのタイル、磁器タイル、白い壁、磁器タイルの床、横長型シンク、グレーの床、グレーの洗面カウンター) の写真
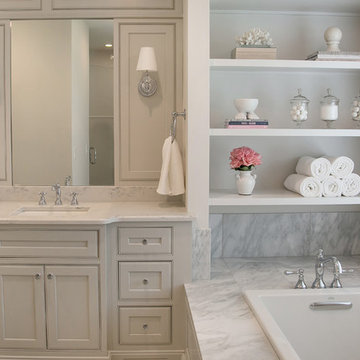
http://genevacabinet.com, GENEVA CABINET COMPANY, LLC , Lake Geneva, WI., Lake house with open kitchen,Shiloh cabinetry pained finish in Repose Grey, Essex door style with beaded inset, corner cabinet, decorative pulls, appliance panels, Definite Quartz Viareggio countertops
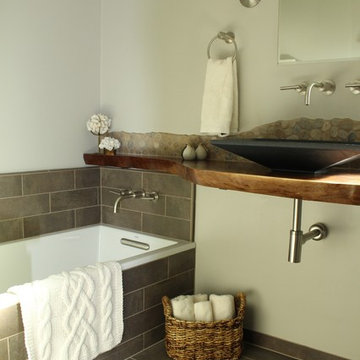
We transformed a closed off bathroom finished in salmon pink tile that was original to the house into a beautiful Big Sur inspired space.
サンフランシスコにある高級な小さなラスティックスタイルのおしゃれな浴室 (落し込みパネル扉のキャビネット、グレーのキャビネット、ドロップイン型浴槽、コーナー設置型シャワー、一体型トイレ 、茶色いタイル、磁器タイル、グレーの壁、磁器タイルの床、ベッセル式洗面器、木製洗面台) の写真
サンフランシスコにある高級な小さなラスティックスタイルのおしゃれな浴室 (落し込みパネル扉のキャビネット、グレーのキャビネット、ドロップイン型浴槽、コーナー設置型シャワー、一体型トイレ 、茶色いタイル、磁器タイル、グレーの壁、磁器タイルの床、ベッセル式洗面器、木製洗面台) の写真

This master bathroom is light and bright. This custom home was designed and built by Meadowlark Design+Build in Ann Arbor, Michigan. Photography by Joshua Caldwell.
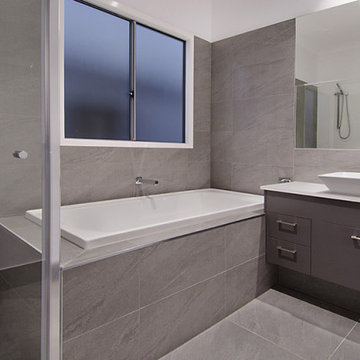
Modern bathroom
ブリスベンにあるお手頃価格の中くらいなモダンスタイルのおしゃれなバスルーム (浴槽なし) (家具調キャビネット、グレーのキャビネット、ドロップイン型浴槽、コーナー設置型シャワー、グレーのタイル、セラミックタイル、白い壁、セラミックタイルの床、ベッセル式洗面器、クオーツストーンの洗面台、グレーの床、開き戸のシャワー、白い洗面カウンター、洗面台1つ、造り付け洗面台) の写真
ブリスベンにあるお手頃価格の中くらいなモダンスタイルのおしゃれなバスルーム (浴槽なし) (家具調キャビネット、グレーのキャビネット、ドロップイン型浴槽、コーナー設置型シャワー、グレーのタイル、セラミックタイル、白い壁、セラミックタイルの床、ベッセル式洗面器、クオーツストーンの洗面台、グレーの床、開き戸のシャワー、白い洗面カウンター、洗面台1つ、造り付け洗面台) の写真
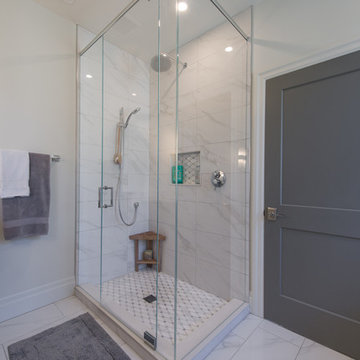
トロントにある高級な中くらいなトランジショナルスタイルのおしゃれなバスルーム (浴槽なし) (シェーカースタイル扉のキャビネット、グレーのキャビネット、ドロップイン型浴槽、コーナー設置型シャワー、分離型トイレ、グレーのタイル、白いタイル、大理石タイル、白い壁、大理石の床、アンダーカウンター洗面器、クオーツストーンの洗面台、白い床、開き戸のシャワー) の写真

photos by Pedro Marti
The owner’s of this apartment had been living in this large working artist’s loft in Tribeca since the 70’s when they occupied the vacated space that had previously been a factory warehouse. Since then the space had been adapted for the husband and wife, both artists, to house their studios as well as living quarters for their growing family. The private areas were previously separated from the studio with a series of custom partition walls. Now that their children had grown and left home they were interested in making some changes. The major change was to take over spaces that were the children’s bedrooms and incorporate them in a new larger open living/kitchen space. The previously enclosed kitchen was enlarged creating a long eat-in counter at the now opened wall that had divided off the living room. The kitchen cabinetry capitalizes on the full height of the space with extra storage at the tops for seldom used items. The overall industrial feel of the loft emphasized by the exposed electrical and plumbing that run below the concrete ceilings was supplemented by a grid of new ceiling fans and industrial spotlights. Antique bubble glass, vintage refrigerator hinges and latches were chosen to accent simple shaker panels on the new kitchen cabinetry, including on the integrated appliances. A unique red industrial wheel faucet was selected to go with the integral black granite farm sink. The white subway tile that pre-existed in the kitchen was continued throughout the enlarged area, previously terminating 5 feet off the ground, it was expanded in a contrasting herringbone pattern to the full 12 foot height of the ceilings. This same tile motif was also used within the updated bathroom on top of a concrete-like porcelain floor tile. The bathroom also features a large white porcelain laundry sink with industrial fittings and a vintage stainless steel medicine display cabinet. Similar vintage stainless steel cabinets are also used in the studio spaces for storage. And finally black iron plumbing pipe and fittings were used in the newly outfitted closets to create hanging storage and shelving to complement the overall industrial feel.
pedro marti
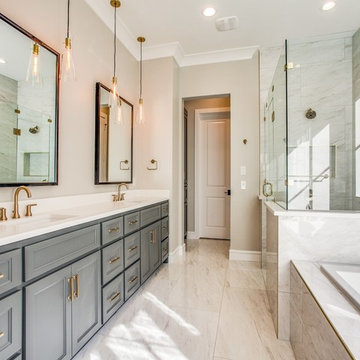
We help you make the right choices and get the results that your heart desires. Throughout the process of bathroom remodeling in Bellflower, we would keep an eye on the budget. After all, it’s your hard earned money! So, get in touch with us today and get the best services at the best prices!
Bathroom Remodeling in Bellflower, CA - http://progressivebuilders.la/
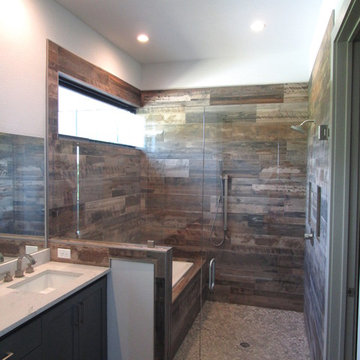
ダラスにある中くらいなラスティックスタイルのおしゃれなマスターバスルーム (シェーカースタイル扉のキャビネット、グレーのキャビネット、ドロップイン型浴槽、コーナー設置型シャワー、茶色いタイル、白い壁、アンダーカウンター洗面器、御影石の洗面台、グレーの床、開き戸のシャワー、白い洗面カウンター) の写真
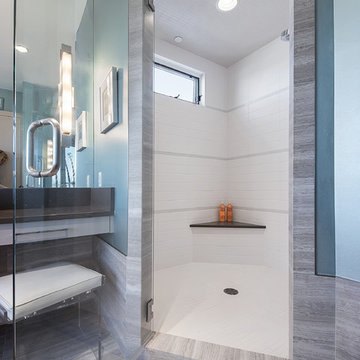
www.denverphoto.com
デンバーにある高級な中くらいなモダンスタイルのおしゃれなマスターバスルーム (グレーのキャビネット、クオーツストーンの洗面台、ドロップイン型浴槽、コーナー設置型シャワー、グレーのタイル、石タイル、ライムストーンの床) の写真
デンバーにある高級な中くらいなモダンスタイルのおしゃれなマスターバスルーム (グレーのキャビネット、クオーツストーンの洗面台、ドロップイン型浴槽、コーナー設置型シャワー、グレーのタイル、石タイル、ライムストーンの床) の写真
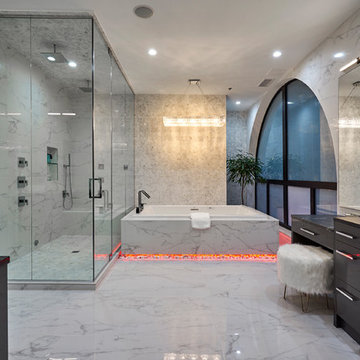
シカゴにあるコンテンポラリースタイルのおしゃれなマスターバスルーム (フラットパネル扉のキャビネット、グレーのキャビネット、ドロップイン型浴槽、コーナー設置型シャワー、グレーのタイル、アンダーカウンター洗面器、白い床、黒い洗面カウンター) の写真
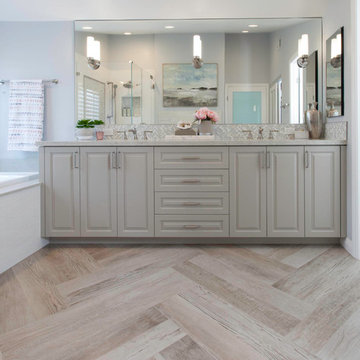
We designed this master bathroom with beach cottage spa in mind to provide a calming oasis. We assembled rich taupe cabinetry and blended it with a double herringbone wood tile floor and quartz counter tops for a simple classic look. The layout remained the same we just added fresh materials to update their style.
Space Plans & Design, Interior Finishes by Signature Designs Kitchen Bath.
Photography Gail Owens

シャーロットにある広いミッドセンチュリースタイルのおしゃれなマスターバスルーム (フラットパネル扉のキャビネット、グレーのキャビネット、ドロップイン型浴槽、コーナー設置型シャワー、グレーのタイル、磁器タイル、グレーの壁、大理石の床、アンダーカウンター洗面器、大理石の洗面台、マルチカラーの床、開き戸のシャワー、白い洗面カウンター、シャワーベンチ、洗面台2つ、造り付け洗面台、塗装板張りの壁) の写真

The master bathroom remodel was done in continuation of the color scheme that was done throughout the house.
Large format tile was used for the floor to eliminate as many grout lines and to showcase the large open space that is present in the bathroom.
All 3 walls were tiles with large format tile as well with 3 decorative lines running in parallel with 1 tile spacing between them.
The deck of the tub that also acts as the bench in the shower was covered with the same quartz stone material that was used for the vanity countertop, notice for its running continuously from the vanity to the waterfall to the tub deck and its step.
Another great use for the countertop was the ledge of the shampoo niche.
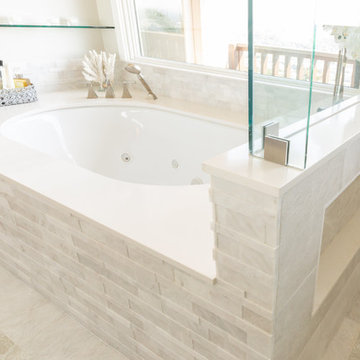
ロサンゼルスにある広いコンテンポラリースタイルのおしゃれなマスターバスルーム (シェーカースタイル扉のキャビネット、グレーのキャビネット、ドロップイン型浴槽、コーナー設置型シャワー、一体型トイレ 、グレーのタイル、グレーの壁、アンダーカウンター洗面器、クオーツストーンの洗面台、グレーの床、開き戸のシャワー、白い洗面カウンター) の写真
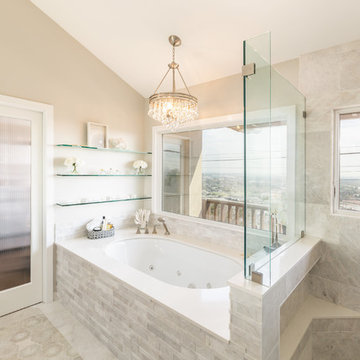
ロサンゼルスにある広いコンテンポラリースタイルのおしゃれなマスターバスルーム (シェーカースタイル扉のキャビネット、グレーのキャビネット、ドロップイン型浴槽、コーナー設置型シャワー、一体型トイレ 、グレーのタイル、グレーの壁、アンダーカウンター洗面器、クオーツストーンの洗面台、グレーの床、開き戸のシャワー、白い洗面カウンター) の写真
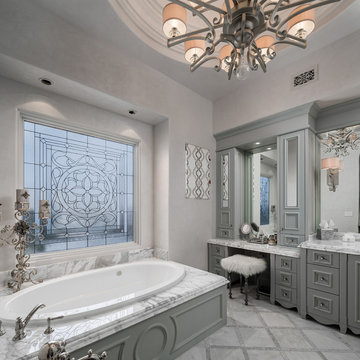
We enjoy incorporating architectural design elements that add maximum luxury to their surroundings; things like this marble tub surround, the marble floor and countertops, custom built-ins, and stained glass windows.
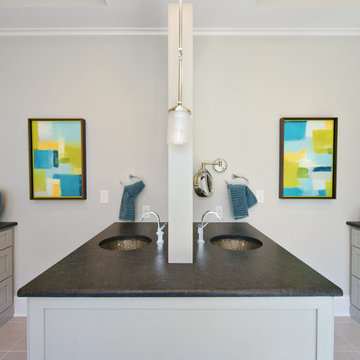
Seeing double: Mirror-image master bath design.
Photo by J. Sinclair
ローリーにある広いコンテンポラリースタイルのおしゃれなマスターバスルーム (アンダーカウンター洗面器、グレーのキャビネット、御影石の洗面台、シェーカースタイル扉のキャビネット、ドロップイン型浴槽、コーナー設置型シャワー、分離型トイレ、グレーのタイル、磁器タイル、グレーの壁、磁器タイルの床、グレーの洗面カウンター) の写真
ローリーにある広いコンテンポラリースタイルのおしゃれなマスターバスルーム (アンダーカウンター洗面器、グレーのキャビネット、御影石の洗面台、シェーカースタイル扉のキャビネット、ドロップイン型浴槽、コーナー設置型シャワー、分離型トイレ、グレーのタイル、磁器タイル、グレーの壁、磁器タイルの床、グレーの洗面カウンター) の写真
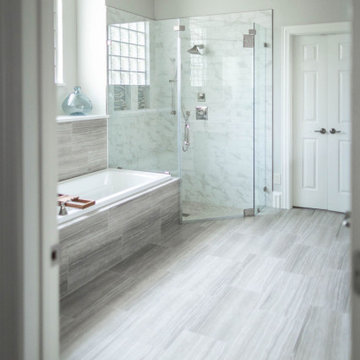
A 20 year old master bathroom gets a needed renovation quartz countertops and porcelain tile.
ダラスにある高級な中くらいなトランジショナルスタイルのおしゃれなマスターバスルーム (落し込みパネル扉のキャビネット、グレーのキャビネット、ドロップイン型浴槽、コーナー設置型シャワー、分離型トイレ、グレーのタイル、磁器タイル、グレーの壁、磁器タイルの床、アンダーカウンター洗面器、クオーツストーンの洗面台、グレーの床、開き戸のシャワー、白い洗面カウンター、トイレ室、洗面台2つ、造り付け洗面台) の写真
ダラスにある高級な中くらいなトランジショナルスタイルのおしゃれなマスターバスルーム (落し込みパネル扉のキャビネット、グレーのキャビネット、ドロップイン型浴槽、コーナー設置型シャワー、分離型トイレ、グレーのタイル、磁器タイル、グレーの壁、磁器タイルの床、アンダーカウンター洗面器、クオーツストーンの洗面台、グレーの床、開き戸のシャワー、白い洗面カウンター、トイレ室、洗面台2つ、造り付け洗面台) の写真
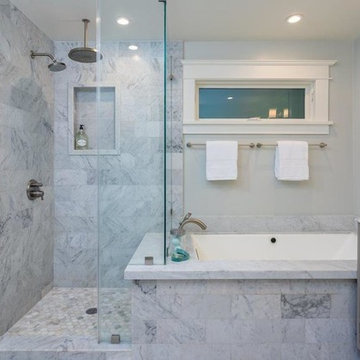
サンフランシスコにある高級な中くらいなトランジショナルスタイルのおしゃれなマスターバスルーム (レイズドパネル扉のキャビネット、グレーのキャビネット、ドロップイン型浴槽、コーナー設置型シャワー、分離型トイレ、グレーのタイル、大理石タイル、グレーの壁、大理石の床、アンダーカウンター洗面器、大理石の洗面台、グレーの床、開き戸のシャワー、グレーの洗面カウンター、洗面台2つ、造り付け洗面台) の写真
浴室・バスルーム (ドロップイン型浴槽、グレーのキャビネット、コーナー設置型シャワー) の写真
1