お手頃価格の木目調の浴室・バスルーム (ドロップイン型浴槽、分離型トイレ) の写真
絞り込み:
資材コスト
並び替え:今日の人気順
写真 1〜20 枚目(全 41 枚)
1/5

ミルウォーキーにあるお手頃価格の中くらいなトラディショナルスタイルのおしゃれなバスルーム (浴槽なし) (シェーカースタイル扉のキャビネット、中間色木目調キャビネット、分離型トイレ、オレンジの壁、磁器タイルの床、アンダーカウンター洗面器、珪岩の洗面台、グレーの床、ドロップイン型浴槽) の写真

This Mission style guest bath accommodated both guest bedrooms and the great room (hence it's rich red theme instead of blue or green.) The Shaker style cabinets are maple with bronze vine/leaf hardware and the mirror is reminiscent of a folk art frame. The shower curtain is a patchwork, mimicking the quilts on the guest beds. The tile floor is new and includes some subtle patterning.
Photo Credit: Robert Thien

Ryan Wright
デンバーにあるお手頃価格の広いトランジショナルスタイルのおしゃれなマスターバスルーム (シェーカースタイル扉のキャビネット、中間色木目調キャビネット、ドロップイン型浴槽、アルコーブ型シャワー、ベージュのタイル、セラミックタイル、ベージュの壁、淡色無垢フローリング、アンダーカウンター洗面器、御影石の洗面台、分離型トイレ、茶色い床、開き戸のシャワー) の写真
デンバーにあるお手頃価格の広いトランジショナルスタイルのおしゃれなマスターバスルーム (シェーカースタイル扉のキャビネット、中間色木目調キャビネット、ドロップイン型浴槽、アルコーブ型シャワー、ベージュのタイル、セラミックタイル、ベージュの壁、淡色無垢フローリング、アンダーカウンター洗面器、御影石の洗面台、分離型トイレ、茶色い床、開き戸のシャワー) の写真
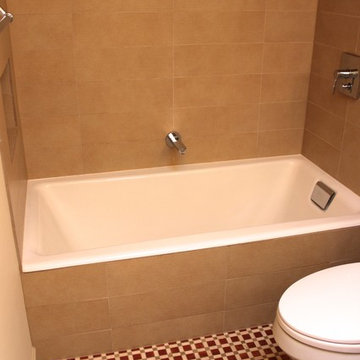
Hall bath. Custom cabinet with heavy gage copper top. Porcelain shower wall tile. Kohler Tea for 2 tub. Small marble mosaic tile camouflages the compact and awkward floor plan.
photo: Terrell Lozada
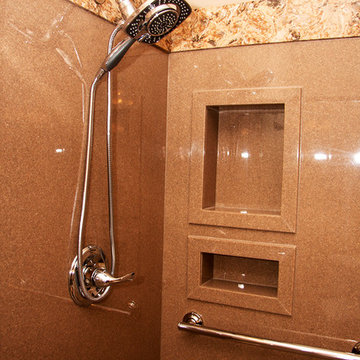
Wordsmyth
セントルイスにあるお手頃価格のトラディショナルスタイルのおしゃれな浴室 (アンダーカウンター洗面器、レイズドパネル扉のキャビネット、中間色木目調キャビネット、クオーツストーンの洗面台、ドロップイン型浴槽、コーナー設置型シャワー、分離型トイレ、ベージュのタイル、セラミックタイル) の写真
セントルイスにあるお手頃価格のトラディショナルスタイルのおしゃれな浴室 (アンダーカウンター洗面器、レイズドパネル扉のキャビネット、中間色木目調キャビネット、クオーツストーンの洗面台、ドロップイン型浴槽、コーナー設置型シャワー、分離型トイレ、ベージュのタイル、セラミックタイル) の写真

This project is a whole home remodel that is being completed in 2 phases. The first phase included this bathroom remodel. The whole home will maintain the Mid Century styling. The cabinets are stained in Alder Wood. The countertop is Ceasarstone in Pure White. The shower features Kohler Purist Fixtures in Vibrant Modern Brushed Gold finish. The flooring is Large Hexagon Tile from Dal Tile. The decorative tile is Wayfair “Illica” ceramic. The lighting is Mid-Century pendent lights. The vanity is custom made with traditional mid-century tapered legs. The next phase of the project will be added once it is completed.
Read the article here: https://www.houzz.com/ideabooks/82478496

Dan Rockafellow Photography
Sandstone Quartzite Countertops
Flagstone Flooring
Real stone shower wall with slate side walls
Wall-Mounted copper faucet and copper sink
Dark green ceiling (not shown)
Over-scale rustic pendant lighting
Custom shower curtain
Green stained vanity cabinet with dimming toe-kick lighting

Contemporary Bathroom Suite with Steam Unit, Sauna, and Heated Tile Floors
ミネアポリスにあるお手頃価格の巨大なコンテンポラリースタイルのおしゃれなサウナ (シェーカースタイル扉のキャビネット、中間色木目調キャビネット、ドロップイン型浴槽、コーナー設置型シャワー、分離型トイレ、マルチカラーのタイル、セラミックタイル、緑の壁、セラミックタイルの床、ベッセル式洗面器、御影石の洗面台、ベージュの床、開き戸のシャワー、白い洗面カウンター) の写真
ミネアポリスにあるお手頃価格の巨大なコンテンポラリースタイルのおしゃれなサウナ (シェーカースタイル扉のキャビネット、中間色木目調キャビネット、ドロップイン型浴槽、コーナー設置型シャワー、分離型トイレ、マルチカラーのタイル、セラミックタイル、緑の壁、セラミックタイルの床、ベッセル式洗面器、御影石の洗面台、ベージュの床、開き戸のシャワー、白い洗面カウンター) の写真
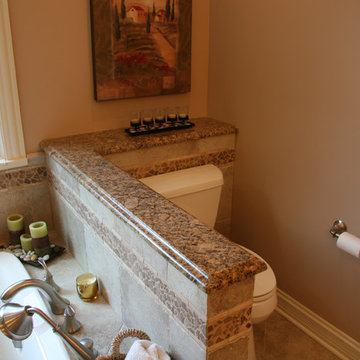
シカゴにあるお手頃価格の広いトラディショナルスタイルのおしゃれなマスターバスルーム (アンダーカウンター洗面器、レイズドパネル扉のキャビネット、中間色木目調キャビネット、御影石の洗面台、ドロップイン型浴槽、コーナー設置型シャワー、分離型トイレ、ベージュのタイル、磁器タイル、ベージュの壁、磁器タイルの床) の写真
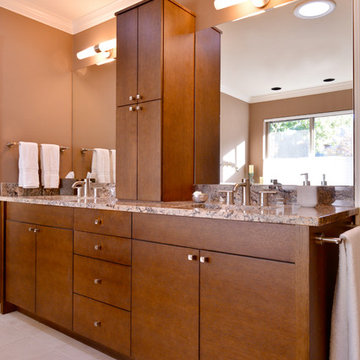
This serene spa like bathroom was remodeled to give the homeowners an updated floor plan. The sofit ceilings were removed. The custom designed double vanity replaced two single vanities that were situated back to back separated by mirrors suspended from the low ceiling. There was very little room to move around - clearances were 24" and less. We reduced the openings to the room from two to one which allowed us to place the double vanity with tower on a single wall, opening up the space.
Michael Hunter, Photography
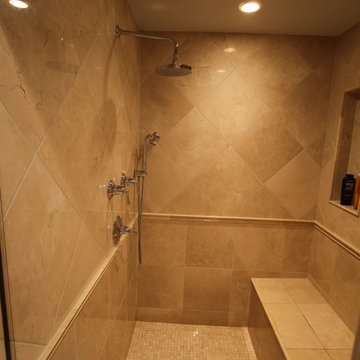
ワシントンD.C.にあるお手頃価格の中くらいなトラディショナルスタイルのおしゃれなマスターバスルーム (アンダーカウンター洗面器、レイズドパネル扉のキャビネット、淡色木目調キャビネット、御影石の洗面台、ドロップイン型浴槽、アルコーブ型シャワー、分離型トイレ、ベージュのタイル、石タイル、グレーの壁、大理石の床) の写真
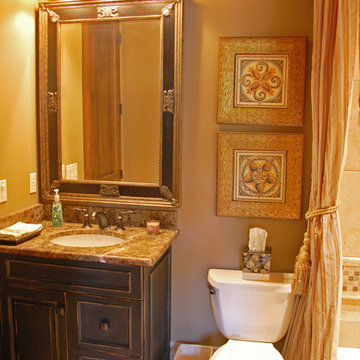
Taryn Meeks
オーランドにあるお手頃価格の小さな地中海スタイルのおしゃれなバスルーム (浴槽なし) (アンダーカウンター洗面器、ドロップイン型浴槽、シャワー付き浴槽 、分離型トイレ、家具調キャビネット、御影石の洗面台、ベージュのタイル、セラミックタイル、茶色い壁、セラミックタイルの床、濃色木目調キャビネット) の写真
オーランドにあるお手頃価格の小さな地中海スタイルのおしゃれなバスルーム (浴槽なし) (アンダーカウンター洗面器、ドロップイン型浴槽、シャワー付き浴槽 、分離型トイレ、家具調キャビネット、御影石の洗面台、ベージュのタイル、セラミックタイル、茶色い壁、セラミックタイルの床、濃色木目調キャビネット) の写真
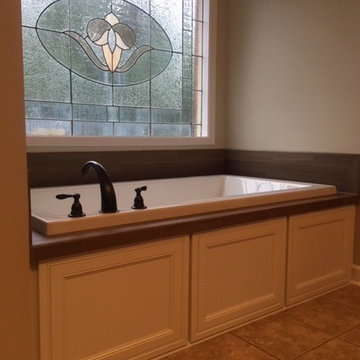
Fixtures: Delta Windemere Series
Tub" MTI Andre 5 Soaker 66" x 36"
Cabinets: Decora Braydon Manor in Brandywine Espresso
Quartz tops: Caesarstone Taj Royale with 5/8" radius edge and undermount dakota sinks in white
Tub deck: shower walls: 12" x 24" Emser Perspective taupe
Shower floor: Emser 2" x 2" blend (same for deco border)
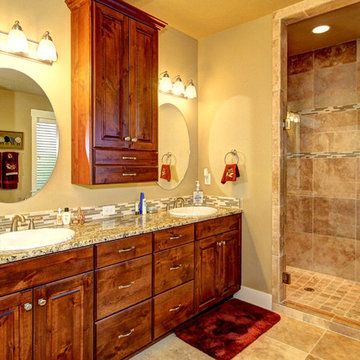
ボイシにあるお手頃価格の中くらいなトラディショナルスタイルのおしゃれなマスターバスルーム (レイズドパネル扉のキャビネット、濃色木目調キャビネット、ドロップイン型浴槽、コーナー設置型シャワー、分離型トイレ、マルチカラーのタイル、ベージュの壁、トラバーチンの床、オーバーカウンターシンク、御影石の洗面台) の写真
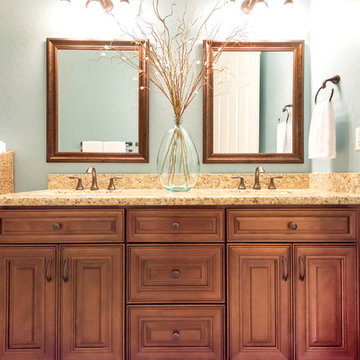
フェニックスにあるお手頃価格の中くらいなトランジショナルスタイルのおしゃれな子供用バスルーム (茶色いキャビネット、ドロップイン型浴槽、シャワー付き浴槽 、ベージュのタイル、磁器タイル、青い壁、磁器タイルの床、アンダーカウンター洗面器、御影石の洗面台、レイズドパネル扉のキャビネット、分離型トイレ、ベージュの床、開き戸のシャワー) の写真
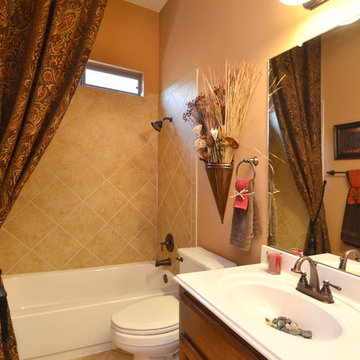
Steve Gunn
オースティンにあるお手頃価格の中くらいな地中海スタイルのおしゃれな子供用バスルーム (一体型シンク、レイズドパネル扉のキャビネット、中間色木目調キャビネット、人工大理石カウンター、ドロップイン型浴槽、シャワー付き浴槽 、分離型トイレ、ベージュのタイル、磁器タイル、ベージュの壁、磁器タイルの床) の写真
オースティンにあるお手頃価格の中くらいな地中海スタイルのおしゃれな子供用バスルーム (一体型シンク、レイズドパネル扉のキャビネット、中間色木目調キャビネット、人工大理石カウンター、ドロップイン型浴槽、シャワー付き浴槽 、分離型トイレ、ベージュのタイル、磁器タイル、ベージュの壁、磁器タイルの床) の写真
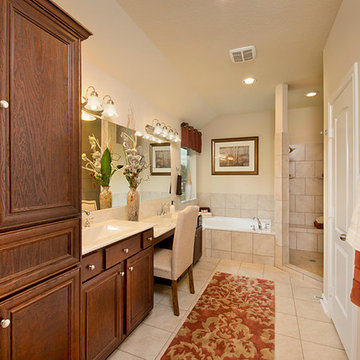
The Nottingham is an open-concept design with flow between the foyer, family room, breakfast area, and kitchen. The split-bedroom design allows the master suite to feel like a sanctuary. Raised or stepped ceilings in the family room, master bedroom, study, and dining room help the Nottingham feel even more spacious. Tour the fully furnished model at our Angleton Design Center.
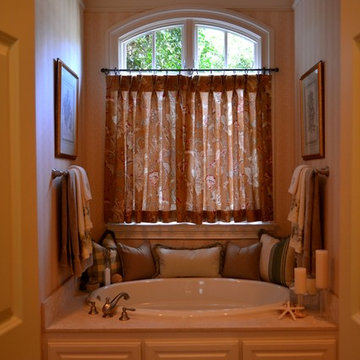
The Well-Dressed Window
ナッシュビルにあるお手頃価格の小さなトラディショナルスタイルのおしゃれなマスターバスルーム (レイズドパネル扉のキャビネット、白いキャビネット、ドロップイン型浴槽、分離型トイレ、ベージュの壁、トラバーチンの床) の写真
ナッシュビルにあるお手頃価格の小さなトラディショナルスタイルのおしゃれなマスターバスルーム (レイズドパネル扉のキャビネット、白いキャビネット、ドロップイン型浴槽、分離型トイレ、ベージュの壁、トラバーチンの床) の写真
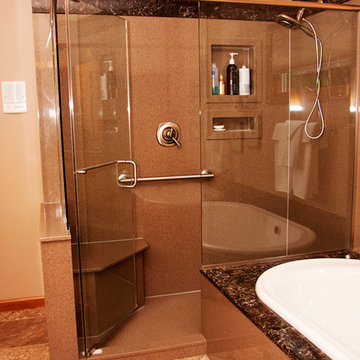
Wordsmyth
セントルイスにあるお手頃価格のトラディショナルスタイルのおしゃれな浴室 (アンダーカウンター洗面器、レイズドパネル扉のキャビネット、濃色木目調キャビネット、クオーツストーンの洗面台、ドロップイン型浴槽、コーナー設置型シャワー、分離型トイレ、マルチカラーのタイル、セラミックタイル) の写真
セントルイスにあるお手頃価格のトラディショナルスタイルのおしゃれな浴室 (アンダーカウンター洗面器、レイズドパネル扉のキャビネット、濃色木目調キャビネット、クオーツストーンの洗面台、ドロップイン型浴槽、コーナー設置型シャワー、分離型トイレ、マルチカラーのタイル、セラミックタイル) の写真
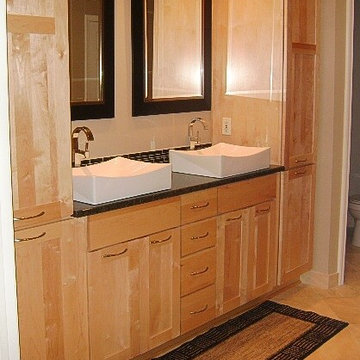
Contemporary owner bath porcelain vanity sinks nestled between shaker maple cabinets.
他の地域にあるお手頃価格の中くらいなコンテンポラリースタイルのおしゃれなマスターバスルーム (ベッセル式洗面器、シェーカースタイル扉のキャビネット、淡色木目調キャビネット、御影石の洗面台、ドロップイン型浴槽、コーナー設置型シャワー、分離型トイレ、黒いタイル、ガラスタイル、茶色い壁、トラバーチンの床) の写真
他の地域にあるお手頃価格の中くらいなコンテンポラリースタイルのおしゃれなマスターバスルーム (ベッセル式洗面器、シェーカースタイル扉のキャビネット、淡色木目調キャビネット、御影石の洗面台、ドロップイン型浴槽、コーナー設置型シャワー、分離型トイレ、黒いタイル、ガラスタイル、茶色い壁、トラバーチンの床) の写真
お手頃価格の木目調の浴室・バスルーム (ドロップイン型浴槽、分離型トイレ) の写真
1