浴室・バスルーム (コーナー型浴槽、造り付け洗面台) の写真
絞り込み:
資材コスト
並び替え:今日の人気順
写真 121〜140 枚目(全 1,245 枚)
1/3
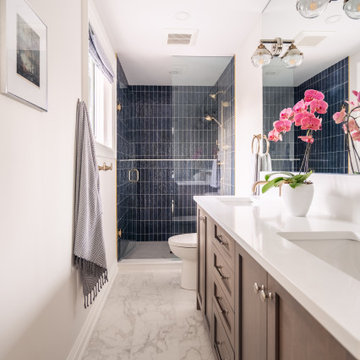
The 2 stunning bathrooms in this whole-home renovation feature light quartz countertops. One single vanity, one double vanity, both with wood cabinetry and undermounted sinks.
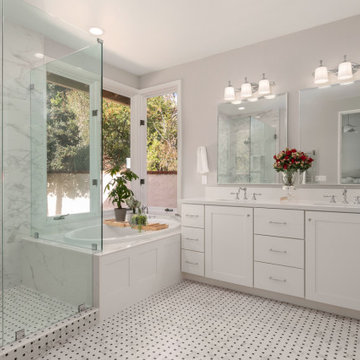
This all white bathroom radiates a calm and peaceful mood. The star of the bathroom is the basket weave patterned floor that flows into the shower. The chrome and crystal finished hardware give this bathroom a joyful spark. Have a spa day at home and unwind from the stress of daily life in the large white tub sitting by the window. Hot towels included with the electrically heated towel warming rack!
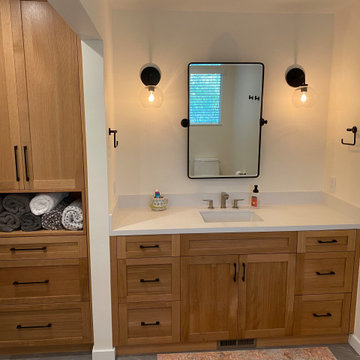
Custom oak vanity & linen closet
サンフランシスコにある高級な中くらいなコンテンポラリースタイルのおしゃれなバスルーム (浴槽なし) (シェーカースタイル扉のキャビネット、中間色木目調キャビネット、コーナー型浴槽、シャワー付き浴槽 、一体型トイレ 、白いタイル、白い壁、アンダーカウンター洗面器、珪岩の洗面台、グレーの床、開き戸のシャワー、白い洗面カウンター、ニッチ、洗面台1つ、造り付け洗面台) の写真
サンフランシスコにある高級な中くらいなコンテンポラリースタイルのおしゃれなバスルーム (浴槽なし) (シェーカースタイル扉のキャビネット、中間色木目調キャビネット、コーナー型浴槽、シャワー付き浴槽 、一体型トイレ 、白いタイル、白い壁、アンダーカウンター洗面器、珪岩の洗面台、グレーの床、開き戸のシャワー、白い洗面カウンター、ニッチ、洗面台1つ、造り付け洗面台) の写真
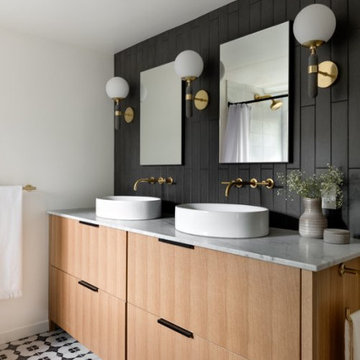
Set in the charming neighborhood of Wedgwood, this Cape Cod-style home needed a major update to satisfy our client's lifestyle needs. The living room, dining room, and kitchen were all separated, making it hard for our clients to carry out day-to-day life with small kids or adequately entertain. Our client also loved to cook for her family, so having a large open concept kitchen where she could cook, keep tabs on the kids, and entertain simultaneously was very important. To accommodate those needs, we bumped out the back and side of the house and eliminated all the walls in the home's communal areas. Adding on to the back of the house also created space in the basement where they could add a separate entrance and mudroom.
We wanted to make sure to blend the character of this home with the client's love for color, modern flare, and updated finishes. So we decided to keep the original fireplace and give it a fresh look with tile, add new hardwood in a lighter stain to match the existing and bring in pops of color through the kitchen cabinets and furnishings. New windows, siding, and a fresh coat of paint were added to give this home the curbside appeal it deserved.
In the second phase of this remodel, we transformed the basement bathroom and storage room into a primary suite. With the addition of baby number three, our clients wanted to create a retreat they could call their own. Bringing in soft, muted tones made their bedroom feel calm and collected, a relaxing place to land after a busy day. With our client’s love of patterned tile, we decided to go a little bolder in the bathroom with the flooring and vanity wall. Adding the marble in the shower and on the countertop helped balance the bold tile choices and keep both spaces feeling cohesive.
---
Project designed by interior design studio Kimberlee Marie Interiors. They serve the Seattle metro area including Seattle, Bellevue, Kirkland, Medina, Clyde Hill, and Hunts Point.
For more about Kimberlee Marie Interiors, see here: https://www.kimberleemarie.com/
To learn more about this project, see here
https://www.kimberleemarie.com/wedgwoodremodel
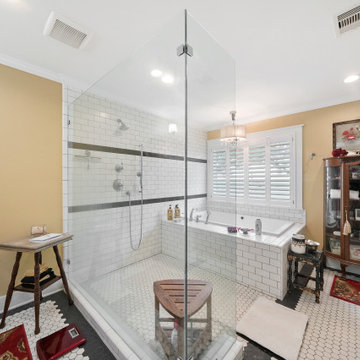
Homeowner and GB General Contractors Inc had a long-standing relationship, this project was the 3rd time that the Owners’ and Contractor had worked together on remodeling or build. Owners’ wanted to do a small remodel on their 1970's brick home in preparation for their upcoming retirement.
In the beginning "the idea" was to make a few changes, the final result, however, turned to a complete demo (down to studs) of the existing 2500 sf including the addition of an enclosed patio and oversized 2 car garage.
Contractor and Owners’ worked seamlessly together to create a home that can be enjoyed and cherished by the family for years to come. The Owners’ dreams of a modern farmhouse with "old world styles" by incorporating repurposed wood, doors, and other material from a barn that was on the property.
The transforming was stunning, from dark and dated to a bright, spacious, and functional. The entire project is a perfect example of close communication between Owners and Contractors.
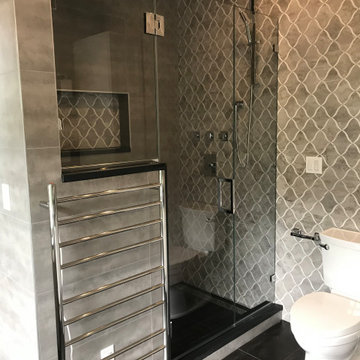
ニューヨークにある広いコンテンポラリースタイルのおしゃれなマスターバスルーム (落し込みパネル扉のキャビネット、白いキャビネット、コーナー型浴槽、アルコーブ型シャワー、分離型トイレ、グレーのタイル、セラミックタイル、緑の壁、クッションフロア、ベッセル式洗面器、御影石の洗面台、グレーの床、開き戸のシャワー、黒い洗面カウンター、シャワーベンチ、洗面台2つ、造り付け洗面台、三角天井、白い天井) の写真
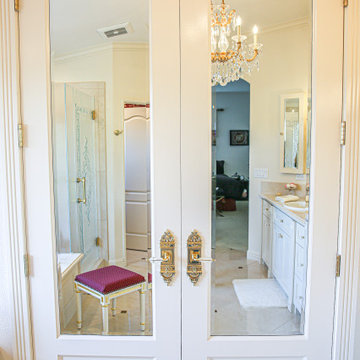
With a touch of glamour and a nod to historical European design, this stunning master bathroom remodel is the culmination of years of dreaming for this client who had meticulously researched and planned nearly every design detail she wanted to incorporate. Each element has a significance behind it and underscores the passion our client has for the Classicism period of design and we were honored to bring her vision to life.
From the crown molding and fluted pilasters, to the Schonbek chandelier and sconces with Swarovski crystals, and subtle “aging in place” details that the untrained eye would never know were there, every inch of this beautiful space was designed with careful thought and love.

マイアミにあるお手頃価格の中くらいなコンテンポラリースタイルのおしゃれなマスターバスルーム (フラットパネル扉のキャビネット、黒いキャビネット、コーナー型浴槽、コーナー設置型シャワー、分離型トイレ、ベージュのタイル、大理石タイル、白い壁、大理石の床、アンダーカウンター洗面器、大理石の洗面台、ベージュの床、オープンシャワー、ベージュのカウンター、洗面台2つ、造り付け洗面台) の写真
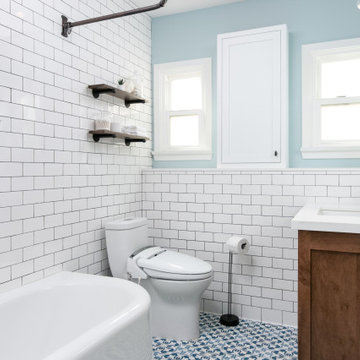
his Mid-town Ventura guest bath was in desperate need of remodeling. The alcove (3 sided) tub completely closed off the already small space. We knocked out that wing wall, picked a light and bright palette which gave us an opportunity to pick a fun and adventurous floor! Click through to see the dramatic before and after photos! If you are interested in remodeling your home, or know someone who is, I serve all of Ventura County. Designer: Crickett Kinser Design Firm: Kitchen Places Ventura Photo Credits: UpMarket Photo
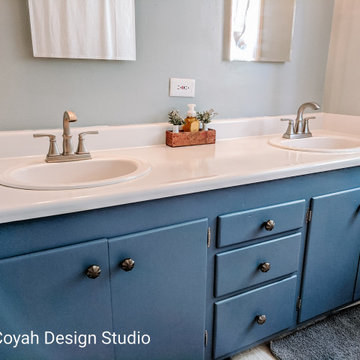
サクラメントにある低価格の小さなモダンスタイルのおしゃれな浴室 (フラットパネル扉のキャビネット、青いキャビネット、コーナー型浴槽、コーナー設置型シャワー、分離型トイレ、青い壁、オーバーカウンターシンク、ラミネートカウンター、シャワーカーテン、白い洗面カウンター、洗面台2つ、造り付け洗面台、壁紙) の写真
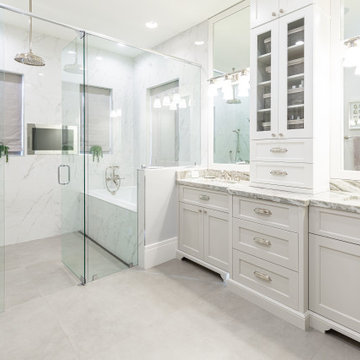
Inspiration for transitional bathroom with under-mount sink, white cabinets, white and brown marble countertops, white walls, raised-panel cabinets, large gray ceramic tile floors, and a stainless steel framed TV mounted in the standup shower.
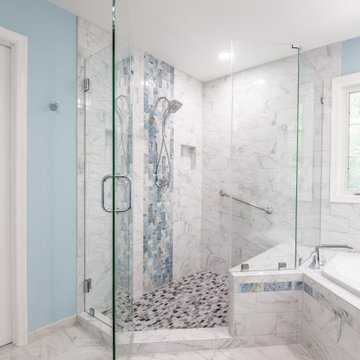
This bathroom was greatly designed around the beautiful accent tile that you see around the mirror and in the shower, and along the tub face. The layout remained the same, although the shower was expanded and some ADA-friendly items were added (e.g. the grab bar in the shower)
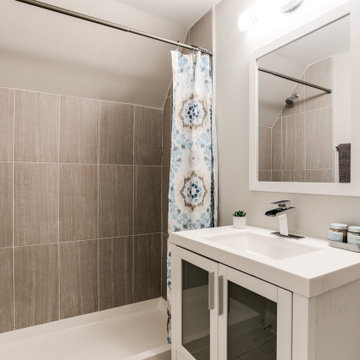
ボルチモアにあるお手頃価格の小さなトラディショナルスタイルのおしゃれなバスルーム (浴槽なし) (ガラス扉のキャビネット、白いキャビネット、コーナー型浴槽、コーナー設置型シャワー、ベージュのタイル、セラミックタイル、ベージュの壁、オーバーカウンターシンク、大理石の洗面台、グレーの床、シャワーカーテン、白い洗面カウンター、洗面台1つ、造り付け洗面台、三角天井、ベージュの天井) の写真
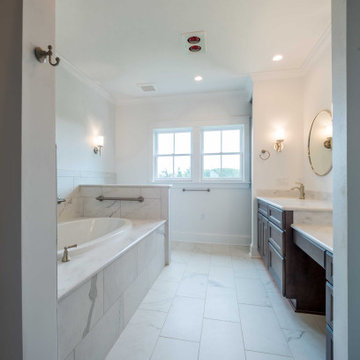
A custom master bathroom with natural lighting.
お手頃価格の中くらいなトラディショナルスタイルのおしゃれなマスターバスルーム (落し込みパネル扉のキャビネット、濃色木目調キャビネット、コーナー型浴槽、アルコーブ型シャワー、一体型トイレ 、白いタイル、モザイクタイル、白い壁、一体型シンク、ライムストーンの洗面台、茶色い床、シャワーカーテン、白い洗面カウンター、洗面台1つ、造り付け洗面台、モザイクタイル) の写真
お手頃価格の中くらいなトラディショナルスタイルのおしゃれなマスターバスルーム (落し込みパネル扉のキャビネット、濃色木目調キャビネット、コーナー型浴槽、アルコーブ型シャワー、一体型トイレ 、白いタイル、モザイクタイル、白い壁、一体型シンク、ライムストーンの洗面台、茶色い床、シャワーカーテン、白い洗面カウンター、洗面台1つ、造り付け洗面台、モザイクタイル) の写真
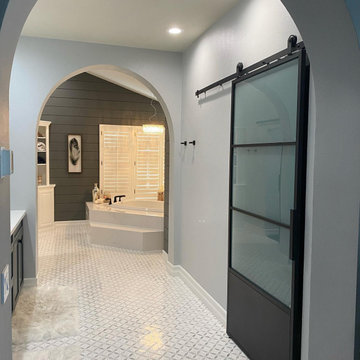
Who wouldn't love to enjoy a "wine down" in this gorgeous primary bath? We gutted everything in this space, but kept the tub area. We updated the tub area with a quartz surround to modernize, installed a gorgeous water jet mosaic all over the floor and added a dark shiplap to tie in the custom vanity cabinets and barn doors. The separate double shower feels like a room in its own with gorgeous tile inset shampoo shelf and updated plumbing fixtures.

Who wouldn't love to enjoy a "wine down" in this gorgeous primary bath? We gutted everything in this space, but kept the tub area. We updated the tub area with a quartz surround to modernize, installed a gorgeous water jet mosaic all over the floor and added a dark shiplap to tie in the custom vanity cabinets and barn doors. The separate double shower feels like a room in its own with gorgeous tile inset shampoo shelf and updated plumbing fixtures.
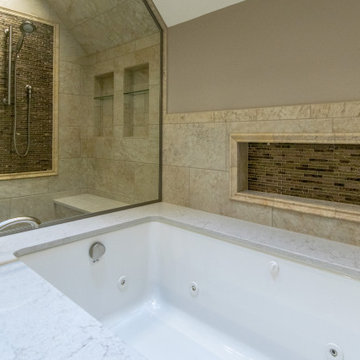
Large Custom Bathroom Remodel with Custom Tile Shower Walls & Fixtures
A unique upscale trend for custom shower rooms is gaining popularity with homeowners. Large format marble tiles on the walls and contrasting stone patterns on the fixture wall, was a perfect combination!

Imaginez entrer dans une salle de bain qui ne se contente pas d'être fonctionnelle, mais qui vous transporte dans un autre monde. À première vue, cette salle ressemble plus à une suite d'hôtel de luxe qu'à une pièce d'une résidence privée.
Au centre, trône majestueusement une baignoire îlot, évoquant les spas haut de gamme, où chaque bain se transforme en une expérience délicieuse, presque royale. Le choix de cette baignoire n'était pas anodin. Avec ses courbes gracieuses et sa finition impeccable, elle est le point focal de la pièce, invitant quiconque la regarde à s'y immerger, à se détendre et à se déconnecter du monde extérieur.
Mais ce n'est pas tout. Cette salle de bain est également dotée d'une double douche, renforçant cette sensation d'espace et de luxe. Chacune des douches a été conçue pour offrir une expérience incomparable, rappelant les douches des suites les plus prestigieuses des hôtels internationaux. Leur taille généreuse, conjuguée à des finitions de haute qualité, garantit un confort optimal et un véritable moment d'évasion.
Esthétiquement, les matériaux choisis, les couleurs et les luminaires ont été méticuleusement sélectionnés pour renforcer cette impression d'opulence. Tout, des carreaux au robinet, a été pensé dans le moindre détail pour refléter l'excellence.
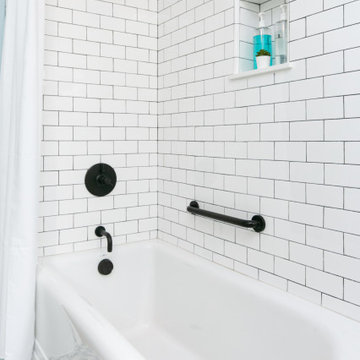
his Mid-town Ventura guest bath was in desperate need of remodeling. The alcove (3 sided) tub completely closed off the already small space. We knocked out that wing wall, picked a light and bright palette which gave us an opportunity to pick a fun and adventurous floor! Click through to see the dramatic before and after photos! If you are interested in remodeling your home, or know someone who is, I serve all of Ventura County. Designer: Crickett Kinser Design Firm: Kitchen Places Ventura Photo Credits: UpMarket Photo
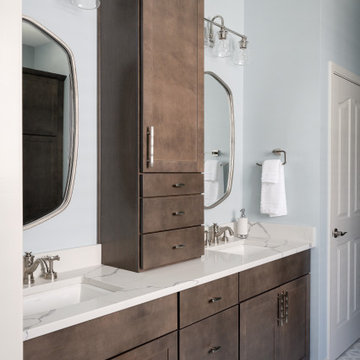
Our design studio worked magic on this dated '90s home, turning it into a stylish haven for our delighted clients. Through meticulous design and planning, we executed a refreshing modern transformation, breathing new life into the space.
In this bathroom design, we embraced a bright, airy ambience with neutral palettes accented by playful splashes of beautiful blue. The result is a space that combines serenity and a touch of fun.
---
Project completed by Wendy Langston's Everything Home interior design firm, which serves Carmel, Zionsville, Fishers, Westfield, Noblesville, and Indianapolis.
For more about Everything Home, see here: https://everythinghomedesigns.com/
To learn more about this project, see here:
https://everythinghomedesigns.com/portfolio/shades-of-blue/
浴室・バスルーム (コーナー型浴槽、造り付け洗面台) の写真
7