浴室・バスルーム (コーナー型浴槽、レイズドパネル扉のキャビネット、シェーカースタイル扉のキャビネット) の写真
絞り込み:
資材コスト
並び替え:今日の人気順
写真 81〜100 枚目(全 5,272 枚)
1/4
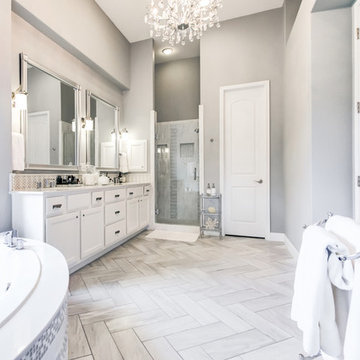
オースティンにある高級な広いコンテンポラリースタイルのおしゃれなマスターバスルーム (シェーカースタイル扉のキャビネット、白いキャビネット、コーナー型浴槽、白いタイル、白い壁、ラミネートの床、アンダーカウンター洗面器、クオーツストーンの洗面台、白い床) の写真

This farmhouse designed by our interior design studio showcases custom, traditional style with modern accents. The laundry room was given an interesting interplay of patterns and texture with a grey mosaic tile backsplash and printed tiled flooring. The dark cabinetry provides adequate storage and style. All the bathrooms are bathed in light palettes with hints of coastal color, while the mudroom features a grey and wood palette with practical built-in cabinets and cubbies. The kitchen is all about sleek elegance with a light palette and oversized pendants with metal accents.
---
Project designed by Pasadena interior design studio Amy Peltier Interior Design & Home. They serve Pasadena, Bradbury, South Pasadena, San Marino, La Canada Flintridge, Altadena, Monrovia, Sierra Madre, Los Angeles, as well as surrounding areas.
---
For more about Amy Peltier Interior Design & Home, click here: https://peltierinteriors.com/
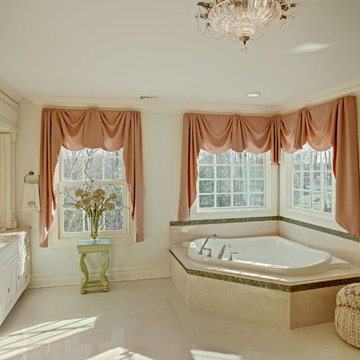
Replacing the original bathtub with a corner tub eliminated dangerous corners and increased floor space.
Sculpted green glass tiles in rich floral relief around the tub deck and backsplash introduce a striking new pattern and texture. The green glass tub detail coordinates with the new tile pattern of the green glass mirror frame, creatively including one of the client’s favorite colors and adding further interest to the monochromatic color scheme.
The coordinated tub filler and personal shower add practicality to bathing children and making tub cleaning easier.
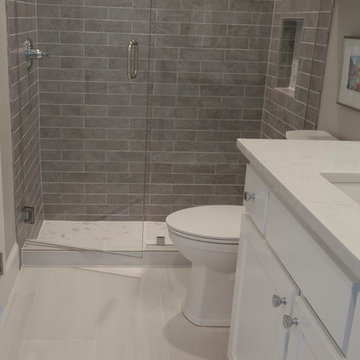
ダラスにあるお手頃価格の小さなトランジショナルスタイルのおしゃれな浴室 (シェーカースタイル扉のキャビネット、白いキャビネット、コーナー型浴槽、シャワー付き浴槽 、一体型トイレ 、グレーのタイル、セラミックタイル、グレーの壁、磁器タイルの床、アンダーカウンター洗面器、クオーツストーンの洗面台、白い床、シャワーカーテン、白い洗面カウンター) の写真
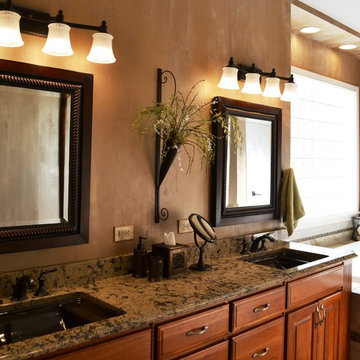
Designed by: Joe Evans and Mary McKeown
インディアナポリスにあるトランジショナルスタイルのおしゃれなマスターバスルーム (アンダーカウンター洗面器、レイズドパネル扉のキャビネット、中間色木目調キャビネット、御影石の洗面台、コーナー型浴槽、アルコーブ型シャワー、マルチカラーのタイル、石タイル、茶色い壁、磁器タイルの床) の写真
インディアナポリスにあるトランジショナルスタイルのおしゃれなマスターバスルーム (アンダーカウンター洗面器、レイズドパネル扉のキャビネット、中間色木目調キャビネット、御影石の洗面台、コーナー型浴槽、アルコーブ型シャワー、マルチカラーのタイル、石タイル、茶色い壁、磁器タイルの床) の写真
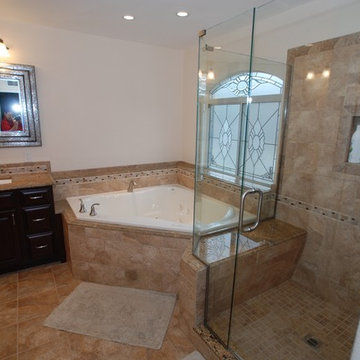
Lester O'Malley
オレンジカウンティにある高級な巨大なトラディショナルスタイルのおしゃれなマスターバスルーム (アンダーカウンター洗面器、レイズドパネル扉のキャビネット、濃色木目調キャビネット、御影石の洗面台、コーナー型浴槽、コーナー設置型シャワー、分離型トイレ、茶色いタイル、磁器タイル、白い壁、磁器タイルの床) の写真
オレンジカウンティにある高級な巨大なトラディショナルスタイルのおしゃれなマスターバスルーム (アンダーカウンター洗面器、レイズドパネル扉のキャビネット、濃色木目調キャビネット、御影石の洗面台、コーナー型浴槽、コーナー設置型シャワー、分離型トイレ、茶色いタイル、磁器タイル、白い壁、磁器タイルの床) の写真
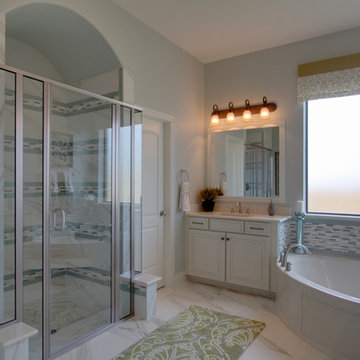
Newmark Homes is attuned to market trends and changing consumer demands. Newmark offers customers award-winning design and construction in homes that incorporate a nationally recognized energy efficiency program and state-of-the-art technology. View all our homes and floorplans www.newmarkhomes.com and experience the NEW mark of Excellence
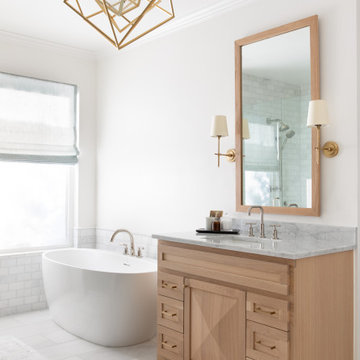
A large island, soft colors, and modern interiors were used to give this Austin kitchen a contemporary update. We created a more usable layout and improved functionality by adding custom cabinetry, charging drawers, wall-mounted shelves, and an appliance garage. Modern pendant lights, double bowl hammered copper apron kitchen sink, geometric glass chandelier, and black rattan kitchen chairs add sophistication to the kitchen. After the kitchen, our Austin studio worked on this client’s bathroom remodeling project to design a modern, bright, and polished space. We started with a light, soothing color palette and two large mirrors to create an open, airy vibe. Modern sconces and striking lighting add a sophisticated touch. And finally, a beautiful tub creates a relaxing, luxurious, spa-like appeal to the space.
---
Designed by Sara Barney’s BANDD DESIGN, who are based in Austin, Texas and serving throughout Round Rock, Lake Travis, West Lake Hills, and Tarrytown.
For more about BANDD DESIGN, see here: https://bandddesign.com/
To learn more about this project, click here:
https://bandddesign.com/modern-kitchen-bathroom-remodel-lost-creek/
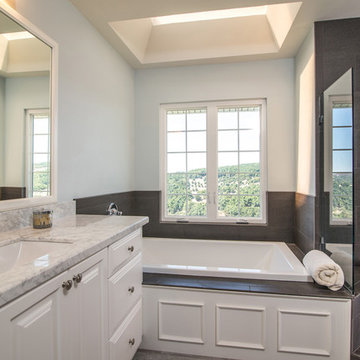
This Contemporary Bathroom Remodel is Located in Valley Center, California. It features marble countertops and unique pebble shower tile. The added vanity area makes more room for everyone to get ready in the morning.
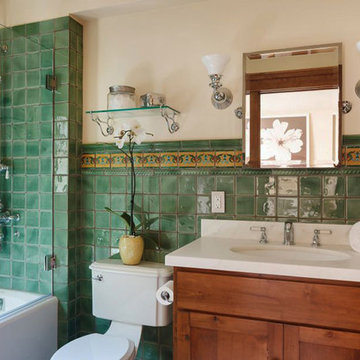
サンフランシスコにあるトラディショナルスタイルのおしゃれなバスルーム (浴槽なし) (シェーカースタイル扉のキャビネット、中間色木目調キャビネット、コーナー型浴槽、シャワー付き浴槽 、緑のタイル、ベージュの壁、アンダーカウンター洗面器、オープンシャワー、白い洗面カウンター) の写真
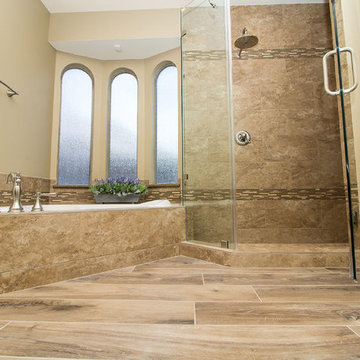
Designed By: Robby & Lisa Griffin
Photos By: Desired Photo
ヒューストンにあるお手頃価格の中くらいなトラディショナルスタイルのおしゃれなマスターバスルーム (レイズドパネル扉のキャビネット、濃色木目調キャビネット、コーナー型浴槽、コーナー設置型シャワー、ベージュのタイル、磁器タイル、ベージュの壁、玉石タイル、アンダーカウンター洗面器、御影石の洗面台、ベージュの床、開き戸のシャワー、ベージュのカウンター) の写真
ヒューストンにあるお手頃価格の中くらいなトラディショナルスタイルのおしゃれなマスターバスルーム (レイズドパネル扉のキャビネット、濃色木目調キャビネット、コーナー型浴槽、コーナー設置型シャワー、ベージュのタイル、磁器タイル、ベージュの壁、玉石タイル、アンダーカウンター洗面器、御影石の洗面台、ベージュの床、開き戸のシャワー、ベージュのカウンター) の写真
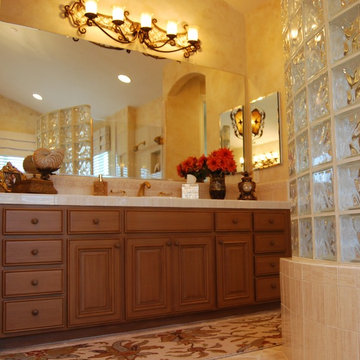
Faux-finished, glazed walls accent an Italian marble floor, wrought iron Mediterranean-style light fixtures, Phylrich satin-gold faucets, Edgar Berebi cabinet hardware and elegant accessories.
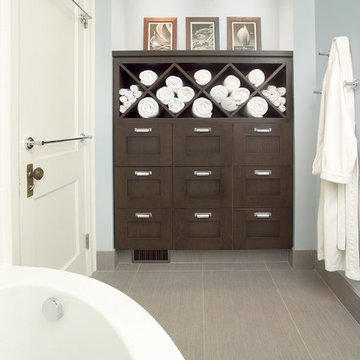
Arnal Photography
トロントにあるトランジショナルスタイルのおしゃれな浴室 (コーナー型浴槽、濃色木目調キャビネット、木製洗面台、グレーのタイル、磁器タイル、磁器タイルの床、シェーカースタイル扉のキャビネット) の写真
トロントにあるトランジショナルスタイルのおしゃれな浴室 (コーナー型浴槽、濃色木目調キャビネット、木製洗面台、グレーのタイル、磁器タイル、磁器タイルの床、シェーカースタイル扉のキャビネット) の写真
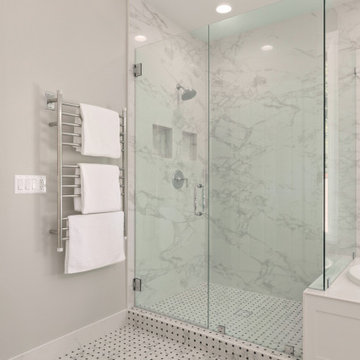
This all white bathroom radiates a calm and peaceful mood. The star of the bathroom is the basket weave patterned floor that flows into the shower. The chrome and crystal finished hardware give this bathroom a joyful spark. Have a spa day at home and unwind from the stress of daily life in the large white tub sitting by the window. Hot towels included with the electrically heated towel warming rack!
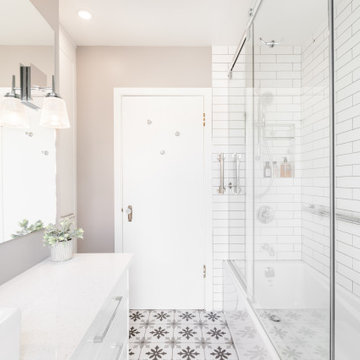
バンクーバーにあるお手頃価格の小さなカントリー風のおしゃれなバスルーム (浴槽なし) (シェーカースタイル扉のキャビネット、白いキャビネット、コーナー型浴槽、シャワー付き浴槽 、分離型トイレ、白いタイル、セラミックタイル、ベージュの壁、磁器タイルの床、ベッセル式洗面器、クオーツストーンの洗面台、グレーの床、引戸のシャワー、白い洗面カウンター、ニッチ、洗面台1つ、独立型洗面台) の写真
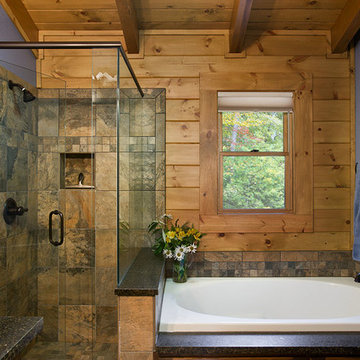
The Duncan home is a custom designed log home. It is a 1,440 sq. ft. home on a crawl space, open loft and upstairs bedroom/bathroom. The home is situated in beautiful Leatherwood Mountains, a 5,000 acre equestrian development in the Blue Ridge Mountains. Photos are by Roger Wade Studio. More information about this home can be found in one of the featured stories in Country's Best Cabins 2015 Annual Buyers Guide magazine.

Our design studio worked magic on this dated '90s home, turning it into a stylish haven for our delighted clients. Through meticulous design and planning, we executed a refreshing modern transformation, breathing new life into the space.
In this bathroom design, we embraced a bright, airy ambience with neutral palettes accented by playful splashes of beautiful blue. The result is a space that combines serenity and a touch of fun.
---
Project completed by Wendy Langston's Everything Home interior design firm, which serves Carmel, Zionsville, Fishers, Westfield, Noblesville, and Indianapolis.
For more about Everything Home, see here: https://everythinghomedesigns.com/
To learn more about this project, see here:
https://everythinghomedesigns.com/portfolio/shades-of-blue/

Download our free ebook, Creating the Ideal Kitchen. DOWNLOAD NOW
What’s the next best thing to a tropical vacation in the middle of a Chicago winter? Well, how about a tropical themed bath that works year round? The goal of this bath was just that, to bring some fun, whimsy and tropical vibes!
We started out by making some updates to the built in bookcase leading into the bath. It got an easy update by removing all the stained trim and creating a simple arched opening with a few floating shelves for a much cleaner and up-to-date look. We love the simplicity of this arch in the space.
Now, into the bathroom design. Our client fell in love with this beautiful handmade tile featuring tropical birds and flowers and featuring bright, vibrant colors. We played off the tile to come up with the pallet for the rest of the space. The cabinetry and trim is a custom teal-blue paint that perfectly picks up on the blue in the tile. The gold hardware, lighting and mirror also coordinate with the colors in the tile.
Because the house is a 1930’s tudor, we played homage to that by using a simple black and white hex pattern on the floor and retro style hardware that keep the whole space feeling vintage appropriate. We chose a wall mount unpolished brass hardware faucet which almost gives the feel of a tropical fountain. It just works. The arched mirror continues the arch theme from the bookcase.
For the shower, we chose a coordinating antique white tile with the same tropical tile featured in a shampoo niche where we carefully worked to get a little bird almost standing on the niche itself. We carried the gold fixtures into the shower, and instead of a shower door, the shower features a simple hinged glass panel that is easy to clean and allows for easy access to the shower controls.
Designed by: Susan Klimala, CKBD
Photography by: Michael Kaskel
For more design inspiration go to: www.kitchenstudio-ge.com
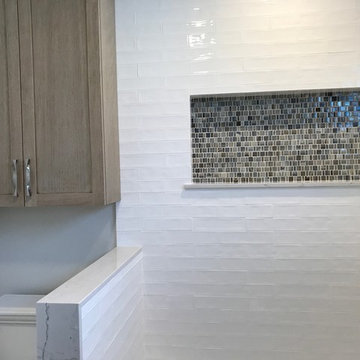
Hand made subway tile on shower tub combo walls.
Glass tile accent in shower niche.
ロサンゼルスにあるお手頃価格の中くらいなコンテンポラリースタイルのおしゃれな子供用バスルーム (シェーカースタイル扉のキャビネット、淡色木目調キャビネット、コーナー型浴槽、シャワー付き浴槽 、一体型トイレ 、ベージュのタイル、ガラスタイル、ベージュの壁、磁器タイルの床、アンダーカウンター洗面器、クオーツストーンの洗面台、ベージュの床、引戸のシャワー) の写真
ロサンゼルスにあるお手頃価格の中くらいなコンテンポラリースタイルのおしゃれな子供用バスルーム (シェーカースタイル扉のキャビネット、淡色木目調キャビネット、コーナー型浴槽、シャワー付き浴槽 、一体型トイレ 、ベージュのタイル、ガラスタイル、ベージュの壁、磁器タイルの床、アンダーカウンター洗面器、クオーツストーンの洗面台、ベージュの床、引戸のシャワー) の写真
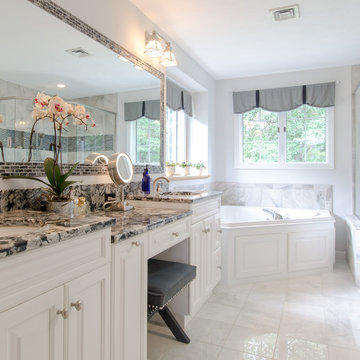
S. Sherman
ボストンにあるトラディショナルスタイルのおしゃれな浴室 (レイズドパネル扉のキャビネット、白いキャビネット、コーナー型浴槽、コーナー設置型シャワー、白い壁) の写真
ボストンにあるトラディショナルスタイルのおしゃれな浴室 (レイズドパネル扉のキャビネット、白いキャビネット、コーナー型浴槽、コーナー設置型シャワー、白い壁) の写真
浴室・バスルーム (コーナー型浴槽、レイズドパネル扉のキャビネット、シェーカースタイル扉のキャビネット) の写真
5