ベージュの、木目調の浴室・バスルーム (猫足バスタブ、オープン型シャワー) の写真
絞り込み:
資材コスト
並び替え:今日の人気順
写真 1〜20 枚目(全 173 枚)
1/5

ハンプシャーにあるカントリー風のおしゃれな浴室 (白いキャビネット、猫足バスタブ、オープン型シャワー、ベージュの壁、ベージュの床、洗面台1つ、フローティング洗面台、表し梁、フラットパネル扉のキャビネット) の写真

アトランタにある高級な中くらいなコンテンポラリースタイルのおしゃれなマスターバスルーム (ガラス扉のキャビネット、黒いキャビネット、猫足バスタブ、オープン型シャワー、一体型トイレ 、モノトーンのタイル、大理石タイル、白い壁、セラミックタイルの床、壁付け型シンク、タイルの洗面台、黒い床、オープンシャワー、白い洗面カウンター、ニッチ、洗面台2つ、造り付け洗面台、格子天井、塗装板張りの壁) の写真
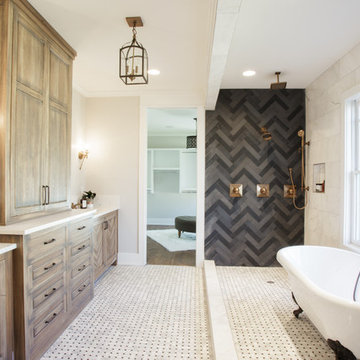
ナッシュビルにあるトランジショナルスタイルのおしゃれなマスターバスルーム (シェーカースタイル扉のキャビネット、中間色木目調キャビネット、猫足バスタブ、オープン型シャワー、モノトーンのタイル、グレーのタイル、白いタイル、ベージュの壁、モザイクタイル、ベージュの床、オープンシャワー) の写真

An awkward, yet large bathroom was revamped. Striking brushed gold fixtures against deep blue and whites are a bold statement in a space that still exudes calm and fresh.

Although of an obvious choice these day, we love metro tiles.
The clean white space with the Dove Grey grout really worked making the tight space feel much cleaner and bigger.

ニューヨークにあるお手頃価格の中くらいなラスティックスタイルのおしゃれなマスターバスルーム (オープンシェルフ、猫足バスタブ、オープン型シャワー、マルチカラーのタイル、コンクリートの床、一体型シンク、コンクリートの洗面台、茶色い床、ブラウンの洗面カウンター) の写真
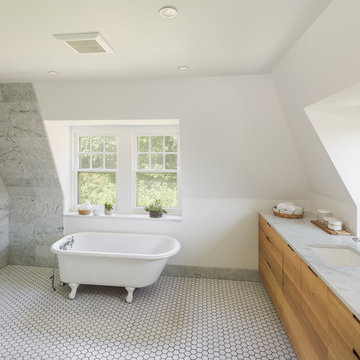
Sam Oberter
フィラデルフィアにある広いモダンスタイルのおしゃれなマスターバスルーム (アンダーカウンター洗面器、フラットパネル扉のキャビネット、淡色木目調キャビネット、大理石の洗面台、猫足バスタブ、オープン型シャワー、分離型トイレ、マルチカラーのタイル、石タイル、白い壁、磁器タイルの床) の写真
フィラデルフィアにある広いモダンスタイルのおしゃれなマスターバスルーム (アンダーカウンター洗面器、フラットパネル扉のキャビネット、淡色木目調キャビネット、大理石の洗面台、猫足バスタブ、オープン型シャワー、分離型トイレ、マルチカラーのタイル、石タイル、白い壁、磁器タイルの床) の写真
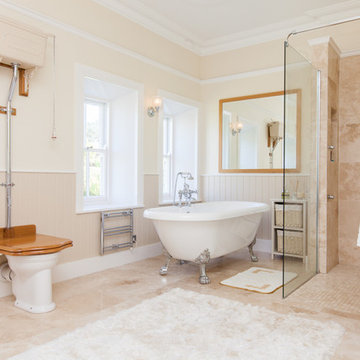
Richie Lavery Photography
ベルファストにある中くらいなカントリー風のおしゃれな浴室 (猫足バスタブ、オープン型シャワー、分離型トイレ、オープンシャワー、ベージュのタイル、ベージュの壁、ベージュの床) の写真
ベルファストにある中くらいなカントリー風のおしゃれな浴室 (猫足バスタブ、オープン型シャワー、分離型トイレ、オープンシャワー、ベージュのタイル、ベージュの壁、ベージュの床) の写真
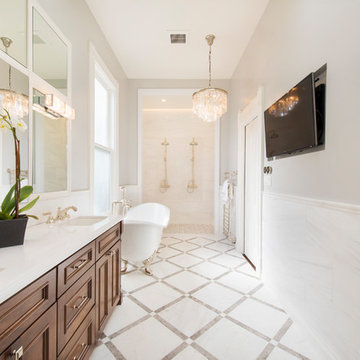
With an ideal location in the Pacific Heights neighborhood of San Francisco, this dated Victorian residence had "beautiful bones" but had been sitting on the market for a year before being purchased with plans to revitalize the interior. Interior designer, Noel Han, explained, "Historical Victorian homes in this area often have beautiful architectural elements that I aim to preserve, but the floor plan and layout tend to be stuffy, not live-able and not light filled. Modern families want bright, light-filled, spacious rooms that take advantage of outdoor views and living spaces, and function well for storage, meals and entertaining."
Preserving the architectural integrity and special features of the home was one of Han's goals but at the same time, she re-designed the space, moving walls and adding windows to create an open floorplan that flowed easily between the kitchen and outdoor living spaces. Where the range once stood in the original design, now an entire wall of windows provides panoramic views of the outdoors and fills the kitchen with light. Below the windows, Han designed a long bank of base cabinets with drawers to provide plenty of storage and work surface. Light now pours into the space even on foggy days. The range was moved to the opposite wall so that beautiful window views could be added to the kitchen.
Han selected a palette of finishes with an eye toward creating a "soft color aesthetic". "White painted finishes are very popular right now but would have felt stark and cold in this space," she explained. "The French grey paint from Dura Supreme was a perfect complement for this vintage Victorian home, to create a classic color scheme".
"This beautiful home already had hardware elements with a vintage brass finish, so I carefully selected antiqued, brushed brass hardware, plumbing and metal finishes to blend with the original elements," said Han. She continued, "The La Cornue French Range adds modern function with a French antique look."
"I appreciate working with Dura Supreme cabinetry because of the quality of the cabinetry, fast delivery and the custom options. I'm able to create beautiful architectural details like the pull-out columns on both sides of the range and the curved mullion doors on the furniture hutch, and they offer a stunning palette of finishes and styles," explained Han. For the bath cabinetry, Han created a similar palette of finishes and styles to create a complementary look throughout the entire home.
Product Details:
Perimeter: Dura Supreme Cabinetry shown in the St. Augustine door style and Mullion Pattern #15 door style with a “Zinc” painted finish.
Kitchen Island: Dura Supreme Cabinetry shown in the St. Augustine door style with a Clove stain and Black Accent finish on Cherry wood.
For more information about Noel Han, Interior Designer, click to her website here www.atelnoel.com.
For more information about Gilmans Kitchens and Baths, click to their website here www.gkandb.com.
Photography by: Ned Bonzi www.nedbonzi.com.
Request a FREE Dura Supreme Brochure Packet:
http://www.durasupreme.com/request-brochure
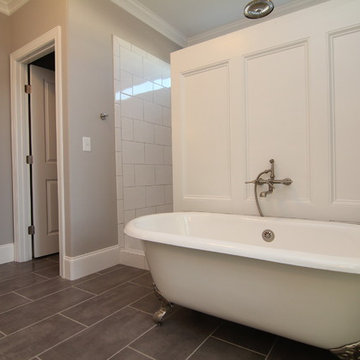
Double doors lead from the master suite to the bathroom. A white freestanding tub with silver claw feet rests in front of a white wainscoting wall - shared by the white tile shower. Extra large grey tiles spread across the bathroom floor.
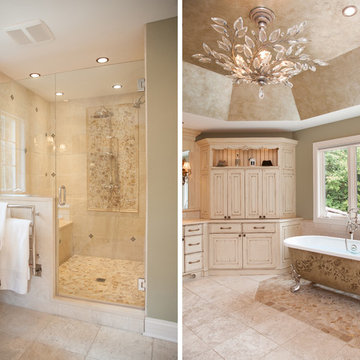
Miller + Miller Real Estate |
This Naperville luxury home for sale features an elegant en suite master bathroom with claw foot tub, glass shower for two including bench and upscale Lefroy-Brooks fixtures. Heated bathroom stone floor and towel rack. Two finished walk-in closets including a “mini” office and all new closet cabinetry. High-end master bathroom en suite finishes include unique lighting fixtures from Fine Art Lamps, claw-foot tub and European classic plumbing fixtures by Lefroy Brooks.
Photographed by MILLER+MILLER Architectural Photography
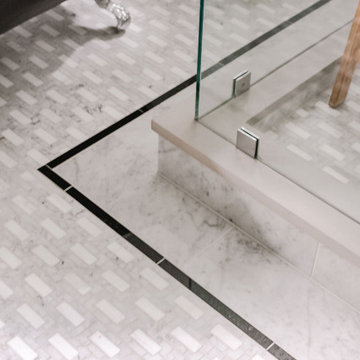
Removing the tired, old angled shower in the middle of the room allowed us to open up the space. We added a toilet room, Double Vanity sinks and straightened the free standing tub.

サンフランシスコにある巨大なコンテンポラリースタイルのおしゃれなマスターバスルーム (猫足バスタブ、オープン型シャワー、一体型トイレ 、モノトーンのタイル、石タイル、大理石の床、横長型シンク、オープンシャワー) の写真

This Vichy shower adjacent to the spa is located in the basement. Earth tones were used to give the space a natural and relaxing ambience.
This room is right next to the gym.
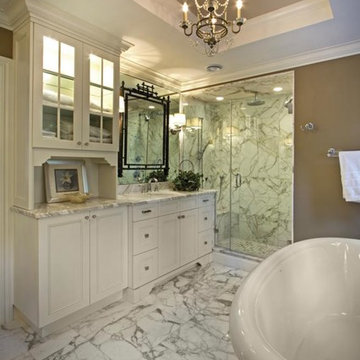
Silver leaf mini chandelier
ニューヨークにあるラグジュアリーな広いトラディショナルスタイルのおしゃれなマスターバスルーム (オーバーカウンターシンク、シェーカースタイル扉のキャビネット、白いキャビネット、御影石の洗面台、猫足バスタブ、オープン型シャワー、ビデ、マルチカラーのタイル、石タイル、ベージュの壁、大理石の床) の写真
ニューヨークにあるラグジュアリーな広いトラディショナルスタイルのおしゃれなマスターバスルーム (オーバーカウンターシンク、シェーカースタイル扉のキャビネット、白いキャビネット、御影石の洗面台、猫足バスタブ、オープン型シャワー、ビデ、マルチカラーのタイル、石タイル、ベージュの壁、大理石の床) の写真
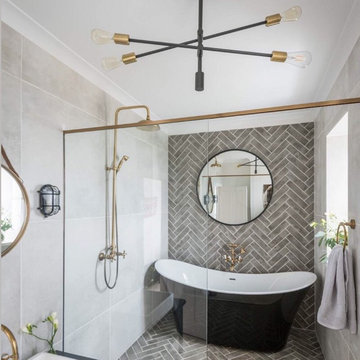
Whats not to love about this bathroom? From the continuous wall to floor herringbone pattern, the large format wall tiles, the gold accents all over the bathroom AND that tub. wow.
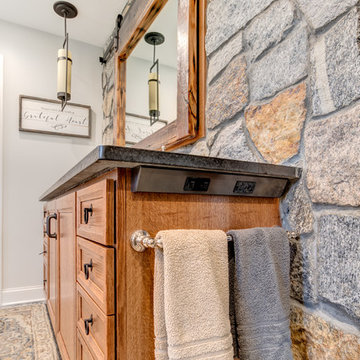
Hiding outlets in plain sight with these unique angled plug molds were just the ticket for this master bath vanity. The natural stone wall would not have look so clean with outlets. These are cleverly concealed but easily reached under the counter overhang.
Chris Veith
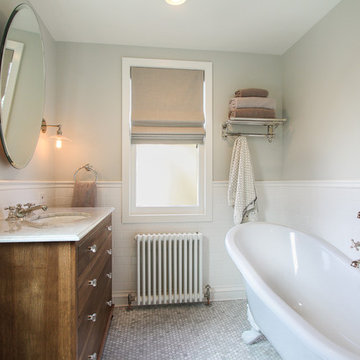
By Thrive Design Group
シカゴにある高級な中くらいなトラディショナルスタイルのおしゃれなマスターバスルーム (アンダーカウンター洗面器、フラットパネル扉のキャビネット、中間色木目調キャビネット、大理石の洗面台、猫足バスタブ、オープン型シャワー、白いタイル、グレーのタイル、マルチカラーのタイル、サブウェイタイル、モザイクタイル、分離型トイレ、緑の壁、グレーの床) の写真
シカゴにある高級な中くらいなトラディショナルスタイルのおしゃれなマスターバスルーム (アンダーカウンター洗面器、フラットパネル扉のキャビネット、中間色木目調キャビネット、大理石の洗面台、猫足バスタブ、オープン型シャワー、白いタイル、グレーのタイル、マルチカラーのタイル、サブウェイタイル、モザイクタイル、分離型トイレ、緑の壁、グレーの床) の写真

ミネアポリスにある広いトランジショナルスタイルのおしゃれなマスターバスルーム (落し込みパネル扉のキャビネット、白いキャビネット、猫足バスタブ、オープン型シャワー、ベージュのタイル、サブウェイタイル、ベージュの壁、スレートの床、アンダーカウンター洗面器、ソープストーンの洗面台) の写真
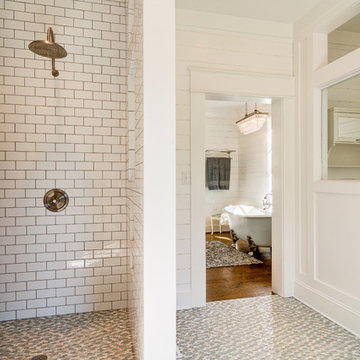
Master bathroom with clawfoot tub, chandalier, planked wood walls, farmhouse
他の地域にある広いカントリー風のおしゃれなマスターバスルーム (猫足バスタブ、オープン型シャワー、一体型トイレ 、白いタイル、白い壁、モザイクタイル、コンソール型シンク、大理石の洗面台、グレーの床、オープンシャワー) の写真
他の地域にある広いカントリー風のおしゃれなマスターバスルーム (猫足バスタブ、オープン型シャワー、一体型トイレ 、白いタイル、白い壁、モザイクタイル、コンソール型シンク、大理石の洗面台、グレーの床、オープンシャワー) の写真
ベージュの、木目調の浴室・バスルーム (猫足バスタブ、オープン型シャワー) の写真
1