浴室・バスルーム (猫足バスタブ、グレーのキャビネット、独立型洗面台) の写真
絞り込み:
資材コスト
並び替え:今日の人気順
写真 1〜20 枚目(全 63 枚)
1/4
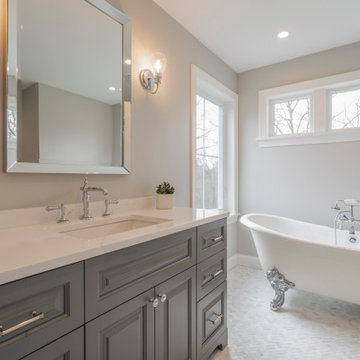
フィラデルフィアにある高級な広いおしゃれな浴室 (レイズドパネル扉のキャビネット、グレーのキャビネット、猫足バスタブ、アルコーブ型シャワー、分離型トイレ、グレーの壁、大理石の床、アンダーカウンター洗面器、クオーツストーンの洗面台、白い床、開き戸のシャワー、白い洗面カウンター、洗面台1つ、独立型洗面台) の写真

ニューヨークにある中くらいなトランジショナルスタイルのおしゃれなマスターバスルーム (グレーのキャビネット、猫足バスタブ、コーナー設置型シャワー、分離型トイレ、グレーのタイル、グレーの壁、セラミックタイルの床、アンダーカウンター洗面器、大理石の洗面台、黒い床、開き戸のシャワー、グレーの洗面カウンター、洗面台2つ、独立型洗面台、塗装板張りの壁) の写真
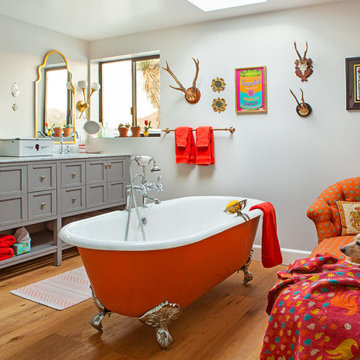
The large bathroom has a double-ended orange clawfoot tub in the center of the room, with a skylight above for stargazing. The vintage chaise longue is recovered in hand-printed fabric by Kathryn M Ireland. The grey double vanity was sourced through Houzz.com, with George Kovacs sconces from Lumens, and mid-century art from Andy Warhol and Keith Haring, interspersed with mounted antlers to keep the desert theme alive. Moroccan style mirrors add the eclectic touch to the room's decor.
Photo by Bret Gum for Flea Market Decor Magazine
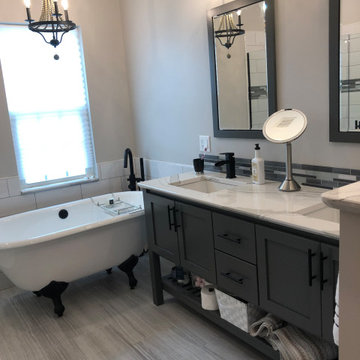
クリーブランドにあるお手頃価格の中くらいなモダンスタイルのおしゃれなマスターバスルーム (シェーカースタイル扉のキャビネット、グレーのキャビネット、猫足バスタブ、コーナー設置型シャワー、分離型トイレ、白いタイル、セラミックタイル、グレーの壁、磁器タイルの床、アンダーカウンター洗面器、クオーツストーンの洗面台、グレーの床、開き戸のシャワー、白い洗面カウンター、ニッチ、洗面台2つ、独立型洗面台) の写真
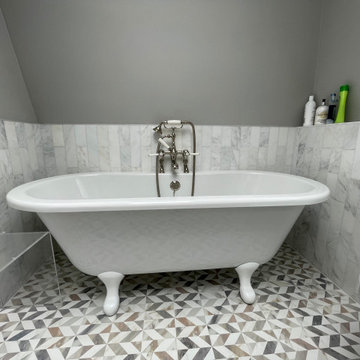
A luxurious traditional bathroom in a loft bathroom. The polished nickel finishes, mixed with the colours of the walls and tiles give this room a feeling of elegance that is hard to intimate

This 1910 West Highlands home was so compartmentalized that you couldn't help to notice you were constantly entering a new room every 8-10 feet. There was also a 500 SF addition put on the back of the home to accommodate a living room, 3/4 bath, laundry room and back foyer - 350 SF of that was for the living room. Needless to say, the house needed to be gutted and replanned.
Kitchen+Dining+Laundry-Like most of these early 1900's homes, the kitchen was not the heartbeat of the home like they are today. This kitchen was tucked away in the back and smaller than any other social rooms in the house. We knocked out the walls of the dining room to expand and created an open floor plan suitable for any type of gathering. As a nod to the history of the home, we used butcherblock for all the countertops and shelving which was accented by tones of brass, dusty blues and light-warm greys. This room had no storage before so creating ample storage and a variety of storage types was a critical ask for the client. One of my favorite details is the blue crown that draws from one end of the space to the other, accenting a ceiling that was otherwise forgotten.
Primary Bath-This did not exist prior to the remodel and the client wanted a more neutral space with strong visual details. We split the walls in half with a datum line that transitions from penny gap molding to the tile in the shower. To provide some more visual drama, we did a chevron tile arrangement on the floor, gridded the shower enclosure for some deep contrast an array of brass and quartz to elevate the finishes.
Powder Bath-This is always a fun place to let your vision get out of the box a bit. All the elements were familiar to the space but modernized and more playful. The floor has a wood look tile in a herringbone arrangement, a navy vanity, gold fixtures that are all servants to the star of the room - the blue and white deco wall tile behind the vanity.
Full Bath-This was a quirky little bathroom that you'd always keep the door closed when guests are over. Now we have brought the blue tones into the space and accented it with bronze fixtures and a playful southwestern floor tile.
Living Room & Office-This room was too big for its own good and now serves multiple purposes. We condensed the space to provide a living area for the whole family plus other guests and left enough room to explain the space with floor cushions. The office was a bonus to the project as it provided privacy to a room that otherwise had none before.

ナッシュビルにある広いトランジショナルスタイルのおしゃれなマスターバスルーム (フラットパネル扉のキャビネット、グレーのキャビネット、猫足バスタブ、オープン型シャワー、ベージュのタイル、ベージュの壁、磁器タイルの床、アンダーカウンター洗面器、グレーの床、オープンシャワー、洗面台2つ、独立型洗面台) の写真

When we were asked by our clients to help fully overhaul this grade II listed property. We knew we needed to consider the spaces for modern day living and make it as open and light and airy as possible. There were a few specifics from our client, but on the whole we were left to the design the main brief being modern country with colour and pattern. There were some challenges along the way as the house is octagonal in shape and some rooms, especially the principal ensuite were quite a challenge.
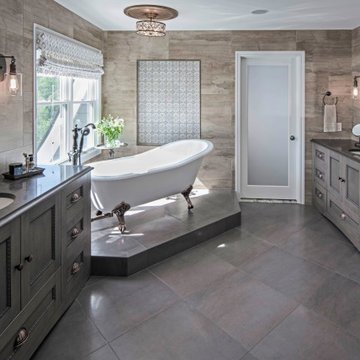
Total renovation of a master bathroom. His and hers vanities, clawfoot tub built on a pedestal, for a better view out the window, and tile accents around the medicine cabinets, and in the large niche. Walls were tiled floor to ceiling.
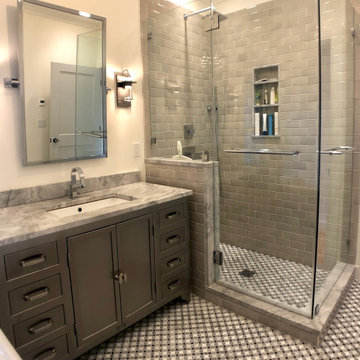
Lots of texture and variety of materials give this black, white and gray toned master bath a truly luxurious feel.
ニューヨークにある高級な広いトランジショナルスタイルのおしゃれなマスターバスルーム (家具調キャビネット、グレーのキャビネット、猫足バスタブ、コーナー設置型シャワー、分離型トイレ、グレーのタイル、セラミックタイル、白い壁、モザイクタイル、アンダーカウンター洗面器、テラゾーの洗面台、マルチカラーの床、開き戸のシャワー、マルチカラーの洗面カウンター、洗面台1つ、独立型洗面台、三角天井、白い天井) の写真
ニューヨークにある高級な広いトランジショナルスタイルのおしゃれなマスターバスルーム (家具調キャビネット、グレーのキャビネット、猫足バスタブ、コーナー設置型シャワー、分離型トイレ、グレーのタイル、セラミックタイル、白い壁、モザイクタイル、アンダーカウンター洗面器、テラゾーの洗面台、マルチカラーの床、開き戸のシャワー、マルチカラーの洗面カウンター、洗面台1つ、独立型洗面台、三角天井、白い天井) の写真
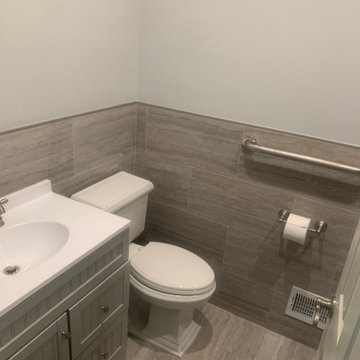
Another beautiful bathroom project in Jamesburg nj
ニューヨークにあるお手頃価格の小さなトラディショナルスタイルのおしゃれな子供用バスルーム (レイズドパネル扉のキャビネット、グレーのキャビネット、猫足バスタブ、バリアフリー、一体型トイレ 、グレーのタイル、セラミックタイル、茶色い壁、セラミックタイルの床、一体型シンク、オニキスの洗面台、グレーの床、オープンシャワー、白い洗面カウンター、ニッチ、洗面台1つ、独立型洗面台、折り上げ天井、レンガ壁) の写真
ニューヨークにあるお手頃価格の小さなトラディショナルスタイルのおしゃれな子供用バスルーム (レイズドパネル扉のキャビネット、グレーのキャビネット、猫足バスタブ、バリアフリー、一体型トイレ 、グレーのタイル、セラミックタイル、茶色い壁、セラミックタイルの床、一体型シンク、オニキスの洗面台、グレーの床、オープンシャワー、白い洗面カウンター、ニッチ、洗面台1つ、独立型洗面台、折り上げ天井、レンガ壁) の写真
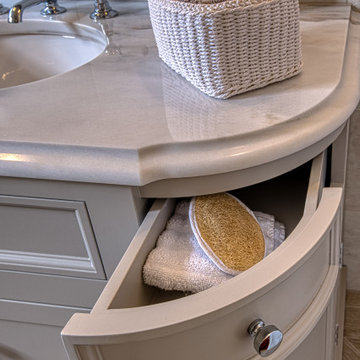
We personally selected the marble top for this beautiful vanity unit and opted for the ogee edging to neatly finish off this beautiful, classic piece of bathroom furniture.
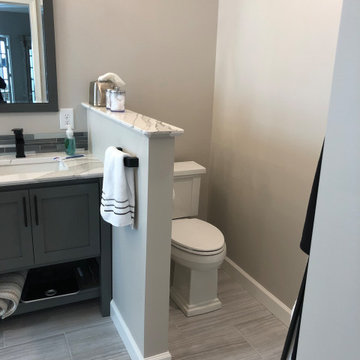
クリーブランドにあるお手頃価格の中くらいなモダンスタイルのおしゃれなマスターバスルーム (シェーカースタイル扉のキャビネット、グレーのキャビネット、猫足バスタブ、コーナー設置型シャワー、分離型トイレ、白いタイル、セラミックタイル、グレーの壁、磁器タイルの床、アンダーカウンター洗面器、クオーツストーンの洗面台、グレーの床、開き戸のシャワー、白い洗面カウンター、ニッチ、洗面台2つ、独立型洗面台) の写真
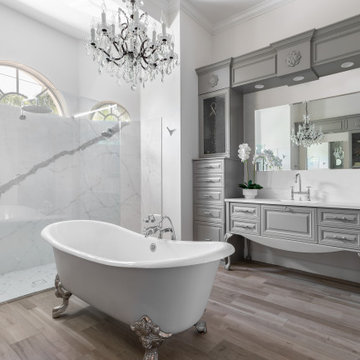
タンパにある地中海スタイルのおしゃれな浴室 (レイズドパネル扉のキャビネット、グレーのキャビネット、猫足バスタブ、白いタイル、石スラブタイル、白い壁、無垢フローリング、アンダーカウンター洗面器、茶色い床、白い洗面カウンター、洗面台1つ、独立型洗面台) の写真
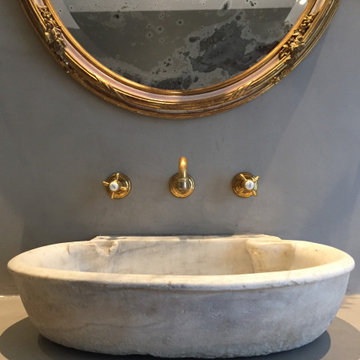
ロンドンにある高級な中くらいなトラディショナルスタイルのおしゃれなマスターバスルーム (オープンシェルフ、グレーのキャビネット、猫足バスタブ、グレーの壁、濃色無垢フローリング、ベッセル式洗面器、茶色い床、洗面台1つ、独立型洗面台、グレーとクリーム色) の写真
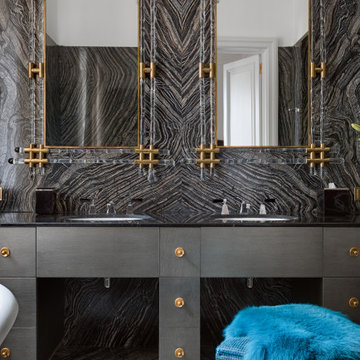
Этот интерьер – переплетение богатого опыта дизайнера, отменного вкуса заказчицы, тонко подобранных антикварных и современных элементов.
Началось все с того, что в студию Юрия Зименко обратилась заказчица, которая точно знала, что хочет получить и была настроена активно участвовать в подборе предметного наполнения. Апартаменты, расположенные в исторической части Киева, требовали незначительной корректировки планировочного решения. И дизайнер легко адаптировал функционал квартиры под сценарий жизни конкретной семьи. Сегодня общая площадь 200 кв. м разделена на гостиную с двумя входами-выходами (на кухню и в коридор), спальню, гардеробную, ванную комнату, детскую с отдельной ванной комнатой и гостевой санузел.
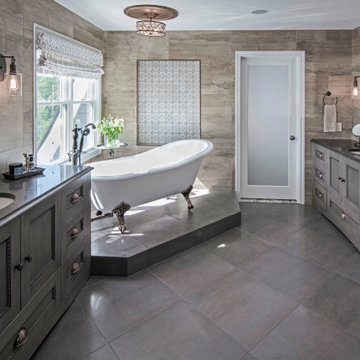
master suite renovation, The tub was raised for better view out of the window. His and Hers vanities.
デトロイトにあるラグジュアリーな巨大なおしゃれなマスターバスルーム (インセット扉のキャビネット、グレーのキャビネット、猫足バスタブ、コーナー設置型シャワー、ビデ、グレーのタイル、セラミックタイル、グレーの壁、セラミックタイルの床、アンダーカウンター洗面器、御影石の洗面台、開き戸のシャワー、グレーの洗面カウンター、洗面台1つ、独立型洗面台) の写真
デトロイトにあるラグジュアリーな巨大なおしゃれなマスターバスルーム (インセット扉のキャビネット、グレーのキャビネット、猫足バスタブ、コーナー設置型シャワー、ビデ、グレーのタイル、セラミックタイル、グレーの壁、セラミックタイルの床、アンダーカウンター洗面器、御影石の洗面台、開き戸のシャワー、グレーの洗面カウンター、洗面台1つ、独立型洗面台) の写真
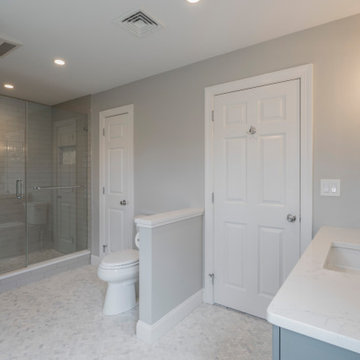
フィラデルフィアにある高級な広いおしゃれな浴室 (レイズドパネル扉のキャビネット、グレーのキャビネット、猫足バスタブ、アルコーブ型シャワー、分離型トイレ、グレーの壁、大理石の床、アンダーカウンター洗面器、クオーツストーンの洗面台、白い床、開き戸のシャワー、白い洗面カウンター、洗面台1つ、独立型洗面台) の写真
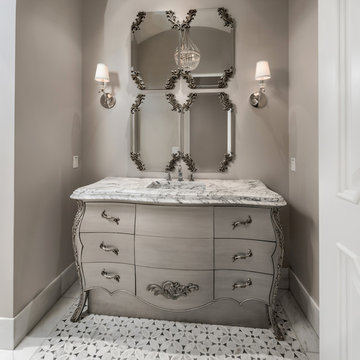
Guest bathroom's grey bathroom vanity with marble countertop, mosaic floor tile, and custom wall sconces.
フェニックスにあるラグジュアリーな巨大な地中海スタイルのおしゃれな子供用バスルーム (家具調キャビネット、グレーのキャビネット、猫足バスタブ、オープン型シャワー、一体型トイレ 、マルチカラーのタイル、大理石タイル、ベージュの壁、モザイクタイル、一体型シンク、大理石の洗面台、マルチカラーの床、オープンシャワー、洗面台1つ、独立型洗面台) の写真
フェニックスにあるラグジュアリーな巨大な地中海スタイルのおしゃれな子供用バスルーム (家具調キャビネット、グレーのキャビネット、猫足バスタブ、オープン型シャワー、一体型トイレ 、マルチカラーのタイル、大理石タイル、ベージュの壁、モザイクタイル、一体型シンク、大理石の洗面台、マルチカラーの床、オープンシャワー、洗面台1つ、独立型洗面台) の写真
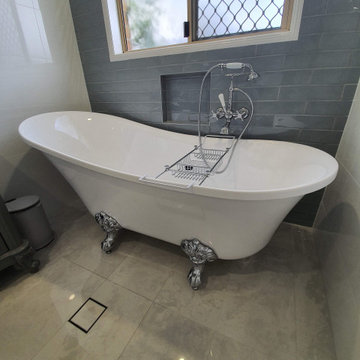
A wonderful designed bathroom with a victorian style look vanity and bath combined with modern tiles using a blend of brown, grey and white colours. This is an outsanding look. Additional adding the recess in the shower area for additional space. Adding the larger picture frame style mirror, silver tapware has made this bathroom renovations a standout for 2020
浴室・バスルーム (猫足バスタブ、グレーのキャビネット、独立型洗面台) の写真
1