浴室・バスルーム (トイレ室、白い床、石タイル) の写真
並び替え:今日の人気順
写真 1〜20 枚目(全 53 枚)
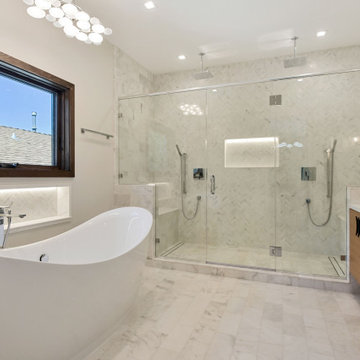
サンフランシスコにある高級な広いコンテンポラリースタイルのおしゃれなマスターバスルーム (フラットパネル扉のキャビネット、淡色木目調キャビネット、置き型浴槽、ダブルシャワー、分離型トイレ、白いタイル、石タイル、白い壁、アンダーカウンター洗面器、クオーツストーンの洗面台、白い床、開き戸のシャワー、白い洗面カウンター、トイレ室、洗面台2つ、フローティング洗面台) の写真
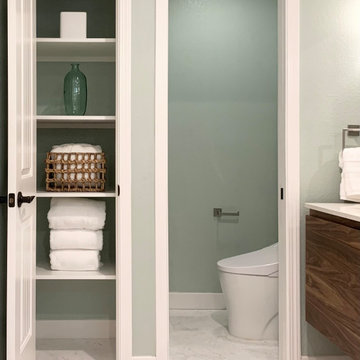
The use of textural stone and natural materials create a calm and restful sanctuary in this master bathroom.
サンフランシスコにあるお手頃価格の中くらいなトラディショナルスタイルのおしゃれなマスターバスルーム (家具調キャビネット、中間色木目調キャビネット、ダブルシャワー、ビデ、白いタイル、石タイル、緑の壁、セラミックタイルの床、アンダーカウンター洗面器、クオーツストーンの洗面台、白い床、開き戸のシャワー、白い洗面カウンター、トイレ室、洗面台2つ、フローティング洗面台) の写真
サンフランシスコにあるお手頃価格の中くらいなトラディショナルスタイルのおしゃれなマスターバスルーム (家具調キャビネット、中間色木目調キャビネット、ダブルシャワー、ビデ、白いタイル、石タイル、緑の壁、セラミックタイルの床、アンダーカウンター洗面器、クオーツストーンの洗面台、白い床、開き戸のシャワー、白い洗面カウンター、トイレ室、洗面台2つ、フローティング洗面台) の写真
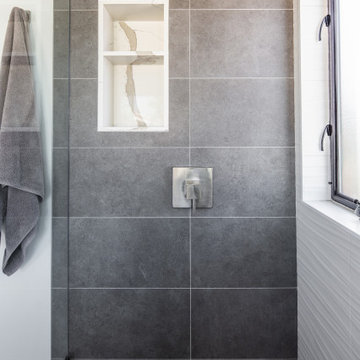
サンディエゴにあるラグジュアリーな広いモダンスタイルのおしゃれなマスターバスルーム (フラットパネル扉のキャビネット、茶色いキャビネット、ダブルシャワー、グレーのタイル、石タイル、白い壁、磁器タイルの床、オーバーカウンターシンク、珪岩の洗面台、白い床、引戸のシャワー、白い洗面カウンター、トイレ室、洗面台2つ、造り付け洗面台) の写真
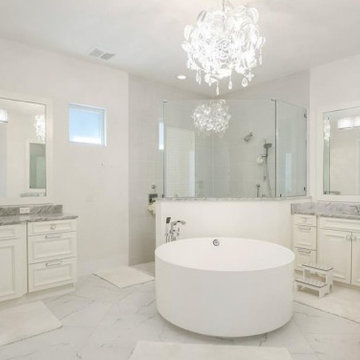
STUNNING HOME ON TWO LOTS IN THE RESERVE AT HARBOUR WALK. One of the only homes on two lots in The Reserve at Harbour Walk. On the banks of the Manatee River and behind two sets of gates for maximum privacy. This coastal contemporary home was custom built by Camlin Homes with the highest attention to detail and no expense spared. The estate sits upon a fully fenced half-acre lot surrounded by tropical lush landscaping and over 160 feet of water frontage. all-white palette and gorgeous wood floors. With an open floor plan and exquisite details, this home includes; 4 bedrooms, 5 bathrooms, 4-car garage, double balconies, game room, and home theater with bar. A wall of pocket glass sliders allows for maximum indoor/outdoor living. The gourmet kitchen will please any chef featuring beautiful chandeliers, a large island, stylish cabinetry, timeless quartz countertops, high-end stainless steel appliances, built-in dining room fixtures, and a walk-in pantry. heated pool and spa, relax in the sauna or gather around the fire pit on chilly nights. The pool cabana offers a great flex space and a full bath as well. An expansive green space flanks the home. Large wood deck walks out onto the private boat dock accommodating 60+ foot boats. Ground floor master suite with a fireplace and wall to wall windows with water views. His and hers walk-in California closets and a well-appointed master bath featuring a circular spa bathtub, marble countertops, and dual vanities. A large office is also found within the master suite and offers privacy and separation from the main living area. Each guest bedroom has its own private bathroom. Maintain an active lifestyle with community features such as a clubhouse with tennis courts, a lovely park, multiple walking areas, and more. Located directly next to private beach access and paddleboard launch. This is a prime location close to I-75,
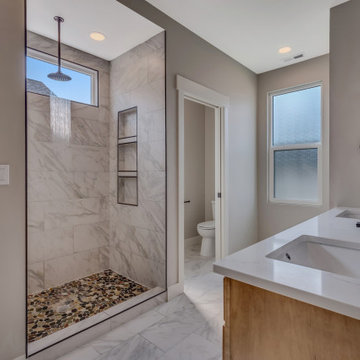
他の地域にあるお手頃価格の中くらいなモダンスタイルのおしゃれなマスターバスルーム (中間色木目調キャビネット、アルコーブ型シャワー、分離型トイレ、グレーのタイル、石タイル、グレーの壁、セラミックタイルの床、アンダーカウンター洗面器、クオーツストーンの洗面台、白い床、開き戸のシャワー、白い洗面カウンター、トイレ室、洗面台2つ、造り付け洗面台) の写真
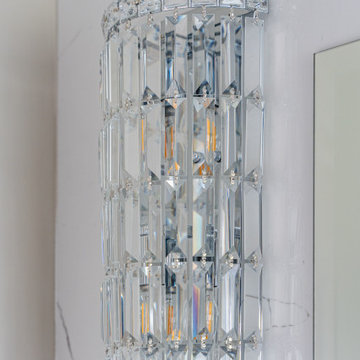
ワシントンD.C.にあるお手頃価格の中くらいなおしゃれなマスターバスルーム (シェーカースタイル扉のキャビネット、白いキャビネット、オープン型シャワー、一体型トイレ 、モノトーンのタイル、石タイル、白い壁、モザイクタイル、一体型シンク、御影石の洗面台、白い床、オープンシャワー、黒い洗面カウンター、トイレ室、洗面台2つ、独立型洗面台) の写真
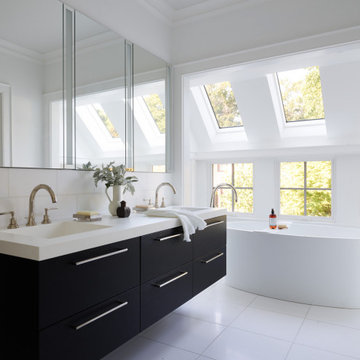
ボストンにある広いコンテンポラリースタイルのおしゃれなマスターバスルーム (フラットパネル扉のキャビネット、濃色木目調キャビネット、置き型浴槽、洗い場付きシャワー、分離型トイレ、白いタイル、石タイル、白い壁、大理石の床、一体型シンク、人工大理石カウンター、白い床、開き戸のシャワー、白い洗面カウンター、トイレ室、洗面台2つ、フローティング洗面台、三角天井) の写真
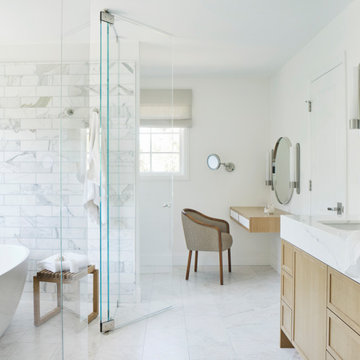
サンフランシスコにある高級な広いモダンスタイルのおしゃれなマスターバスルーム (シェーカースタイル扉のキャビネット、淡色木目調キャビネット、置き型浴槽、シャワー付き浴槽 、白いタイル、石タイル、白い壁、大理石の床、アンダーカウンター洗面器、大理石の洗面台、白い床、開き戸のシャワー、白い洗面カウンター、トイレ室、洗面台2つ、造り付け洗面台) の写真
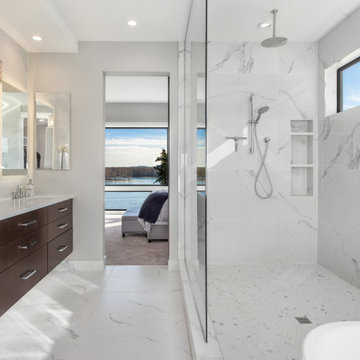
A fresh new look to go with the beautiful lake views! Our clients wanted to reconstruct their lake house to the home of their dreams while staying in budget. This custom home with "contemporary" aesthetic was made possible through our thorough Design, Permitting & Construction process. The family is now able to enjoy all views starting from their drive way.
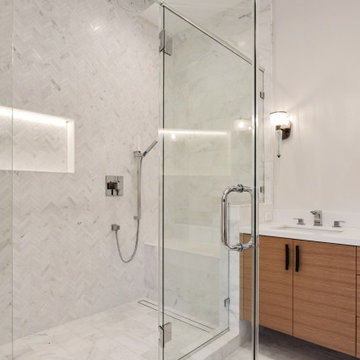
サンフランシスコにある高級な中くらいなコンテンポラリースタイルのおしゃれなマスターバスルーム (フラットパネル扉のキャビネット、淡色木目調キャビネット、置き型浴槽、ダブルシャワー、分離型トイレ、白いタイル、石タイル、緑の壁、淡色無垢フローリング、アンダーカウンター洗面器、クオーツストーンの洗面台、白い床、開き戸のシャワー、白い洗面カウンター、トイレ室、洗面台2つ、フローティング洗面台) の写真
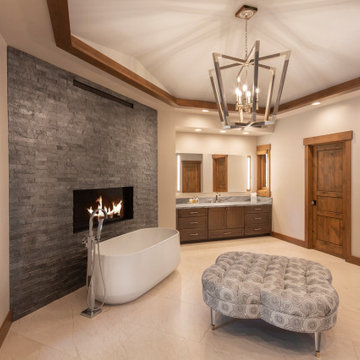
Remodeled master bath - new flooring, vanities, sinks, faucets, lighted mirrors, chandelier, cove lighting and trim, new windows and trim, added fireplace with stacked ledger stone, his and hers vanities and toilet rooms, open walk-in shower, entry to indoor pool, soaking tub with floor-mounted tub filler
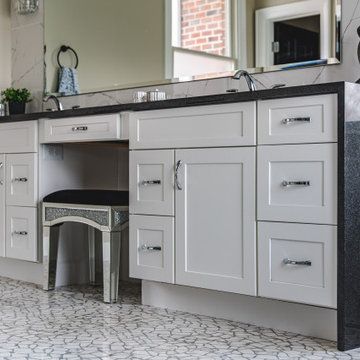
ワシントンD.C.にある高級な中くらいなおしゃれなマスターバスルーム (シェーカースタイル扉のキャビネット、白いキャビネット、一体型トイレ 、白いタイル、石タイル、白い壁、モザイクタイル、一体型シンク、御影石の洗面台、白い床、オープンシャワー、黒い洗面カウンター、トイレ室、洗面台2つ、造り付け洗面台) の写真
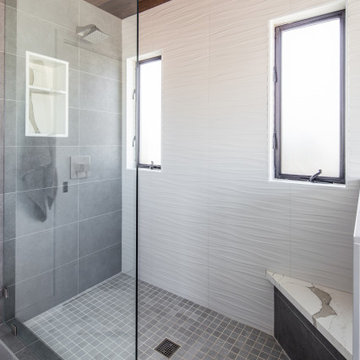
サンディエゴにあるラグジュアリーな広いモダンスタイルのおしゃれなマスターバスルーム (フラットパネル扉のキャビネット、茶色いキャビネット、ダブルシャワー、グレーのタイル、石タイル、白い壁、磁器タイルの床、オーバーカウンターシンク、珪岩の洗面台、白い床、引戸のシャワー、白い洗面カウンター、トイレ室、洗面台2つ、造り付け洗面台、板張り天井) の写真
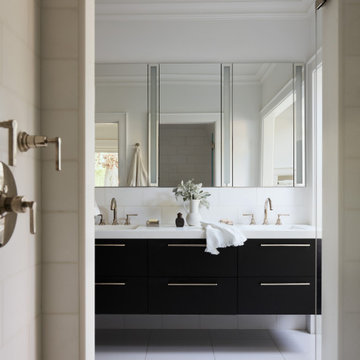
ボストンにある広いおしゃれなマスターバスルーム (フラットパネル扉のキャビネット、濃色木目調キャビネット、置き型浴槽、洗い場付きシャワー、分離型トイレ、白いタイル、石タイル、白い壁、大理石の床、一体型シンク、人工大理石カウンター、白い床、開き戸のシャワー、白い洗面カウンター、トイレ室、洗面台2つ、フローティング洗面台、三角天井) の写真
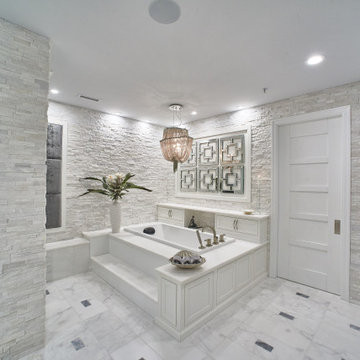
This luxurious master bathroom features stacked stone marble veneer walls, custom inlaid heated marble floors, marble countertops, and marble decking surrounding the bathtub. All these finishes combine to create a light and airy atmosphere that resembles floating clouds on a clear sky.
We installed drawers behind the bathtub to discreetly store soaps and products. The space between the drawers is perfect for candles as the stone above and behind it is naturally fireproof.
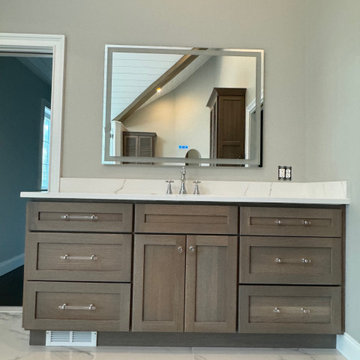
Custom transitional style master bathroom.
フィラデルフィアにある高級な広いトランジショナルスタイルのおしゃれなマスターバスルーム (ルーバー扉のキャビネット、茶色いキャビネット、置き型浴槽、コーナー設置型シャワー、一体型トイレ 、白いタイル、石タイル、グレーの壁、大理石の床、アンダーカウンター洗面器、珪岩の洗面台、白い床、開き戸のシャワー、白い洗面カウンター、トイレ室、洗面台2つ、造り付け洗面台、表し梁、塗装板張りの壁) の写真
フィラデルフィアにある高級な広いトランジショナルスタイルのおしゃれなマスターバスルーム (ルーバー扉のキャビネット、茶色いキャビネット、置き型浴槽、コーナー設置型シャワー、一体型トイレ 、白いタイル、石タイル、グレーの壁、大理石の床、アンダーカウンター洗面器、珪岩の洗面台、白い床、開き戸のシャワー、白い洗面カウンター、トイレ室、洗面台2つ、造り付け洗面台、表し梁、塗装板張りの壁) の写真
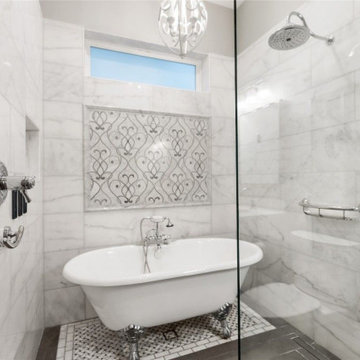
ダラスにあるラグジュアリーな広いコンテンポラリースタイルのおしゃれなマスターバスルーム (インセット扉のキャビネット、白いキャビネット、アルコーブ型浴槽、シャワー付き浴槽 、分離型トイレ、白いタイル、石タイル、白い壁、玉石タイル、アンダーカウンター洗面器、大理石の洗面台、白い床、開き戸のシャワー、白い洗面カウンター、トイレ室、洗面台2つ、造り付け洗面台) の写真
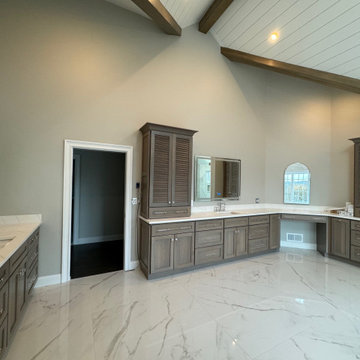
Custom transitional style master bathroom.
フィラデルフィアにある高級な広いトランジショナルスタイルのおしゃれなマスターバスルーム (ルーバー扉のキャビネット、茶色いキャビネット、置き型浴槽、コーナー設置型シャワー、一体型トイレ 、白いタイル、石タイル、グレーの壁、大理石の床、アンダーカウンター洗面器、珪岩の洗面台、白い床、開き戸のシャワー、白い洗面カウンター、トイレ室、洗面台2つ、造り付け洗面台、表し梁、塗装板張りの壁) の写真
フィラデルフィアにある高級な広いトランジショナルスタイルのおしゃれなマスターバスルーム (ルーバー扉のキャビネット、茶色いキャビネット、置き型浴槽、コーナー設置型シャワー、一体型トイレ 、白いタイル、石タイル、グレーの壁、大理石の床、アンダーカウンター洗面器、珪岩の洗面台、白い床、開き戸のシャワー、白い洗面カウンター、トイレ室、洗面台2つ、造り付け洗面台、表し梁、塗装板張りの壁) の写真
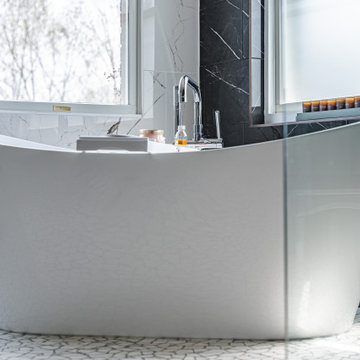
ワシントンD.C.にあるラグジュアリーな中くらいなおしゃれなマスターバスルーム (シェーカースタイル扉のキャビネット、白いキャビネット、置き型浴槽、ダブルシャワー、一体型トイレ 、石タイル、マルチカラーの壁、モザイクタイル、一体型シンク、御影石の洗面台、白い床、開き戸のシャワー、黒い洗面カウンター、トイレ室、洗面台2つ、独立型洗面台) の写真
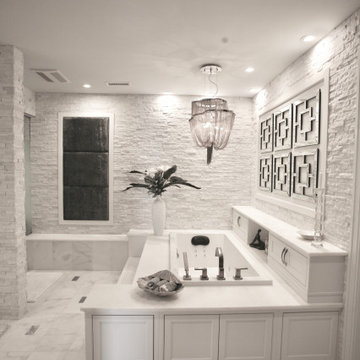
This luxurious master bathroom features stacked stone marble veneer walls, custom inlaid heated marble floors, marble countertops, and marble decking surrounding the bathtub. All these finishes combine to create a light and airy atmosphere that resembles floating clouds on a clear sky.
We installed drawers behind the bathtub to discreetly store soaps and products. The space between the drawers is perfect for candles as the stone above and behind it is naturally fireproof.
RaRah Photo
浴室・バスルーム (トイレ室、白い床、石タイル) の写真
1