浴室・バスルーム (トイレ室、茶色い床、白い床) の写真
絞り込み:
資材コスト
並び替え:今日の人気順
写真 1〜20 枚目(全 4,293 枚)
1/4

We transformed a Georgian brick two-story built in 1998 into an elegant, yet comfortable home for an active family that includes children and dogs. Although this Dallas home’s traditional bones were intact, the interior dark stained molding, paint, and distressed cabinetry, along with dated bathrooms and kitchen were in desperate need of an overhaul. We honored the client’s European background by using time-tested marble mosaics, slabs and countertops, and vintage style plumbing fixtures throughout the kitchen and bathrooms. We balanced these traditional elements with metallic and unique patterned wallpapers, transitional light fixtures and clean-lined furniture frames to give the home excitement while maintaining a graceful and inviting presence. We used nickel lighting and plumbing finishes throughout the home to give regal punctuation to each room. The intentional, detailed styling in this home is evident in that each room boasts its own character while remaining cohesive overall.

Stunning master bath with custom tile floor and stone shower, countertops, and trim.
Custom white back-lit built-ins with glass fronts, mirror-mounted polished nickel sconces, and polished nickel pendant light. Polished nickel hardware and finishes. Separate water closet with frosted glass door. Deep soaking tub with Lefroy Brooks free-standing tub mixer. Spacious marble curbless shower with glass door, rain shower, hand shower, and steam shower.

ミネアポリスにある高級な中くらいなビーチスタイルのおしゃれな浴室 (シェーカースタイル扉のキャビネット、淡色木目調キャビネット、置き型浴槽、アルコーブ型シャワー、分離型トイレ、白いタイル、大理石タイル、白い壁、大理石の床、アンダーカウンター洗面器、クオーツストーンの洗面台、白い床、オープンシャワー、白い洗面カウンター、トイレ室、洗面台2つ、独立型洗面台) の写真

マイアミにある高級な中くらいなコンテンポラリースタイルのおしゃれなマスターバスルーム (フラットパネル扉のキャビネット、黒いキャビネット、置き型浴槽、グレーのタイル、コンクリートの洗面台、黒い洗面カウンター、洗面台2つ、独立型洗面台、洗い場付きシャワー、磁器タイル、モザイクタイル、白い床、トイレ室) の写真
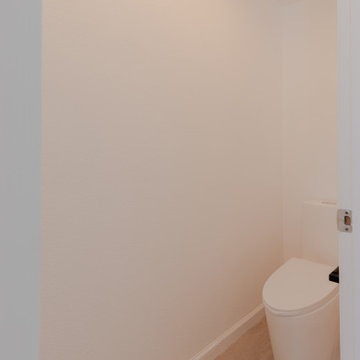
Explore Bayside Home Improvement LLC's comprehensive Home Remodeling Project in Phoenix, AZ. Our meticulous approach to renovation ensures every aspect of your home is rejuvenated to perfection. From essential spaces like bathrooms and kitchens to intricate details such as closets, staircases, and fireplaces, we offer a complete range of remodeling services. Trust our team to deliver impeccable results, tailored to enhance your living environment. Join us as we redefine luxury living in Phoenix, Arizona.

Remodeled condo primary bathroom for clients to truly enjoy like a spa. Theres a freestanding soaker tub, a steam shower with aromatherapy, a floating bench with light for ambient lighting while having a steam. The floating custom vanity has motion sensor lighting and a shelf that can be removed if ever needed for a walker or wheelchair. A pocket door with frosted glass for the water closet. Heated floors. a large mirror with integrated lighting.

他の地域にある高級な広いトラディショナルスタイルのおしゃれなマスターバスルーム (落し込みパネル扉のキャビネット、白いキャビネット、ドロップイン型浴槽、洗い場付きシャワー、ビデ、大理石の床、オーバーカウンターシンク、大理石の洗面台、白い床、開き戸のシャワー、白い洗面カウンター、トイレ室、洗面台2つ、造り付け洗面台、塗装板張りの壁) の写真

These homeowners wanted to update their 1990’s bathroom with a statement tub to retreat and relax.
The primary bathroom was outdated and needed a facelift. The homeowner’s wanted to elevate all the finishes and fixtures to create a luxurious feeling space.
From the expanded vanity with wall sconces on each side of the gracefully curved mirrors to the plumbing fixtures that are minimalistic in style with their fluid lines, this bathroom is one you want to spend time in.
Adding a sculptural free-standing tub with soft curves and elegant proportions further elevated the design of the bathroom.
Heated floors make the space feel elevated, warm, and cozy.
White Carrara tile is used throughout the bathroom in different tile size and organic shapes to add interest. A tray ceiling with crown moulding and a stunning chandelier with crystal beads illuminates the room and adds sparkle to the space.
Natural materials, colors and textures make this a Master Bathroom that you would want to spend time in.

A custom bathroom with quartz countertops and a freestanding tub.
お手頃価格の中くらいなカントリー風のおしゃれなマスターバスルーム (インセット扉のキャビネット、茶色いキャビネット、置き型浴槽、バリアフリー、分離型トイレ、白いタイル、ガラスタイル、ベージュの壁、クッションフロア、アンダーカウンター洗面器、珪岩の洗面台、茶色い床、オープンシャワー、白い洗面カウンター、トイレ室、洗面台2つ、造り付け洗面台) の写真
お手頃価格の中くらいなカントリー風のおしゃれなマスターバスルーム (インセット扉のキャビネット、茶色いキャビネット、置き型浴槽、バリアフリー、分離型トイレ、白いタイル、ガラスタイル、ベージュの壁、クッションフロア、アンダーカウンター洗面器、珪岩の洗面台、茶色い床、オープンシャワー、白い洗面カウンター、トイレ室、洗面台2つ、造り付け洗面台) の写真
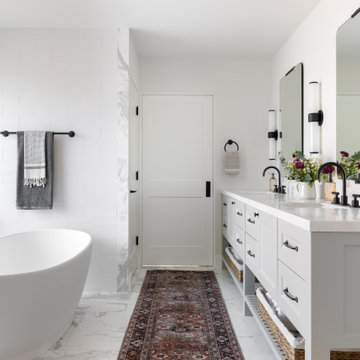
サンフランシスコにある高級な広いカントリー風のおしゃれなマスターバスルーム (レイズドパネル扉のキャビネット、グレーのキャビネット、置き型浴槽、バリアフリー、一体型トイレ 、白いタイル、セラミックタイル、白い壁、大理石の床、アンダーカウンター洗面器、クオーツストーンの洗面台、白い床、開き戸のシャワー、白い洗面カウンター、トイレ室、洗面台2つ、造り付け洗面台) の写真

デンバーにあるお手頃価格の中くらいなカントリー風のおしゃれなバスルーム (浴槽なし) (シェーカースタイル扉のキャビネット、白いキャビネット、アルコーブ型浴槽、アルコーブ型シャワー、白いタイル、大理石タイル、白い壁、セメントタイルの床、アンダーカウンター洗面器、クオーツストーンの洗面台、白い床、シャワーカーテン、白い洗面カウンター、トイレ室、洗面台1つ、造り付け洗面台、塗装板張りの壁) の写真
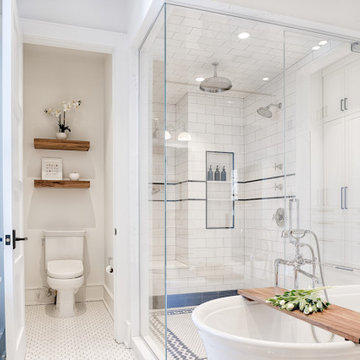
White shaker cabinets take on a bit of a modern twish with the black cabinet hardware. This wall of specialized cabinetry takes the place of the walk in closet. Design and construction by Meadowlark Design+Build. Photography by Sean Carter

geometric tile featuring a grid pattern contrasts with the organic nature of the large-aggregate black and white terrazzo flooring at this custom shower

Traditional Master Bathroom Update
アトランタにある高級な広いトラディショナルスタイルのおしゃれなマスターバスルーム (シェーカースタイル扉のキャビネット、白いキャビネット、置き型浴槽、オープン型シャワー、分離型トイレ、白いタイル、セラミックタイル、白い壁、セラミックタイルの床、アンダーカウンター洗面器、クオーツストーンの洗面台、白い床、開き戸のシャワー、白い洗面カウンター、トイレ室、洗面台2つ、造り付け洗面台) の写真
アトランタにある高級な広いトラディショナルスタイルのおしゃれなマスターバスルーム (シェーカースタイル扉のキャビネット、白いキャビネット、置き型浴槽、オープン型シャワー、分離型トイレ、白いタイル、セラミックタイル、白い壁、セラミックタイルの床、アンダーカウンター洗面器、クオーツストーンの洗面台、白い床、開き戸のシャワー、白い洗面カウンター、トイレ室、洗面台2つ、造り付け洗面台) の写真

Beyond the shower, a private toilet area lies behind a frosted-glass panel door. The matte white soaking tub sits atop the durable, low-maintenance marble-look porcelain floor. A floating vanity in matte metallic features two deep drawers for his and her storage below a frameless mirror.
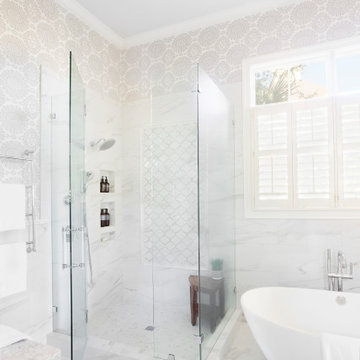
Full renovation of master bath. Removed linen closet and added mirrored linen cabinet to have create a more seamless feel.
チャールストンにある高級な中くらいなトラディショナルスタイルのおしゃれなマスターバスルーム (落し込みパネル扉のキャビネット、グレーのキャビネット、白いタイル、磁器タイル、磁器タイルの床、アンダーカウンター洗面器、クオーツストーンの洗面台、白い床、開き戸のシャワー、グレーの洗面カウンター、トイレ室、洗面台2つ、造り付け洗面台、壁紙、置き型浴槽) の写真
チャールストンにある高級な中くらいなトラディショナルスタイルのおしゃれなマスターバスルーム (落し込みパネル扉のキャビネット、グレーのキャビネット、白いタイル、磁器タイル、磁器タイルの床、アンダーカウンター洗面器、クオーツストーンの洗面台、白い床、開き戸のシャワー、グレーの洗面カウンター、トイレ室、洗面台2つ、造り付け洗面台、壁紙、置き型浴槽) の写真

As you walk through the front doors of this Modern Day French Chateau, you are immediately greeted with fresh and airy spaces with vast hallways, tall ceilings, and windows. Specialty moldings and trim, along with the curated selections of luxury fabrics and custom furnishings, drapery, and beddings, create the perfect mixture of French elegance.

シアトルにあるビーチスタイルのおしゃれなマスターバスルーム (落し込みパネル扉のキャビネット、中間色木目調キャビネット、置き型浴槽、アルコーブ型シャワー、一体型トイレ 、マルチカラーのタイル、大理石タイル、白い壁、大理石の床、アンダーカウンター洗面器、大理石の洗面台、白い床、開き戸のシャワー、白い洗面カウンター、トイレ室、洗面台2つ、造り付け洗面台、三角天井) の写真
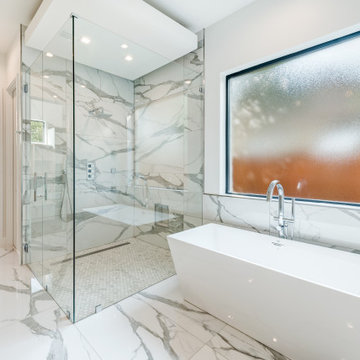
ダラスにある広いコンテンポラリースタイルのおしゃれなマスターバスルーム (フラットパネル扉のキャビネット、淡色木目調キャビネット、置き型浴槽、バリアフリー、分離型トイレ、白いタイル、磁器タイル、白い壁、磁器タイルの床、アンダーカウンター洗面器、クオーツストーンの洗面台、白い床、開き戸のシャワー、白い洗面カウンター、トイレ室、フローティング洗面台) の写真

Extensive remodel to this beautiful 1930’s Tudor that included an addition that housed a custom kitchen with box beam ceilings, a family room and an upgraded master suite with marble bath.
浴室・バスルーム (トイレ室、茶色い床、白い床) の写真
1