青い浴室・バスルーム (トイレ室、グレーのタイル) の写真
絞り込み:
資材コスト
並び替え:今日の人気順
写真 1〜20 枚目(全 27 枚)
1/4
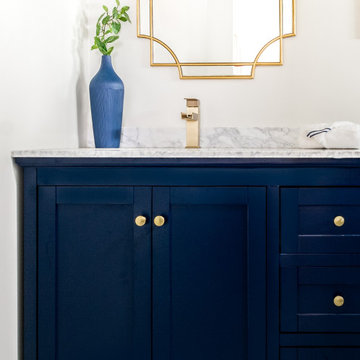
When a client says they don't want to be in front of the camera...you just step up!
フィラデルフィアにある高級な中くらいなトランジショナルスタイルのおしゃれなマスターバスルーム (シェーカースタイル扉のキャビネット、青いキャビネット、置き型浴槽、洗い場付きシャワー、分離型トイレ、グレーのタイル、セラミックタイル、白い壁、セラミックタイルの床、アンダーカウンター洗面器、大理石の洗面台、青い床、オープンシャワー、黄色い洗面カウンター、トイレ室、洗面台2つ、独立型洗面台) の写真
フィラデルフィアにある高級な中くらいなトランジショナルスタイルのおしゃれなマスターバスルーム (シェーカースタイル扉のキャビネット、青いキャビネット、置き型浴槽、洗い場付きシャワー、分離型トイレ、グレーのタイル、セラミックタイル、白い壁、セラミックタイルの床、アンダーカウンター洗面器、大理石の洗面台、青い床、オープンシャワー、黄色い洗面カウンター、トイレ室、洗面台2つ、独立型洗面台) の写真

Photo: Jessie Preza Photography
ジャクソンビルにあるトランジショナルスタイルのおしゃれなマスターバスルーム (白いキャビネット、置き型浴槽、オープン型シャワー、一体型トイレ 、グレーのタイル、大理石タイル、白い壁、濃色無垢フローリング、アンダーカウンター洗面器、クオーツストーンの洗面台、茶色い床、オープンシャワー、白い洗面カウンター、トイレ室、洗面台1つ、造り付け洗面台、三角天井、フラットパネル扉のキャビネット) の写真
ジャクソンビルにあるトランジショナルスタイルのおしゃれなマスターバスルーム (白いキャビネット、置き型浴槽、オープン型シャワー、一体型トイレ 、グレーのタイル、大理石タイル、白い壁、濃色無垢フローリング、アンダーカウンター洗面器、クオーツストーンの洗面台、茶色い床、オープンシャワー、白い洗面カウンター、トイレ室、洗面台1つ、造り付け洗面台、三角天井、フラットパネル扉のキャビネット) の写真

シカゴにある広いおしゃれなマスターバスルーム (落し込みパネル扉のキャビネット、茶色いキャビネット、置き型浴槽、オープン型シャワー、分離型トイレ、グレーのタイル、磁器タイル、青い壁、磁器タイルの床、アンダーカウンター洗面器、クオーツストーンの洗面台、グレーの床、開き戸のシャワー、白い洗面カウンター、洗面台2つ、造り付け洗面台、トイレ室) の写真
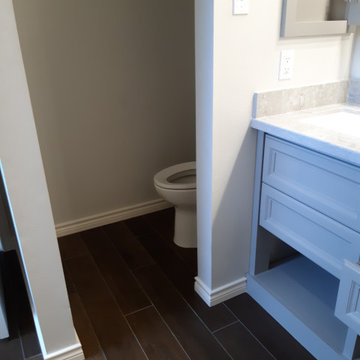
中くらいなトランジショナルスタイルのおしゃれなバスルーム (浴槽なし) (インセット扉のキャビネット、青いキャビネット、ドロップイン型浴槽、アルコーブ型シャワー、グレーのタイル、磁器タイル、白い壁、クッションフロア、アンダーカウンター洗面器、クオーツストーンの洗面台、茶色い床、開き戸のシャワー、グレーの洗面カウンター、ニッチ、トイレ室、洗面台2つ、造り付け洗面台、三角天井) の写真
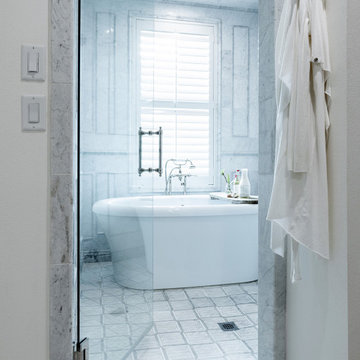
Who doesn't love a shower/bathtub combination? Wainscot tile highlight the transitonal meets contemporary design.
ダラスにあるお手頃価格の広いコンテンポラリースタイルのおしゃれなマスターバスルーム (落し込みパネル扉のキャビネット、ベージュのキャビネット、置き型浴槽、シャワー付き浴槽 、一体型トイレ 、グレーのタイル、石タイル、白い壁、セラミックタイルの床、アンダーカウンター洗面器、クオーツストーンの洗面台、グレーの床、開き戸のシャワー、白い洗面カウンター、トイレ室、洗面台2つ、造り付け洗面台、パネル壁) の写真
ダラスにあるお手頃価格の広いコンテンポラリースタイルのおしゃれなマスターバスルーム (落し込みパネル扉のキャビネット、ベージュのキャビネット、置き型浴槽、シャワー付き浴槽 、一体型トイレ 、グレーのタイル、石タイル、白い壁、セラミックタイルの床、アンダーカウンター洗面器、クオーツストーンの洗面台、グレーの床、開き戸のシャワー、白い洗面カウンター、トイレ室、洗面台2つ、造り付け洗面台、パネル壁) の写真
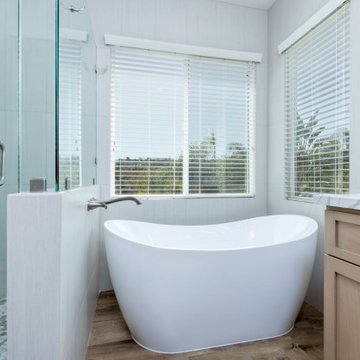
Quartz
サンディエゴにある高級な広いトランジショナルスタイルのおしゃれなマスターバスルーム (ベージュのキャビネット、置き型浴槽、コーナー設置型シャワー、分離型トイレ、グレーのタイル、白い壁、クッションフロア、アンダーカウンター洗面器、クオーツストーンの洗面台、茶色い床、白い洗面カウンター、トイレ室、洗面台1つ、造り付け洗面台、羽目板の壁) の写真
サンディエゴにある高級な広いトランジショナルスタイルのおしゃれなマスターバスルーム (ベージュのキャビネット、置き型浴槽、コーナー設置型シャワー、分離型トイレ、グレーのタイル、白い壁、クッションフロア、アンダーカウンター洗面器、クオーツストーンの洗面台、茶色い床、白い洗面カウンター、トイレ室、洗面台1つ、造り付け洗面台、羽目板の壁) の写真
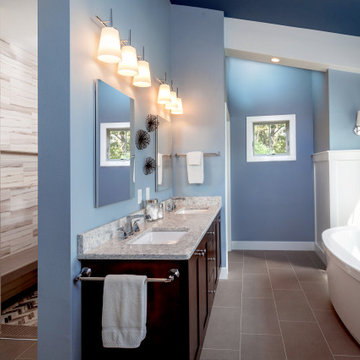
ミルウォーキーにある中くらいなモダンスタイルのおしゃれなマスターバスルーム (置き型浴槽、バリアフリー、青い壁、クオーツストーンの洗面台、グレーの床、開き戸のシャワー、トイレ室、洗面台2つ、三角天井、羽目板の壁、シェーカースタイル扉のキャビネット、濃色木目調キャビネット、グレーのタイル、アンダーカウンター洗面器、グレーの洗面カウンター、造り付け洗面台) の写真
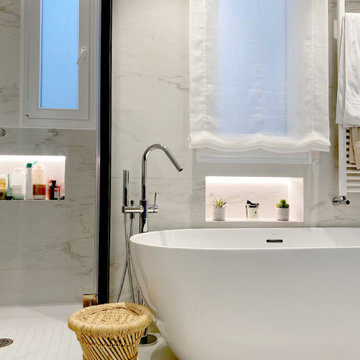
Debido a su antigüedad, los diferentes espacios del piso se derriban para articular un proyecto de reforma integral, de 190m2, enfocado a resaltar la presencia del amplio pasillo, crear un salón extenso e independiente del comedor, y organizar el resto de estancias. Desde una espaciosa cocina con isla, dotada de una zona contigua de lavadero, hasta dos habitaciones infantiles, con un baño en común, y un dormitorio principal en formato suite, acompañado también por su propio cuarto de baño y vestidor.
Iluminación general: Arkos Light
Cocina: Santos Bilbao
Suelo cerámico de los baños: Florim
Manillas: Formani
Herrería y carpintería: diseñada a medida
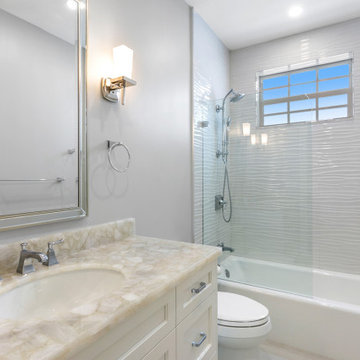
Guest Bathroom - Beautiful Studs-Out-Remodel in Palm Beach Gardens, FL. We gutted this house "to the studs," taking it down to its original floor plan. Drywall, insulation, flooring, tile, cabinetry, doors and windows, trim and base, plumbing, the roof, landscape, and ceiling fixtures were stripped away, leaving nothing but beams and unfinished flooring. Essentially, we demolished the home's interior to rebuild it from scratch.
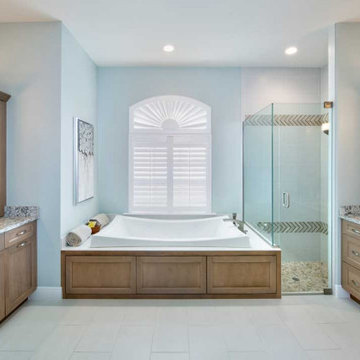
With an existing master bathroom that felt cramped and claustrophobic, our client was thrilled when we began demolition of the decades-old, yellowing Corian countertop, peach cabinets, and the dark-tiled, step-up garden tub.
The old cabinets were replaced with DuraSupreme maple cabinetry finished in a soft “cashew” color. The countertops were replaced with Praa Sands Cambria Quartz—a subtle, yet striking veining reminiscent of a rocky beach coastline in an eased edge and 4″ return. To complete the look, sleek stainless Delta Tesla Series plumbing fixtures and toilet accessories were matched to the satin nickel finishes of the cabinet pulls and sconce lighting.
The original marble floor was replaced with Chalk 12×24 porcelain tile planks by Happy Floors that flawlessly blend into the Toemi Pebble Tec Tan shower floor. Matching both the countertops and flooring, Listello accent tiles were designed into the shower and expertly tied the whole space together.
Last but not least, the existing yellow and orange sponge-faux walls and ceilings were painted a soft gray (Sherwin Williams #6204 Sea Salt) to match the new master bedroom colors.
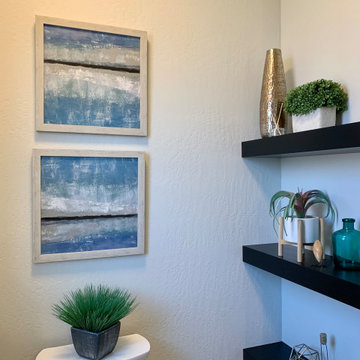
アルバカーキにあるお手頃価格の広いコンテンポラリースタイルのおしゃれな子供用バスルーム (落し込みパネル扉のキャビネット、白いキャビネット、置き型浴槽、アルコーブ型シャワー、グレーのタイル、セラミックタイル、白い壁、セラミックタイルの床、アンダーカウンター洗面器、クオーツストーンの洗面台、グレーの床、開き戸のシャワー、白い洗面カウンター、トイレ室、洗面台2つ、造り付け洗面台) の写真
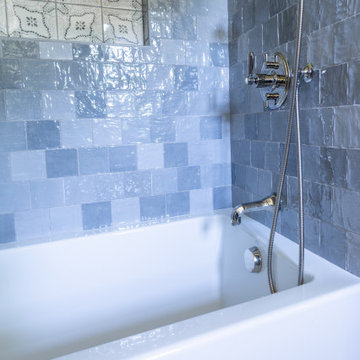
サンタバーバラにある中くらいなシャビーシック調のおしゃれな子供用バスルーム (グレーのキャビネット、アルコーブ型浴槽、シャワー付き浴槽 、一体型トイレ 、グレーのタイル、セラミックタイル、白い壁、磁器タイルの床、アンダーカウンター洗面器、クオーツストーンの洗面台、グレーの床、シャワーカーテン、白い洗面カウンター、トイレ室、洗面台2つ、造り付け洗面台) の写真
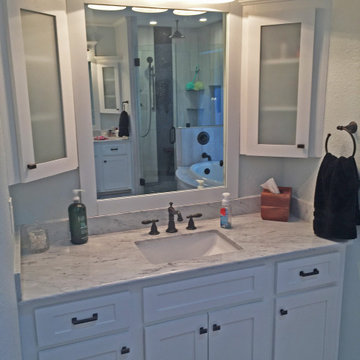
New doors on the vanities (one on each side of the bathroom), with new countertops and sinks give the bathroom an updated feel.
ダラスにあるお手頃価格の広いトランジショナルスタイルのおしゃれなマスターバスルーム (シェーカースタイル扉のキャビネット、白いキャビネット、ドロップイン型浴槽、コーナー設置型シャワー、分離型トイレ、グレーのタイル、セラミックタイル、グレーの壁、セラミックタイルの床、アンダーカウンター洗面器、大理石の洗面台、グレーの床、開き戸のシャワー、白い洗面カウンター、トイレ室、洗面台2つ、造り付け洗面台) の写真
ダラスにあるお手頃価格の広いトランジショナルスタイルのおしゃれなマスターバスルーム (シェーカースタイル扉のキャビネット、白いキャビネット、ドロップイン型浴槽、コーナー設置型シャワー、分離型トイレ、グレーのタイル、セラミックタイル、グレーの壁、セラミックタイルの床、アンダーカウンター洗面器、大理石の洗面台、グレーの床、開き戸のシャワー、白い洗面カウンター、トイレ室、洗面台2つ、造り付け洗面台) の写真
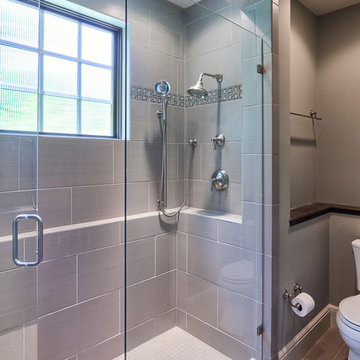
ニューヨークにあるお手頃価格の中くらいなトラディショナルスタイルのおしゃれなバスルーム (浴槽なし) (落し込みパネル扉のキャビネット、グレーのキャビネット、アルコーブ型シャワー、分離型トイレ、グレーのタイル、磁器タイル、グレーの壁、磁器タイルの床、アンダーカウンター洗面器、御影石の洗面台、グレーの床、開き戸のシャワー、トイレ室) の写真
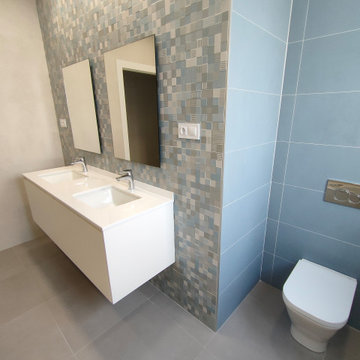
CUARTO DE BAÑO NIÑOS
他の地域にある広いトランジショナルスタイルのおしゃれなマスターバスルーム (フラットパネル扉のキャビネット、白いキャビネット、ドロップイン型浴槽、シャワー付き浴槽 、壁掛け式トイレ、グレーのタイル、セラミックタイル、グレーの壁、セラミックタイルの床、アンダーカウンター洗面器、クオーツストーンの洗面台、グレーの床、オープンシャワー、白い洗面カウンター、トイレ室、洗面台2つ、フローティング洗面台) の写真
他の地域にある広いトランジショナルスタイルのおしゃれなマスターバスルーム (フラットパネル扉のキャビネット、白いキャビネット、ドロップイン型浴槽、シャワー付き浴槽 、壁掛け式トイレ、グレーのタイル、セラミックタイル、グレーの壁、セラミックタイルの床、アンダーカウンター洗面器、クオーツストーンの洗面台、グレーの床、オープンシャワー、白い洗面カウンター、トイレ室、洗面台2つ、フローティング洗面台) の写真
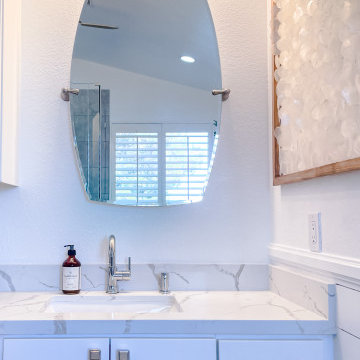
ロサンゼルスにあるお手頃価格の広いビーチスタイルのおしゃれなマスターバスルーム (シェーカースタイル扉のキャビネット、白いキャビネット、置き型浴槽、コーナー設置型シャワー、一体型トイレ 、グレーのタイル、磁器タイル、白い壁、アンダーカウンター洗面器、クオーツストーンの洗面台、茶色い床、開き戸のシャワー、白い洗面カウンター、トイレ室、洗面台2つ、造り付け洗面台) の写真
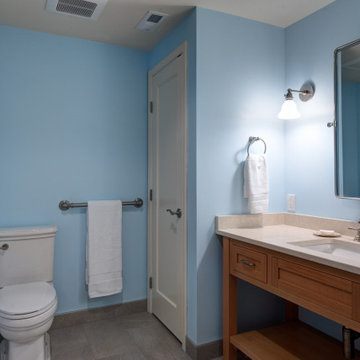
Our homeowners, a retired occupational therapist and her husband a UW horticulturalist, were planning to age in place (AIP) and engaged our design + build team to help them create the master suite they’d envisioned. This project was done with a team of Certified Aging in Place Specialists (CAPS) and Certified Living in Place Professionals (CLIPP). Many universal standards were implemented into the project with the help of this highly educated team, including the lead carpenter/project manager, project developer, and designer.
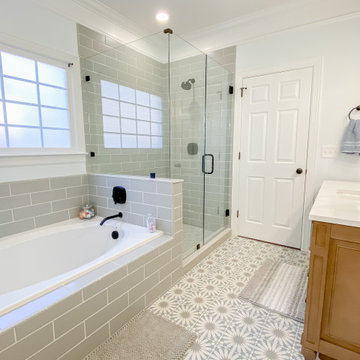
Wood vanity with quartz countertops, black hardware, and square mirror. Walk-in shower with gray subway tile, black plumbing fixtures, and frameless glass enclosure. Drop in tub with gray subway tile surround
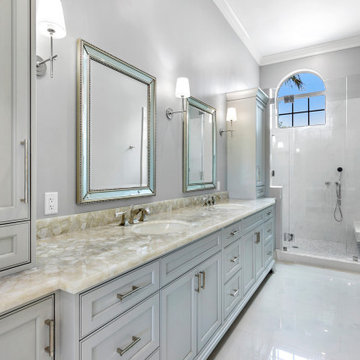
Master Bathroom - Beautiful Studs-Out-Remodel in Palm Beach Gardens, FL. We gutted this house "to the studs," taking it down to its original floor plan. Drywall, insulation, flooring, tile, cabinetry, doors and windows, trim and base, plumbing, the roof, landscape, and ceiling fixtures were stripped away, leaving nothing but beams and unfinished flooring. Essentially, we demolished the home's interior to rebuild it from scratch.
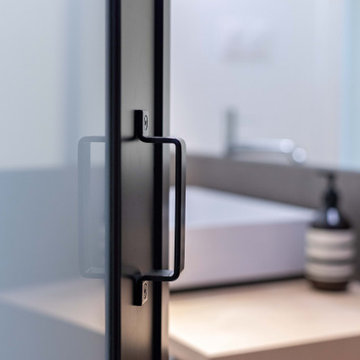
パリにある高級な小さなインダストリアルスタイルのおしゃれなバスルーム (浴槽なし) (アルコーブ型シャワー、壁掛け式トイレ、グレーのタイル、セラミックタイル、白い壁、セラミックタイルの床、横長型シンク、木製洗面台、グレーの床、ベージュのカウンター、トイレ室、洗面台1つ、表し梁) の写真
青い浴室・バスルーム (トイレ室、グレーのタイル) の写真
1