青い浴室・バスルーム (グレーのタイル) の写真
絞り込み:
資材コスト
並び替え:今日の人気順
写真 1〜20 枚目(全 1,525 枚)
1/3

This stunning master bath remodel is a place of peace and solitude from the soft muted hues of white, gray and blue to the luxurious deep soaking tub and shower area with a combination of multiple shower heads and body jets. The frameless glass shower enclosure furthers the open feel of the room, and showcases the shower’s glittering mosaic marble and polished nickel fixtures.

Builder: Thompson Properties,
Interior Designer: Allard & Roberts Interior Design,
Cabinetry: Advance Cabinetry,
Countertops: Mountain Marble & Granite,
Lighting Fixtures: Lux Lighting and Allard & Roberts,
Doors: Sun Mountain Door,
Plumbing & Appliances: Ferguson,
Door & Cabinet Hardware: Bella Hardware & Bath
Photography: David Dietrich Photography
Tile: Artistic Tile
Area Rug: Togar rugs

James Maynard, Vantage Imagery
デンバーにあるコンテンポラリースタイルのおしゃれなマスターバスルーム (置き型浴槽、バリアフリー、グレーのタイル、照明) の写真
デンバーにあるコンテンポラリースタイルのおしゃれなマスターバスルーム (置き型浴槽、バリアフリー、グレーのタイル、照明) の写真

We removed the long wall of mirrors and moved the tub into the empty space at the left end of the vanity. We replaced the carpet with a beautiful and durable Luxury Vinyl Plank. We simply refaced the double vanity with a shaker style.

This serene master bathroom design forms part of a master suite that is sure to make every day brighter. The large master bathroom includes a separate toilet compartment with a Toto toilet for added privacy, and is connected to the bedroom and the walk-in closet, all via pocket doors. The main part of the bathroom includes a luxurious freestanding Victoria + Albert bathtub situated near a large window with a Riobel chrome floor mounted tub spout. It also has a one-of-a-kind open shower with a cultured marble gray shower base, 12 x 24 polished Venatino wall tile with 1" chrome Schluter Systems strips used as a unique decorative accent. The shower includes a storage niche and shower bench, along with rainfall and handheld showerheads, and a sandblasted glass panel. Next to the shower is an Amba towel warmer. The bathroom cabinetry by Koch and Company incorporates two vanity cabinets and a floor to ceiling linen cabinet, all in a Fairway door style in charcoal blue, accented by Alno hardware crystal knobs and a super white granite eased edge countertop. The vanity area also includes undermount sinks with chrome faucets, Granby sconces, and Luna programmable lit mirrors. This bathroom design is sure to inspire you when getting ready for the day or provide the ultimate space to relax at the end of the day!
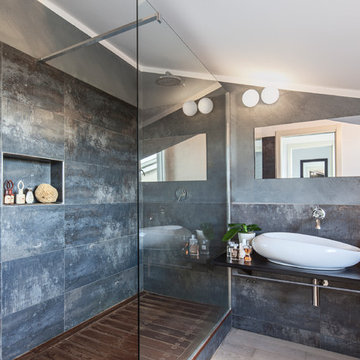
Davide Galli
ミラノにある中くらいなコンテンポラリースタイルのおしゃれなバスルーム (浴槽なし) (アルコーブ型シャワー、グレーのタイル、グレーの壁、ベッセル式洗面器、オープンシャワー) の写真
ミラノにある中くらいなコンテンポラリースタイルのおしゃれなバスルーム (浴槽なし) (アルコーブ型シャワー、グレーのタイル、グレーの壁、ベッセル式洗面器、オープンシャワー) の写真

The shower includes dual shower areas, four body spray tiles (two on each side) and a large glass surround keeping the uncluttered theme for the room while still offering privacy with an etched “belly band” around the perimeter. The etching is only on the outside of the glass with the inside being kept smooth for cleaning purposes.
The end result is a bathroom that is luxurious and light, with nothing extraneous to distract the eye. The peaceful and quiet ambiance that the room exudes hit exactly the mark that the clients were looking for.

This chic herring bone floor and modern drawer vanity and depth and revitalize this narrow bathroom space. The subway tiles in the walk in tiled shower and the gold plumbing fixtures add to the contemporary feel of the space.

This modern handicap accessible shower features large floor to ceiling tile, small blue tile accents, shower niche, luxury rain showerhead, and sit down shower head.

Designer: Honeycomb Home Design
Photographer: Marcel Alain
This new home features open beam ceilings and a ranch style feel with contemporary elements.

The architecture of this mid-century ranch in Portland’s West Hills oozes modernism’s core values. We wanted to focus on areas of the home that didn’t maximize the architectural beauty. The Client—a family of three, with Lucy the Great Dane, wanted to improve what was existing and update the kitchen and Jack and Jill Bathrooms, add some cool storage solutions and generally revamp the house.
We totally reimagined the entry to provide a “wow” moment for all to enjoy whilst entering the property. A giant pivot door was used to replace the dated solid wood door and side light.
We designed and built new open cabinetry in the kitchen allowing for more light in what was a dark spot. The kitchen got a makeover by reconfiguring the key elements and new concrete flooring, new stove, hood, bar, counter top, and a new lighting plan.
Our work on the Humphrey House was featured in Dwell Magazine.

ロンドンにあるコンテンポラリースタイルのおしゃれな浴室 (フラットパネル扉のキャビネット、グレーのキャビネット、バリアフリー、グレーのタイル、グレーの壁、一体型シンク、グレーの床、オープンシャワー、白い洗面カウンター、グレーと黒) の写真

ロサンゼルスにあるトラディショナルスタイルのおしゃれな浴室 (白いキャビネット、置き型浴槽、シャワー付き浴槽 、グレーのタイル、大理石タイル、青い壁、アンダーカウンター洗面器、マルチカラーの床、シャワーカーテン、グレーの洗面カウンター、落し込みパネル扉のキャビネット) の写真

This is a beautiful master bathroom and closet remodel. The free standing bathtub with chandelier is the focal point in the room. The shower is travertine subway tile with enough room for 2.
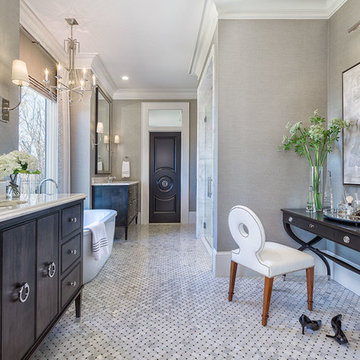
Interior Design: Fowler Interiors
Photography: Inspiro 8 Studios
他の地域にある広いトラディショナルスタイルのおしゃれなマスターバスルーム (濃色木目調キャビネット、置き型浴槽、グレーのタイル、モザイクタイル、グレーの壁、大理石の床、アンダーカウンター洗面器、大理石の洗面台、インセット扉のキャビネット) の写真
他の地域にある広いトラディショナルスタイルのおしゃれなマスターバスルーム (濃色木目調キャビネット、置き型浴槽、グレーのタイル、モザイクタイル、グレーの壁、大理石の床、アンダーカウンター洗面器、大理石の洗面台、インセット扉のキャビネット) の写真
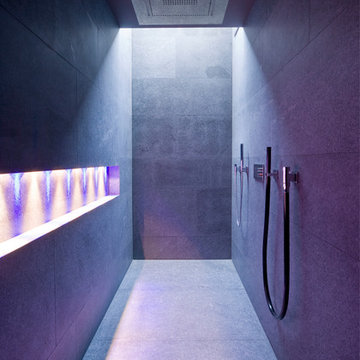
Fotografie: Johannes Vogt
ミュンヘンにある広いコンテンポラリースタイルのおしゃれな浴室 (ダブルシャワー、グレーのタイル、石スラブタイル、グレーの壁) の写真
ミュンヘンにある広いコンテンポラリースタイルのおしゃれな浴室 (ダブルシャワー、グレーのタイル、石スラブタイル、グレーの壁) の写真
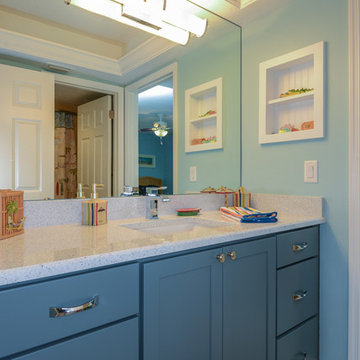
Grey Street Studios
タンパにあるビーチスタイルのおしゃれな子供用バスルーム (アンダーカウンター洗面器、落し込みパネル扉のキャビネット、青いキャビネット、御影石の洗面台、グレーのタイル、青い壁) の写真
タンパにあるビーチスタイルのおしゃれな子供用バスルーム (アンダーカウンター洗面器、落し込みパネル扉のキャビネット、青いキャビネット、御影石の洗面台、グレーのタイル、青い壁) の写真
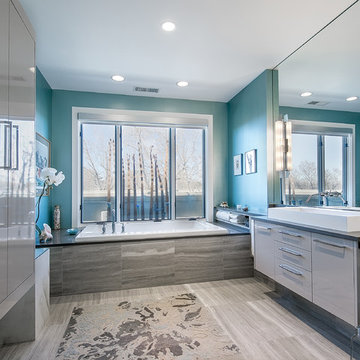
Teri Fotheringham
Design: Interior Intuitions, Inc.
デンバーにあるコンテンポラリースタイルのおしゃれな浴室 (ベッセル式洗面器、フラットパネル扉のキャビネット、グレーのキャビネット、ドロップイン型浴槽、グレーのタイル) の写真
デンバーにあるコンテンポラリースタイルのおしゃれな浴室 (ベッセル式洗面器、フラットパネル扉のキャビネット、グレーのキャビネット、ドロップイン型浴槽、グレーのタイル) の写真
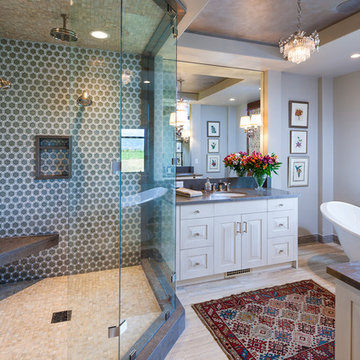
Dovetail Construction
他の地域にあるコンテンポラリースタイルのおしゃれな浴室 (アンダーカウンター洗面器、レイズドパネル扉のキャビネット、白いキャビネット、置き型浴槽、コーナー設置型シャワー、グレーのタイル) の写真
他の地域にあるコンテンポラリースタイルのおしゃれな浴室 (アンダーカウンター洗面器、レイズドパネル扉のキャビネット、白いキャビネット、置き型浴槽、コーナー設置型シャワー、グレーのタイル) の写真

New 4 bedroom home construction artfully designed by E. Cobb Architects for a lively young family maximizes a corner street-to-street lot, providing a seamless indoor/outdoor living experience. A custom steel and glass central stairwell unifies the space and leads to a roof top deck leveraging a view of Lake Washington.
©2012 Steve Keating Photography
青い浴室・バスルーム (グレーのタイル) の写真
1