浴室・バスルーム (トイレ室、インセット扉のキャビネット、落し込みパネル扉のキャビネット、オープンシャワー) の写真
絞り込み:
資材コスト
並び替え:今日の人気順
写真 1〜20 枚目(全 437 枚)
1/5

Example of a classic farmhouse style bathroom that lightens up the room and creates a unique look with tile to wood contrast.
オレンジカウンティにあるお手頃価格の中くらいなカントリー風のおしゃれなバスルーム (浴槽なし) (落し込みパネル扉のキャビネット、淡色木目調キャビネット、アルコーブ型シャワー、一体型トイレ 、白いタイル、セメントタイル、ベージュの壁、セラミックタイルの床、オーバーカウンターシンク、大理石の洗面台、マルチカラーの床、オープンシャワー、白い洗面カウンター、トイレ室、洗面台1つ、独立型洗面台) の写真
オレンジカウンティにあるお手頃価格の中くらいなカントリー風のおしゃれなバスルーム (浴槽なし) (落し込みパネル扉のキャビネット、淡色木目調キャビネット、アルコーブ型シャワー、一体型トイレ 、白いタイル、セメントタイル、ベージュの壁、セラミックタイルの床、オーバーカウンターシンク、大理石の洗面台、マルチカラーの床、オープンシャワー、白い洗面カウンター、トイレ室、洗面台1つ、独立型洗面台) の写真
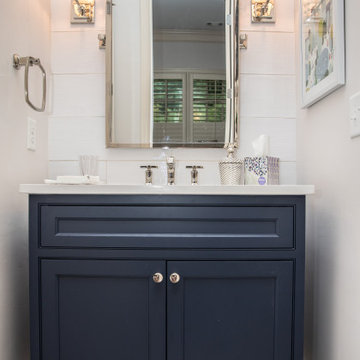
Charming powder / guest room. Beautiful blue porcelain tile on floor and 8x24 ceramic tile on tub surround and behind vanity.
Excellent color scheme with blue accents and neutral whites. Polished nickel Kohler Margaux fixtures. Toto toilet.

The master bathroom remodel features a mix of black and white tile. In the shower, a variety of tiles are used.
ポートランドにあるラグジュアリーな小さなトランジショナルスタイルのおしゃれなバスルーム (浴槽なし) (落し込みパネル扉のキャビネット、中間色木目調キャビネット、ドロップイン型浴槽、オープン型シャワー、分離型トイレ、グレーのタイル、磁器タイル、グレーの壁、磁器タイルの床、アンダーカウンター洗面器、クオーツストーンの洗面台、黒い床、オープンシャワー、グレーの洗面カウンター、トイレ室、洗面台2つ) の写真
ポートランドにあるラグジュアリーな小さなトランジショナルスタイルのおしゃれなバスルーム (浴槽なし) (落し込みパネル扉のキャビネット、中間色木目調キャビネット、ドロップイン型浴槽、オープン型シャワー、分離型トイレ、グレーのタイル、磁器タイル、グレーの壁、磁器タイルの床、アンダーカウンター洗面器、クオーツストーンの洗面台、黒い床、オープンシャワー、グレーの洗面カウンター、トイレ室、洗面台2つ) の写真

他の地域にあるラグジュアリーな広いラスティックスタイルのおしゃれなマスターバスルーム (茶色いキャビネット、置き型浴槽、ダブルシャワー、一体型トイレ 、マルチカラーのタイル、モザイクタイル、ベージュの壁、磁器タイルの床、アンダーカウンター洗面器、クオーツストーンの洗面台、マルチカラーの床、オープンシャワー、白い洗面カウンター、トイレ室、洗面台2つ、造り付け洗面台、落し込みパネル扉のキャビネット) の写真
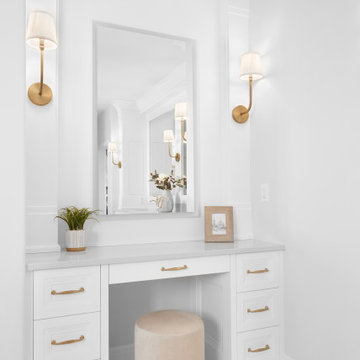
White lacquered master ensuite featuring his & her vanity, with TipOn (push to open) medicine cabinets, TopKnobs gold brushed cabinetry hardware, custom built-in make-up desk, jewelry drawer storage, custom LED touch-controlled mirror and granite countertops.

Modern and spacious. A light grey wire-brush serves as the perfect canvas for almost any contemporary space. With the Modin Collection, we have raised the bar on luxury vinyl plank. The result is a new standard in resilient flooring. Modin offers true embossed in register texture, a low sheen level, a rigid SPC core, an industry-leading wear layer, and so much more.

These homeowners wanted to update their 1990’s bathroom with a statement tub to retreat and relax.
The primary bathroom was outdated and needed a facelift. The homeowner’s wanted to elevate all the finishes and fixtures to create a luxurious feeling space.
From the expanded vanity with wall sconces on each side of the gracefully curved mirrors to the plumbing fixtures that are minimalistic in style with their fluid lines, this bathroom is one you want to spend time in.
Adding a sculptural free-standing tub with soft curves and elegant proportions further elevated the design of the bathroom.
Heated floors make the space feel elevated, warm, and cozy.
White Carrara tile is used throughout the bathroom in different tile size and organic shapes to add interest. A tray ceiling with crown moulding and a stunning chandelier with crystal beads illuminates the room and adds sparkle to the space.
Natural materials, colors and textures make this a Master Bathroom that you would want to spend time in.
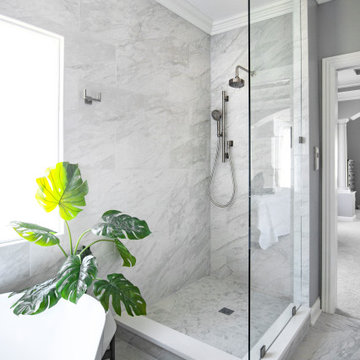
ナッシュビルにある高級な広いおしゃれなマスターバスルーム (インセット扉のキャビネット、グレーのキャビネット、置き型浴槽、オープン型シャワー、分離型トイレ、白いタイル、磁器タイル、グレーの壁、磁器タイルの床、アンダーカウンター洗面器、クオーツストーンの洗面台、白い床、オープンシャワー、白い洗面カウンター、トイレ室、洗面台2つ、造り付け洗面台) の写真

タンパにある広いトラディショナルスタイルのおしゃれなマスターバスルーム (落し込みパネル扉のキャビネット、白いキャビネット、ドロップイン型浴槽、オープン型シャワー、一体型トイレ 、グレーのタイル、磁器タイル、グレーの壁、磁器タイルの床、アンダーカウンター洗面器、御影石の洗面台、白い床、オープンシャワー、マルチカラーの洗面カウンター、トイレ室、洗面台2つ、造り付け洗面台) の写真
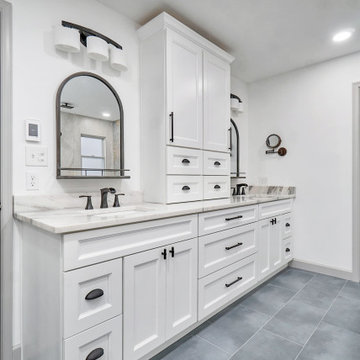
他の地域にある高級な広いモダンスタイルのおしゃれなマスターバスルーム (落し込みパネル扉のキャビネット、白いキャビネット、置き型浴槽、オープン型シャワー、一体型トイレ 、マルチカラーのタイル、セラミックタイルの床、オーバーカウンターシンク、御影石の洗面台、グレーの床、オープンシャワー、グレーの洗面カウンター、トイレ室、洗面台2つ、造り付け洗面台) の写真
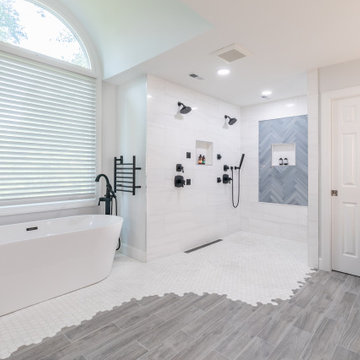
The homeowners of this large single-family home in Fairfax Station suburb of Virginia, desired a remodel of their master bathroom. The homeowners selected an open concept for the master bathroom.
We relocated and enlarged the shower. The prior built-in tub was removed and replaced with a slip-free standing tub. The commode was moved the other side of the bathroom in its own space. The bathroom was enlarged by taking a few feet of space from an adjacent closet and bedroom to make room for two separate vanity spaces. The doorway was widened which required relocating ductwork and plumbing to accommodate the spacing. A new barn door is now the bathroom entrance. Each of the vanities are equipped with decorative mirrors and sconce lights. We removed a window for placement of the new shower which required new siding and framing to create a seamless exterior appearance. Elegant plank porcelain floors with embedded hexagonal marble inlay for shower floor and surrounding tub make this memorable transformation. The shower is equipped with multi-function shower fixtures, a hand shower and beautiful custom glass inlay on feature wall. A custom French-styled door shower enclosure completes this elegant shower area. The heated floors and heated towel warmers are among other new amenities.

フィラデルフィアにある高級な広いトランジショナルスタイルのおしゃれなマスターバスルーム (インセット扉のキャビネット、黒いキャビネット、置き型浴槽、オープン型シャワー、一体型トイレ 、グレーのタイル、大理石タイル、ピンクの壁、大理石の床、アンダーカウンター洗面器、珪岩の洗面台、グレーの床、オープンシャワー、白い洗面カウンター、トイレ室、洗面台2つ、造り付け洗面台) の写真
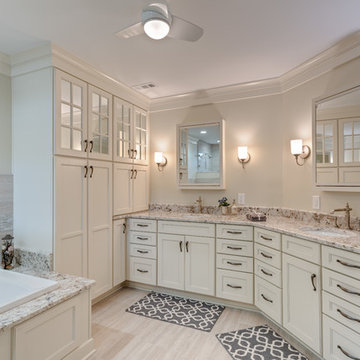
Gorgeous White Transitional Bath
Photographer: Sacha Griffin
アトランタにある広いトランジショナルスタイルのおしゃれなマスターバスルーム (落し込みパネル扉のキャビネット、白いキャビネット、ドロップイン型浴槽、白い壁、磁器タイルの床、アンダーカウンター洗面器、御影石の洗面台、ベージュの床、白い洗面カウンター、トイレ室、洗面台2つ、造り付け洗面台、オープン型シャワー、オープンシャワー) の写真
アトランタにある広いトランジショナルスタイルのおしゃれなマスターバスルーム (落し込みパネル扉のキャビネット、白いキャビネット、ドロップイン型浴槽、白い壁、磁器タイルの床、アンダーカウンター洗面器、御影石の洗面台、ベージュの床、白い洗面カウンター、トイレ室、洗面台2つ、造り付け洗面台、オープン型シャワー、オープンシャワー) の写真

Custom vanity in a farmhouse primary bathroom. Features custom Plain & Fancy inset cabinetry. This bathroom features shiplap and a custom stone wall.
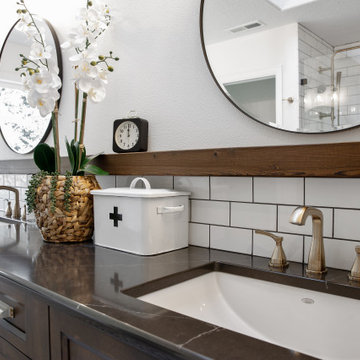
The master bathroom remodel features a new wood vanity, round mirrors, white subway tile with dark grout, and patterned black and white floor tile. A wood ledge adds interest to the vanity area.

グランドラピッズにあるお手頃価格の中くらいなトランジショナルスタイルのおしゃれなマスターバスルーム (落し込みパネル扉のキャビネット、グレーのキャビネット、バリアフリー、分離型トイレ、グレーのタイル、磁器タイル、グレーの壁、磁器タイルの床、アンダーカウンター洗面器、珪岩の洗面台、白い洗面カウンター、洗面台2つ、独立型洗面台、グレーの床、オープンシャワー、トイレ室) の写真
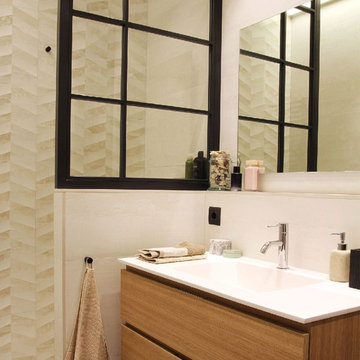
Cuarto de baño.
ビルバオにある高級な中くらいなコンテンポラリースタイルのおしゃれなマスターバスルーム (落し込みパネル扉のキャビネット、中間色木目調キャビネット、置き型浴槽、コーナー設置型シャワー、ベージュのタイル、ベージュの壁、一体型シンク、グレーの床、オープンシャワー、トイレ室、洗面台1つ、フローティング洗面台) の写真
ビルバオにある高級な中くらいなコンテンポラリースタイルのおしゃれなマスターバスルーム (落し込みパネル扉のキャビネット、中間色木目調キャビネット、置き型浴槽、コーナー設置型シャワー、ベージュのタイル、ベージュの壁、一体型シンク、グレーの床、オープンシャワー、トイレ室、洗面台1つ、フローティング洗面台) の写真

The homeowners of this large single-family home in Fairfax Station suburb of Virginia, desired a remodel of their master bathroom. The homeowners selected an open concept for the master bathroom.
We relocated and enlarged the shower. The prior built-in tub was removed and replaced with a slip-free standing tub. The commode was moved the other side of the bathroom in its own space. The bathroom was enlarged by taking a few feet of space from an adjacent closet and bedroom to make room for two separate vanity spaces. The doorway was widened which required relocating ductwork and plumbing to accommodate the spacing. A new barn door is now the bathroom entrance. Each of the vanities are equipped with decorative mirrors and sconce lights. We removed a window for placement of the new shower which required new siding and framing to create a seamless exterior appearance. Elegant plank porcelain floors with embedded hexagonal marble inlay for shower floor and surrounding tub make this memorable transformation. The shower is equipped with multi-function shower fixtures, a hand shower and beautiful custom glass inlay on feature wall. A custom French-styled door shower enclosure completes this elegant shower area. The heated floors and heated towel warmers are among other new amenities.

他の地域にある高級な広いモダンスタイルのおしゃれなマスターバスルーム (落し込みパネル扉のキャビネット、白いキャビネット、置き型浴槽、オープン型シャワー、一体型トイレ 、マルチカラーのタイル、セラミックタイルの床、オーバーカウンターシンク、御影石の洗面台、グレーの床、オープンシャワー、グレーの洗面カウンター、トイレ室、洗面台2つ、造り付け洗面台) の写真
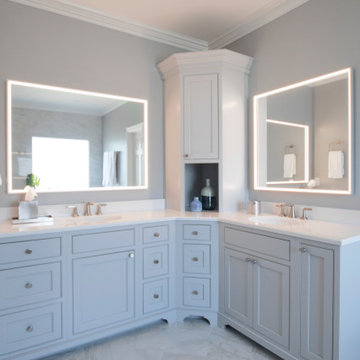
ナッシュビルにある高級な広いおしゃれなマスターバスルーム (インセット扉のキャビネット、グレーのキャビネット、置き型浴槽、オープン型シャワー、分離型トイレ、白いタイル、磁器タイル、グレーの壁、磁器タイルの床、アンダーカウンター洗面器、クオーツストーンの洗面台、白い床、オープンシャワー、白い洗面カウンター、トイレ室、洗面台2つ、造り付け洗面台) の写真
浴室・バスルーム (トイレ室、インセット扉のキャビネット、落し込みパネル扉のキャビネット、オープンシャワー) の写真
1