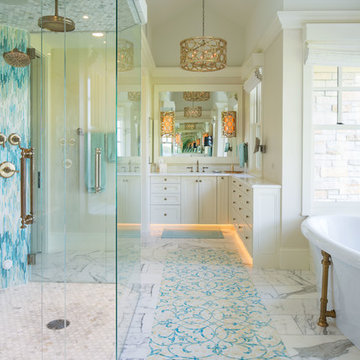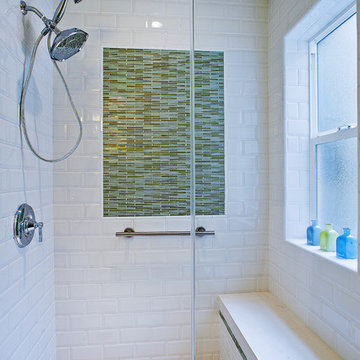青い、緑色のお風呂の窓・バスルーム (トイレ室) の写真
絞り込み:
資材コスト
並び替え:今日の人気順
写真 1〜20 枚目(全 480 枚)
1/5

共用の浴室です。ヒバ材で囲まれた空間です。落とし込まれた大きな浴槽から羊蹄山を眺めることができます。浴槽端のスノコを通ってテラスに出ることも可能です。
他の地域にある広いラスティックスタイルのおしゃれな浴室 (黒いキャビネット、大型浴槽、洗い場付きシャワー、一体型トイレ 、茶色いタイル、ベージュの壁、磁器タイルの床、一体型シンク、木製洗面台、グレーの床、開き戸のシャワー、黒い洗面カウンター、洗面台2つ、造り付け洗面台、板張り天井、全タイプの壁の仕上げ、ベージュの天井) の写真
他の地域にある広いラスティックスタイルのおしゃれな浴室 (黒いキャビネット、大型浴槽、洗い場付きシャワー、一体型トイレ 、茶色いタイル、ベージュの壁、磁器タイルの床、一体型シンク、木製洗面台、グレーの床、開き戸のシャワー、黒い洗面カウンター、洗面台2つ、造り付け洗面台、板張り天井、全タイプの壁の仕上げ、ベージュの天井) の写真

Beth Singer
デトロイトにあるラスティックスタイルのおしゃれな浴室 (オープンシェルフ、中間色木目調キャビネット、ベージュのタイル、モノトーンのタイル、グレーのタイル、ベージュの壁、無垢フローリング、木製洗面台、茶色い床、石タイル、壁付け型シンク、ブラウンの洗面カウンター、トイレ室、洗面台1つ、表し梁、塗装板張りの壁) の写真
デトロイトにあるラスティックスタイルのおしゃれな浴室 (オープンシェルフ、中間色木目調キャビネット、ベージュのタイル、モノトーンのタイル、グレーのタイル、ベージュの壁、無垢フローリング、木製洗面台、茶色い床、石タイル、壁付け型シンク、ブラウンの洗面カウンター、トイレ室、洗面台1つ、表し梁、塗装板張りの壁) の写真

Contrasting materials in the master bathroom with a view from the shower.
ロサンゼルスにある高級な中くらいなコンテンポラリースタイルのおしゃれな浴室 (ベッセル式洗面器、フラットパネル扉のキャビネット、濃色木目調キャビネット、ドロップイン型浴槽、コーナー設置型シャワー、ベージュのタイル、濃色無垢フローリング、木製洗面台、石タイル、白い壁、黒い洗面カウンター) の写真
ロサンゼルスにある高級な中くらいなコンテンポラリースタイルのおしゃれな浴室 (ベッセル式洗面器、フラットパネル扉のキャビネット、濃色木目調キャビネット、ドロップイン型浴槽、コーナー設置型シャワー、ベージュのタイル、濃色無垢フローリング、木製洗面台、石タイル、白い壁、黒い洗面カウンター) の写真

Our clients decided to take their childhood home down to the studs and rebuild into a contemporary three-story home filled with natural light. We were struck by the architecture of the home and eagerly agreed to provide interior design services for their kitchen, three bathrooms, and general finishes throughout. The home is bright and modern with a very controlled color palette, clean lines, warm wood tones, and variegated tiles.

Siri Blanchette/Blind Dog Photo Associates
This kids bath has all the fun of a sunny day at the beach. In a contemporary way, the details in the room are nautical and beachy. The color of the walls are like a clear blue sky, the vanity lights look like vintage boat lights, the vanity top looks like sand, and the shower walls are meant to look like a sea shanty with weathered looking wood grained tile plank walls and a shower "window pane" cubby with hand painted tiles designed by Marcye that look like a view out to the beach. The floor is bleached pebbles with hand painted sea creature tiles placed randomly for the kids to find.

タンパにある高級な広いビーチスタイルのおしゃれなマスターバスルーム (落し込みパネル扉のキャビネット、白いキャビネット、ドロップイン型浴槽、シャワー付き浴槽 、一体型トイレ 、青い壁、セラミックタイルの床、オーバーカウンターシンク、御影石の洗面台、ベージュの床、引戸のシャワー、マルチカラーの洗面カウンター、トイレ室、洗面台2つ、造り付け洗面台、格子天井、壁紙) の写真
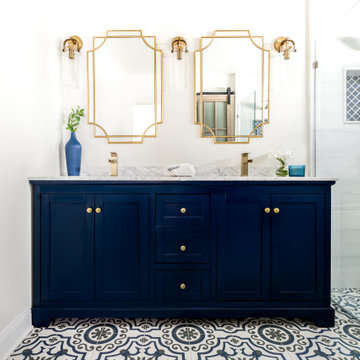
ニューヨークにある高級な中くらいなトランジショナルスタイルのおしゃれなマスターバスルーム (シェーカースタイル扉のキャビネット、青いキャビネット、置き型浴槽、洗い場付きシャワー、分離型トイレ、グレーのタイル、セラミックタイル、白い壁、セラミックタイルの床、アンダーカウンター洗面器、大理石の洗面台、青い床、オープンシャワー、黄色い洗面カウンター、トイレ室、洗面台2つ、独立型洗面台) の写真
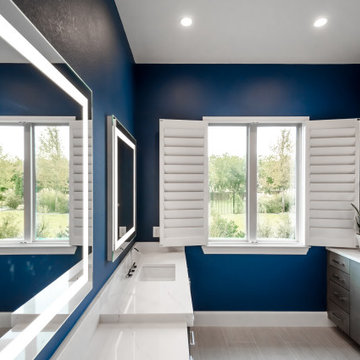
Double vanities are broken up to allow for each person to have their own space. Self lighted mirrors bring needed direct lighting to help help with visibility when using the vanities.
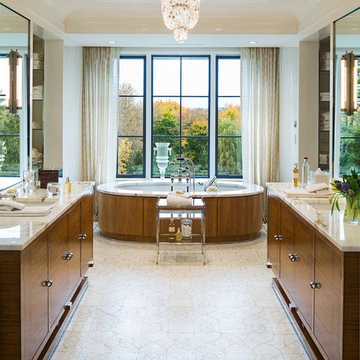
ワシントンD.C.にあるトランジショナルスタイルのおしゃれな浴室 (中間色木目調キャビネット、アンダーマウント型浴槽、アンダーカウンター洗面器、フラットパネル扉のキャビネット) の写真
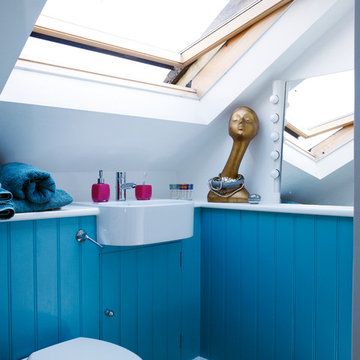
ロンドンにある小さなコンテンポラリースタイルのおしゃれなお風呂の窓 (壁付け型シンク、青いキャビネット、壁掛け式トイレ、白い壁、無垢フローリング) の写真

This master bath was an explosion of travertine and beige.
The clients wanted an updated space without the expense of a full remodel. We layered a textured faux grasscloth and painted the trim to soften the tones of the tile. The existing cabinets were painted a bold blue and new hardware dressed them up. The crystal chandelier and mirrored sconces add sparkle to the space. New larger mirrors bring light into the space and a soft linen roman shade with embellished tassel fringe frames the bathtub area. Our favorite part of the space is the well traveled Turkish rug to add some warmth and pattern to the space.

Their remodeled master suite is one of the couple’s favorite spaces. The master bedroom features a new fireplace insert and the new addition provides space for his-and-hers closets – no more sharing! Both closets include improved organizational and storage options for optimal functionality. The master bathroom is a showpiece with a free-standing bathtub overlooking their beautiful backyard, with a TV mounted nearby for leisurely soaks. Their spa bathroom experience is complete with double sinks, and a glass front tile shower featuring two showerheads and a rain shower for the ultimate in comfort.
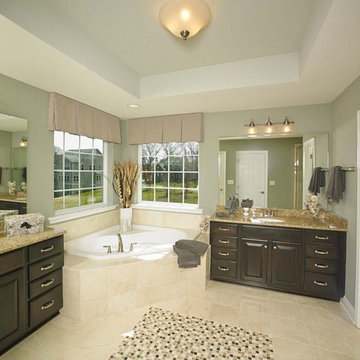
A spacious Master Bathroom in Philadelphia with dual vanities, a corner tub, and a private toilet.
フィラデルフィアにある高級な巨大なトラディショナルスタイルのおしゃれなマスターバスルーム (レイズドパネル扉のキャビネット、濃色木目調キャビネット、コーナー型浴槽、セラミックタイルの床、クオーツストーンの洗面台、ベージュの床、トイレ室、洗面台2つ、造り付け洗面台、折り上げ天井) の写真
フィラデルフィアにある高級な巨大なトラディショナルスタイルのおしゃれなマスターバスルーム (レイズドパネル扉のキャビネット、濃色木目調キャビネット、コーナー型浴槽、セラミックタイルの床、クオーツストーンの洗面台、ベージュの床、トイレ室、洗面台2つ、造り付け洗面台、折り上げ天井) の写真

Richard Mandelkorn
ボストンにあるトラディショナルスタイルのおしゃれな浴室 (落し込みパネル扉のキャビネット、中間色木目調キャビネット、置き型浴槽、ベージュの壁、無垢フローリング、茶色い床) の写真
ボストンにあるトラディショナルスタイルのおしゃれな浴室 (落し込みパネル扉のキャビネット、中間色木目調キャビネット、置き型浴槽、ベージュの壁、無垢フローリング、茶色い床) の写真

This Wyoming master bath felt confined with an
inefficient layout. Although the existing bathroom
was a good size, an awkwardly placed dividing
wall made it impossible for two people to be in
it at the same time.
Taking down the dividing wall made the room
feel much more open and allowed warm,
natural light to come in. To take advantage of
all that sunshine, an elegant soaking tub was
placed right by the window, along with a unique,
black subway tile and quartz tub ledge. Adding
contrast to the dark tile is a beautiful wood vanity
with ultra-convenient drawer storage. Gold
fi xtures bring warmth and luxury, and add a
perfect fi nishing touch to this spa-like retreat.

ニューヨークにあるカントリー風のおしゃれな浴室 (淡色木目調キャビネット、置き型浴槽、アルコーブ型シャワー、白い壁、アンダーカウンター洗面器、ベージュの床、開き戸のシャワー、グレーの洗面カウンター、フラットパネル扉のキャビネット) の写真

SeaThru is a new, waterfront, modern home. SeaThru was inspired by the mid-century modern homes from our area, known as the Sarasota School of Architecture.
This homes designed to offer more than the standard, ubiquitous rear-yard waterfront outdoor space. A central courtyard offer the residents a respite from the heat that accompanies west sun, and creates a gorgeous intermediate view fro guest staying in the semi-attached guest suite, who can actually SEE THROUGH the main living space and enjoy the bay views.
Noble materials such as stone cladding, oak floors, composite wood louver screens and generous amounts of glass lend to a relaxed, warm-contemporary feeling not typically common to these types of homes.
Photos by Ryan Gamma Photography
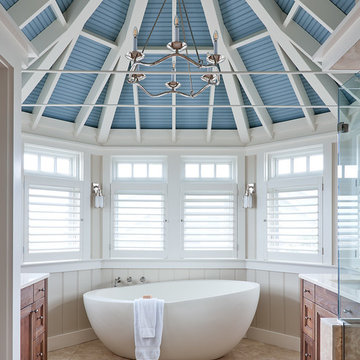
Dustin Peck Photography
ローリーにあるビーチスタイルのおしゃれな浴室 (中間色木目調キャビネット、置き型浴槽、ベージュの壁、ベージュの床、落し込みパネル扉のキャビネット) の写真
ローリーにあるビーチスタイルのおしゃれな浴室 (中間色木目調キャビネット、置き型浴槽、ベージュの壁、ベージュの床、落し込みパネル扉のキャビネット) の写真
青い、緑色のお風呂の窓・バスルーム (トイレ室) の写真
1
